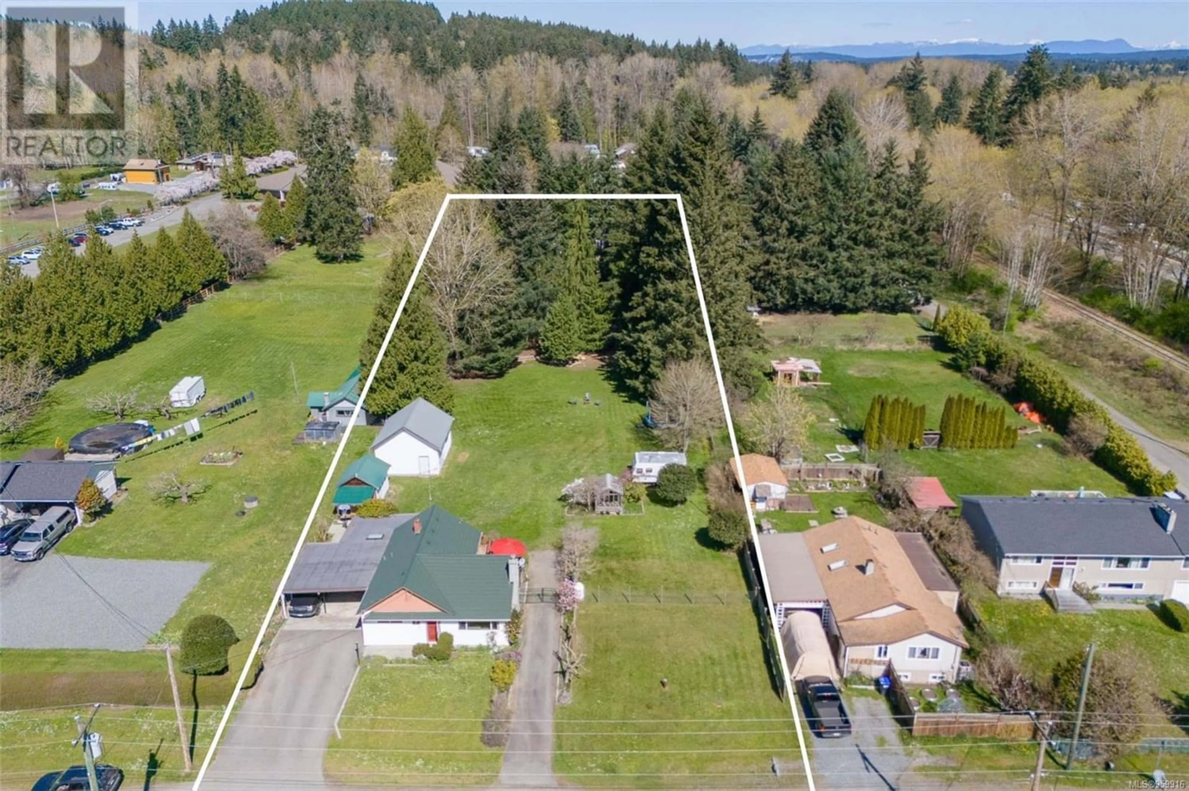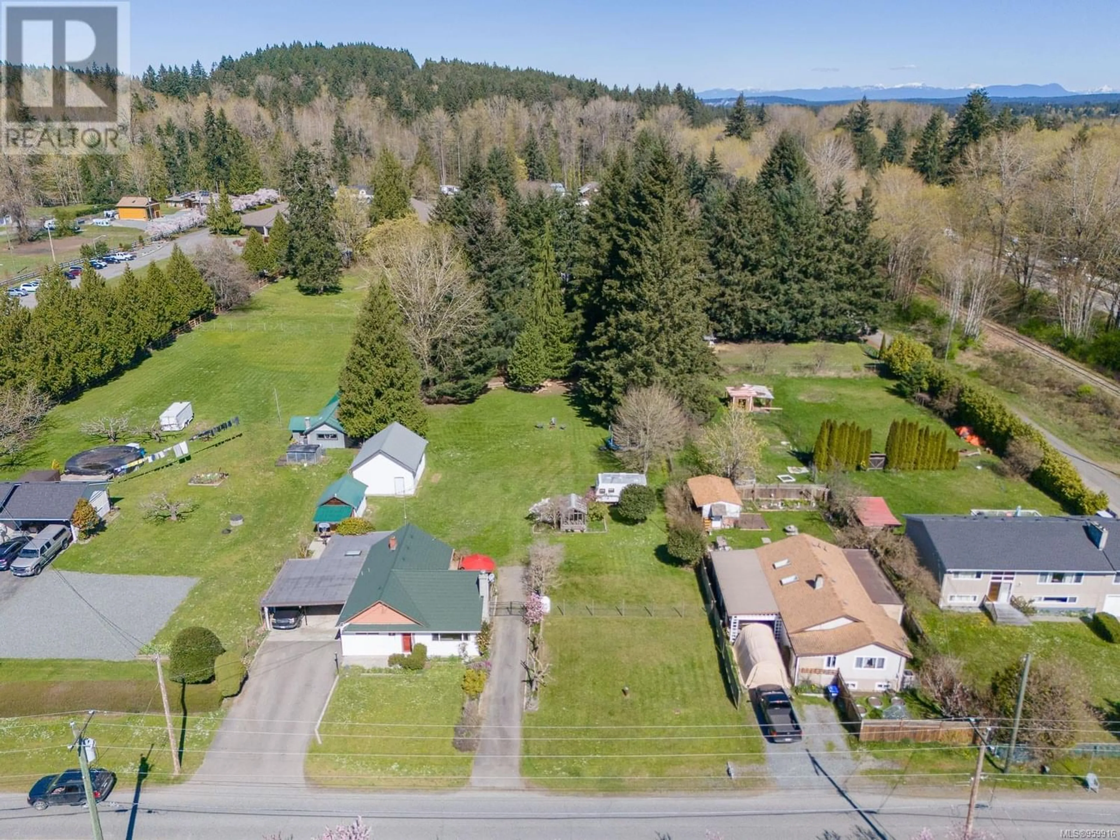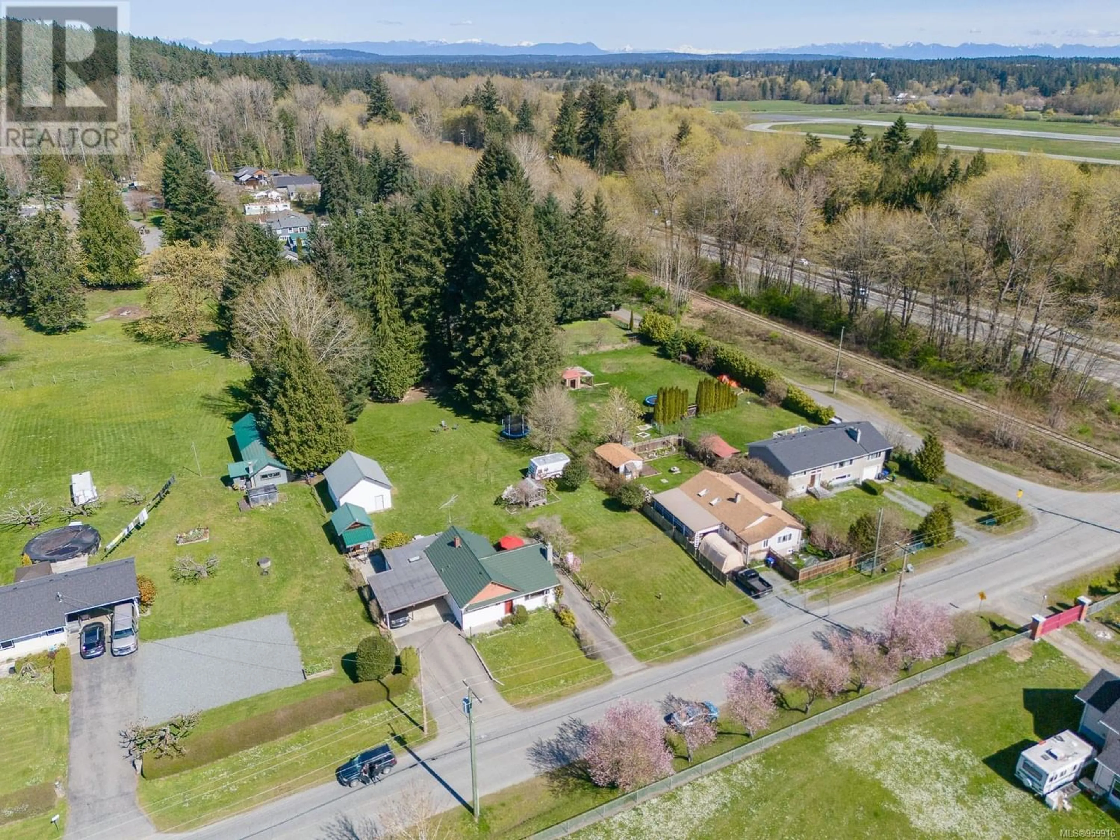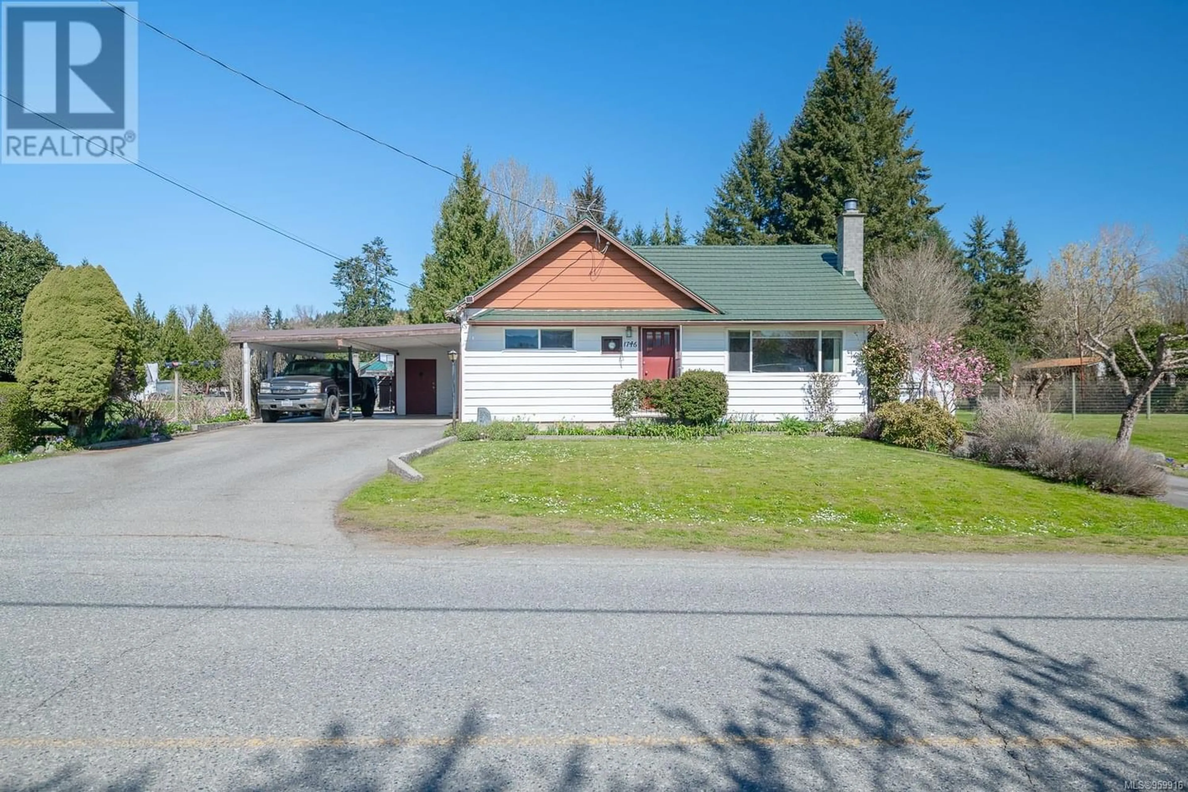1746 Vowels Rd, Cassidy, British Columbia V9G1J8
Contact us about this property
Highlights
Estimated ValueThis is the price Wahi expects this property to sell for.
The calculation is powered by our Instant Home Value Estimate, which uses current market and property price trends to estimate your home’s value with a 90% accuracy rate.Not available
Price/Sqft$153/sqft
Est. Mortgage$3,006/mo
Tax Amount ()-
Days On Market257 days
Description
Tucked away in the serene Cassidy landscape, the charming single-story dwelling marries the simplicity of rustic living with the ease of modern amenities on a 0.77-acre canvas of green. The heartwarming exterior, featuring timeless architecture and an expansive backyard, beckons for outdoor family fun and lively social gatherings. The home opens up to a warm embrace with its three bedrooms, a bathroom, and a living room aglow with natural light, anchored by a brick fireplace that promises cozy nights. Artistic accents like the bespoke stained glass windows infuse a touch of creative spirit, while the bright kitchen, with white cabinetry, flows seamlessly into the dining area. The property features a large 19x23 garage for vehicles and workshops and a 10x13 shed for garden and outdoor tools. All around, generous windows cast a tranquil panorama of the lush outdoors, bringing the calm of nature right into your living space. (id:39198)
Property Details
Interior
Features
Main level Floor
Family room
19'5 x 13'10Living room
20'10 x 19'7Kitchen
13'0 x 15'10Bedroom
12'1 x 9'5Exterior
Parking
Garage spaces 6
Garage type -
Other parking spaces 0
Total parking spaces 6




