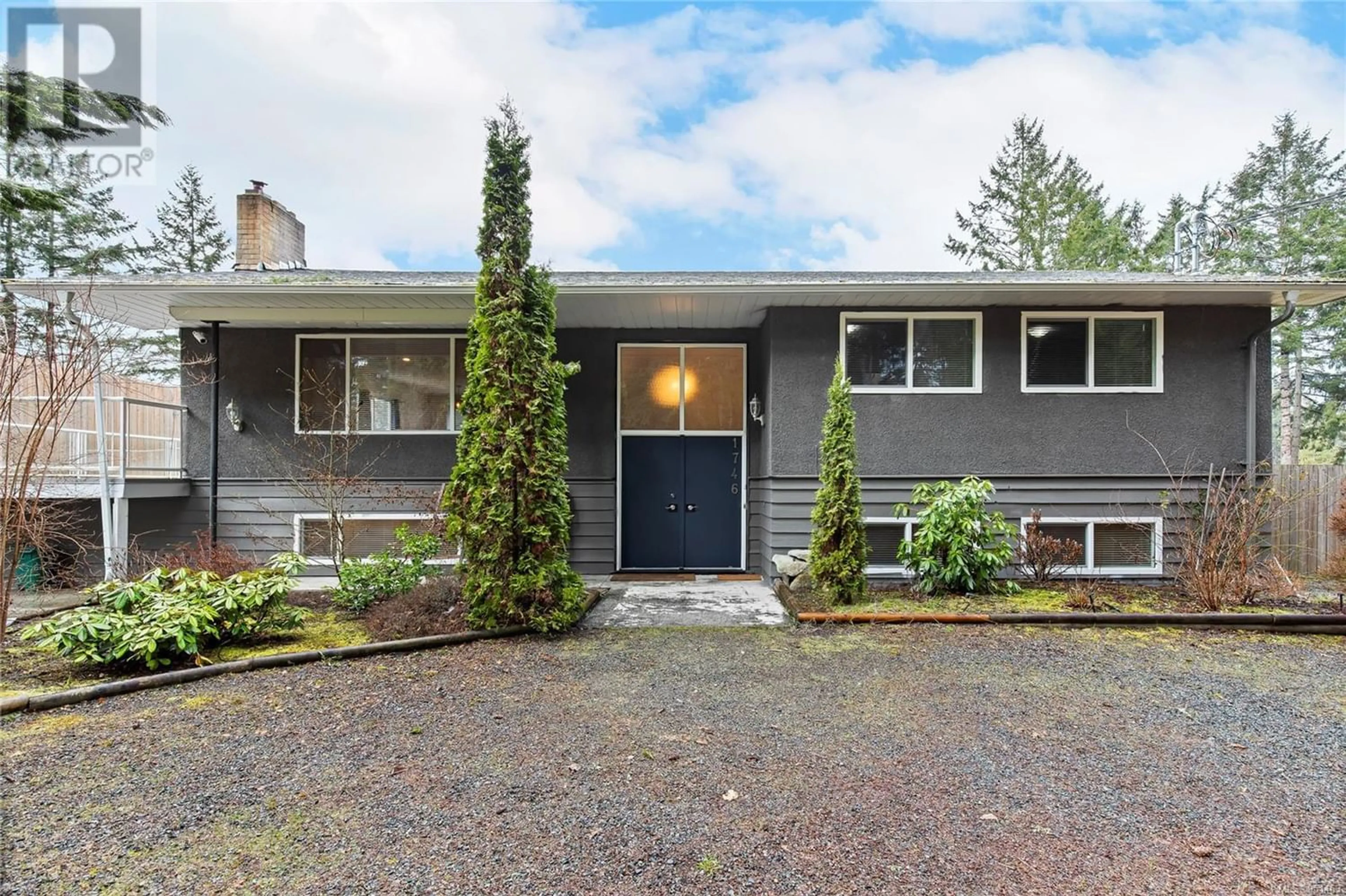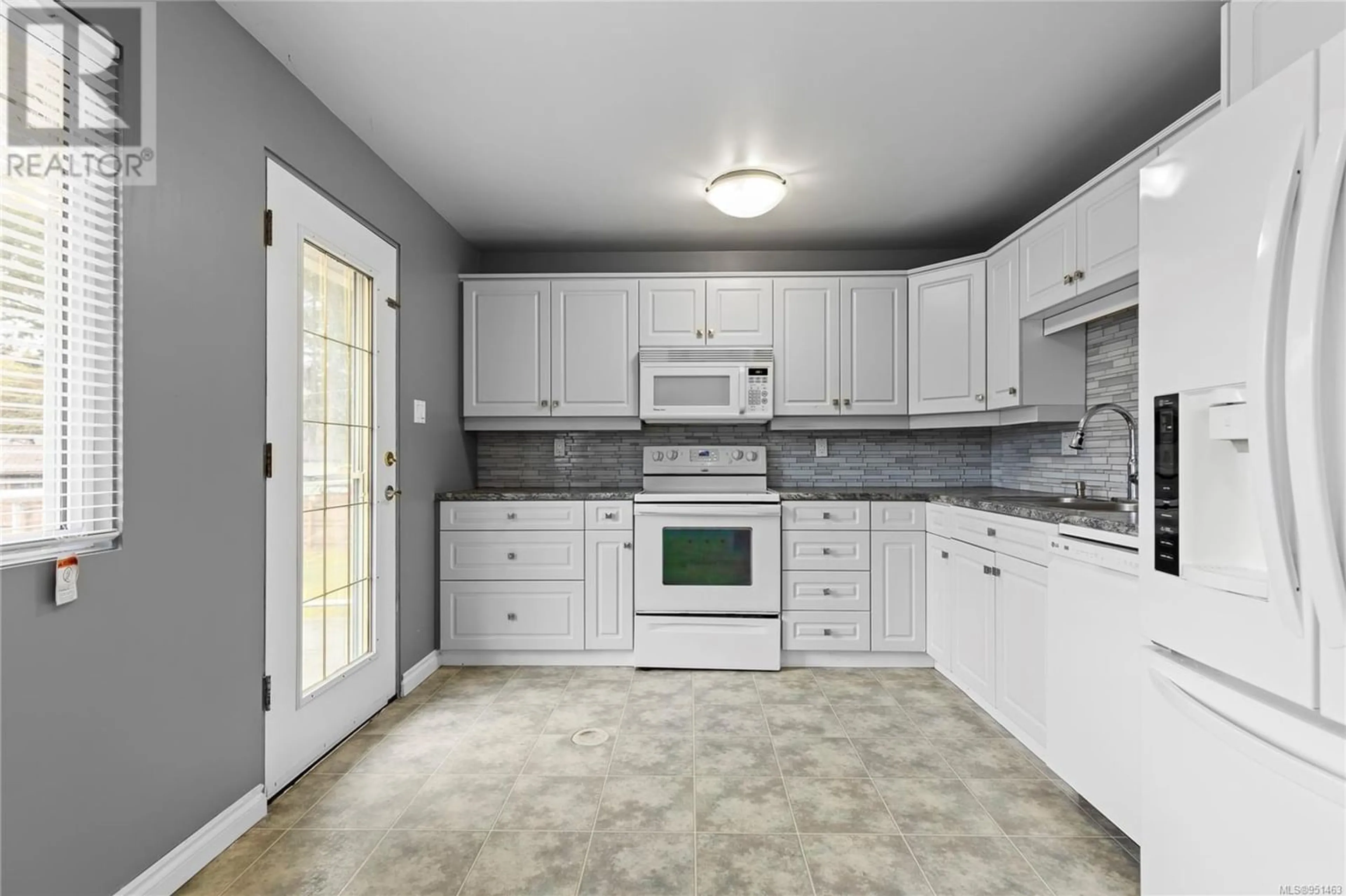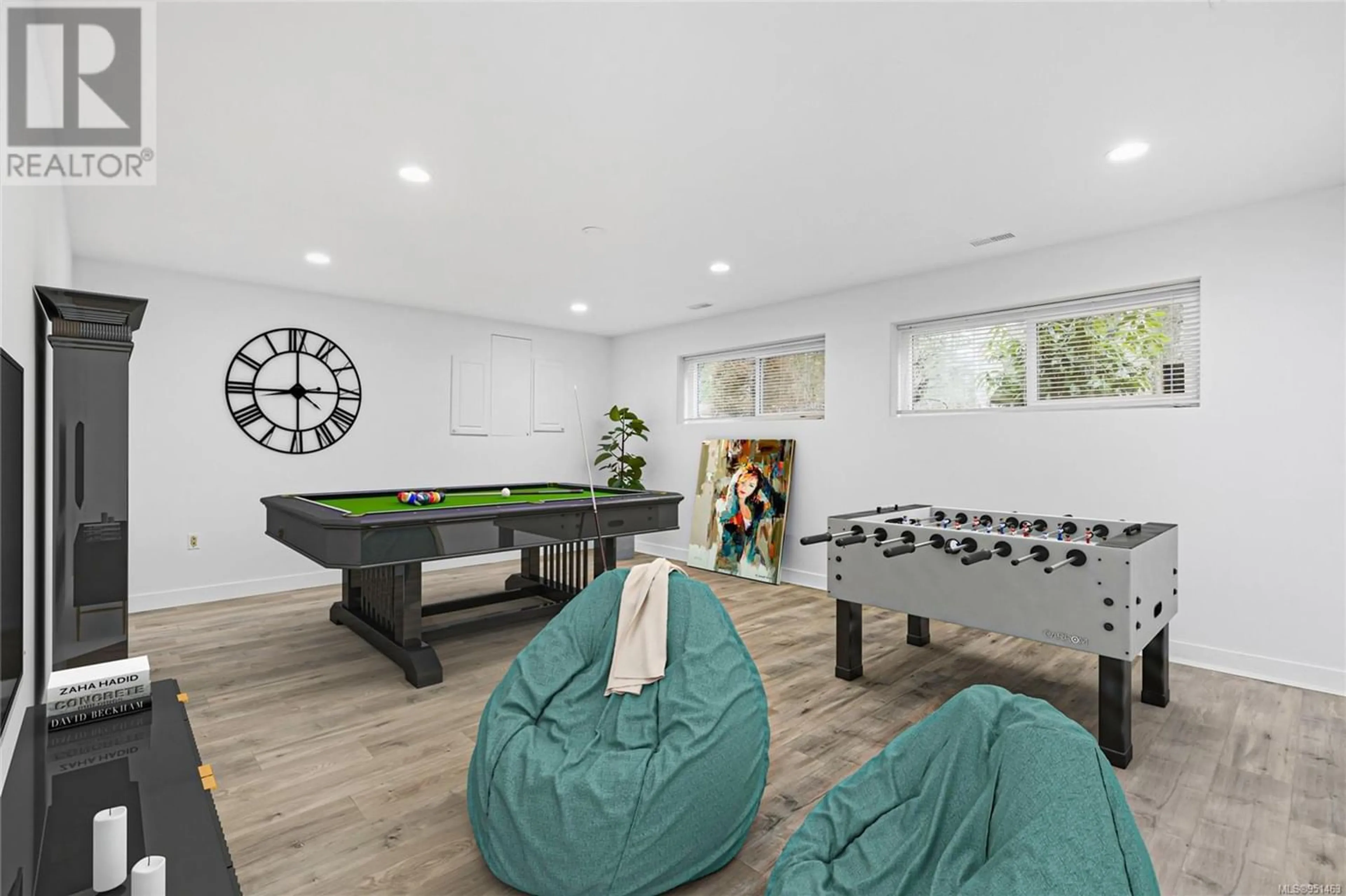1746 Fry Rd, Nanaimo, British Columbia V9X1T2
Contact us about this property
Highlights
Estimated ValueThis is the price Wahi expects this property to sell for.
The calculation is powered by our Instant Home Value Estimate, which uses current market and property price trends to estimate your home’s value with a 90% accuracy rate.Not available
Price/Sqft$252/sqft
Est. Mortgage$3,517/mo
Tax Amount ()-
Days On Market338 days
Description
Welcome to 1746 Fry Road! Spread across a flat one-acre plot, this 2,836 sqft home is an ideal opportunity for a family to own their hobby farm. On the main level of this 5 bed & 2 bath home, you'll find a fully loaded kitchen and a bright, open-concept living/dining area w/ a wood-burning fireplace, leading to the huge L-Shaped private deck through a sliding door, perfect for relaxing and family gathering. The 3 bedrooms are all generous-sized, sharing one 4pc bathroom. The lower level boasts a recreation room, a workshop, 4pc bathroom, a large laundry, a storage room, and 2 additional bedrooms. The property itself is perfect for those who love to live off the land, with raised garden beds and plenty of room for horses, ponies, goats, or any other furry friends you may have. Ample parking space for even the largest work trucks, RVs, or boats. Don't miss your chance to own this incredible acreage home and enjoy all that it has to offer! All measurements are approx; verify if important. (id:39198)
Property Details
Interior
Features
Lower level Floor
Workshop
26 ft x 13 ftBathroom
Laundry room
25 ft x 12 ftBedroom
14 ft x 10 ftExterior
Parking
Garage spaces 8
Garage type -
Other parking spaces 0
Total parking spaces 8





