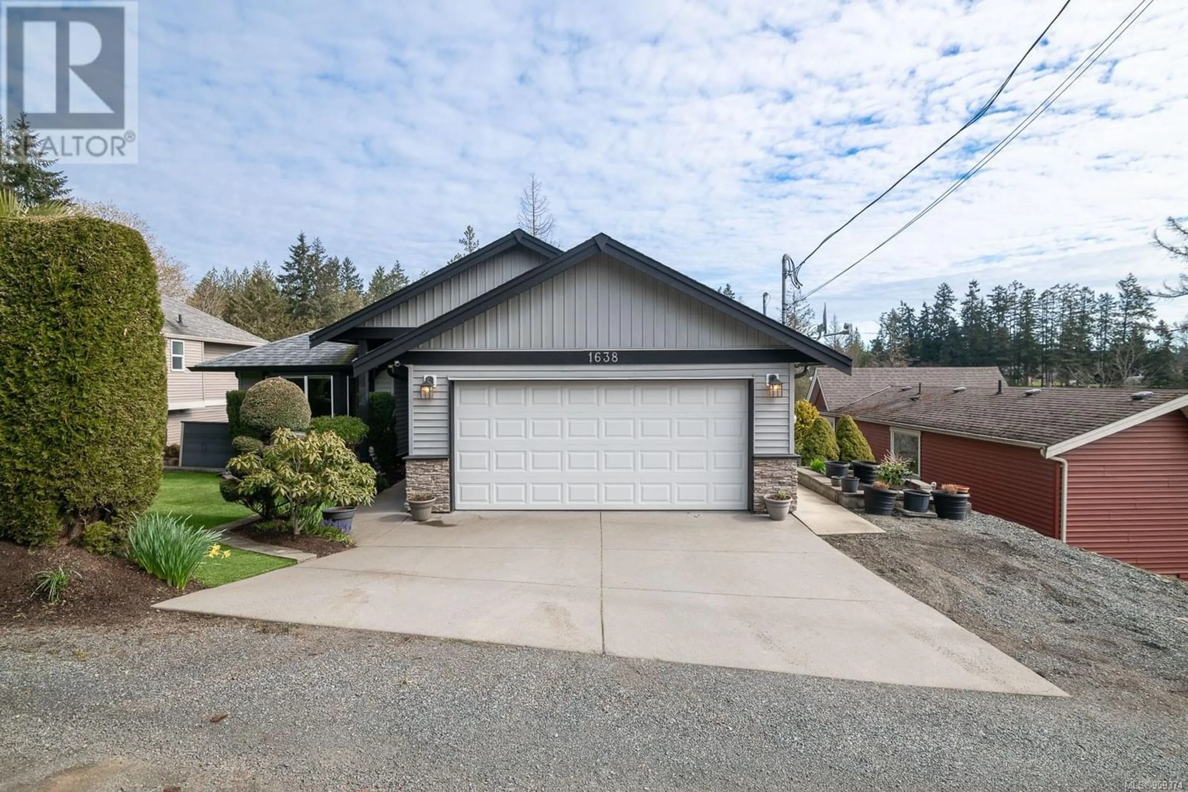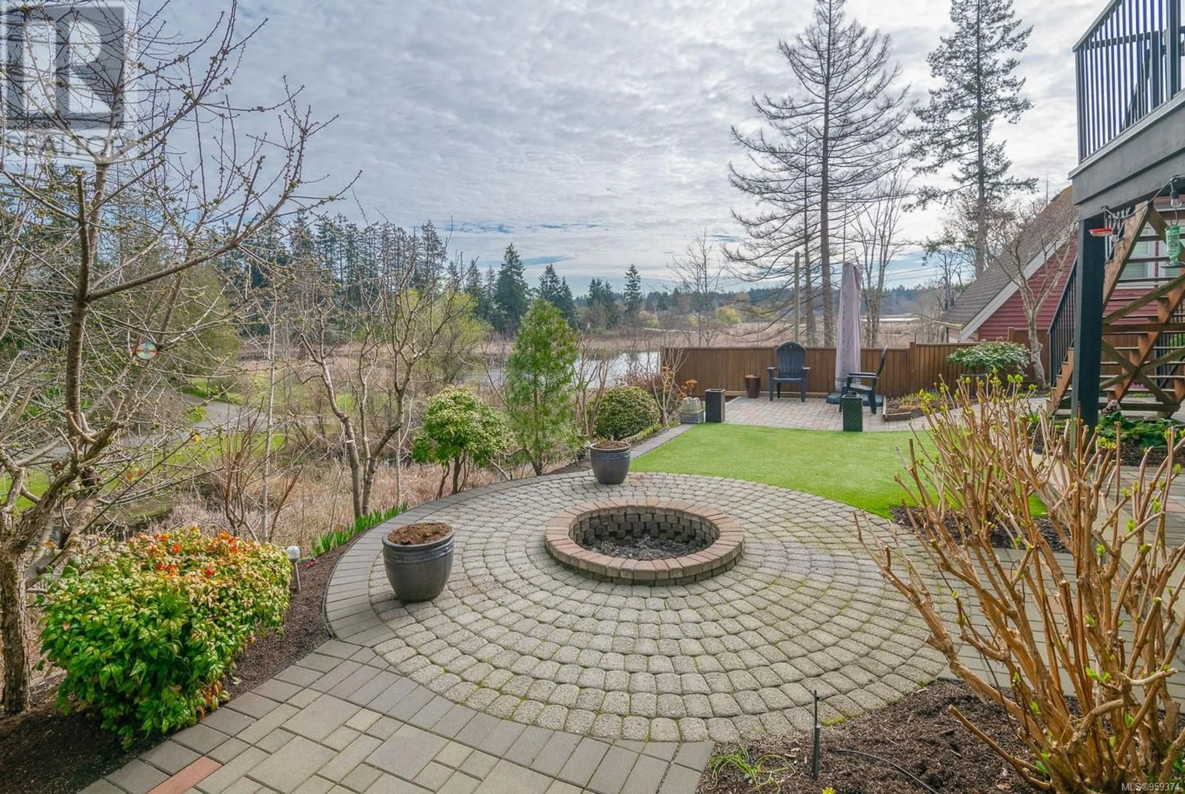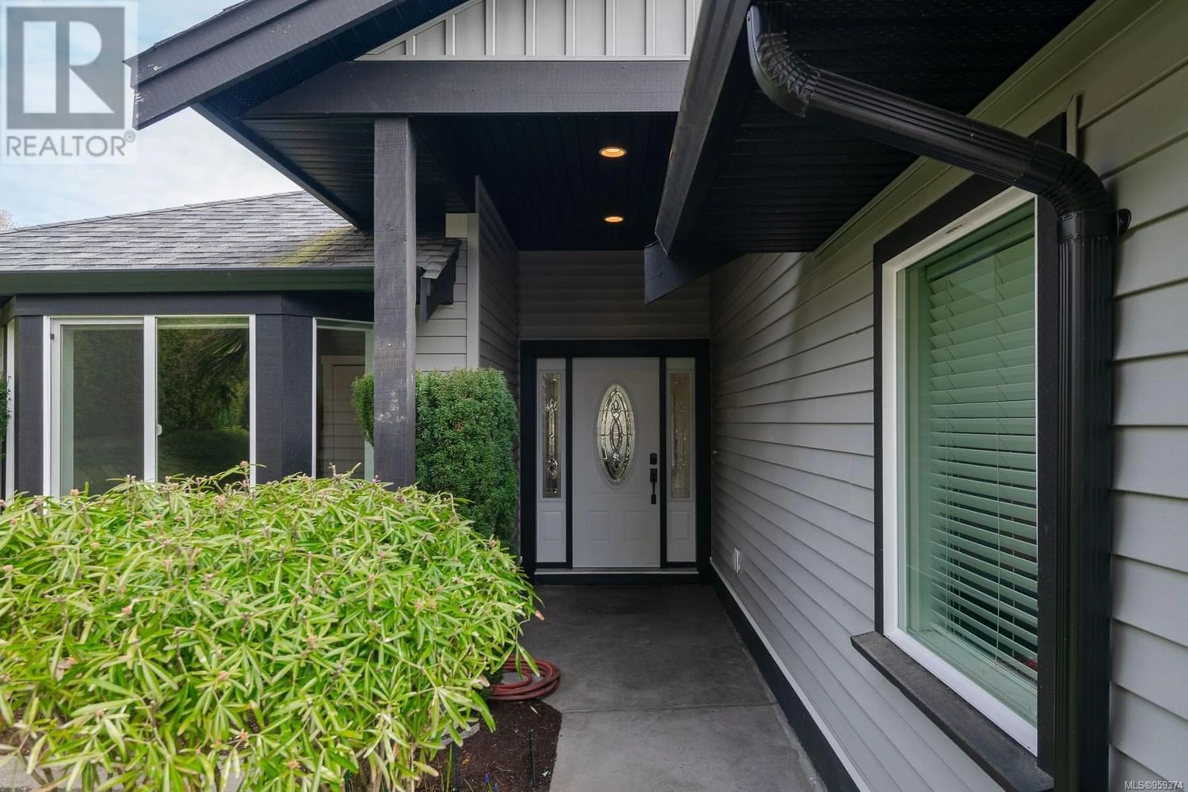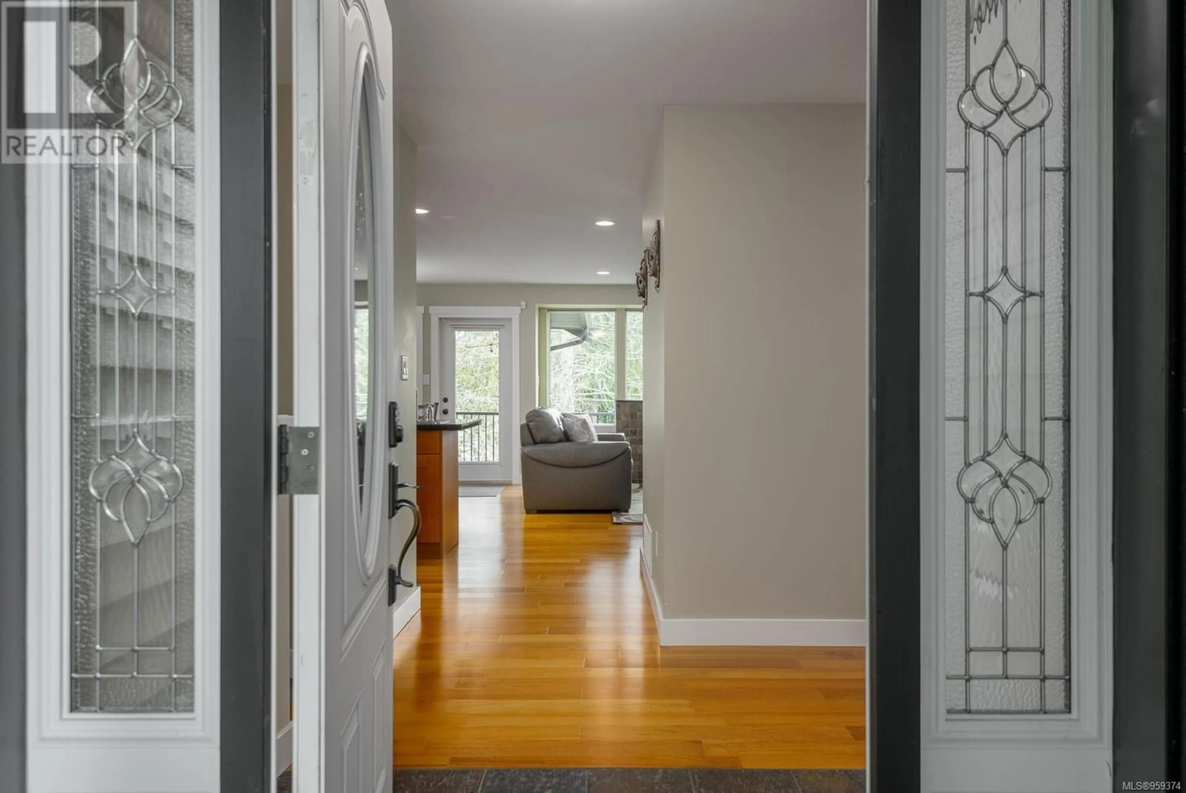1638 Elm Rd, Nanaimo, British Columbia V9X1L4
Contact us about this property
Highlights
Estimated ValueThis is the price Wahi expects this property to sell for.
The calculation is powered by our Instant Home Value Estimate, which uses current market and property price trends to estimate your home’s value with a 90% accuracy rate.Not available
Price/Sqft$335/sqft
Est. Mortgage$4,161/mo
Tax Amount ()-
Days On Market261 days
Description
Introducing 1638 Elm Road, nestled in the serene community of Cedar. Tucked away on a tranquil no-through road, this property boasts a picturesque backdrop w/ a charming pond & marsh, offering both privacy & a connection to nature right at your doorstep. This inviting home features a main level entry w/ a walkout basement, offering a total of 4 beds & 3 baths. The lower level includes a versatile 1-bed, 1-bath suite and a family/media room, which can seamlessly be converted back to expand the main living area if desired. Features include hardwood floors, in-floor heating in the main floor baths, a steam shower w/ jets in the ensuite, as well as modern comforts like a heat pump w/ AC & a 2021 hot water tank. Entertainment enthusiasts will appreciate the wired-in speakers, 3D projector w/ a 100'' screen, & the added bonus of a hot tub. Outside, the fully landscaped yard offers easy maintenance turf, irrigation system, a covered balcony & lower level patio perfect for outdoor gatherings. Additionally, enjoy the ambiance of a separate built-in firepit, surrounded by flourishing apple, cherry, and pear trees. This property presents a rare opportunity, combining a peaceful haven with the added benefit of a mortgage-helper suite—an essential feature in today's market. Data and measurements approx - pls verify if mportant. (id:39198)
Property Details
Interior
Features
Lower level Floor
Bathroom
Bedroom
11'2 x 13'7Living room
10'2 x 13'7Kitchen
13'10 x 8'4Exterior
Parking
Garage spaces 5
Garage type -
Other parking spaces 0
Total parking spaces 5




