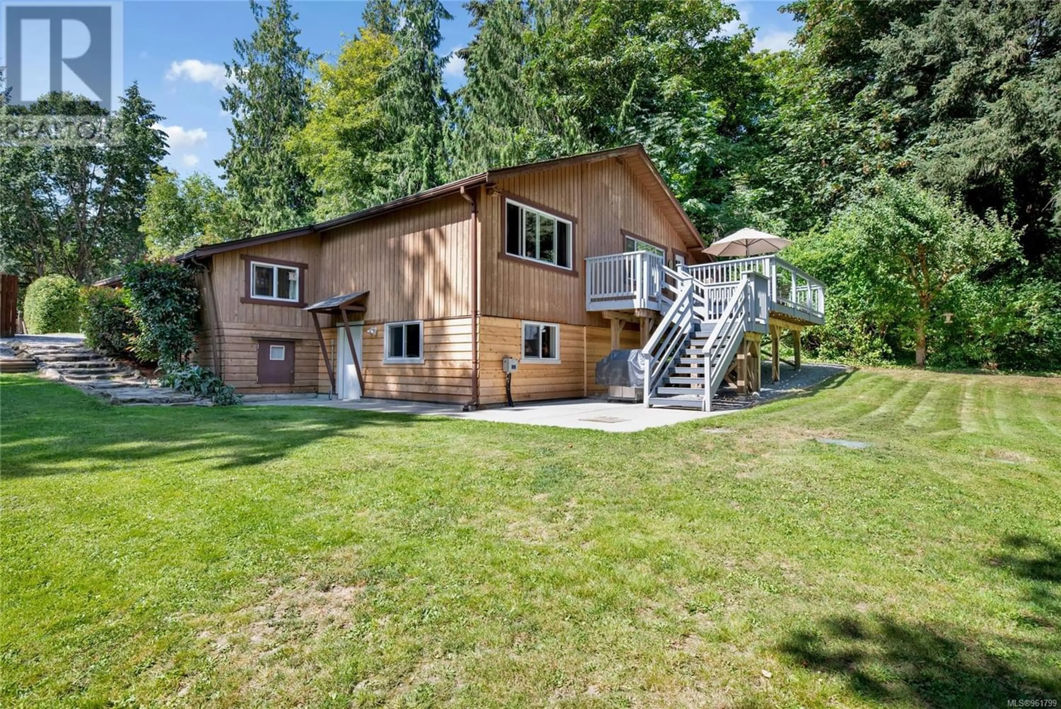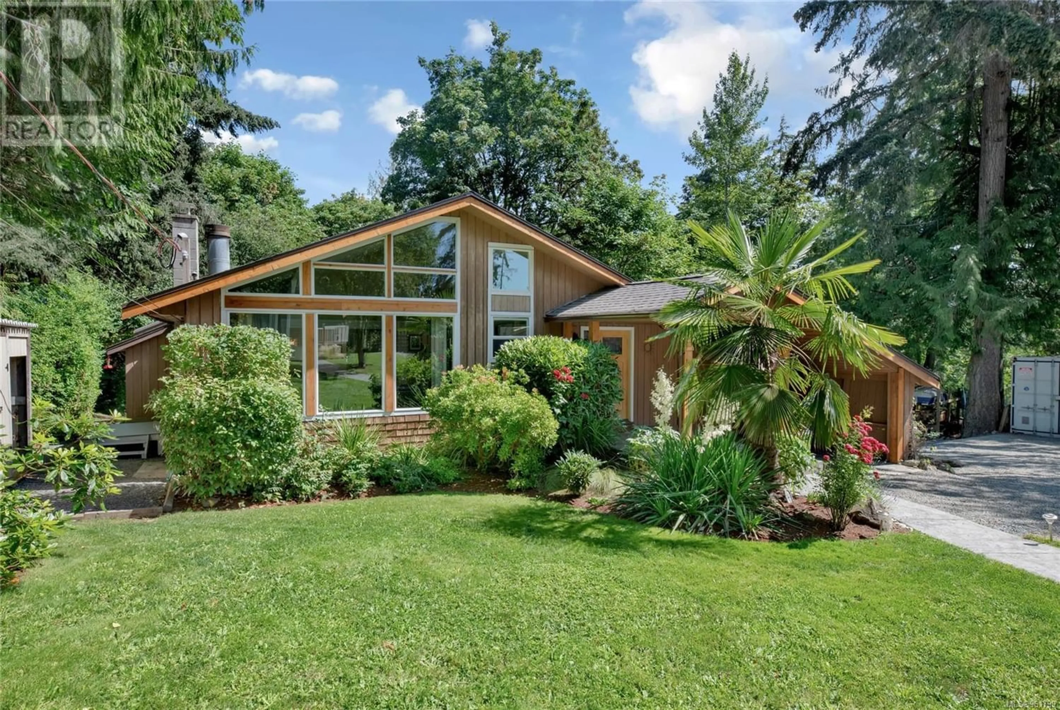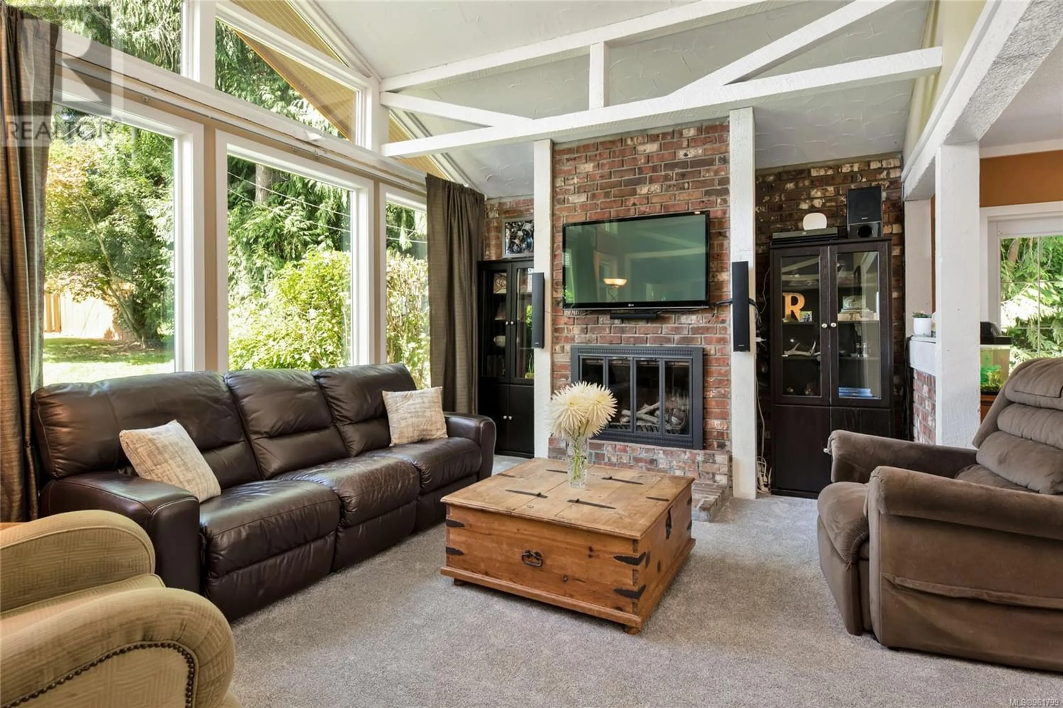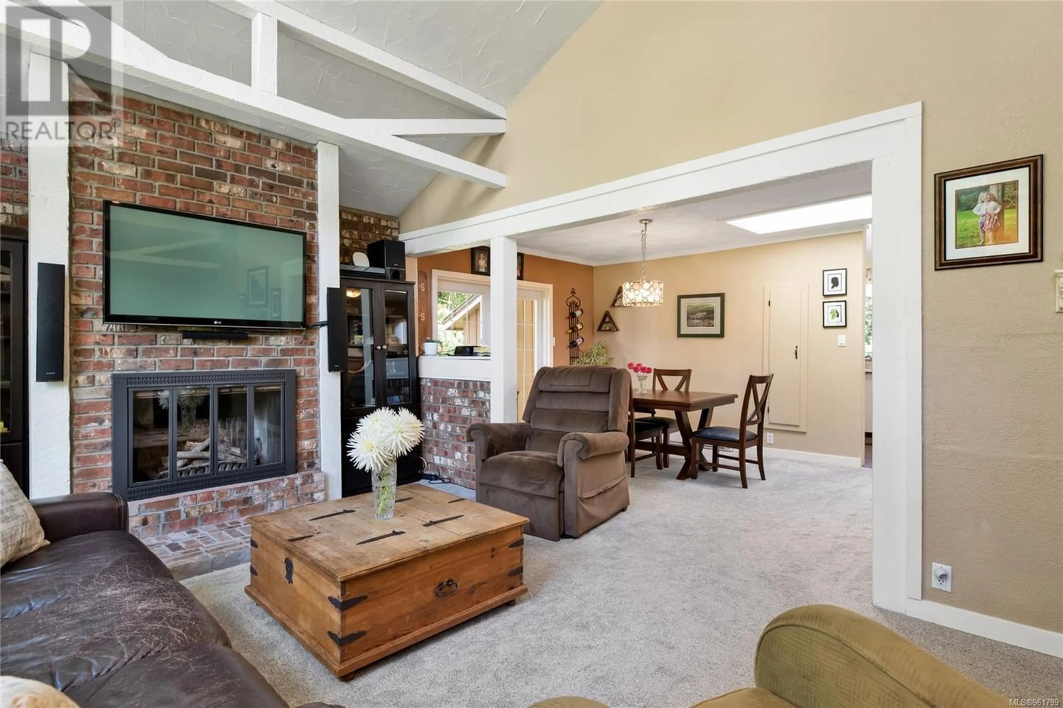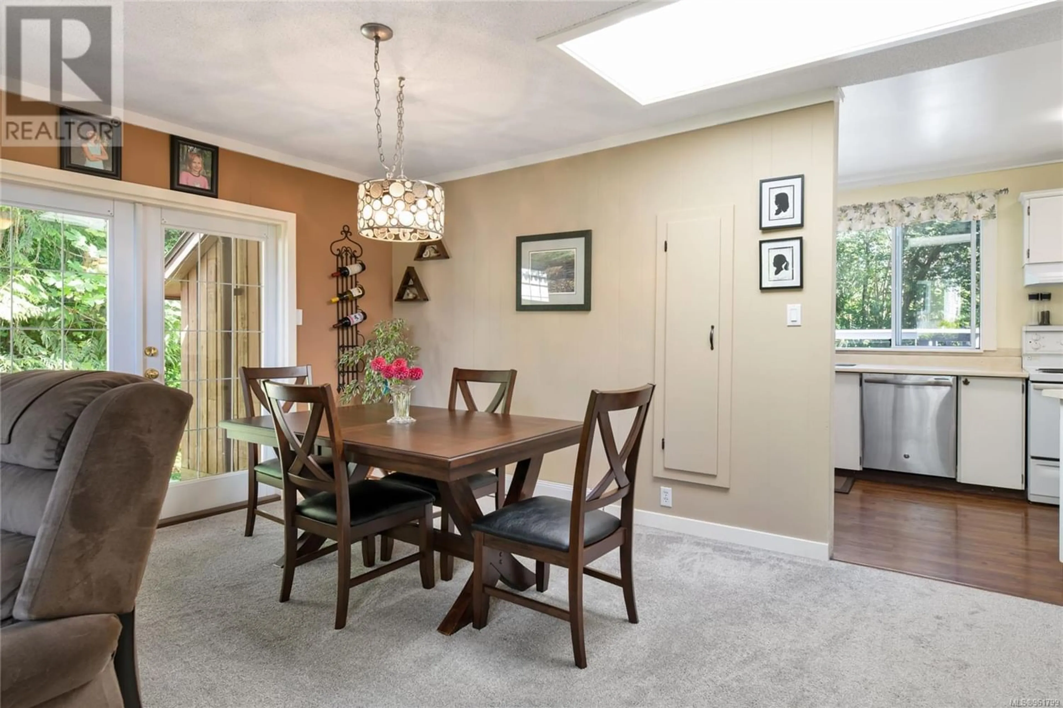1636 Cedar Rd, Nanaimo, British Columbia V9X1L4
Contact us about this property
Highlights
Estimated ValueThis is the price Wahi expects this property to sell for.
The calculation is powered by our Instant Home Value Estimate, which uses current market and property price trends to estimate your home’s value with a 90% accuracy rate.Not available
Price/Sqft$283/sqft
Est. Mortgage$2,705/mo
Tax Amount ()-
Days On Market240 days
Description
Charming home on .71 acres of land. This 2151 sqft main level entry home is situated back from the road and is full of possibilities. It features 2 bedrooms up, a cozy living space with vaulted ceilings, and a very spacious dining room off the kitchen. Downstairs you will find a rec room with space for all your hobbies or to use as a family room. Another bedroom and a large office, which could also be a 4th bedroom and a 3pc bathroom finish off the downstairs living space. There are also 2 additional lots (each with their own title) that make up the .71 acres, and allow that extra room you've always wanted to build a shop, or store your RV or boat. This property offers privacy, while still being close to schools, recreation, grocery store, and restaurants. This property is also listed for sale to include an additional property with a manufactured home. (id:39198)
Property Details
Interior
Features
Lower level Floor
Storage
5'3 x 5'2Utility room
6'3 x 5'2Bathroom
Office
18'2 x 11'2Exterior
Parking
Garage spaces 4
Garage type -
Other parking spaces 0
Total parking spaces 4

