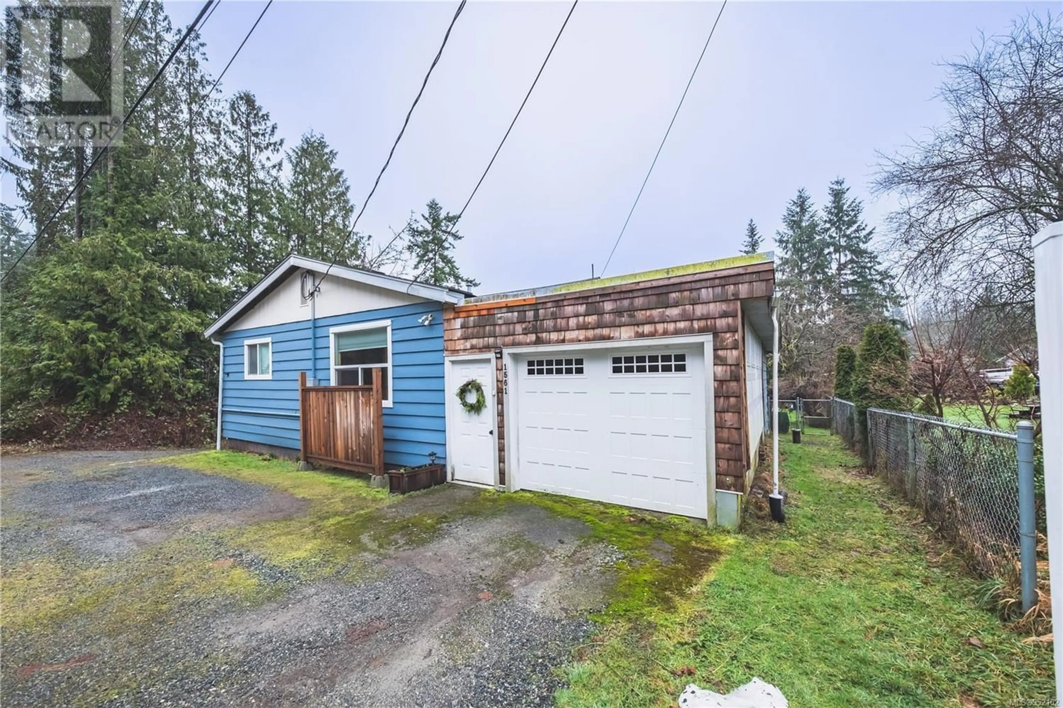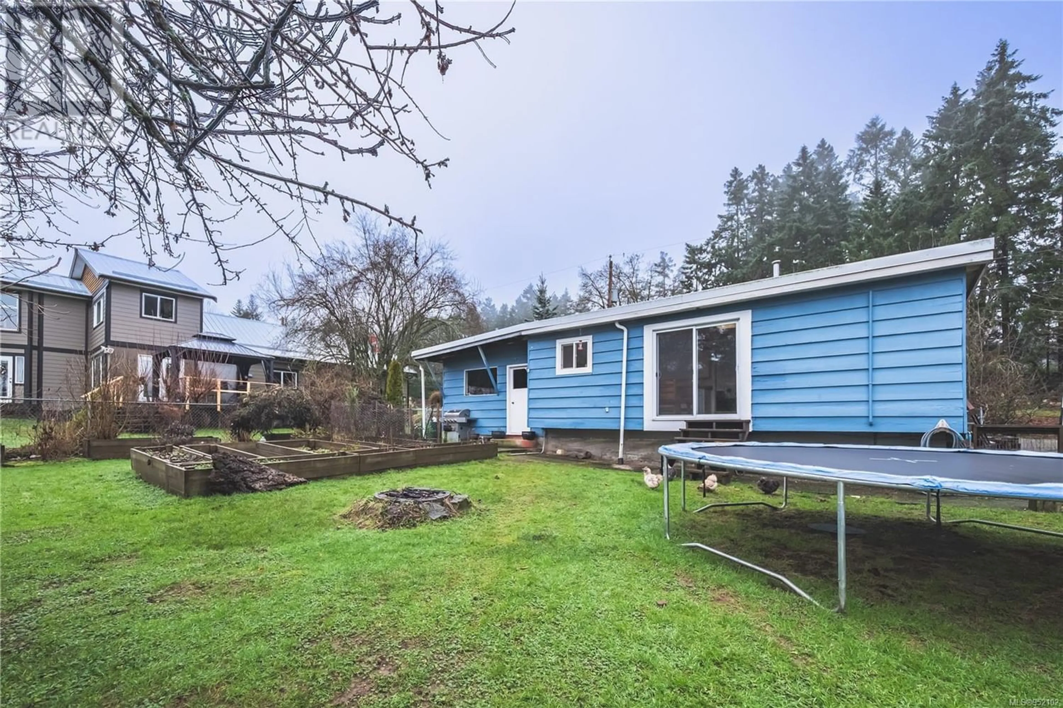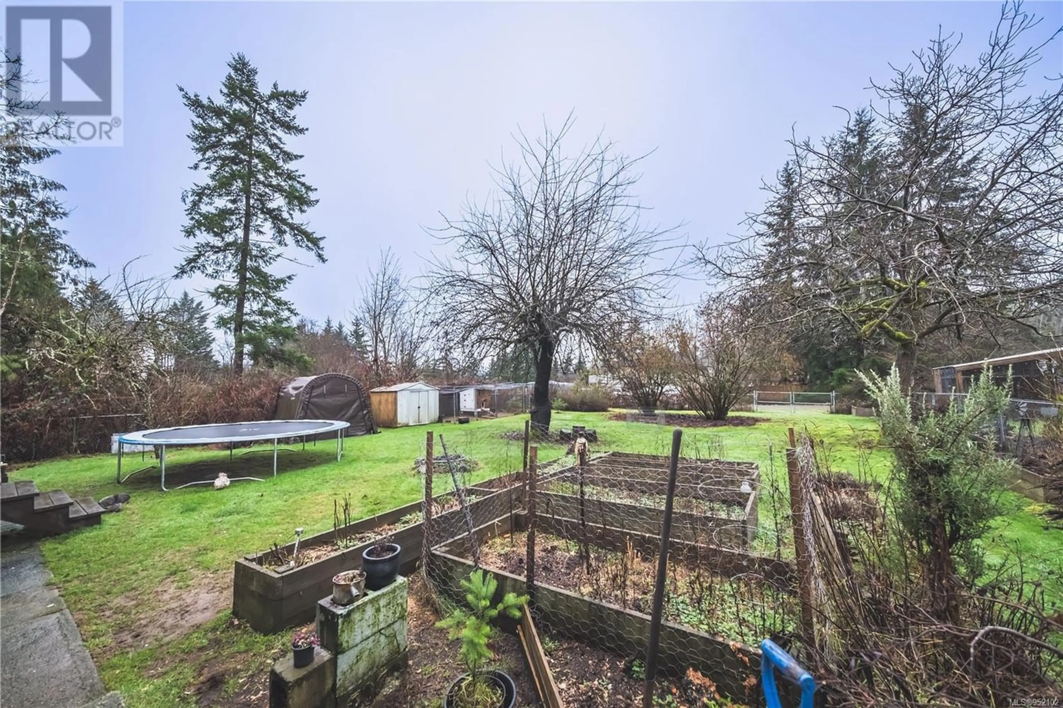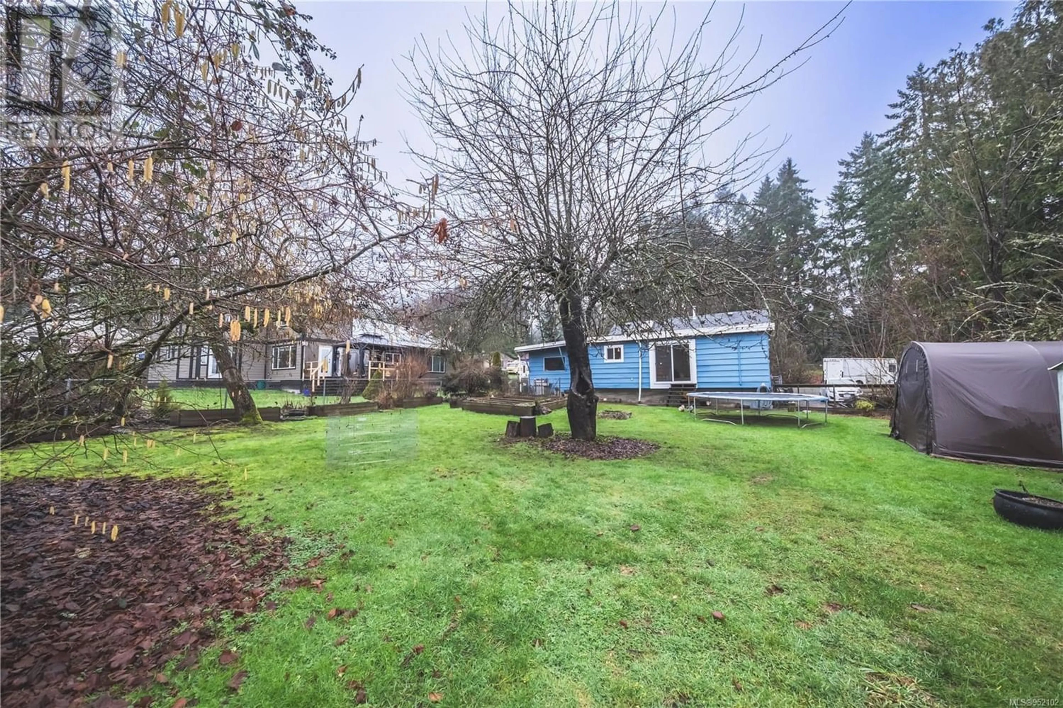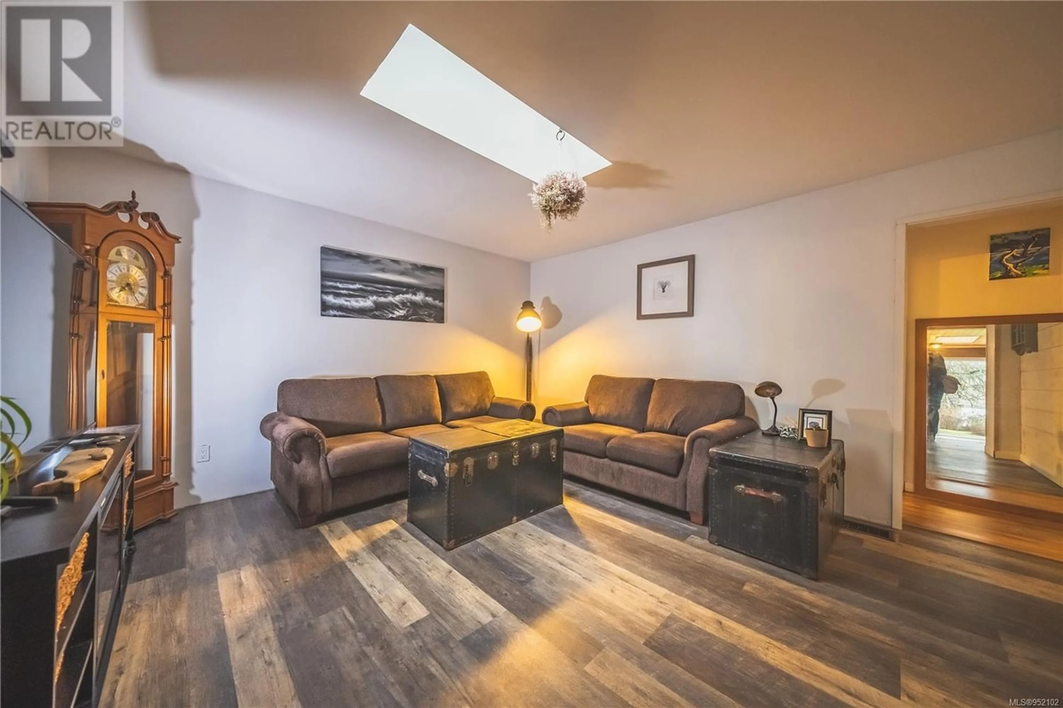1561 Thompson Ave, Nanaimo, British Columbia V9X1S4
Contact us about this property
Highlights
Estimated ValueThis is the price Wahi expects this property to sell for.
The calculation is powered by our Instant Home Value Estimate, which uses current market and property price trends to estimate your home’s value with a 90% accuracy rate.Not available
Price/Sqft$332/sqft
Est. Mortgage$2,319/mo
Tax Amount ()-
Days On Market319 days
Description
Welcome to this charming, rancher nestled in a serene corner of South Wellington! Relax into country living as you approach from a peaceful back road (Kimball Ave) and discover a spacious fenced yard boasting mature fruit trees, raised garden beds, a chicken coop, a shed, and ample room for your creative ideas. Alternatively, enter the 2 bedroom + den home from Thompson Ave to find an enclosed single-car garage and outdoor RV parking. Inside, step into a bright, airy space where natural light streams through abundant windows and skylights into the large living room and remodeled kitchen/dining area. The home’s functional design features a den/office area, a dedicated laundry room, a bathroom with a tiled walk-in shower, generously sized bedroom closets, and extra storage in the mud room. With many upgrades such as a newer septic tank, fresh interior paint, plus updated flooring, counters, cabinets, and stainless steel appliances, this is a great opportunity for first-time home buyers searching for a move-in ready home. Picture yourself plucking ripe apples from your yard and stepping through sliding glass doors to create a fresh pie. On sunny days, play ball with little ones or furry friends in the shade of the thriving garden trees. When you're ready to venture beyond this peaceful haven, you'll find endless options nearby such as tubing down Nanaimo River, mountain biking and hiking on local trails, golfing at Eaglequest, or ziplining at WildPlay Nanaimo. For your daily needs, amenities in South Nanaimo and Ladysmith (Country Grocer, Rona, post office, pharmacy, bank, etc.) are just a 10-minute drive away. And when your adventures take you further afield, you'll appreciate the convenience of Nanaimo Airport and BC Ferries nearby. Don't miss the chance to explore this cozy home! Property has alley access. Call today to schedule your personal tour. Viewings are by appointment only. All measurements are approximate. (id:39198)
Property Details
Interior
Features
Main level Floor
Storage
14'6 x 13'5Laundry room
7'11 x 5'5Bedroom
12'8 x 10'11Bathroom
Exterior
Parking
Garage spaces 2
Garage type -
Other parking spaces 0
Total parking spaces 2

