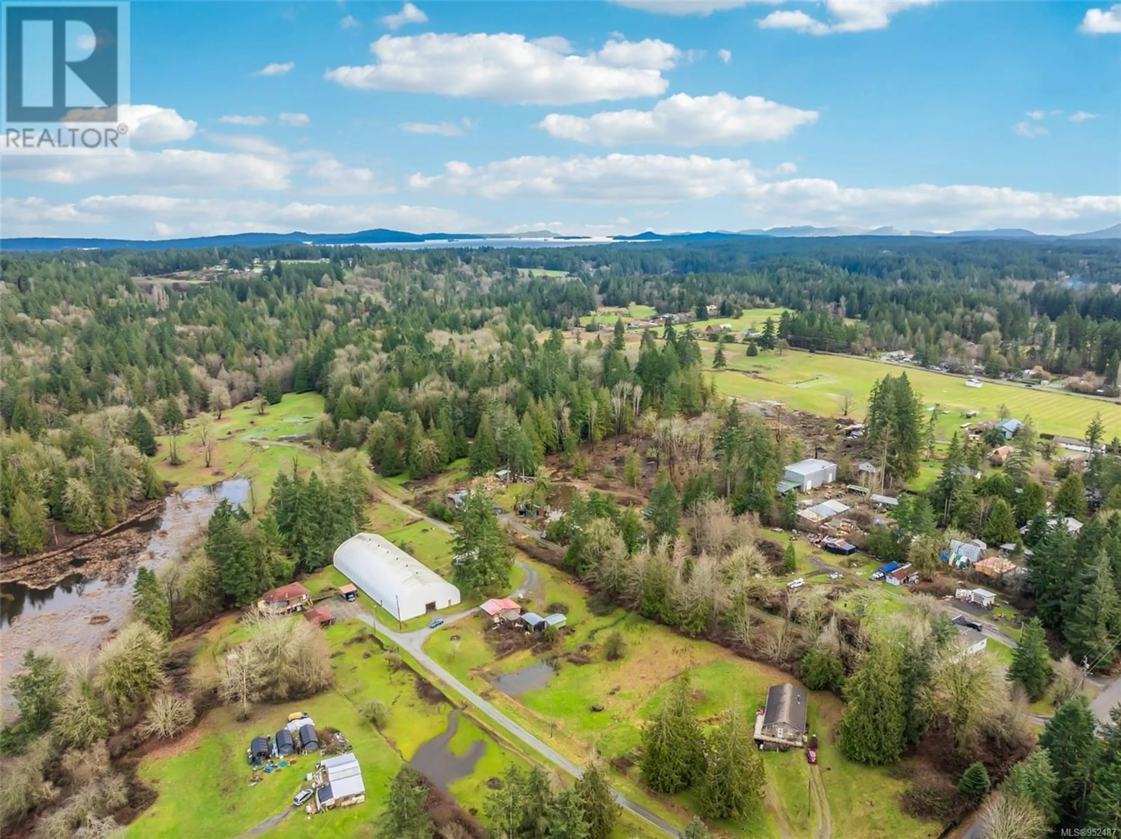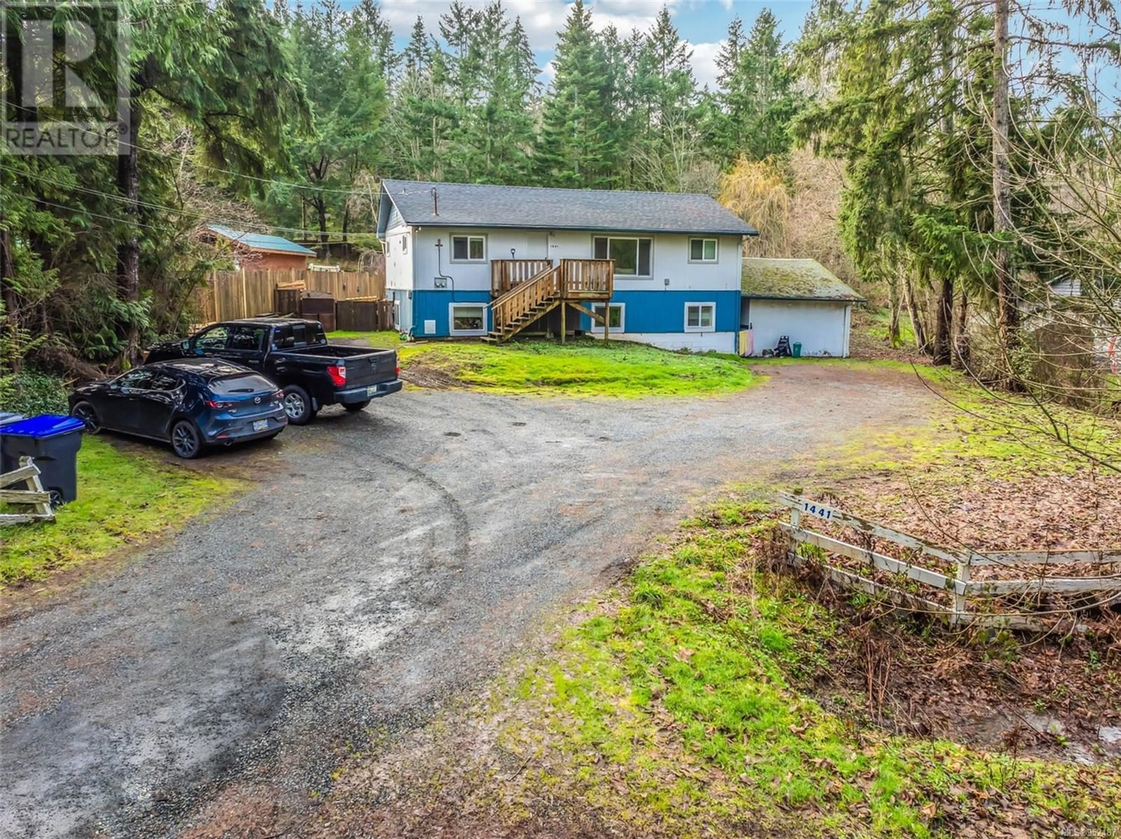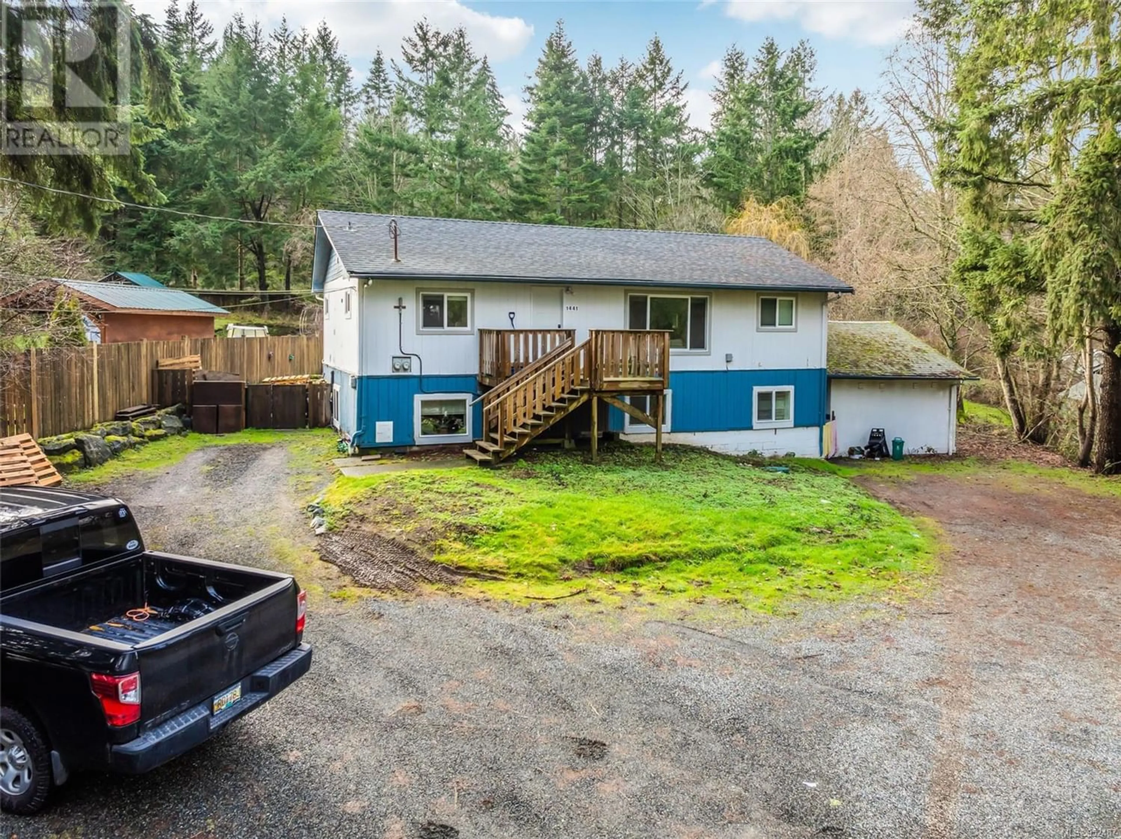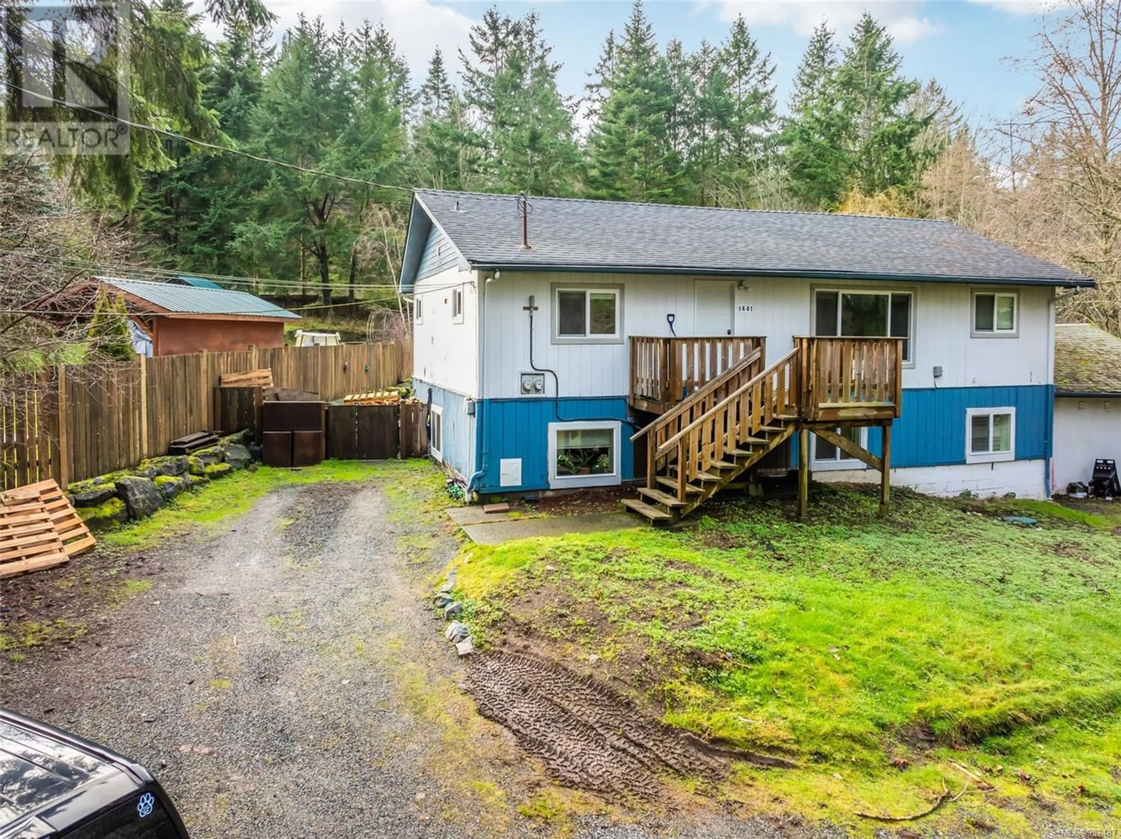1441 White Rd, Nanaimo, British Columbia V9X1N2
Contact us about this property
Highlights
Estimated ValueThis is the price Wahi expects this property to sell for.
The calculation is powered by our Instant Home Value Estimate, which uses current market and property price trends to estimate your home’s value with a 90% accuracy rate.Not available
Price/Sqft$318/sqft
Est. Mortgage$3,221/mo
Tax Amount ()-
Days On Market319 days
Description
Welcome to Cedar's tranquil countryside. This home is situated on a flat and usable half acre property and offers a unique opportunity with an up-and-down suite setup. The recently renovated 2-bedroom, 1-bathroom upstairs boasts an open floor plan w/ a stunning cheater ensuite and in-suite laundry, with access to the back deck and its own yard space. The lower suite features 3-bedrooms, 1-bathroom, in-suite laundry, full kitchen, living room, ample storage, and its own backyard. Each unit has access to half of the detached garage for storage and the convenience of two hydrometers. Key features include a newer roof, newer hot water tank, insulated windows and electric furnace for forced air heating. Experience the best of country living just minutes from the city with local amenities, schools, parks, trails, and a vibrant community. Embrace the small-town feel, with farmers' markets and more. Measurements are approximate; verify if important. (id:39198)
Property Details
Interior
Features
Other Floor
Storage
21'8 x 7'9Storage
21'8 x 6'7Exterior
Parking
Garage spaces 6
Garage type -
Other parking spaces 0
Total parking spaces 6




