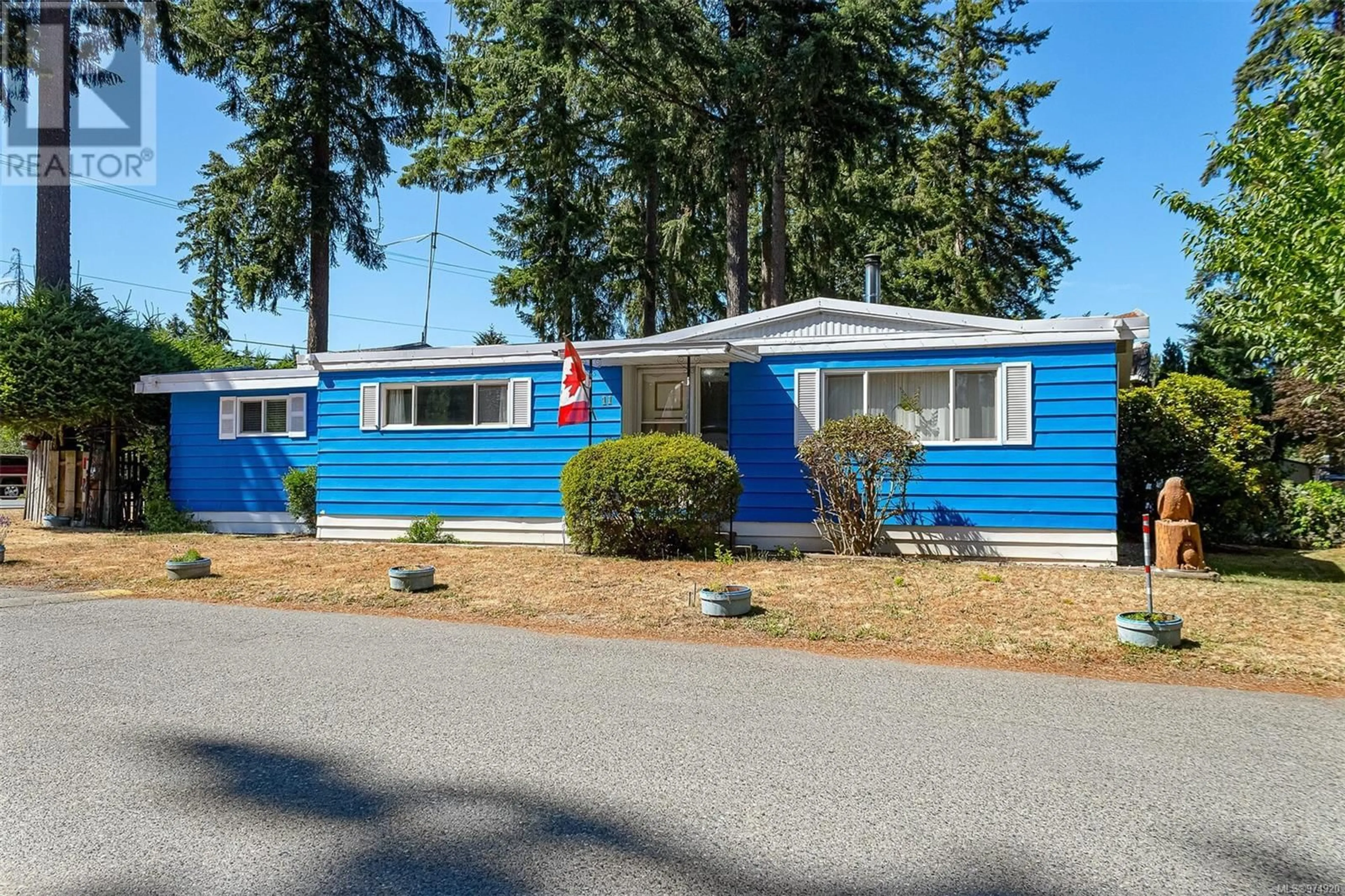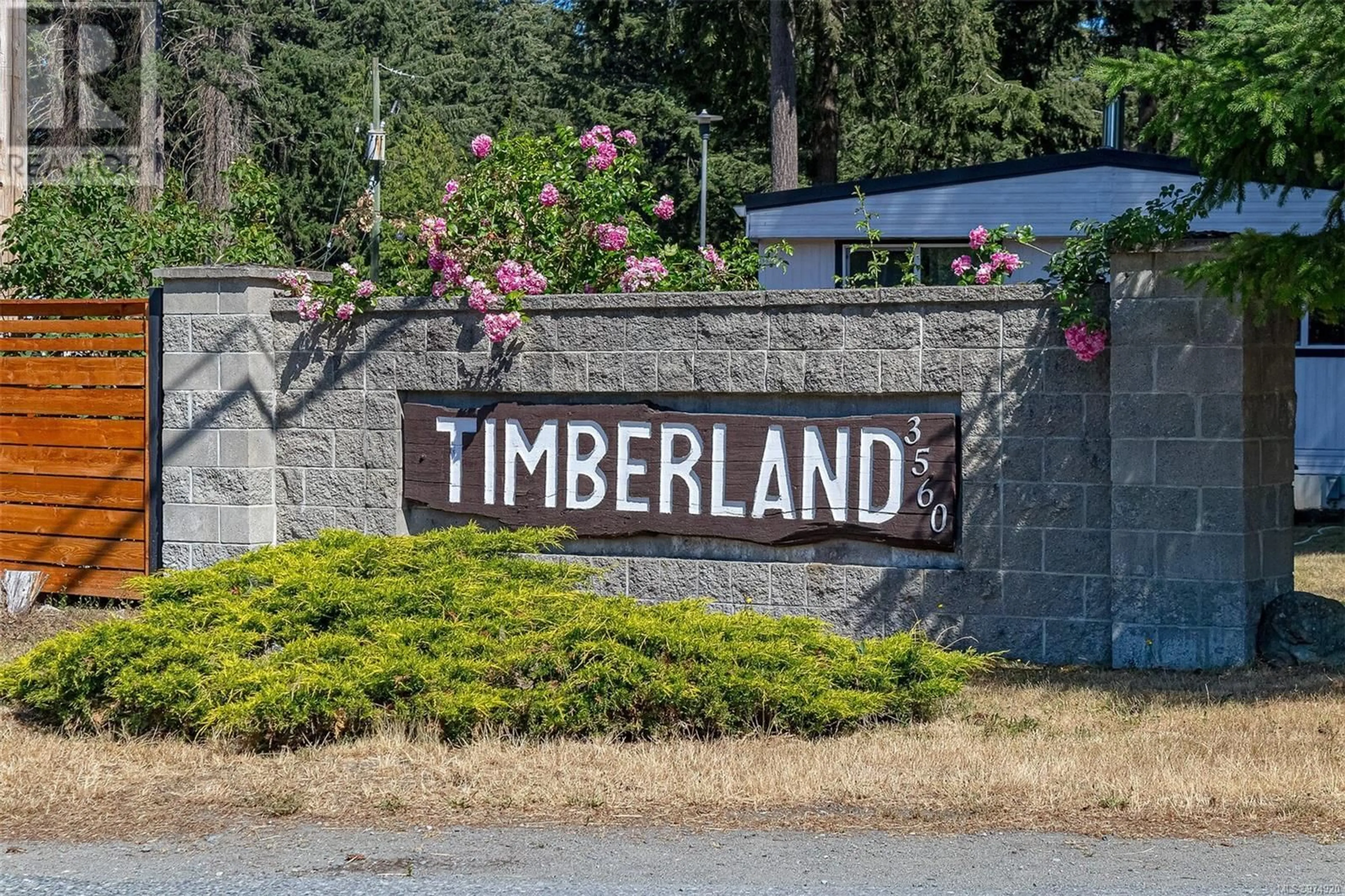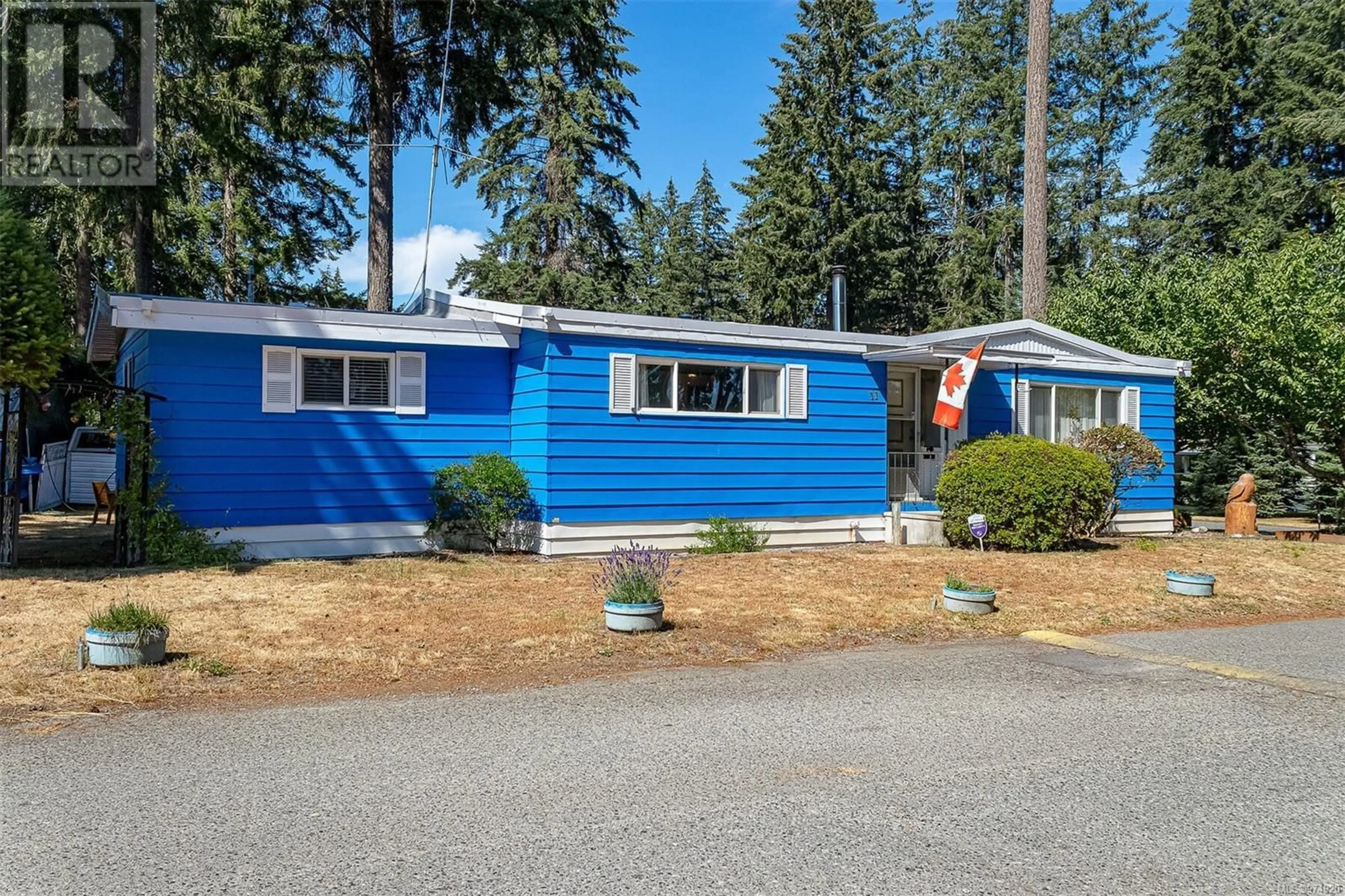11 3560 Hallberg Rd, Cassidy, British Columbia V9G1L4
Contact us about this property
Highlights
Estimated ValueThis is the price Wahi expects this property to sell for.
The calculation is powered by our Instant Home Value Estimate, which uses current market and property price trends to estimate your home’s value with a 90% accuracy rate.Not available
Price/Sqft$223/sqft
Est. Mortgage$1,370/mth
Maintenance fees$660/mth
Tax Amount ()-
Days On Market22 days
Description
Step into one of the most spacious lots in the park. This home boasts two bedrooms, two bathrooms, a den, a covered patio, and an expansive yard for entertaining or pure relaxation. Inside, numerous updates await, including flooring, windows, a heat pump, and a walk-in tub for your ultimate comfort. With over 1200 sq. ft. of living space and a wood fireplace, you'll cherish cozy winter nights. Outside, a workshop and ample space for outdoor activities await, including a spacious parking area with access off the main road or use as an extra large garden area. Plus, the property offers multiple access points. Don’t miss your chance to make this delightful property your own. Call today to arrange your private viewing. (id:39198)
Property Details
Interior
Features
Main level Floor
Bathroom
Bathroom
Sunroom
7'9 x 29'1Den
11'7 x 9'5Exterior
Parking
Garage spaces 2
Garage type -
Other parking spaces 0
Total parking spaces 2
Property History
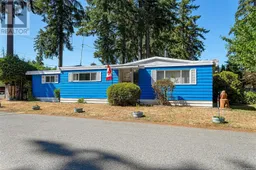 34
34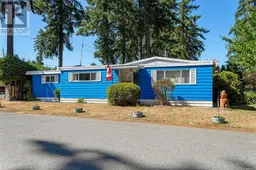 48
48
