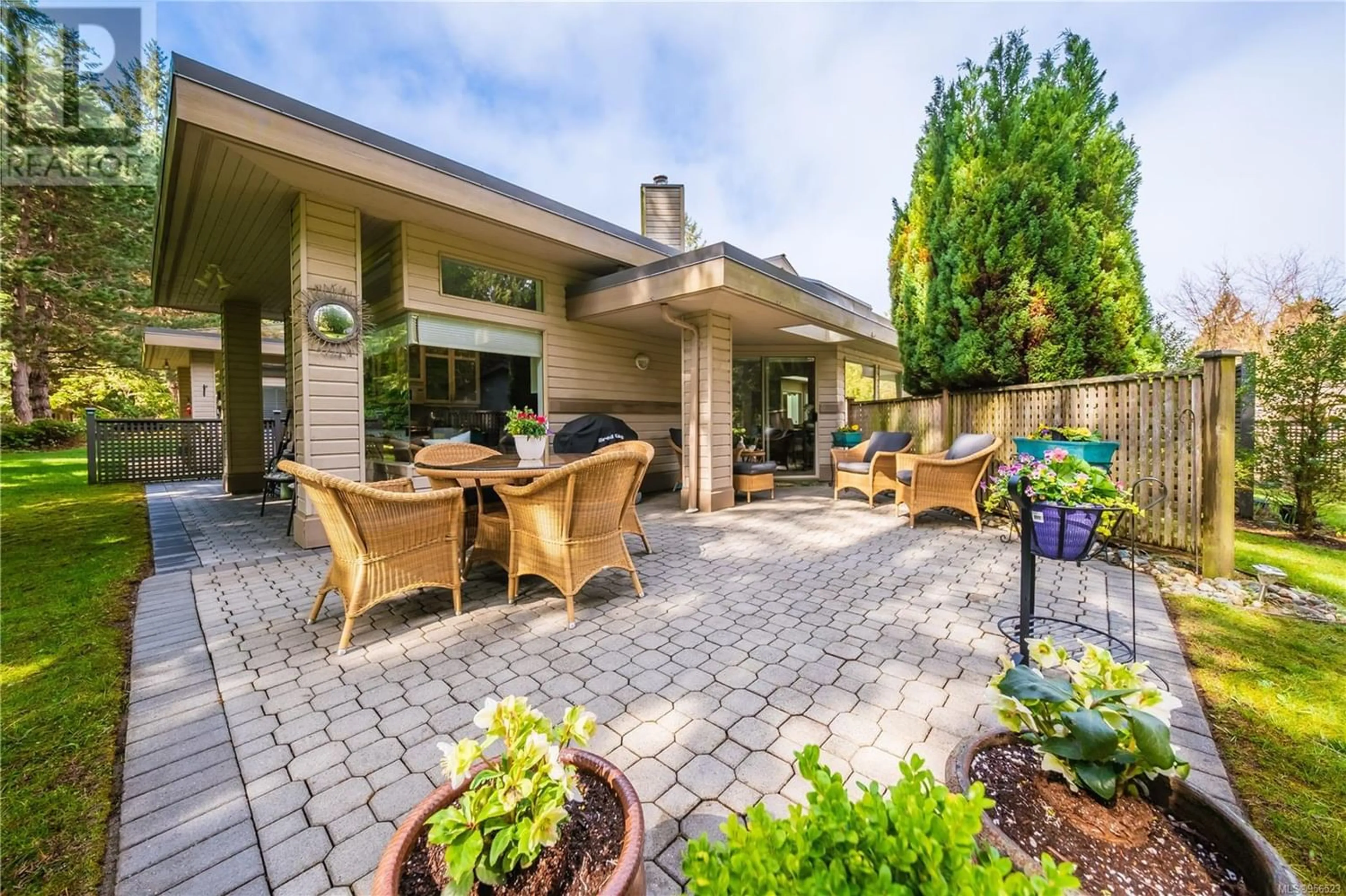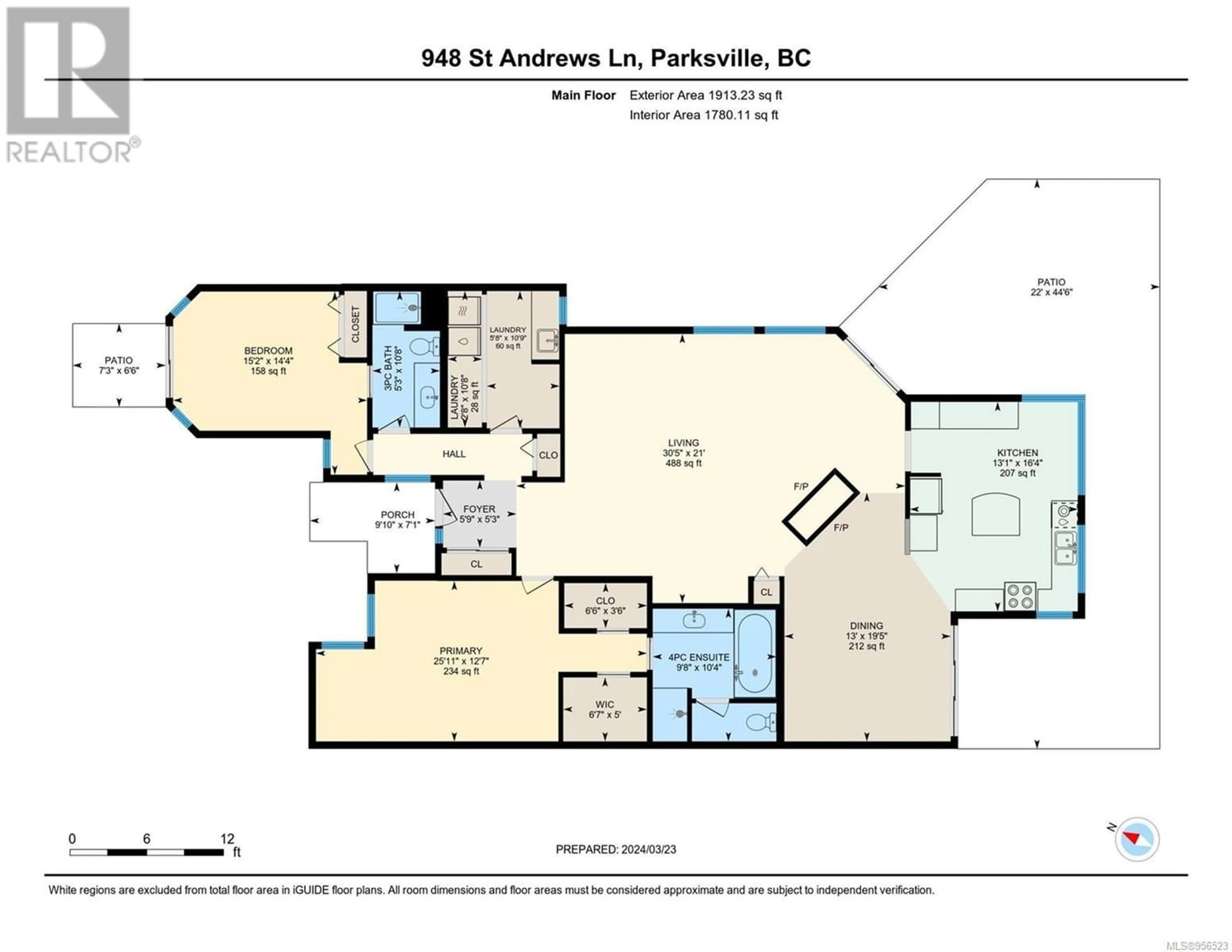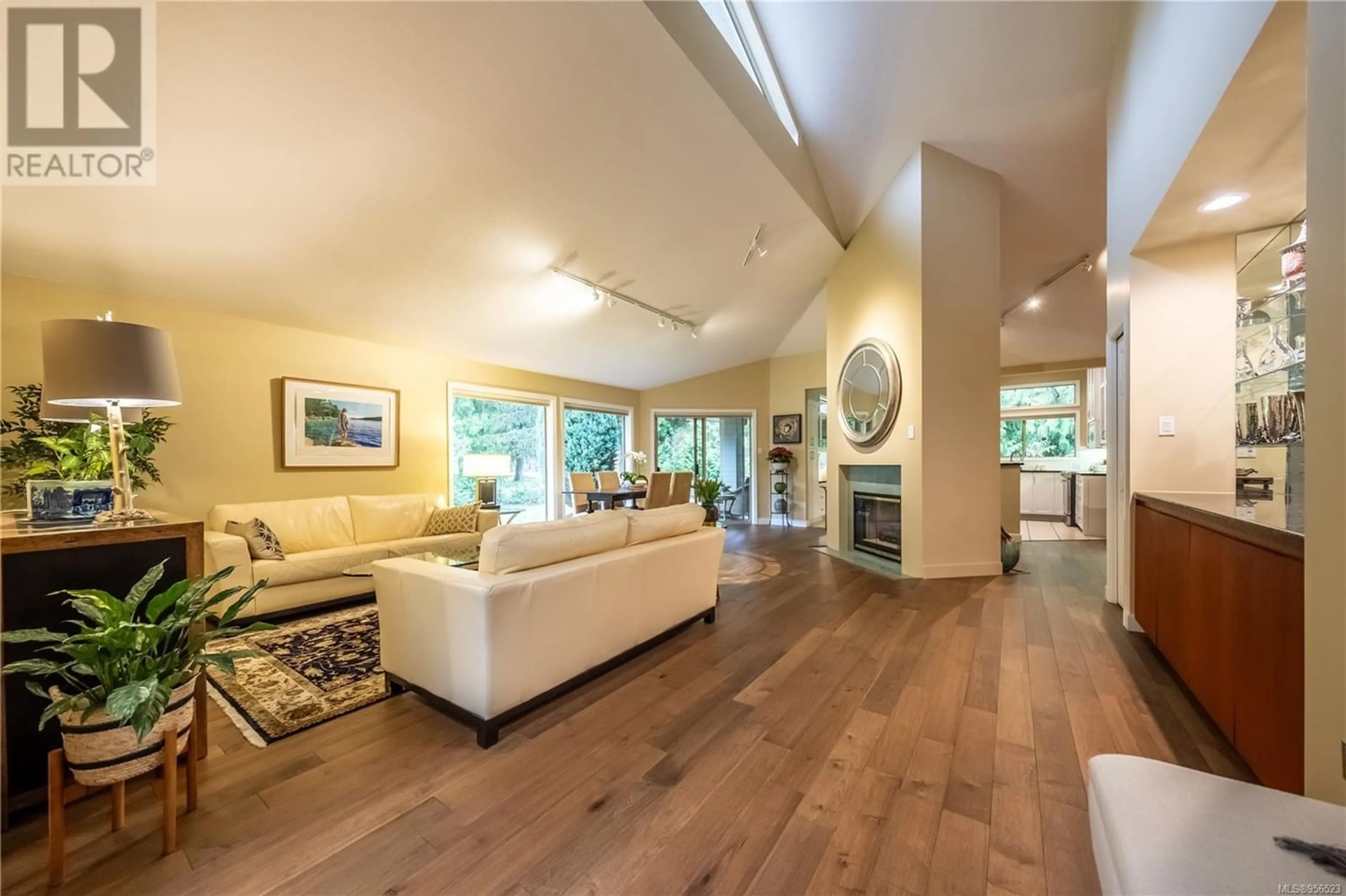948 St. Andrews Lane, French Creek, British Columbia V9P2M5
Contact us about this property
Highlights
Estimated ValueThis is the price Wahi expects this property to sell for.
The calculation is powered by our Instant Home Value Estimate, which uses current market and property price trends to estimate your home’s value with a 90% accuracy rate.Not available
Price/Sqft$466/sqft
Est. Mortgage$3,734/mo
Maintenance fees$624/mo
Tax Amount ()-
Days On Market296 days
Description
Welcome to St. Andrews Lane nestled among the trees, beautifully landscaped with views of the 14th fairway on Morningstar Golf Course. Soak in the serene, private surroundings from your all season patio, enjoying the grandeur of the vaulted living space while warming beside the dual sided gas fireplace, or when preparing a meal for guests in the thoughtfully designed and exquisitely updated kitchen. The Primary bedroom features ample room for a king bed, his & hers closet spaces, and exclusive access to the spa-like 4-piece ensuite. The guest room has its own charming patio and is conveniently located beside the 3-piece main bathroom. This single storey Cypress model boasts a spacious 1865 sq. ft. floor plan that incorporates everything you might need to make the most of Island living with desirable features such as radiant heating; new wood flooring throughout the living area, dining or family room; well-appointed laundry room; attached garage (room for a golf cart and vehicle); as well as strata bylaws that are age, rental, and pet friendly. Book a viewing today! (id:39198)
Property Details
Interior
Main level Floor
Primary Bedroom
19'1 x 12'6Living room
18'11 x 17'2Kitchen
measurements not available x 9 ftFamily room
15'11 x 13'2Exterior
Parking
Garage spaces 2
Garage type -
Other parking spaces 0
Total parking spaces 2
Condo Details
Inclusions
Property History
 57
57



