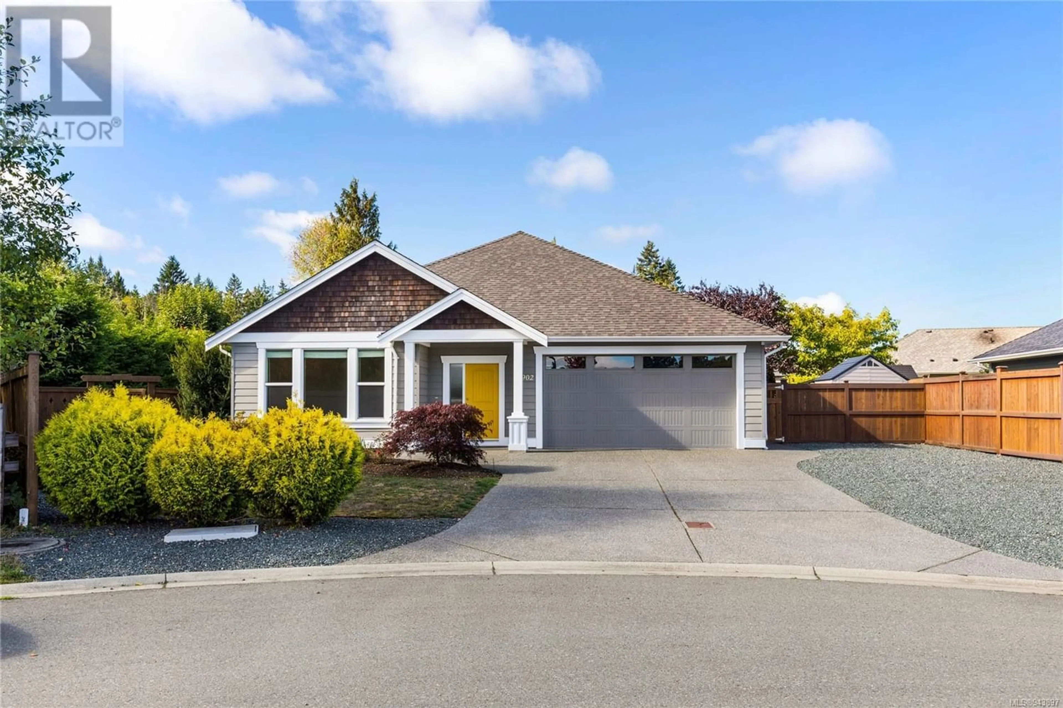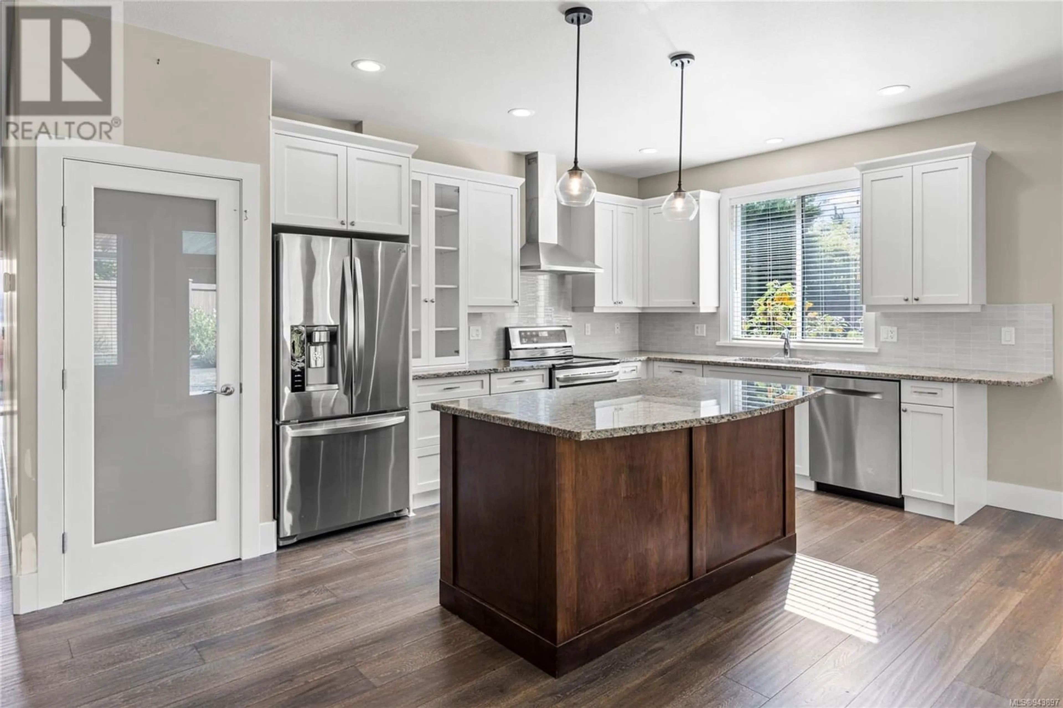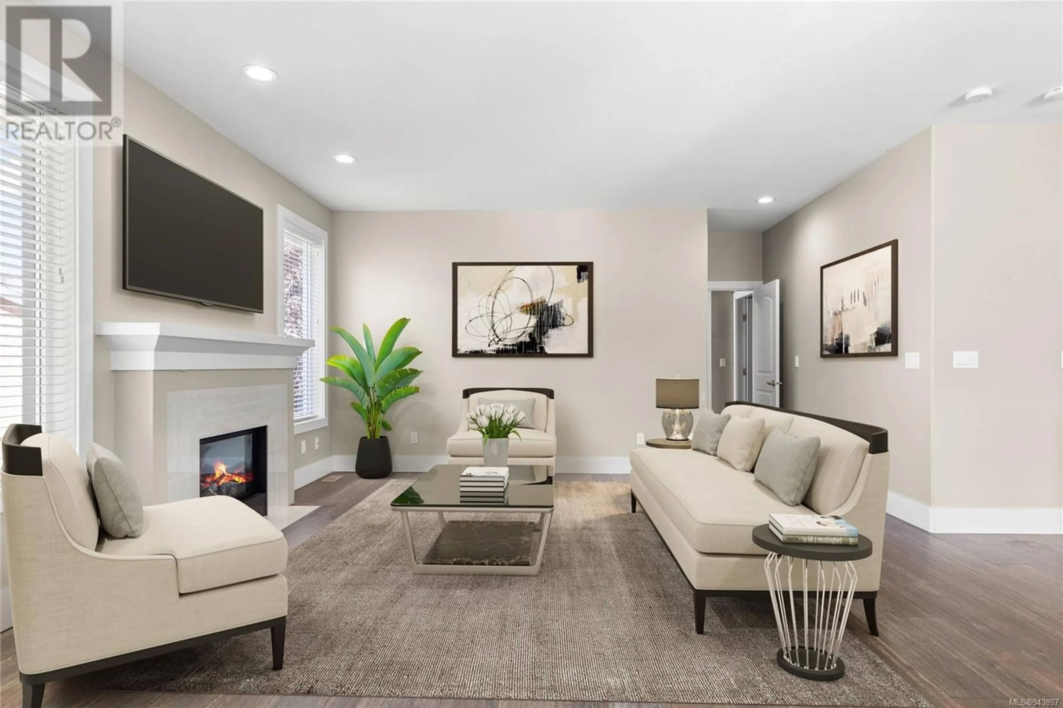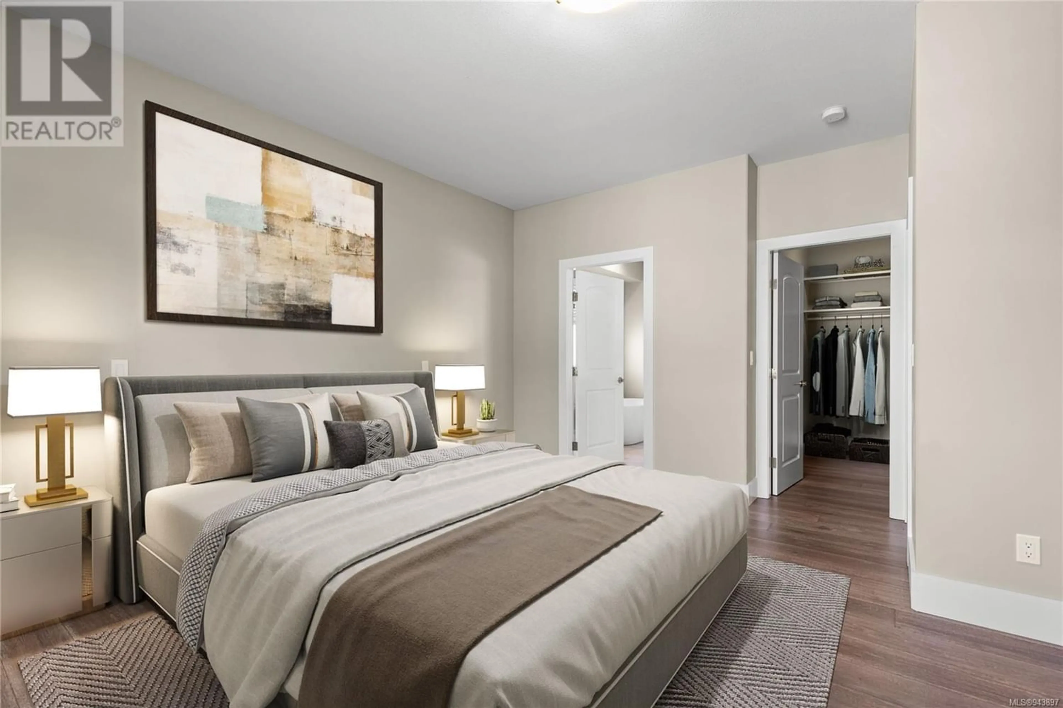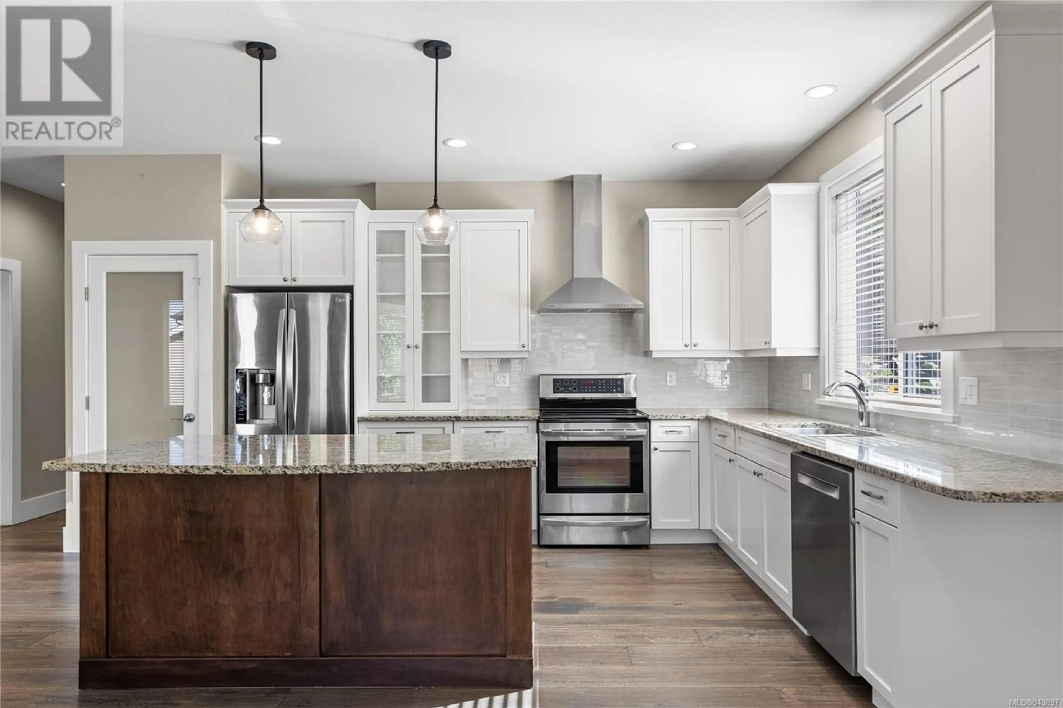902 Sanika Close, Parksville, British Columbia V9P0B8
Contact us about this property
Highlights
Estimated ValueThis is the price Wahi expects this property to sell for.
The calculation is powered by our Instant Home Value Estimate, which uses current market and property price trends to estimate your home’s value with a 90% accuracy rate.Not available
Price/Sqft$560/sqft
Est. Mortgage$3,912/mo
Tax Amount ()-
Days On Market1 year
Description
Quality built rancher with 3 bed, 2 bath in an area of newer homes on a cul-de-sac in beautiful Oceanside. This residence offers an open floor plan, where the kitchen boasts an island, quality cabinets and pantry. The spacious living room seamlessly connects to the dining area, creating a welcoming atmosphere. The property features three bedrooms with a versatile 3rd bedroom that could easily be used as a den or office. There are two full bathrooms, including a luxurious ensuite with a soaker tub, a separate shower, and heated marble floors. The laundry room is thoughtfully designed with a convenient sink, and you'll enjoy the double garage. Notable features include: a High efficiency heat pump for cooling and heat, stunning maple cabinetry in the kitchen, granite countertops throughout, and quality hardwood floors that grace all the living areas. In the living room, a cozy gas fireplace adds charm, and there are newer LED pot lamps. Every detail is taken care of with a built-in vacuum system, gas BBQ outlet, and vinyl windows with low ''E'' glass. Easy access crawl is high and dry. Step outside from the living room onto the covered patio and into the sunny backyard. The yard is fully fenced, offering a private oasis that faces southwest and is beautifully landscaped. Garden enthusiasts will appreciate the four raised garden beds for growing fresh vegetables and additional flower beds. There are also 2 garden sheds for your convenience. This home also provides RV and boat parking, making it perfect for those with an adventurous spirit. Located in a fantastic neighborhood, it's just a short walk to schools, parks and sports fields. Also near shopping, arena, marina, hiking, biking and Oceanside's famous beaches, ensuring a convenient and enjoyable lifestyle. For more information: Alan Oslie 250 951 7520 (id:39198)
Property Details
Interior
Features
Main level Floor
Patio
8 ft x 6 ftPatio
17 ft x 13 ftEnsuite
Bathroom
Exterior
Parking
Garage spaces 2
Garage type -
Other parking spaces 0
Total parking spaces 2
Property History
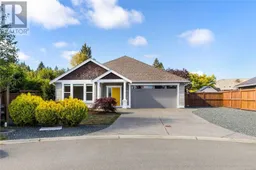 34
34
