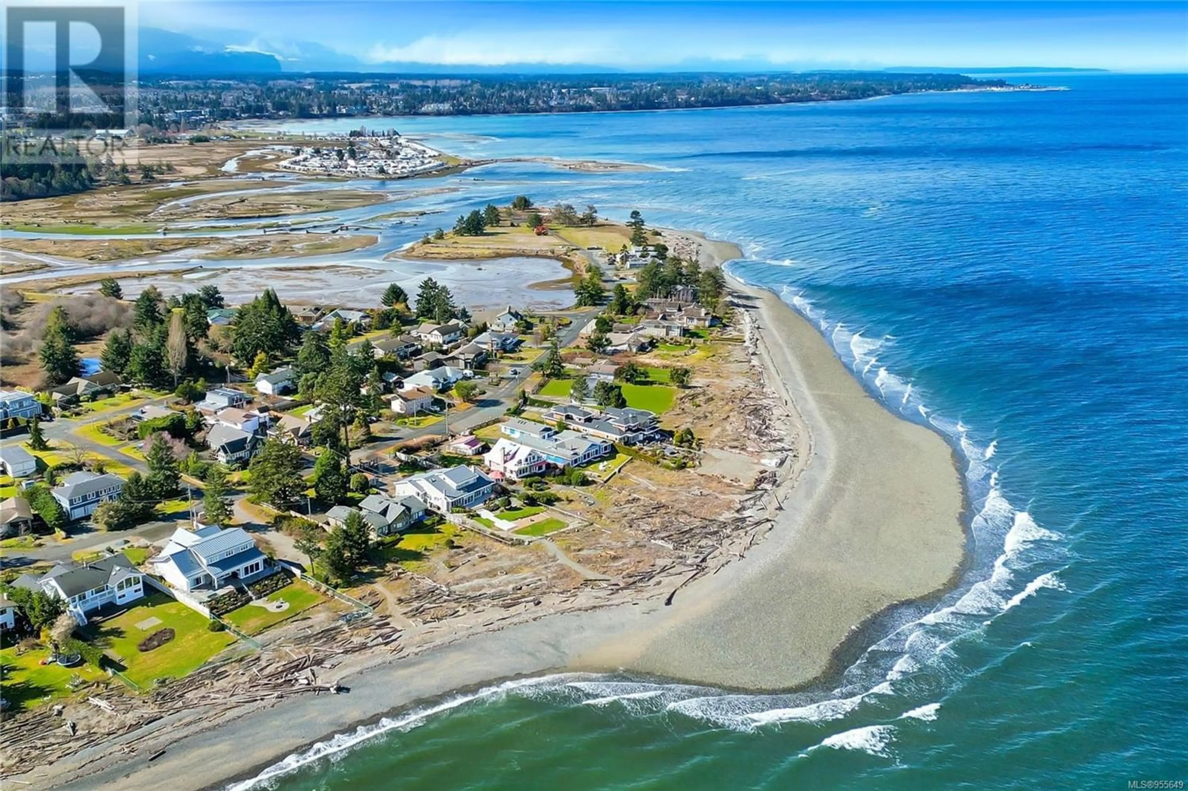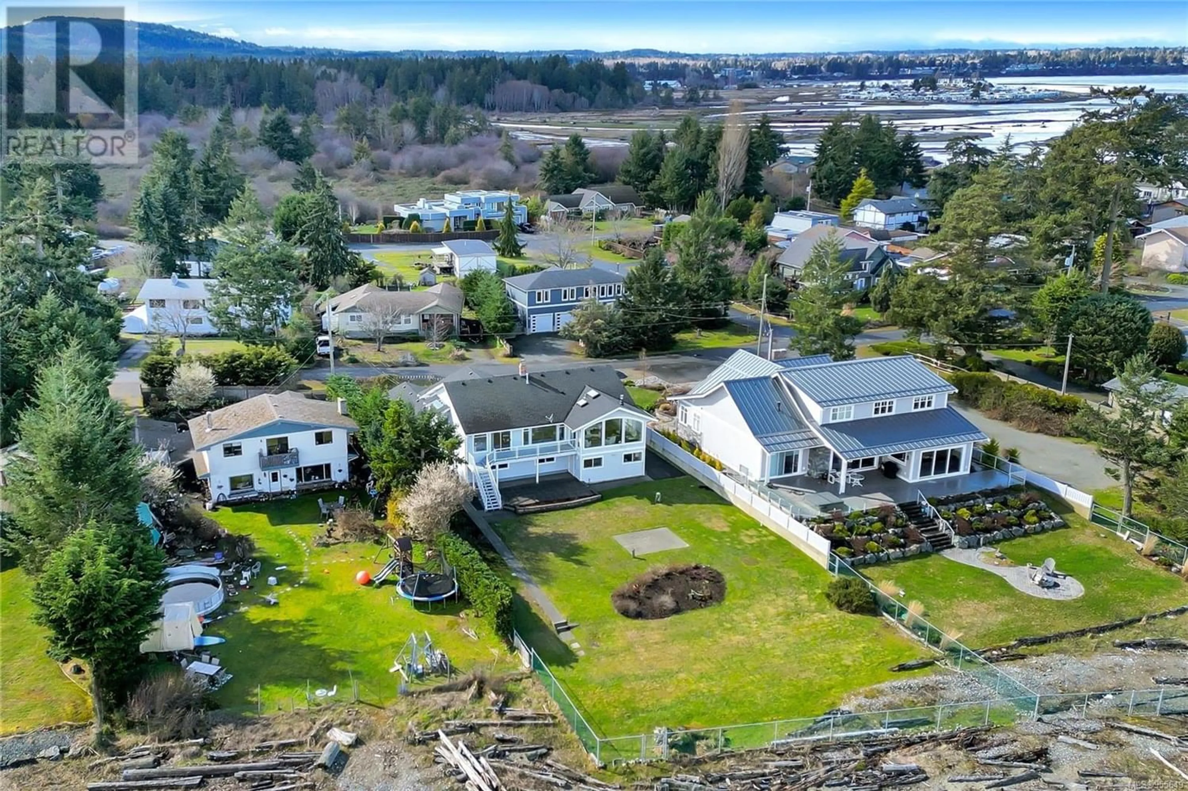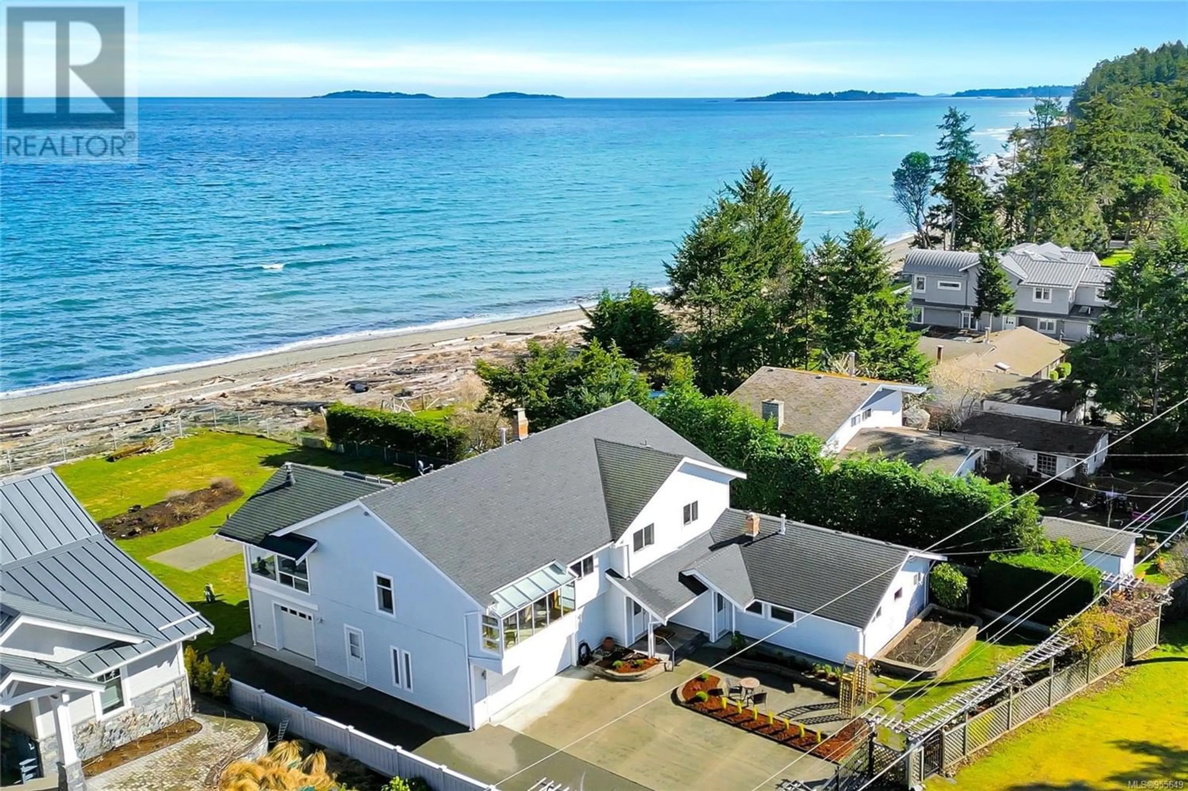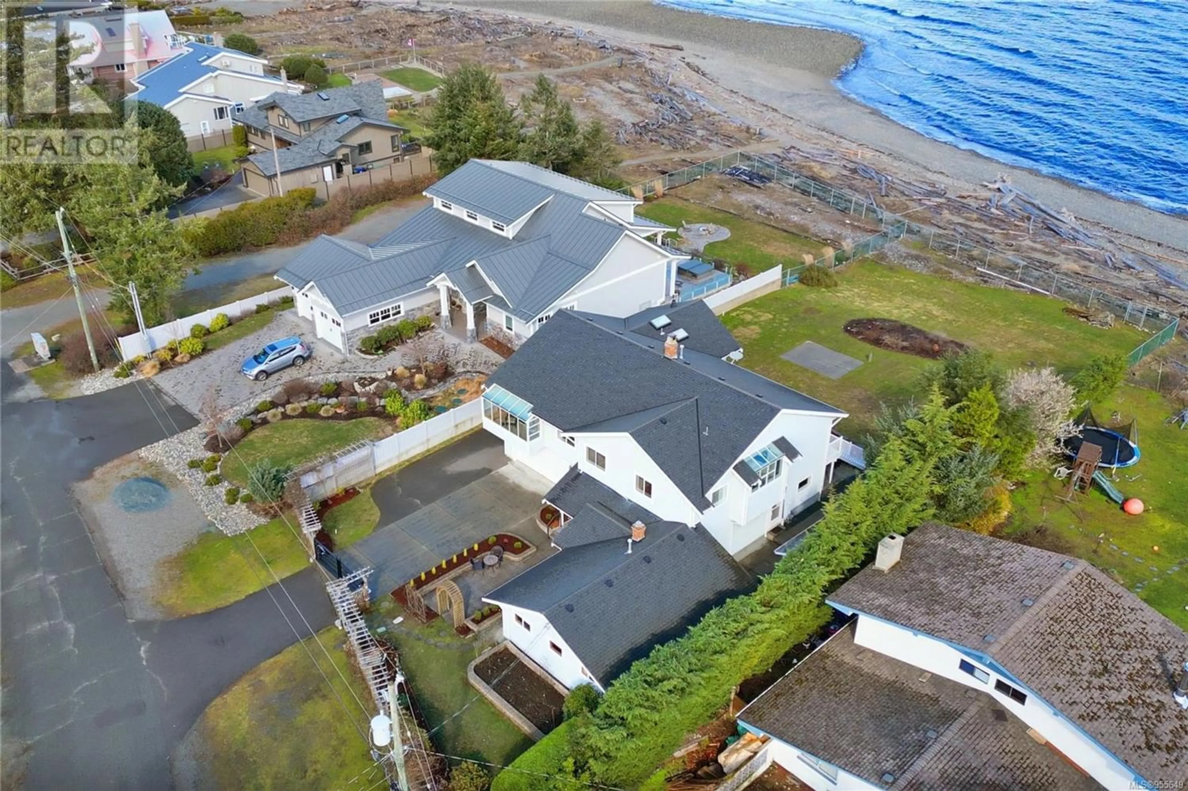845 Mariner Way, Parksville, British Columbia V9P1S3
Contact us about this property
Highlights
Estimated ValueThis is the price Wahi expects this property to sell for.
The calculation is powered by our Instant Home Value Estimate, which uses current market and property price trends to estimate your home’s value with a 90% accuracy rate.Not available
Price/Sqft$419/sqft
Est. Mortgage$8,374/mo
Tax Amount ()-
Days On Market310 days
Description
SAN PAREIL DISTRICT / WALK-ON WATERFRONT... Here is an opportunity you don't want to miss! Solid updated home nestled between multi-million dollar beachfront homes and just a short walk away from Rathtrevor Beach & the Englishman River Estauary. Sunrises over the Salish Sea with miles of beaches to walk and explore. Sunsets across an amazing estuary with panoramic views out to Mount Arrowsmith. Experience a neighbourhood that is a community. Where walking, cycling, and appreciating nature is part of everyday living. Designed to take advantage of extended family living, guest accommodation, craft/hobbies or working remotely. From the original attached guest cottage to the two-level main residence offering dramatic views. Vaulted ceilings, open kitchen plan, and a layout that offers great flexibility. An easy-care yard/garden open onto an oceanfront beachscape where you can swim, kayak, paddle board or simply sit and enjoy the beautiful view. A rare oceanfront opportunity! (id:39198)
Property Details
Interior
Features
Lower level Floor
Kitchen
4'6 x 8'0Utility room
12'8 x 16'9Laundry room
9'5 x 9'10Bathroom
Exterior
Parking
Garage spaces 4
Garage type -
Other parking spaces 0
Total parking spaces 4
Property History
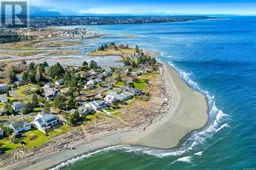 82
82

