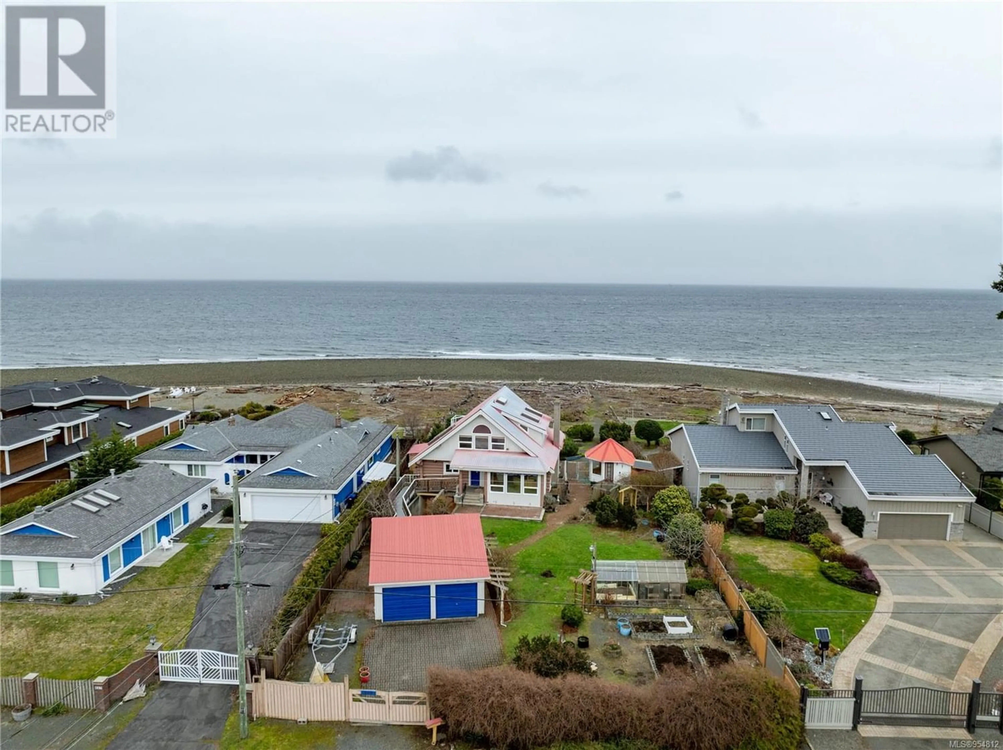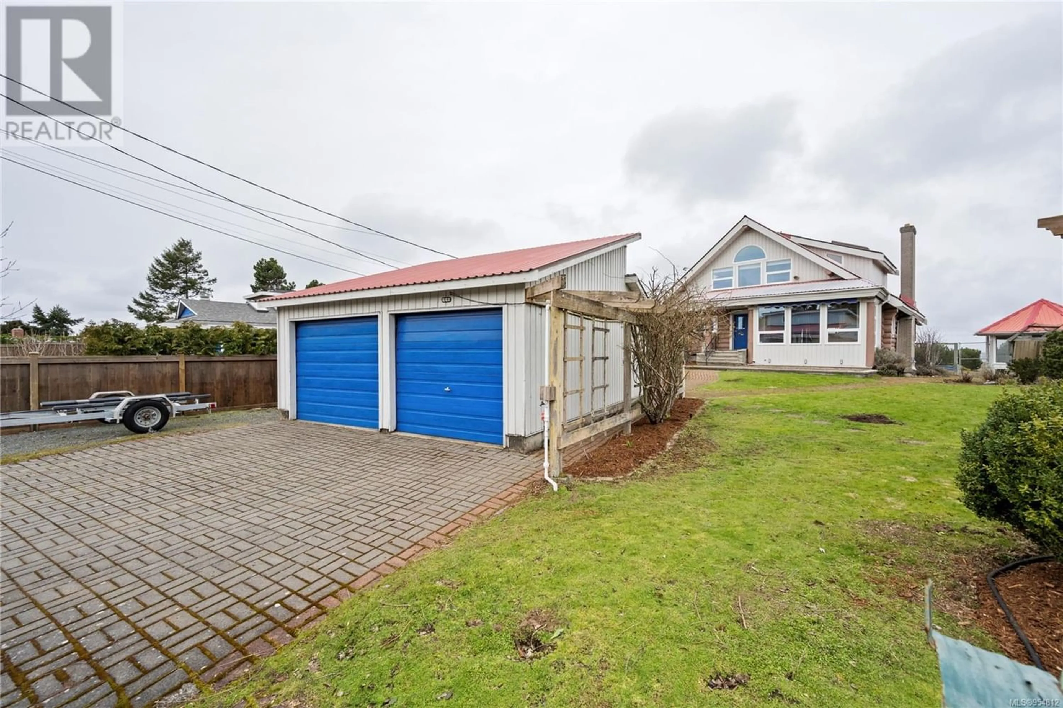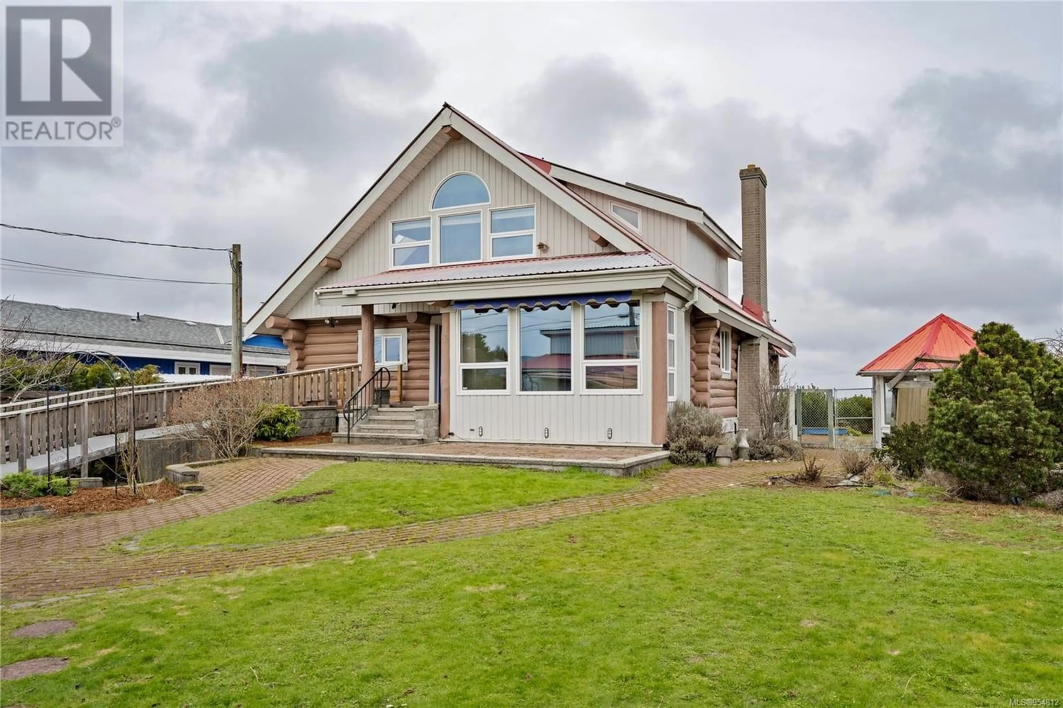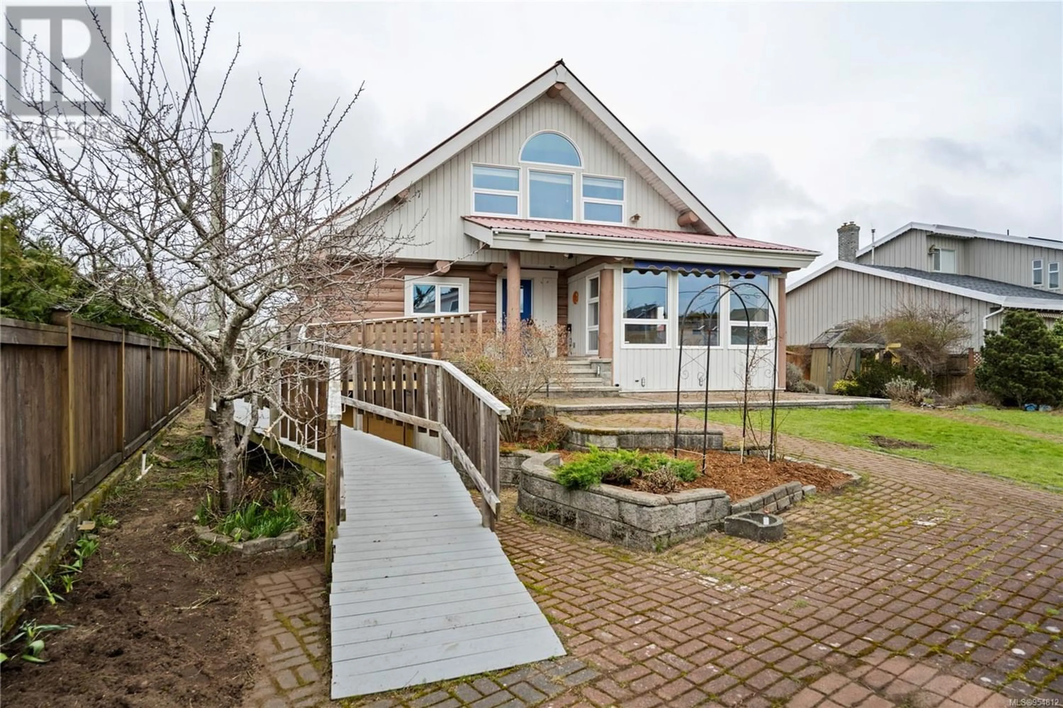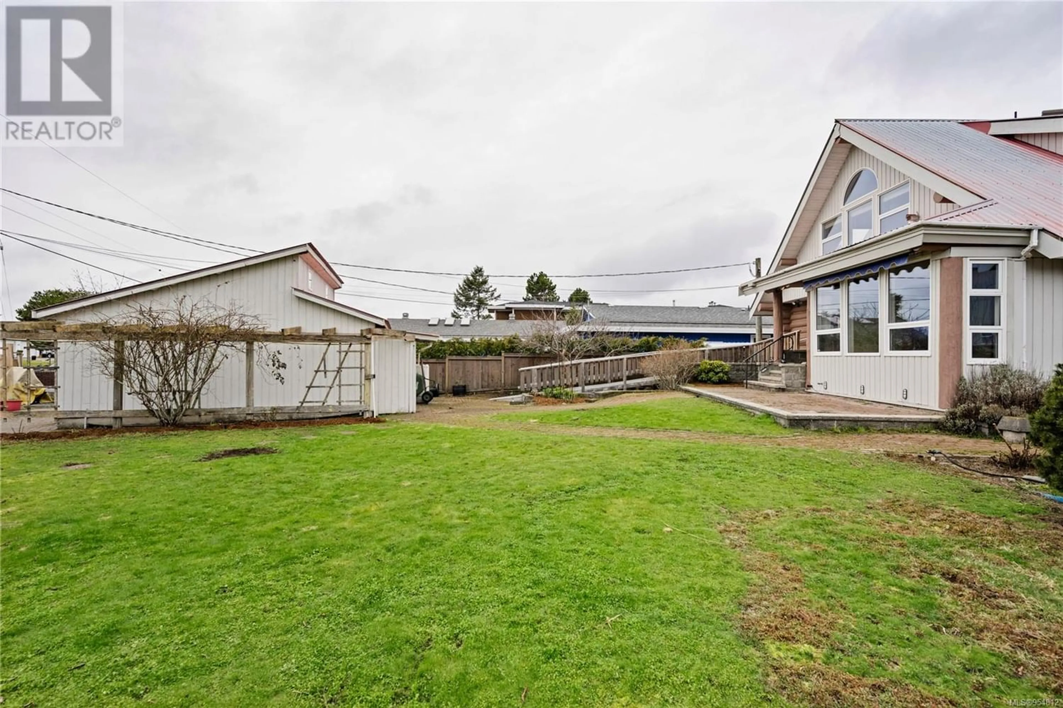819 Mariner Way, Parksville, British Columbia V9P1S3
Contact us about this property
Highlights
Estimated ValueThis is the price Wahi expects this property to sell for.
The calculation is powered by our Instant Home Value Estimate, which uses current market and property price trends to estimate your home’s value with a 90% accuracy rate.Not available
Price/Sqft$648/sqft
Est. Mortgage$8,589/mo
Tax Amount ()-
Days On Market322 days
Description
Nestled in the esteemed San Pareil neighborhood, this exquisite log home graces a .61-acre waterfront property, offering a captivating view of nearby islands, passing cruise ships, majestic eagles in flight, and even breaching whales. Designed with precision, the layout of the home maximizes the scenic vistas throughout the main living areas. Crafted with meticulous detail, the residence boasts handcrafted woodwork, with the primary bedroom conveniently located on the main floor and each of the two large upstairs bedrooms featuring private ensuites. The lower level showcases an expansive workshop area alongside a versatile hobby or recreation room. Outside, you will discover a detached double-car garage, a charming gazebo, and a south-facing garden featuring two greenhouses. This property, now available for the first time, is a unique find that is likely to garner swift interest. Don't miss the opportunity to experience it firsthand—schedule your viewing today! (id:39198)
Property Details
Interior
Features
Second level Floor
Ensuite
Bedroom
20'3 x 14'5Ensuite
Primary Bedroom
17'2 x 24'5Exterior
Parking
Garage spaces 2
Garage type Detached Garage
Other parking spaces 0
Total parking spaces 2
Property History
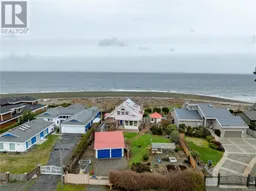 68
68
