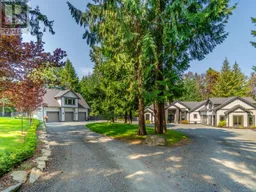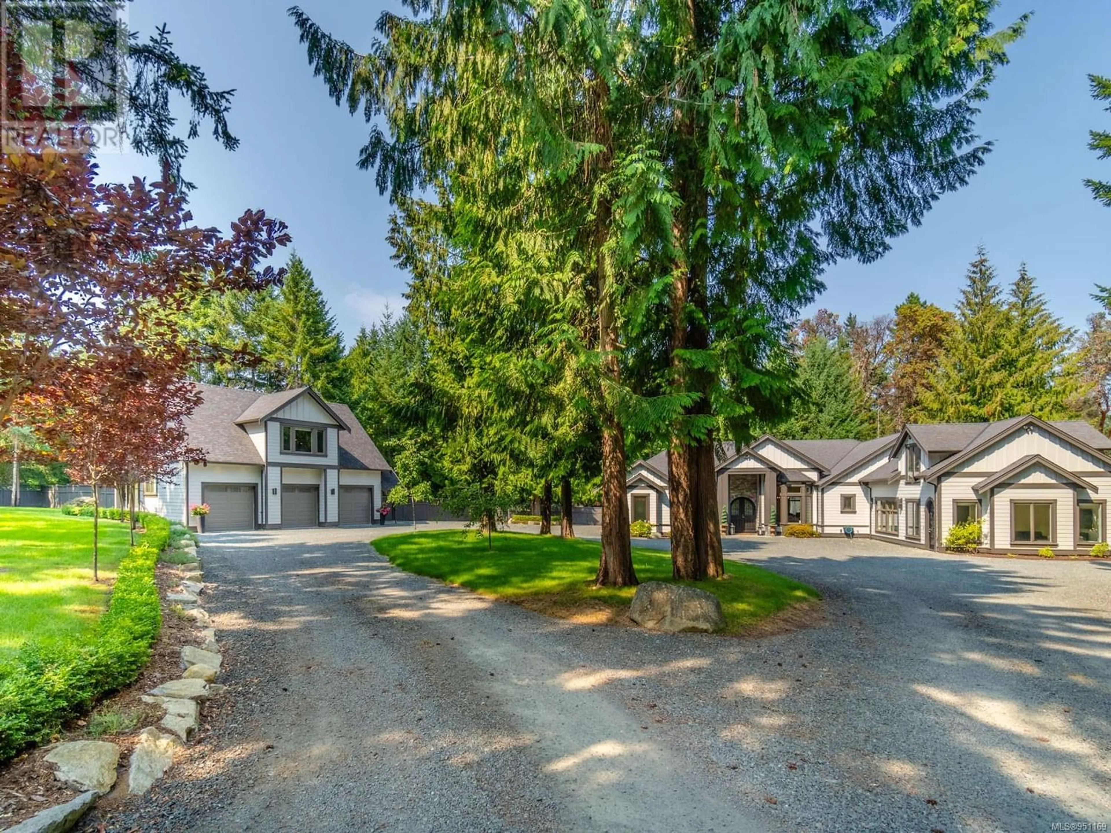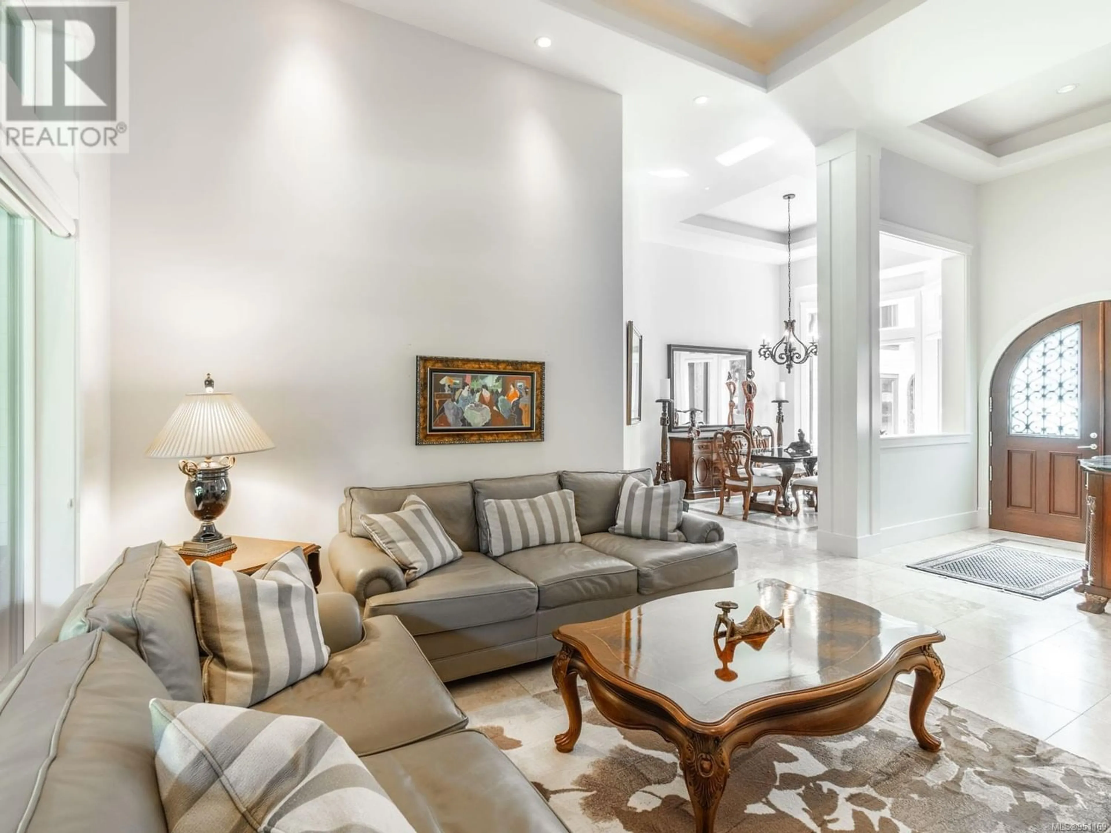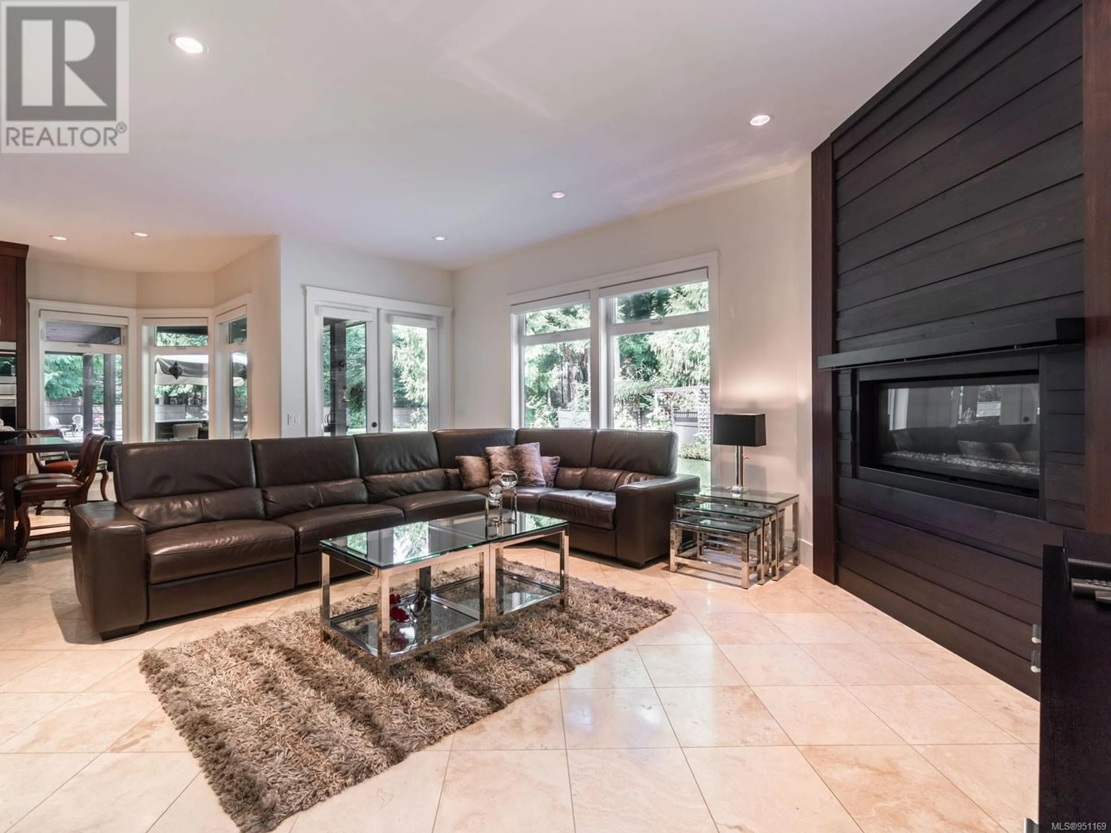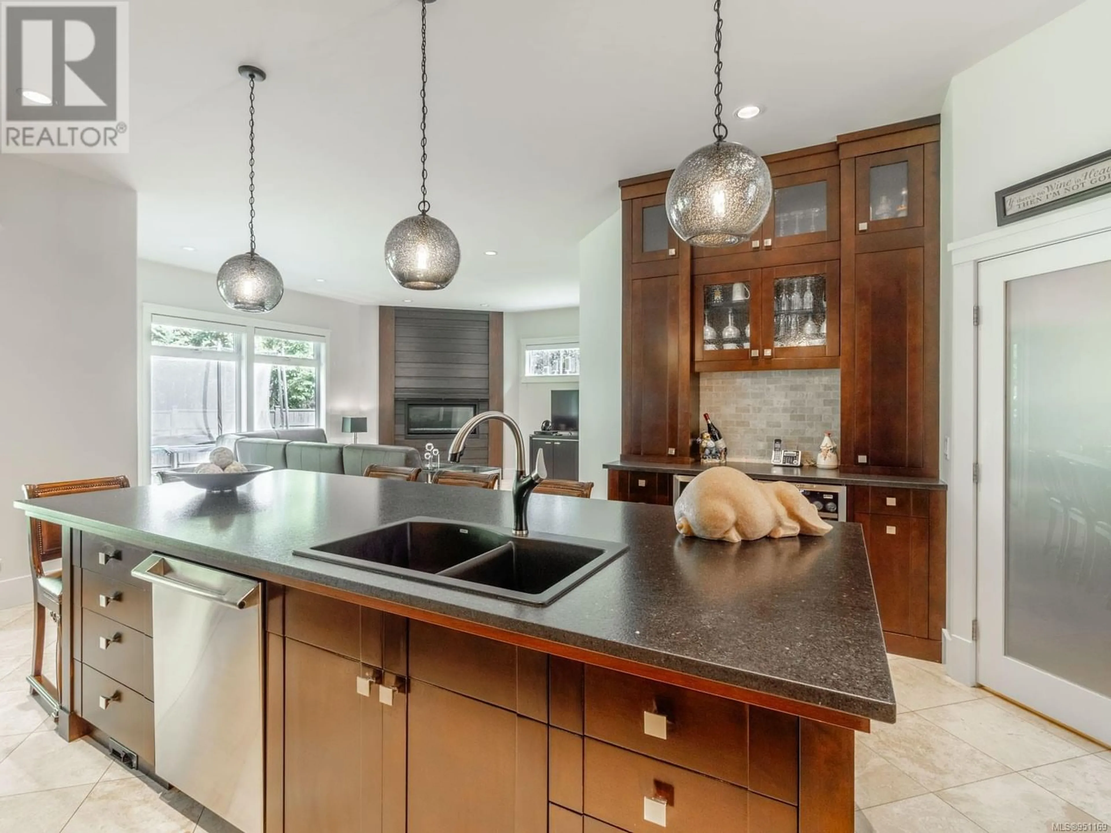795 Wildgreen Way, Parksville, British Columbia V9P0A5
Contact us about this property
Highlights
Estimated ValueThis is the price Wahi expects this property to sell for.
The calculation is powered by our Instant Home Value Estimate, which uses current market and property price trends to estimate your home’s value with a 90% accuracy rate.Not available
Price/Sqft$571/sqft
Est. Mortgage$9,856/mo
Tax Amount ()-
Days On Market333 days
Description
Upscale Country Living on the Edge of Town! Situated on a private 2.30 acre in Parksville’s prestigious 'Forevergreen Estates' you'll find this tastefully-updated 4019 sqft 5 Bed/4 Bath Gated Estate Home plus a Detached Triple Car Garage/Workshop with a 2 Bed/2 Bath Guest Suite above for in-laws or extended family! This luxurious home boasts a spacious floor plan, a huge patio and backyard, and a rustic forested setting of tall evergreens just mins from downtown shopping, amenities, and the Parksville's beautiful sandy beach. The Formal Living and Dining Rooms offer 14 ft trayed ceilings and picture windows, and the spacious Kitchen/Family Room has 10 ft ceilings and picture windows with views of the fenced backyard and beautiful woodlands. The Gourmet Chef’s Kitchen features brushed granite CTs, custom maple cabinetry, a large Island with breakfast bar, a WI Pantry, a Dry Bar with a beverage fridge, and pro-quality 'Wolf' stainless appls. The Family Room hosts a linear gas FP and French doors opening to an Entertainer's Patio with a stand-up granite bar, a hot tub, and a firepit area nearby. The Primary Bedroom Suite offers patio access, an elec FP, dual WI closets, and a 5 pc Spa Ensuite. Completing the main level is a 2nd Bedroom, a 3 pc Main Bath, 2 other Bedrooms sharing 'Jack & Jill' access to a 4 pc Bath. There's also a Laundry Room, a huge Rec Room with a door to the main parking area...ideal for home-based business. The upper level hosts a Bonus Room with a WI closet and a custom 3 pc Bath, perfect for a Guest Suite or a Craft/Hobby Room. The detached Three-Bay Garage has a Workshop/Storage area, and a separate door leading up to a 960 sqft Guest Suite with 2 ensuited Bedrooms, laundry facilities, a private deck, and its own fully-fenced yard! The Deluxe Kitchen has quartz CTs, a breakfast bar, and stainless appls, and the Living/Dining Room sports an OH cathedral ceiling. Great extras, mins to downtown shopping. Visit our website for more. (id:39198)
Property Details
Interior
Features
Second level Floor
Bathroom
Bedroom
22'0 x 18'8Exterior
Parking
Garage spaces 3
Garage type -
Other parking spaces 0
Total parking spaces 3
Property History
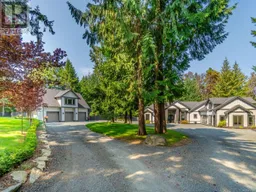 64
64