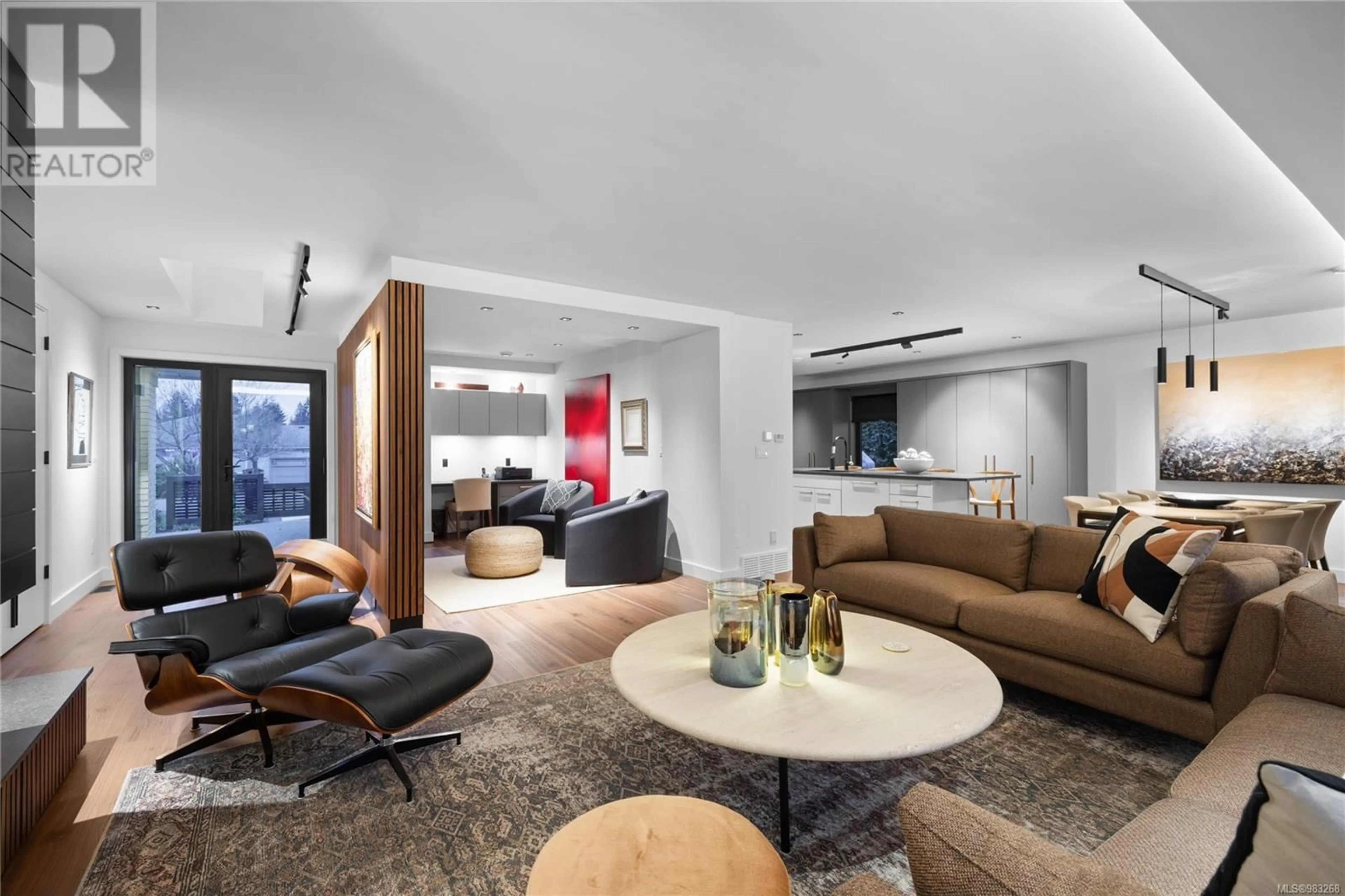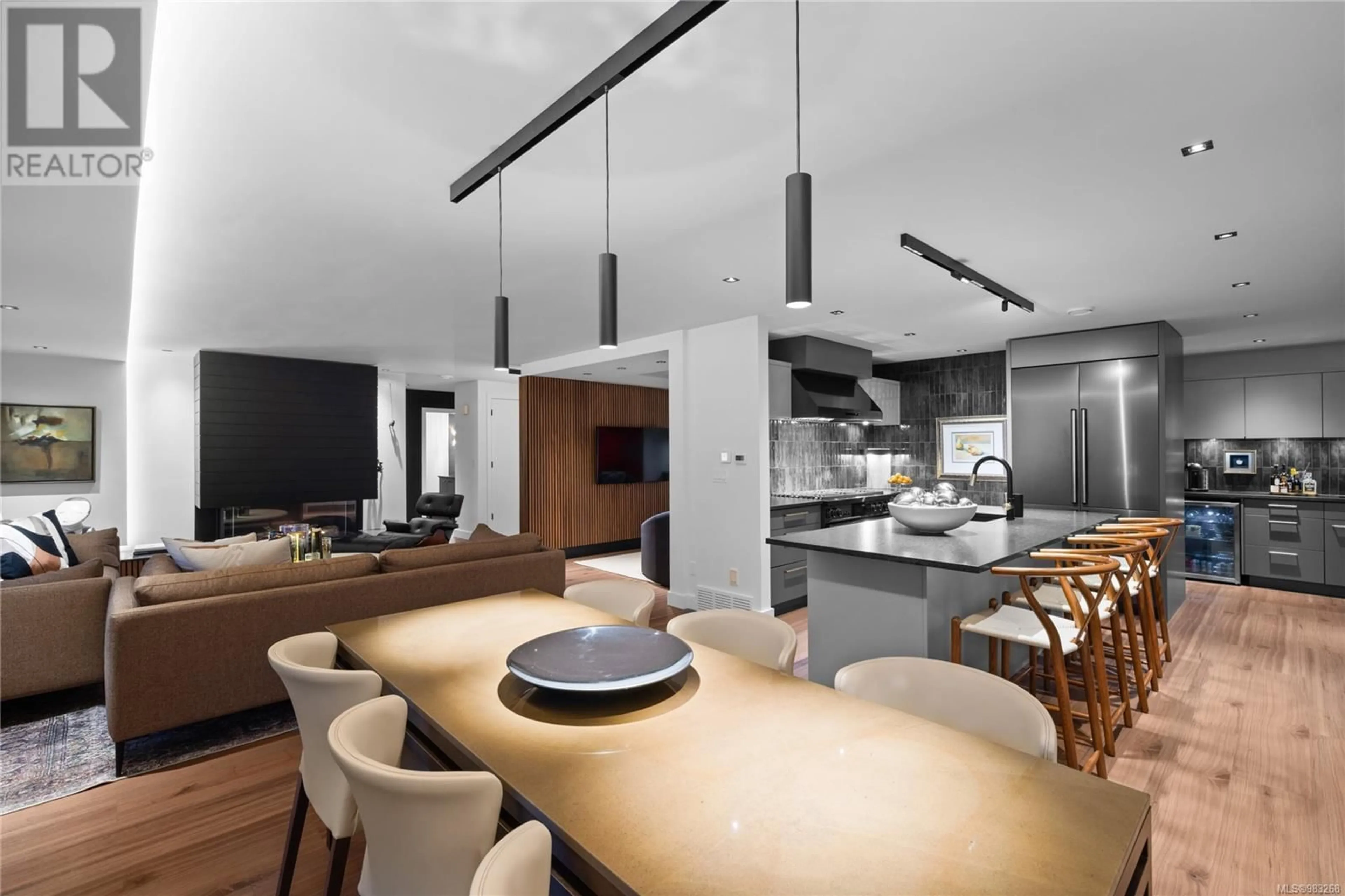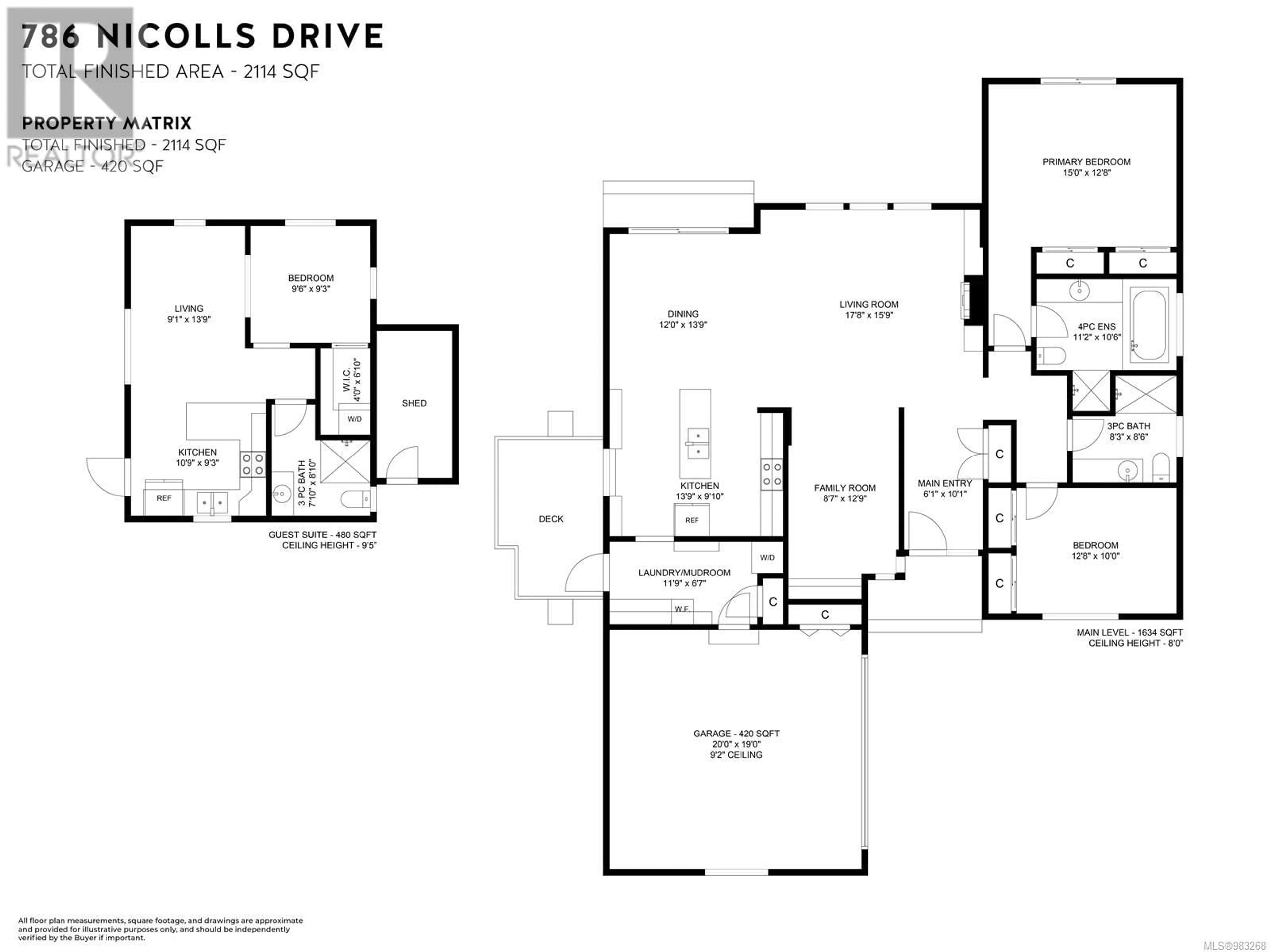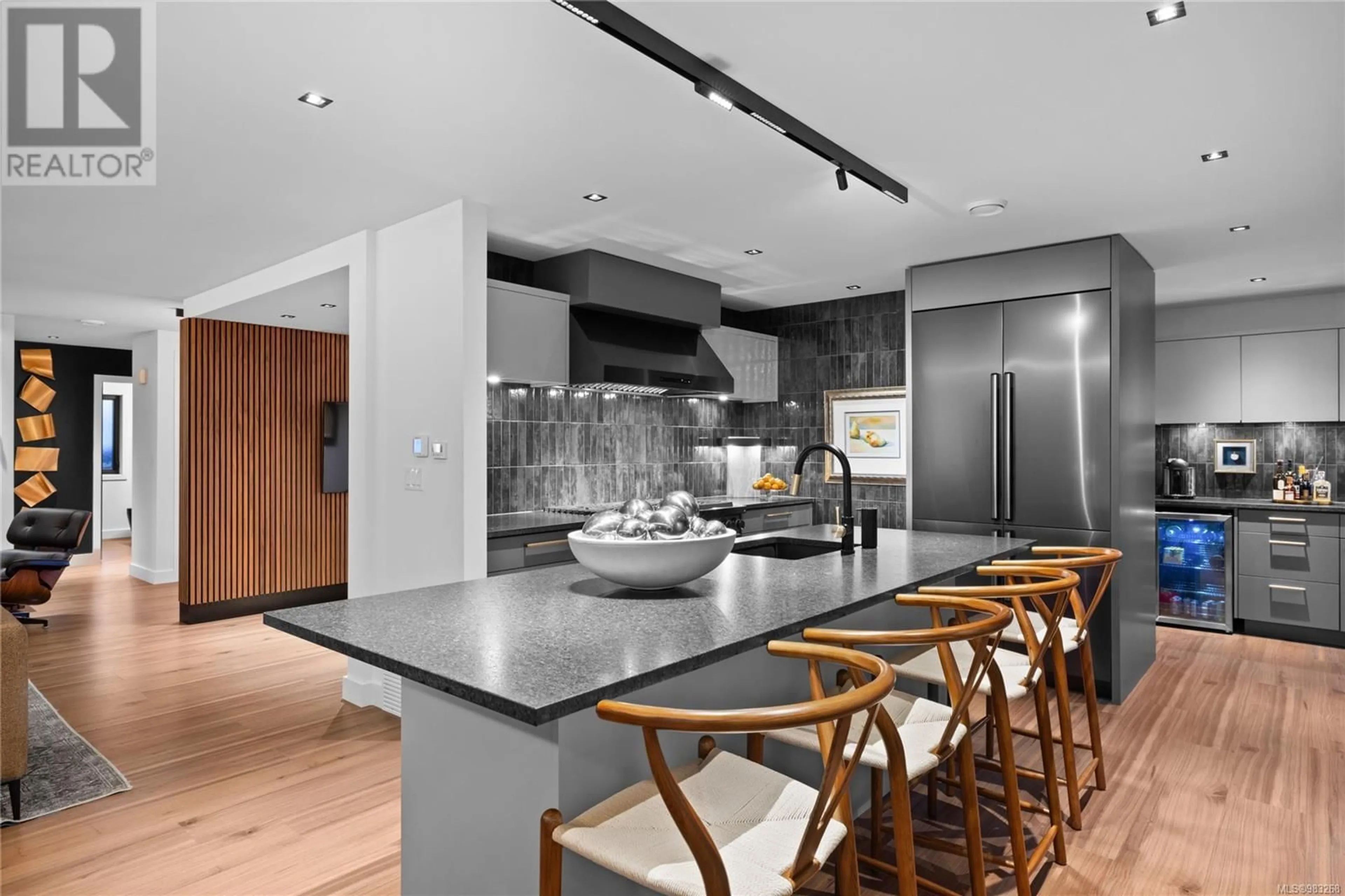786 Nicolls Dr, French Creek, British Columbia V9P1W9
Contact us about this property
Highlights
Estimated ValueThis is the price Wahi expects this property to sell for.
The calculation is powered by our Instant Home Value Estimate, which uses current market and property price trends to estimate your home’s value with a 90% accuracy rate.Not available
Price/Sqft$493/sqft
Est. Mortgage$5,368/mo
Tax Amount ()-
Days On Market5 days
Description
This stunning, fully renovated high-end rancher boasts modern elegance with timeless charm. Featuring an open-concept layout, the main residence offers spacious living areas, a gourmet kitchen with top-tier appliances, and luxurious finishes throughout. Almost every corner of this home has been updated: heat pump/furnace, main house roof, flooring, fireplace, all interior/exterior doors, lighting, cabinetry, countertops and the list continues. Expansive newly installed windows flood the home with natural light, highlighting the custom details and premium materials. In addition, the property includes a legal carriage home, offering privacy and versatility, perfect for guests, a rental, or a home office. The carriage home features modern amenities, an open floor plan, and a private entrance. Situated in a desirable neighborhood, this property combines convenience and luxury, offering the perfect blend of contemporary living and classic design. A truly exceptional opportunity! (id:39198)
Property Details
Interior
Features
Main level Floor
Living room
17'8 x 15'9Dining room
12 ft x measurements not availableLaundry room
11'9 x 6'7Entrance
6'1 x 10'1Exterior
Parking
Garage spaces 5
Garage type -
Other parking spaces 0
Total parking spaces 5





