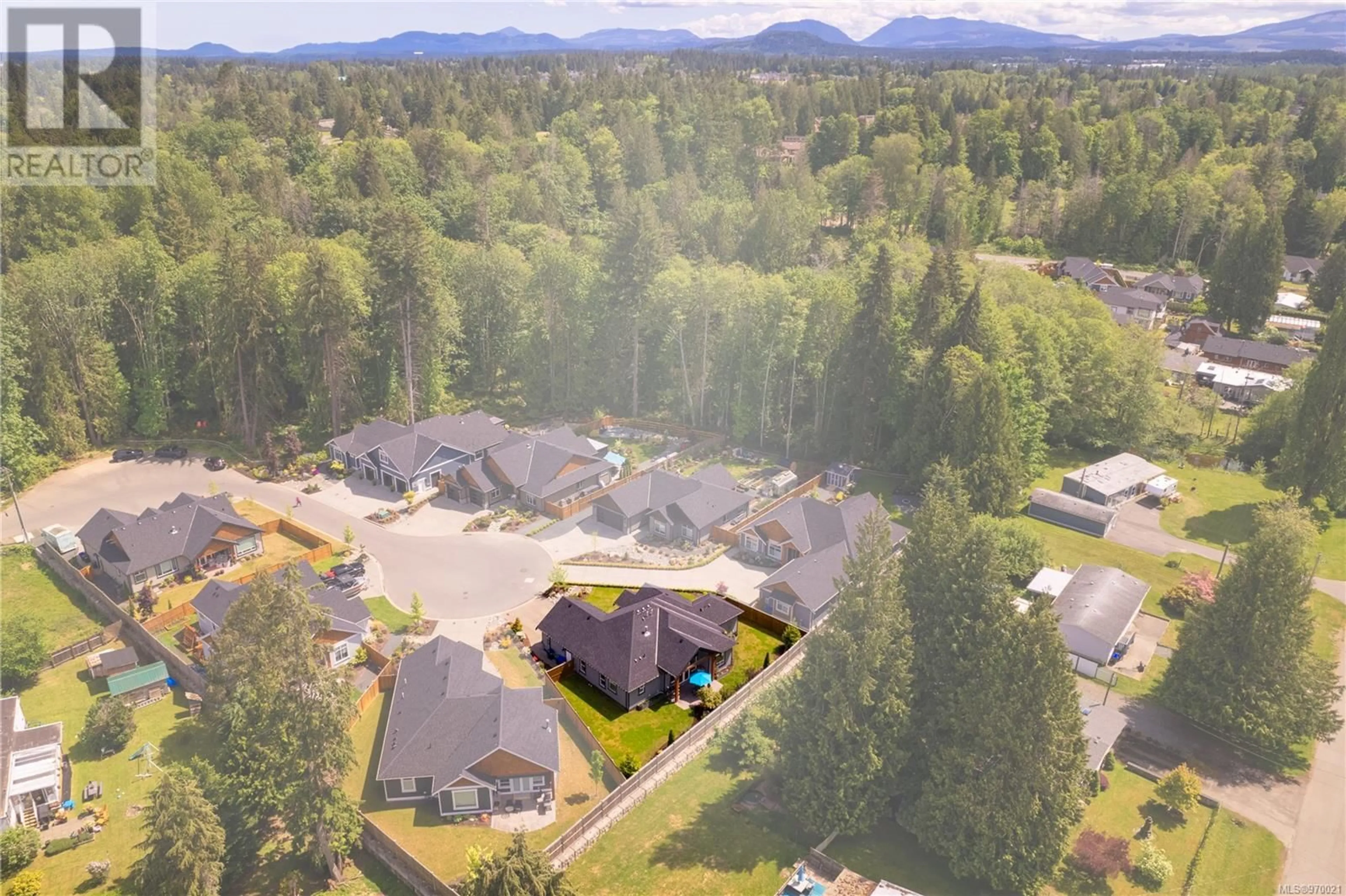740 Imperial Dr, Parksville, British Columbia V9P1X8
Contact us about this property
Highlights
Estimated ValueThis is the price Wahi expects this property to sell for.
The calculation is powered by our Instant Home Value Estimate, which uses current market and property price trends to estimate your home’s value with a 90% accuracy rate.Not available
Price/Sqft$614/sqft
Est. Mortgage$4,509/mo
Maintenance fees$28/mo
Tax Amount ()-
Days On Market189 days
Description
Welcome to your next home in the heart of Parksville! This stunning Ballard Built executive rancher features vaulted ceilings and an open-concept living space that exudes elegance and sophistication. With three spacious bedrooms, this home offers both comfort and style. Every detail has been meticulously crafted, from the high-quality finishings to the thoughtful layout. The large ensuite bathroom is a true retreat, complete with a soaker tub and walk-in shower, providing a spa-like experience in the comfort of your home. Additional storage is abundant with convenient attic space and a large crawl space, ensuring you have room for all your belongings. Located in a quiet area, this property offers tranquility while being near the marina and golf course, perfect for leisurely days and outdoor activities. This property combines luxury, practicality, and an unbeatable location. Don't miss the opportunity to call this exquisite home yours! Measurements are approximate, verify if important. (id:39198)
Property Details
Interior
Features
Main level Floor
Bathroom
Ensuite
Bedroom
10'9 x 10'8Bedroom
11'3 x 12'6Exterior
Parking
Garage spaces 4
Garage type -
Other parking spaces 0
Total parking spaces 4
Condo Details
Inclusions
Property History
 36
36



