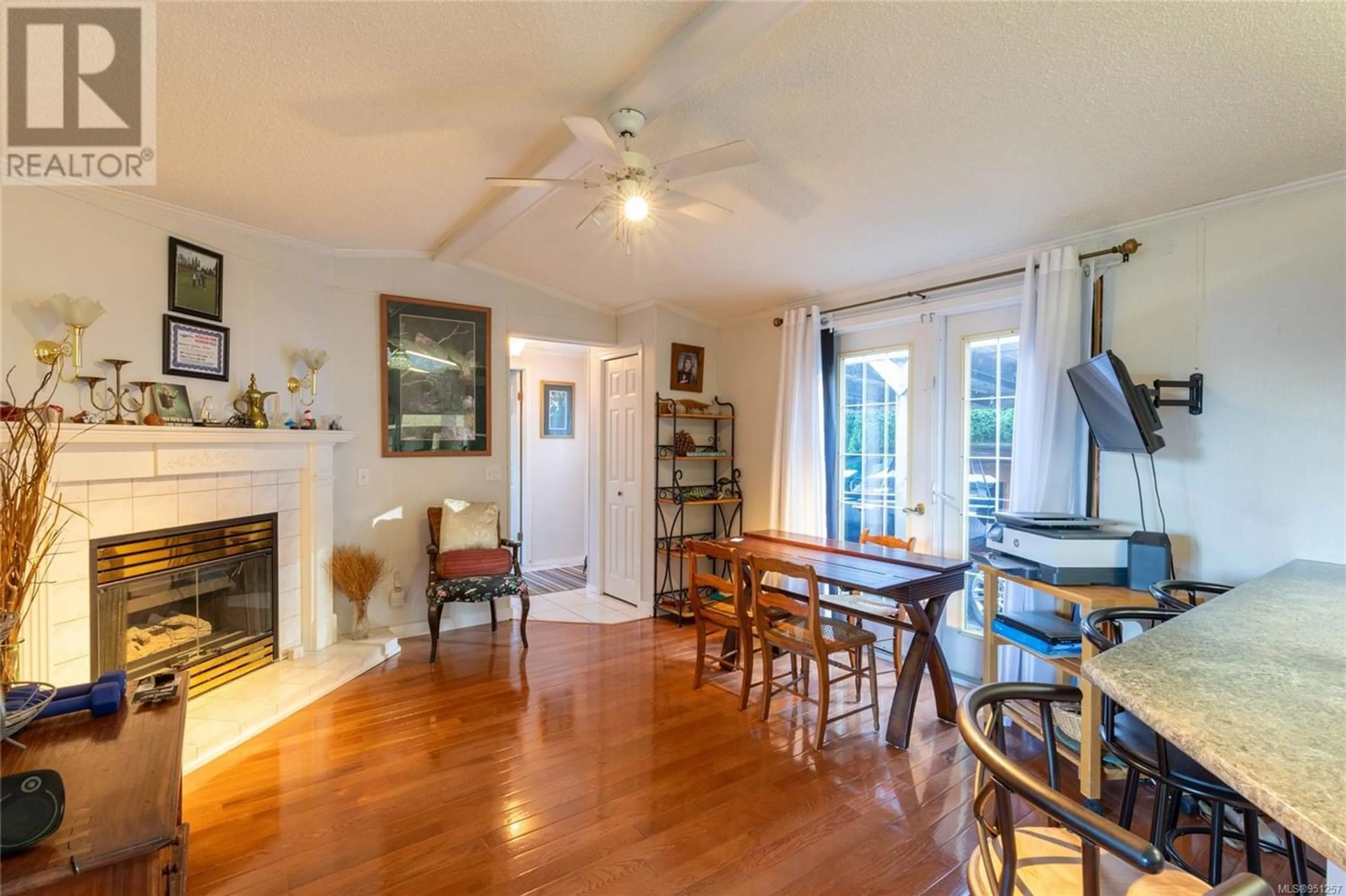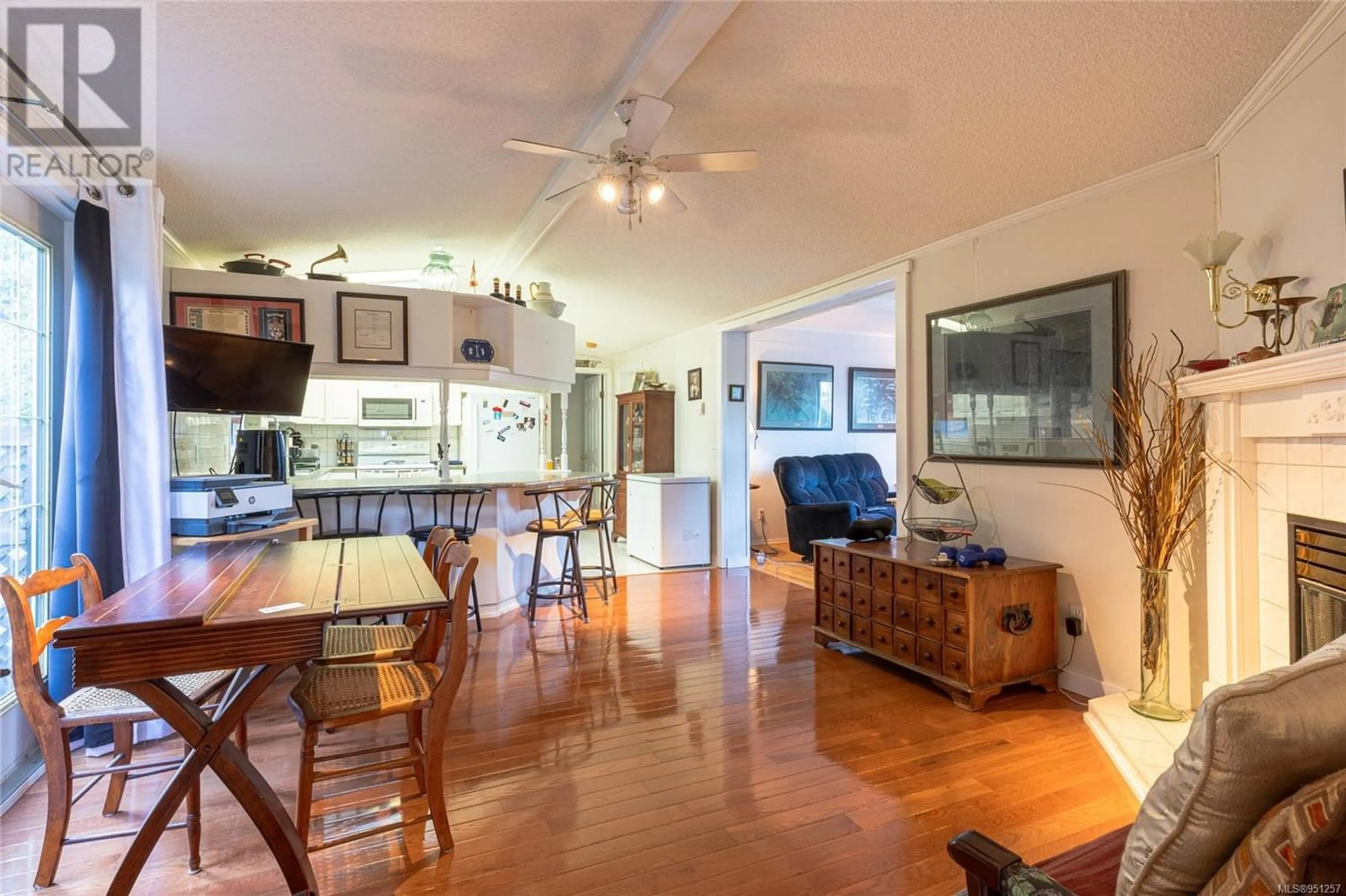734 Drew Rd, Parksville, British Columbia V9P1X3
Contact us about this property
Highlights
Estimated ValueThis is the price Wahi expects this property to sell for.
The calculation is powered by our Instant Home Value Estimate, which uses current market and property price trends to estimate your home’s value with a 90% accuracy rate.Not available
Price/Sqft$481/sqft
Est. Mortgage$2,469/mo
Tax Amount ()-
Days On Market364 days
Description
Well-located modular home with many extras on a private.17-acre residential lot in the desirable Sandpiper area of Parksville. The open floor plan features a light and bright skylit kitchen that overlooks the dining and family rooms with hardwood floors, a cozy gas fireplace, and garden door access to the walkway. A vaulted living room with patio doors accesses the deck. The generous primary bedroom offers double closets and a luxurious ensuite with a jetted tub and walk-in shower. The home is situated on a concrete pad with ample storage and includes a workshop and garden shed. The low-maintenance landscaping, additional entertaining sizes patio area with pergola, carport, make this property ideal for outdoor enthusiasts. All of this is in an area surrounded by fine homes. Beautifully maintained this home is just minutes away from the French Creek Marina, multiple golf courses, beaches, hiking trails, and the amenities of both Parksville and Qualicum Beach. Don't miss the opportunity to make this exceptional property your own! Measurements are approximate, please verify if important. (id:39198)
Property Details
Interior
Features
Main level Floor
Bathroom
Ensuite
Bedroom
11 ft x 10 ftPrimary Bedroom
15'7 x 10'9Exterior
Parking
Garage spaces 2
Garage type Carport
Other parking spaces 0
Total parking spaces 2
Property History
 31
31



