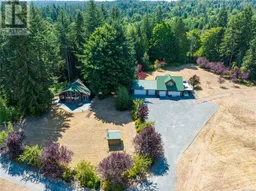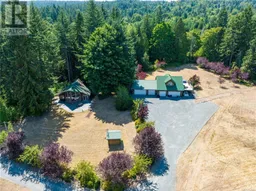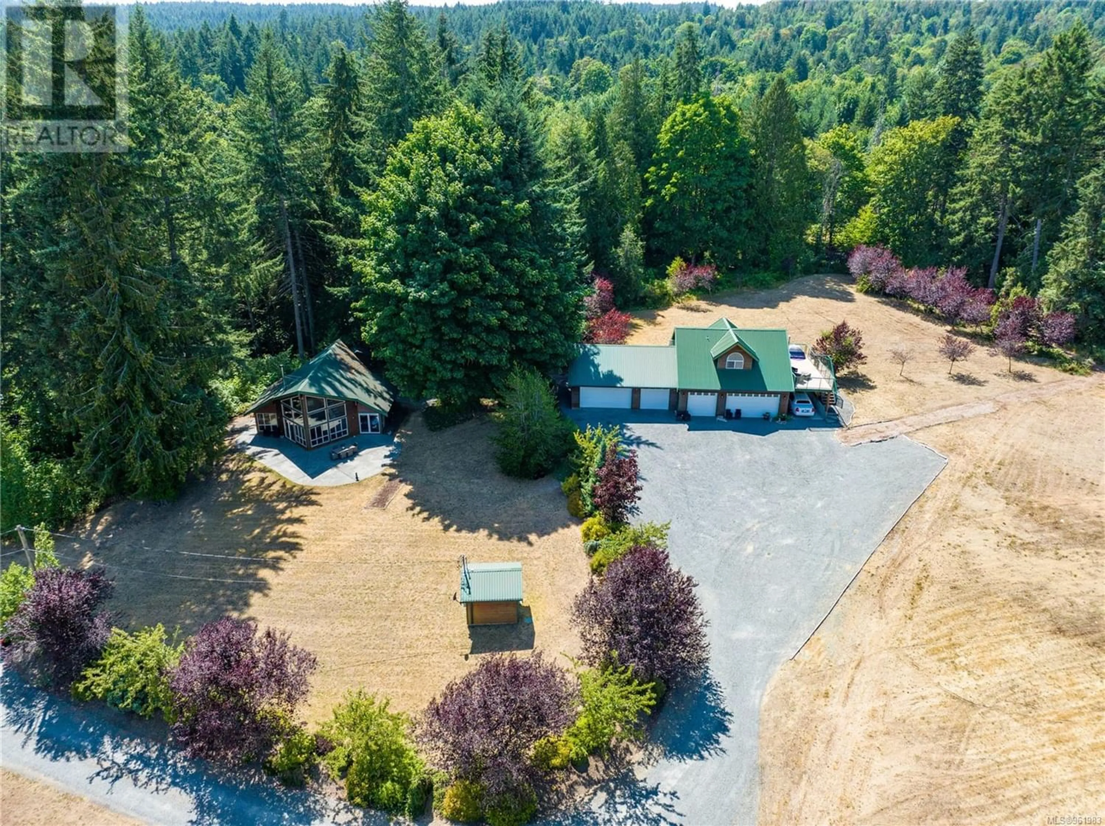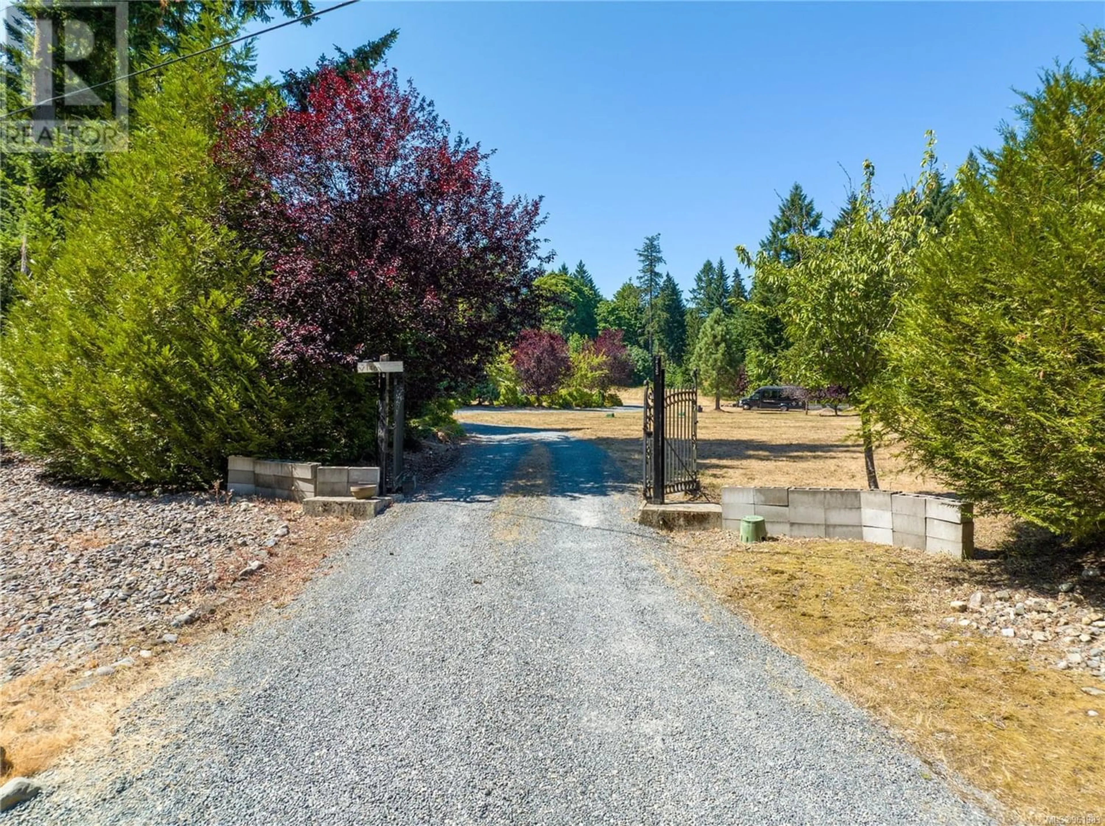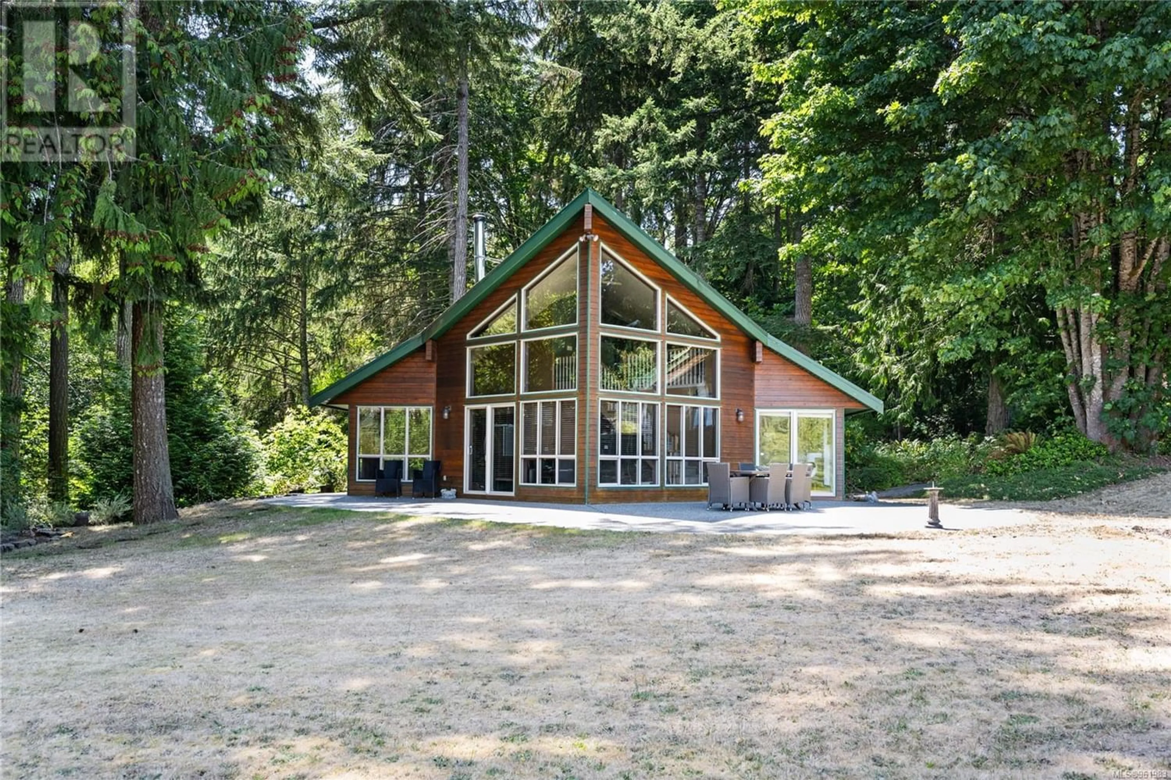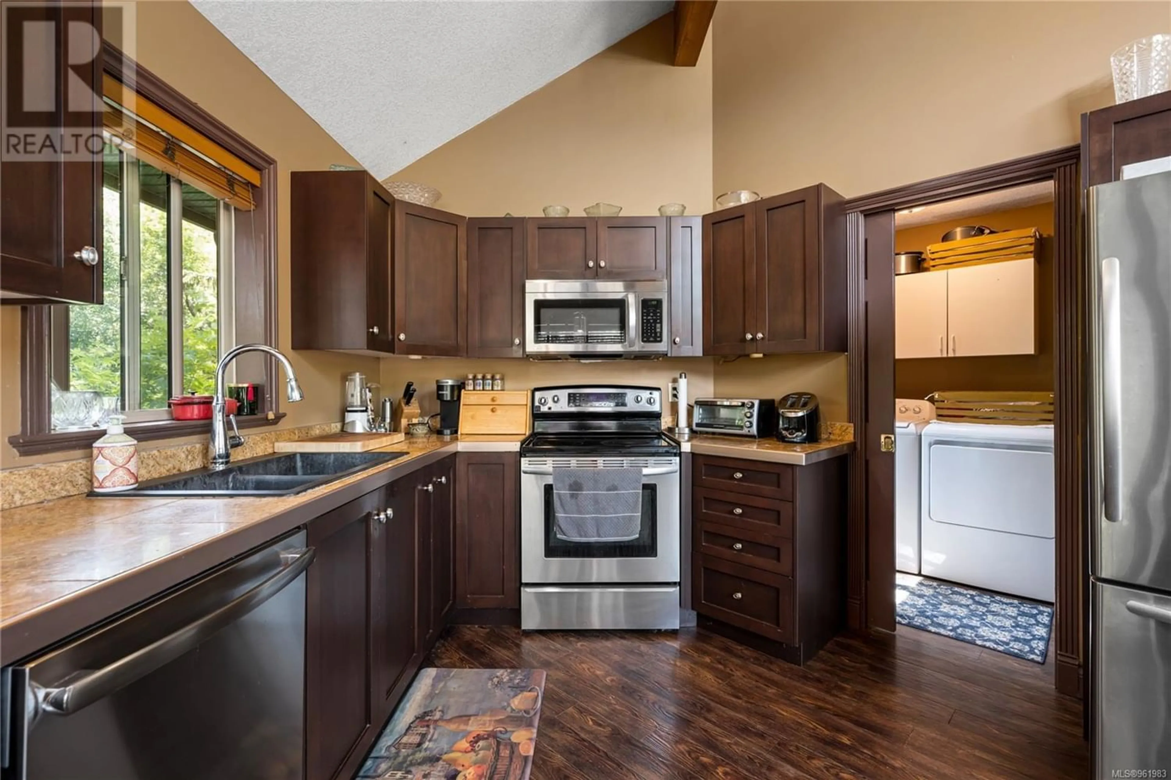7146 Vipond Rd, Nanaimo, British Columbia V9T6H1
Contact us about this property
Highlights
Estimated ValueThis is the price Wahi expects this property to sell for.
The calculation is powered by our Instant Home Value Estimate, which uses current market and property price trends to estimate your home’s value with a 90% accuracy rate.Not available
Price/Sqft$598/sqft
Est. Mortgage$6,656/mo
Tax Amount ()-
Days On Market263 days
Description
An incredibly rare opportunity awaits with this sprawling 6.12-acre estate, perfect for both residential living and investment potential. Nestled at the end of a quiet no-thru road, this property offers unparalleled privacy while still being conveniently located just minutes from all the amenities of North Nanaimo. A picturesque gated driveway off Vipond Rd leads to a charming 1,406+ sqft Westcoast Cathedral style home. Boasting 2 bedrooms, 1 bathroom and a loft that could serve as a third bedroom, this home showcases vaulted ceilings and an abundance of windows that flood the interior with natural light. The open concept living area is ideal for entertaining guests, or simply enjoying time at home with the family. For those with hobbies or in need of storage space, a spacious shop is on hand, along with a six-bay garage (3 of which are extended) and an extended carport that currently houses two home businesses. Above the garage you will find a 650 sqft 1 bedroom, 1 bathroom guest accommodation or extra living space. Below the garage, a substantial storage area is easily accessible via a large stairwell. The property is located on flat, usable land with it's own private trails and presents the opportunity for an additional home, pending necessary approvals. Backing onto a network of old logging roads and trails, this estate is ideal for nature walks and bike enthusiasts alike. Don't miss out on this exceptional chance to own a truly unique property! All measurements are approximate and should be verified if important. (id:39198)
Property Details
Interior
Features
Main level Floor
Other
3'9 x 4'5Primary Bedroom
16'8 x 14'1Dining room
12'8 x 7'8Bathroom
Exterior
Parking
Garage spaces 7
Garage type -
Other parking spaces 0
Total parking spaces 7
Property History
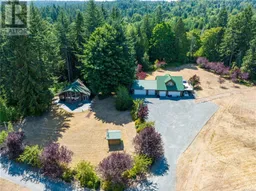 85
85