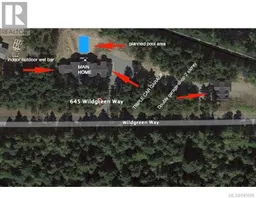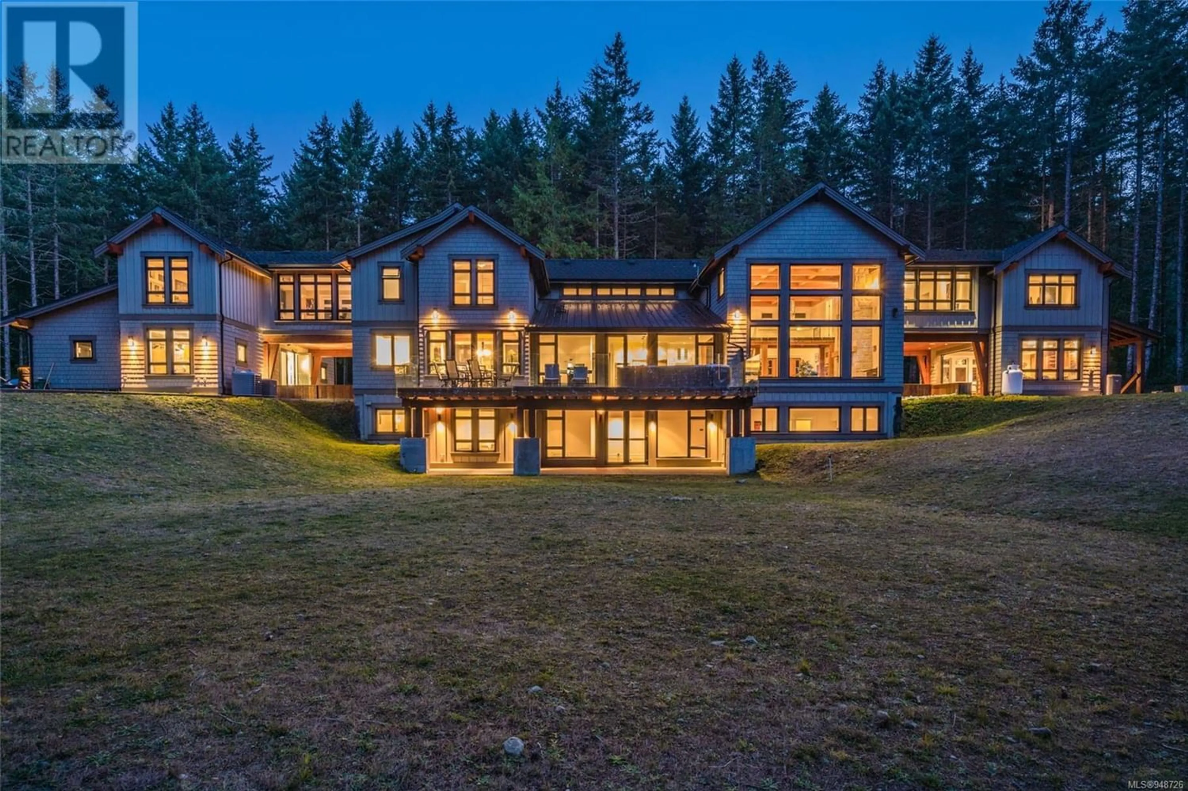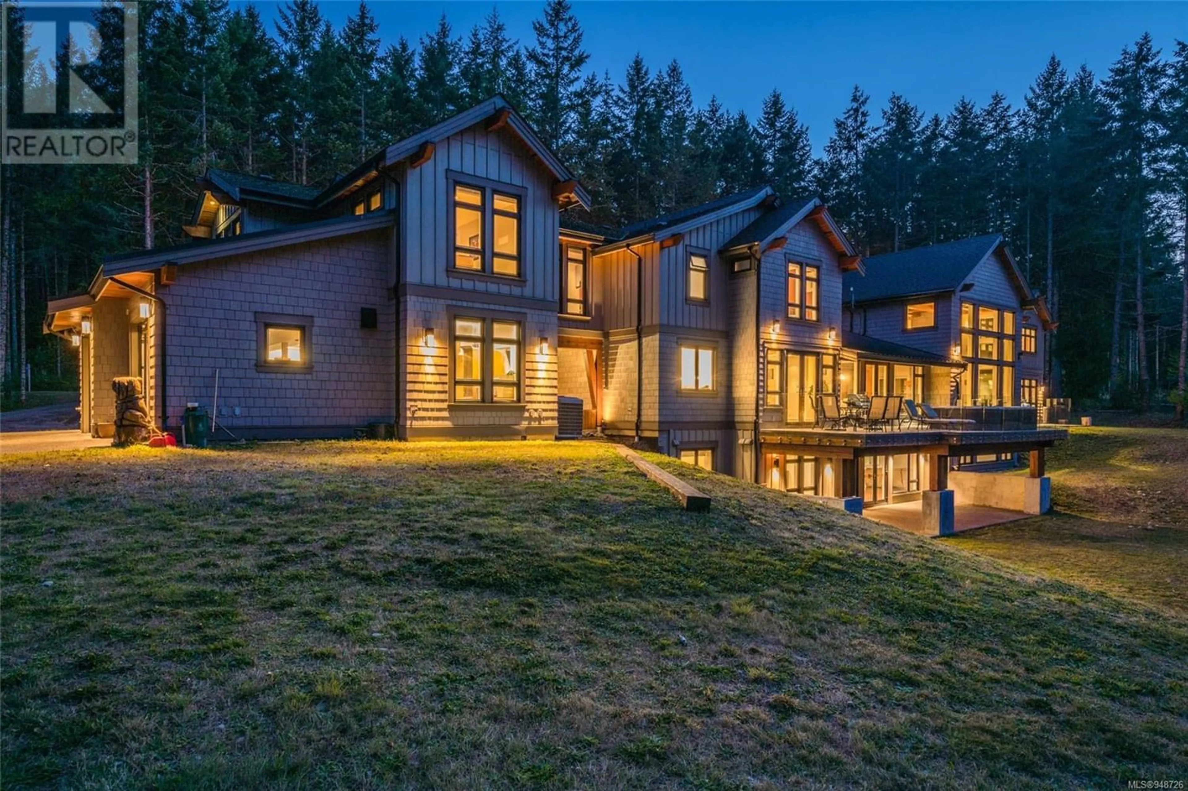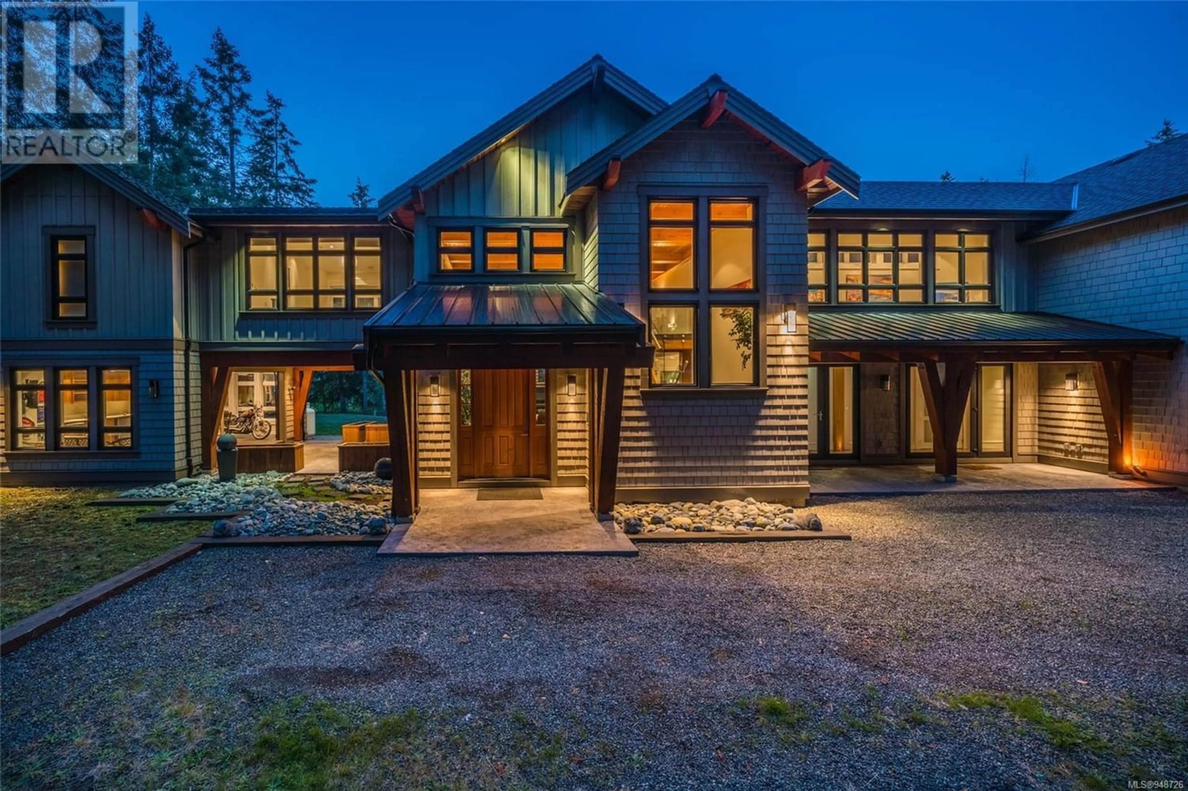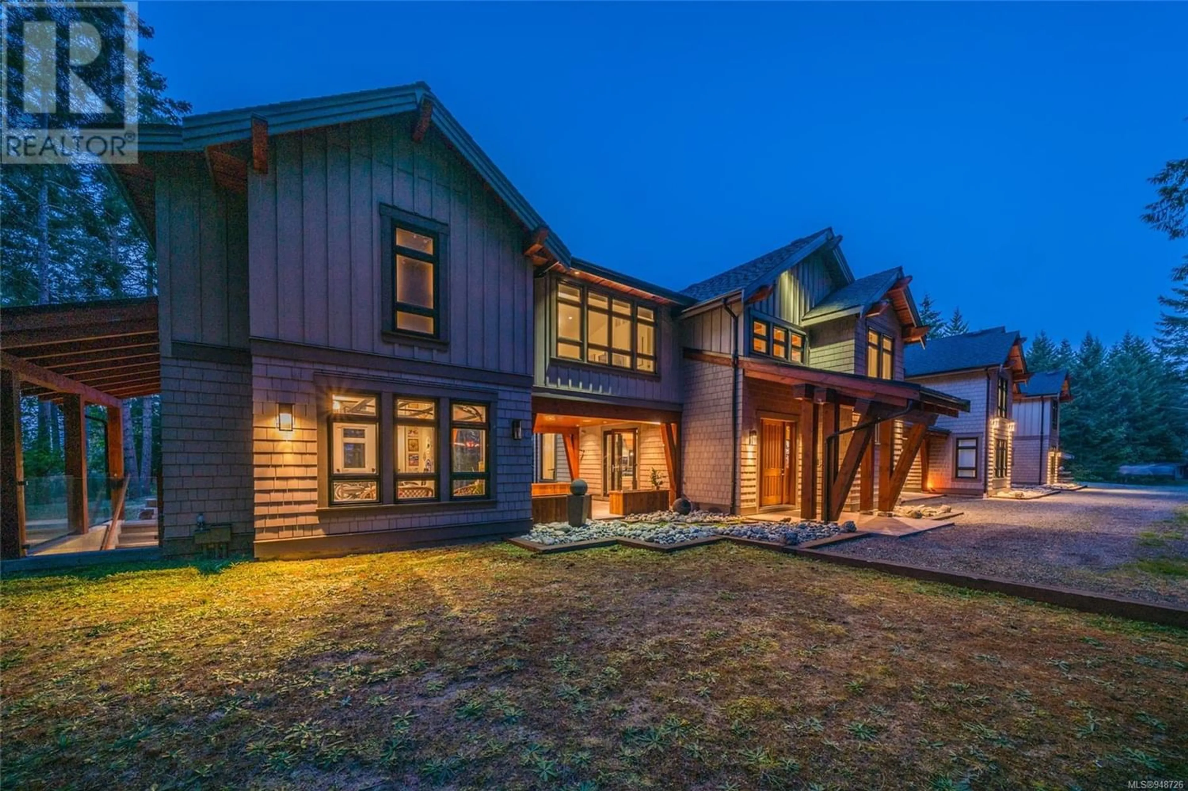645 Wildgreen Way, Parksville, British Columbia V9P0A5
Contact us about this property
Highlights
Estimated ValueThis is the price Wahi expects this property to sell for.
The calculation is powered by our Instant Home Value Estimate, which uses current market and property price trends to estimate your home’s value with a 90% accuracy rate.Not available
Price/Sqft$251/sqft
Est. Mortgage$9,687/mo
Tax Amount ()-
Days On Market1 year
Description
This luxurious estate was built on a grand scale in 2013 with comfort, high quality architecture, state of the art technology and design. Located on a private 3.38 acre level lot, fully treed with excellent sun exposure, privacy and a short drive or walk to beautiful beaches, hiking trails and downtown Parksville. The main house is almost 9,000 sq.ft of living space, spread out over three levels featuring high level craftsmanship and the finest materials, making this listing a rarity and treat in today's market. With Control4 home automation, 3 heat pumps, this home will make you fall in love the moment you see it. The open concept design provides an inviting grand entrance, with high ceilings, a stunning 18 granite fireplace, large view windows through-out, and a bright kitchen with granite counter tops, perfect for anyone loving to cook or entertain. There is a spiral staircase leading to the second floor. This house has 5 cozy bedrooms, 4 stunning bathrooms, extra large shower, wide spacious hallways, large laundry room, home office, hidden bunker, plus a playroom connecting two of the bedrooms making this a great feature for families. Included in this home you will find a functional gym, comfortable theatre, awesome games room and of course an impressive oversized 3-car, garage with everything you can ask for to store some of your favourite toys. If you are looking for a private, quiet property, set on a dead-end road, close to all amenities that truly has it all, then this listing is for you! For additional information call or email Sean McLintock PREC or Travis Briggs PREC at 250-667-5766 / sean@seanmclintock.com & additional information and video available.(Measurements & data are approximate & should be verified if important.) (id:39198)
Property Details
Interior
Features
Second level Floor
Bathroom
Ensuite
Bedroom
15'8 x 12'9Recreation room
43'0 x 10'11Exterior
Parking
Garage spaces 9
Garage type -
Other parking spaces 0
Total parking spaces 9
Property History
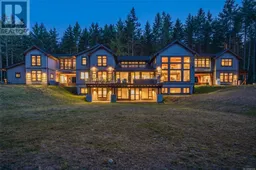 97
97