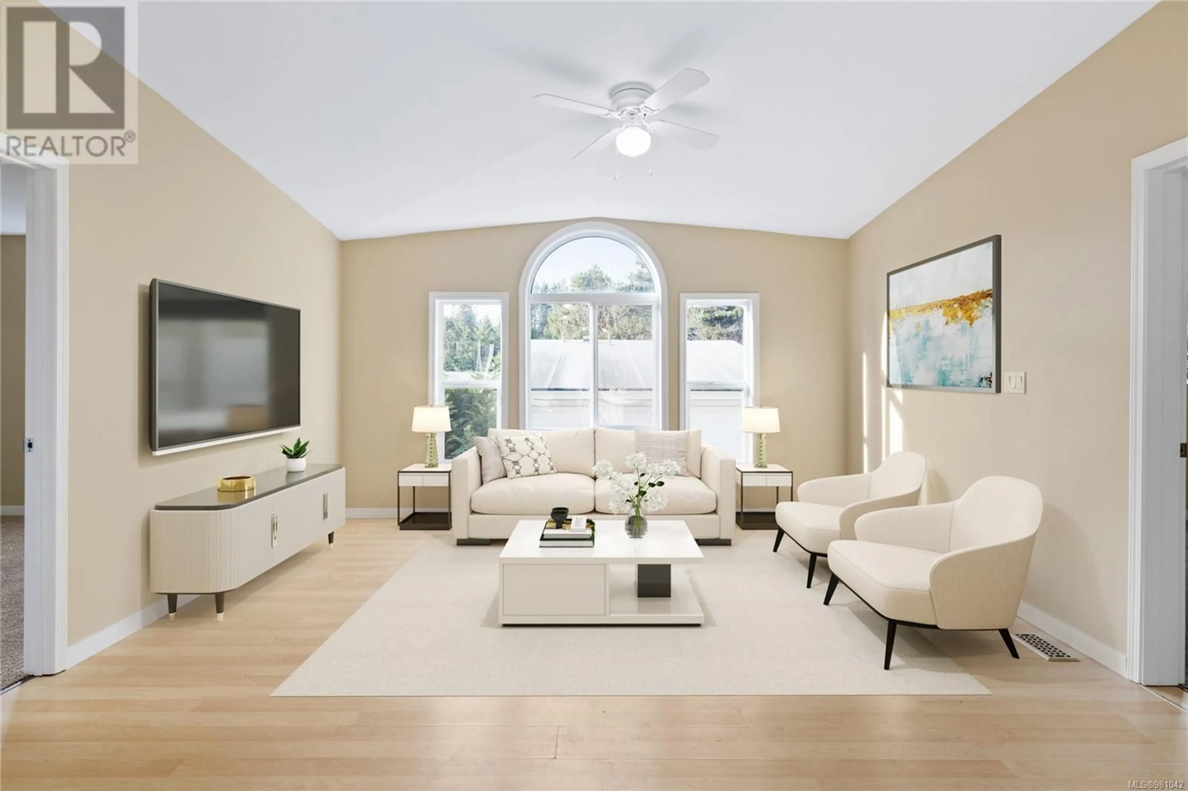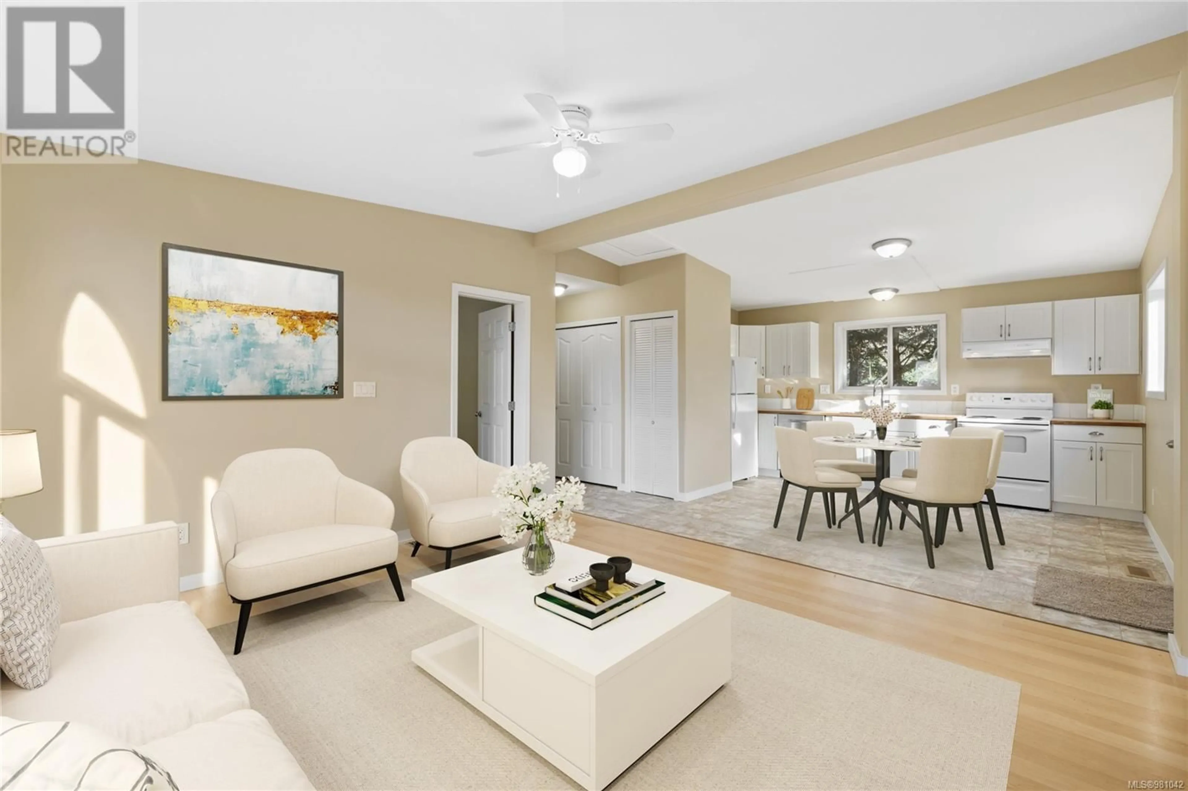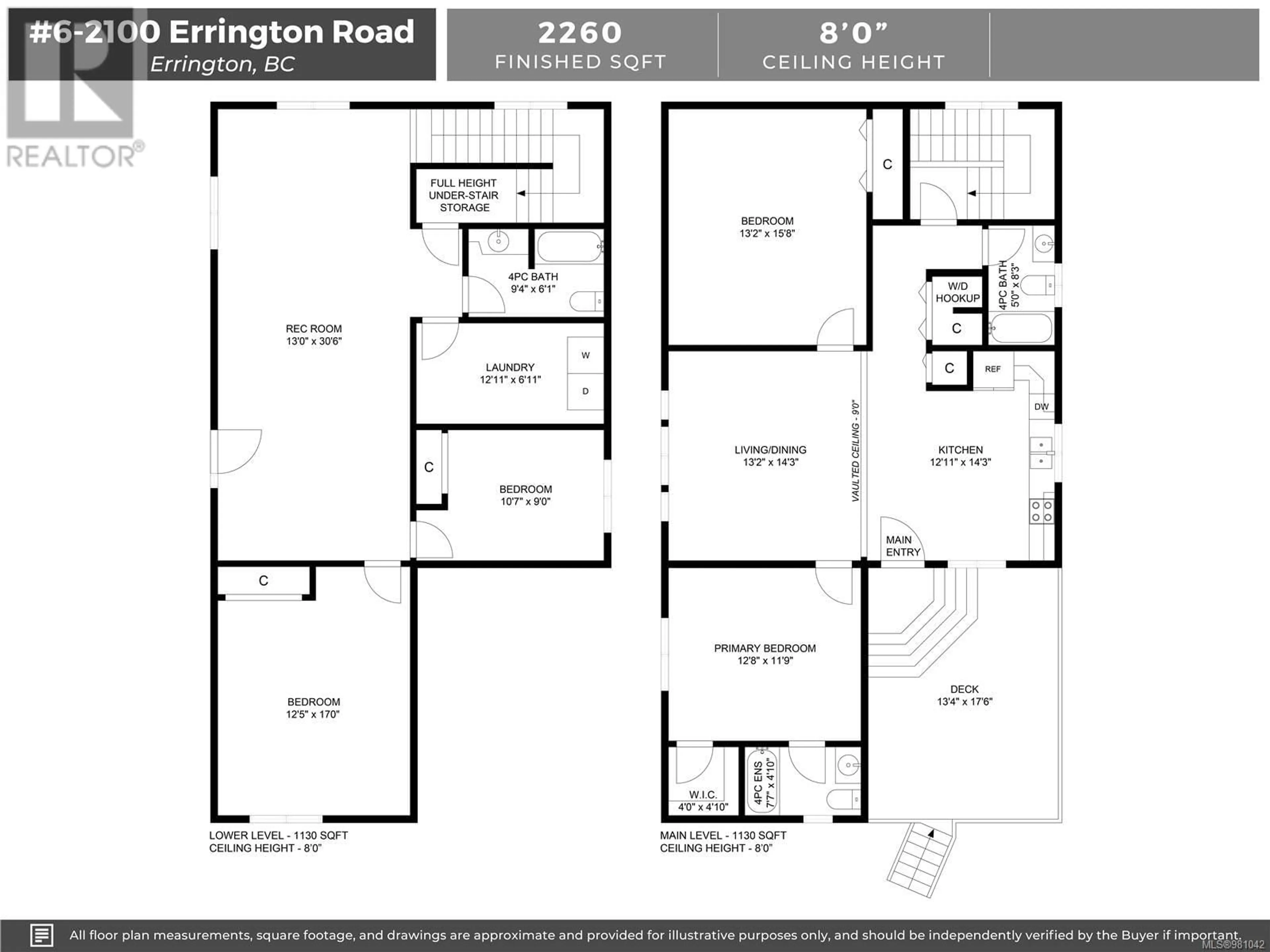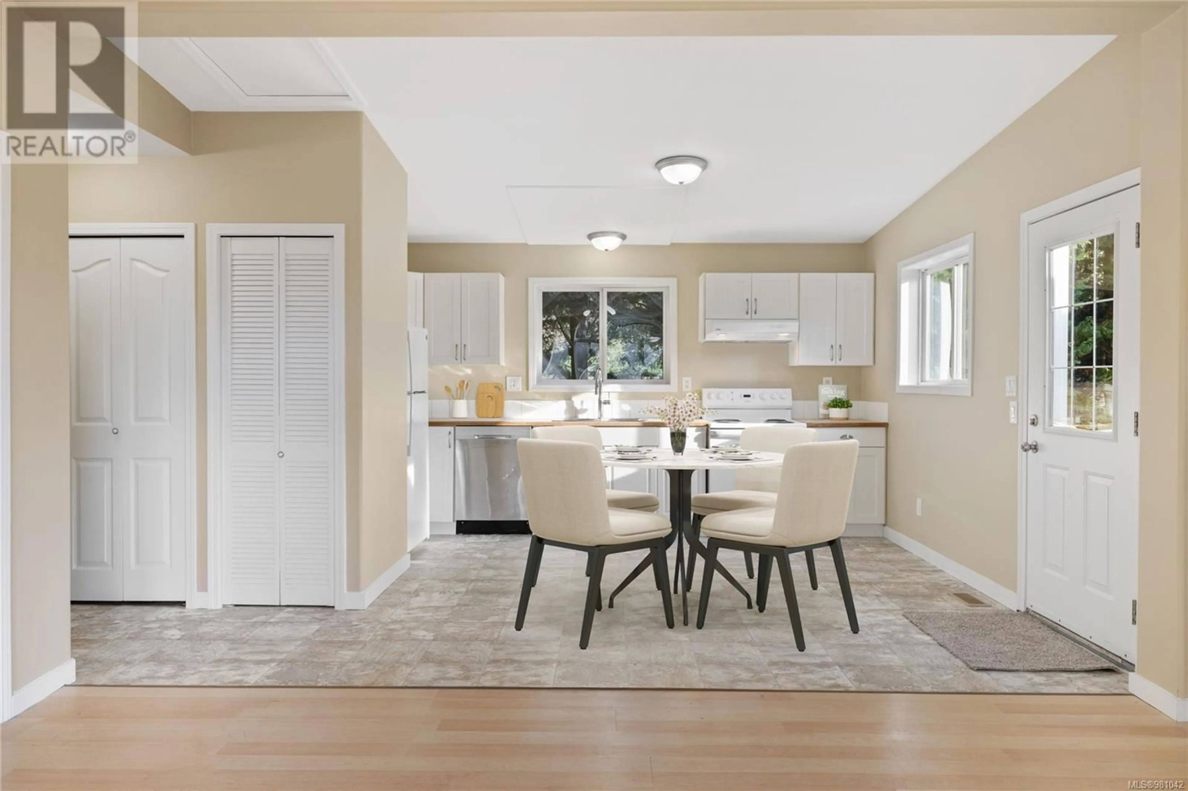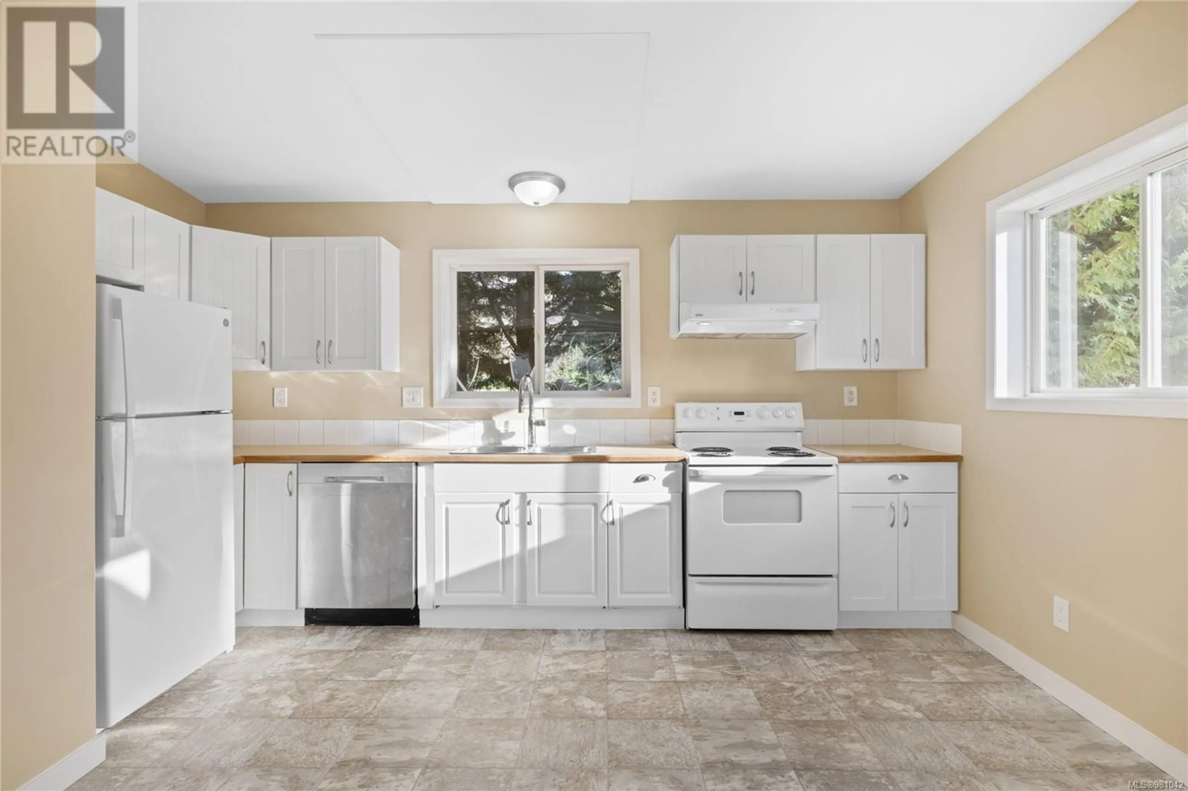6 2100 Errington Rd, Errington, British Columbia V0R1V0
Contact us about this property
Highlights
Estimated ValueThis is the price Wahi expects this property to sell for.
The calculation is powered by our Instant Home Value Estimate, which uses current market and property price trends to estimate your home’s value with a 90% accuracy rate.Not available
Price/Sqft$199/sqft
Est. Mortgage$1,932/mo
Maintenance fees$120/mo
Tax Amount ()-
Days On Market51 days
Description
AFFORDABLE LIVING and ROOM for the WHOLE FAMILY! Where are you going to find a 4 bdrm + 3 bath home with over 2200 sq ft for under $450,000? This 2004 built modular home sits on it's own 0.14 acre lot. NO RENTAL RESTRICTIONS. Extensively renovated in 2010 to include a full height basement with 2x6 framing, new asphalt shingle roof, along with an addition on the top floor. Recent updates include all new paint, new carpet and new baseboards. Primary bedroom on second level boasts walk-in closet and 4pc ensuite bath. Second level offers main living area, a large 2nd bdrm + 4 pc bath. Full height walk-out basement offers 2 addtional bdrms + 1 bath, an expansive family/rec room, laundry room and bonus storage. Low strata fee of $120/month, includes your water and sewer. Bring your pets! A maximum of 3 dogs or 3 cats (or 3 combined) permitted. Driveway parking for 2 cars with additional visitor parking on site. This home is MOVE IN READY with immediate possession available. Incredibly unique opportunity for a great price! For more info call Kim Bakaluk at 250-927-8000 or visit www.kimbakaluk.ca (id:39198)
Property Details
Interior
Features
Second level Floor
Bathroom
5'0 x 8'3Bedroom
13'2 x 15'8Ensuite
7'7 x 4'10Primary Bedroom
12'8 x 11'9Condo Details
Inclusions
Property History
 26
26
