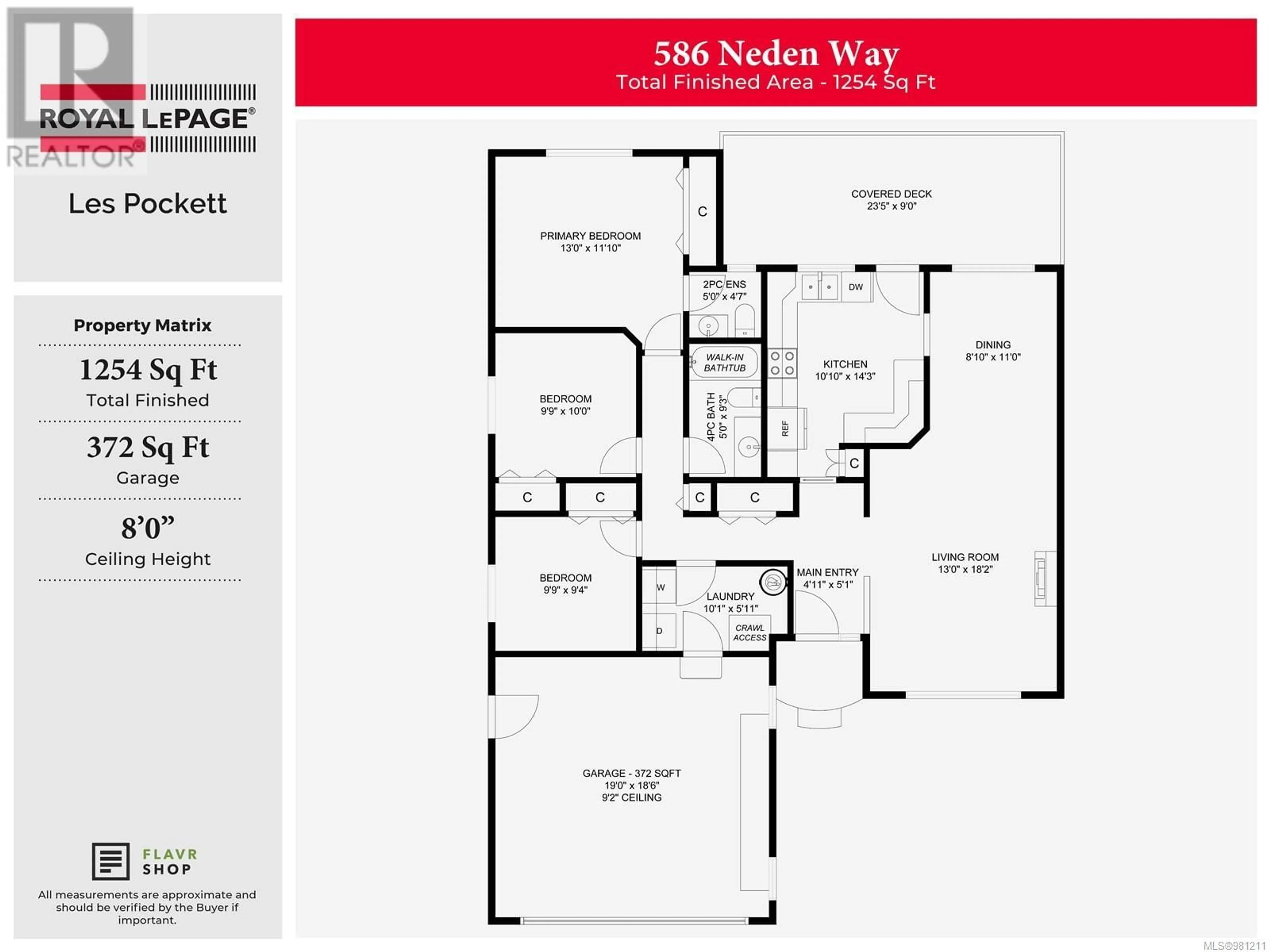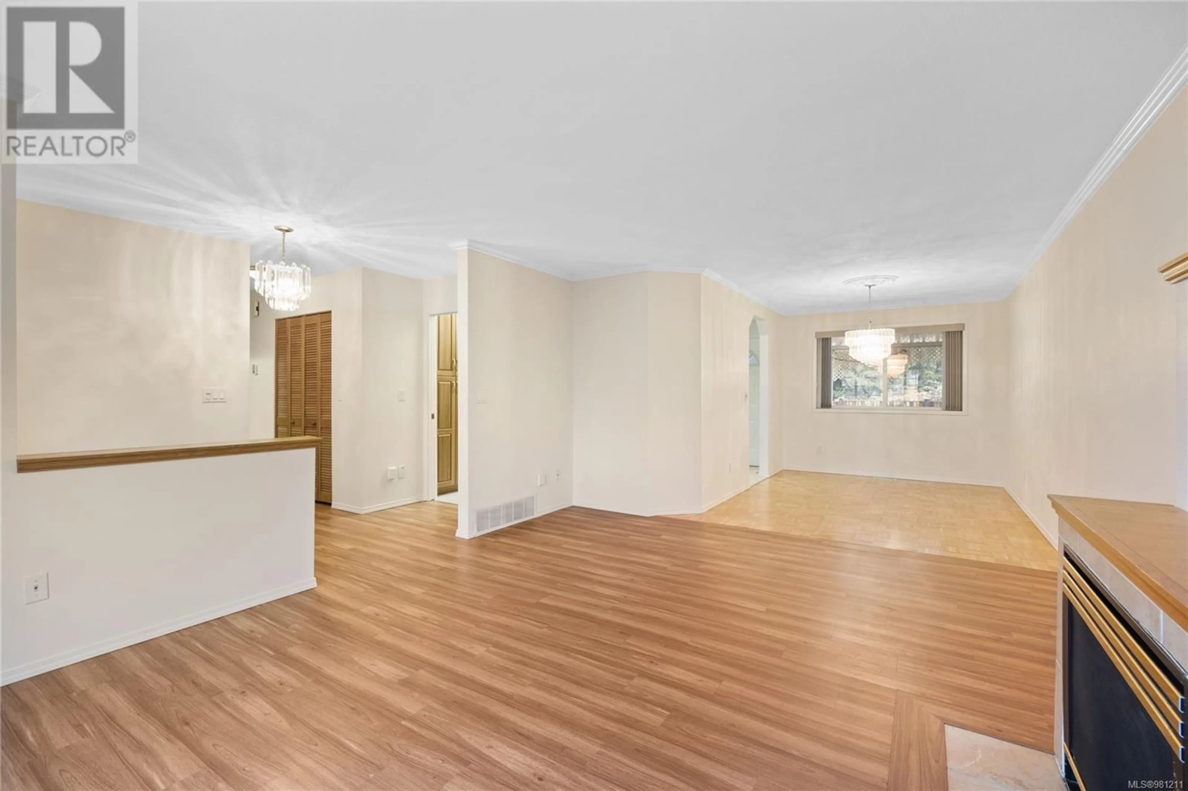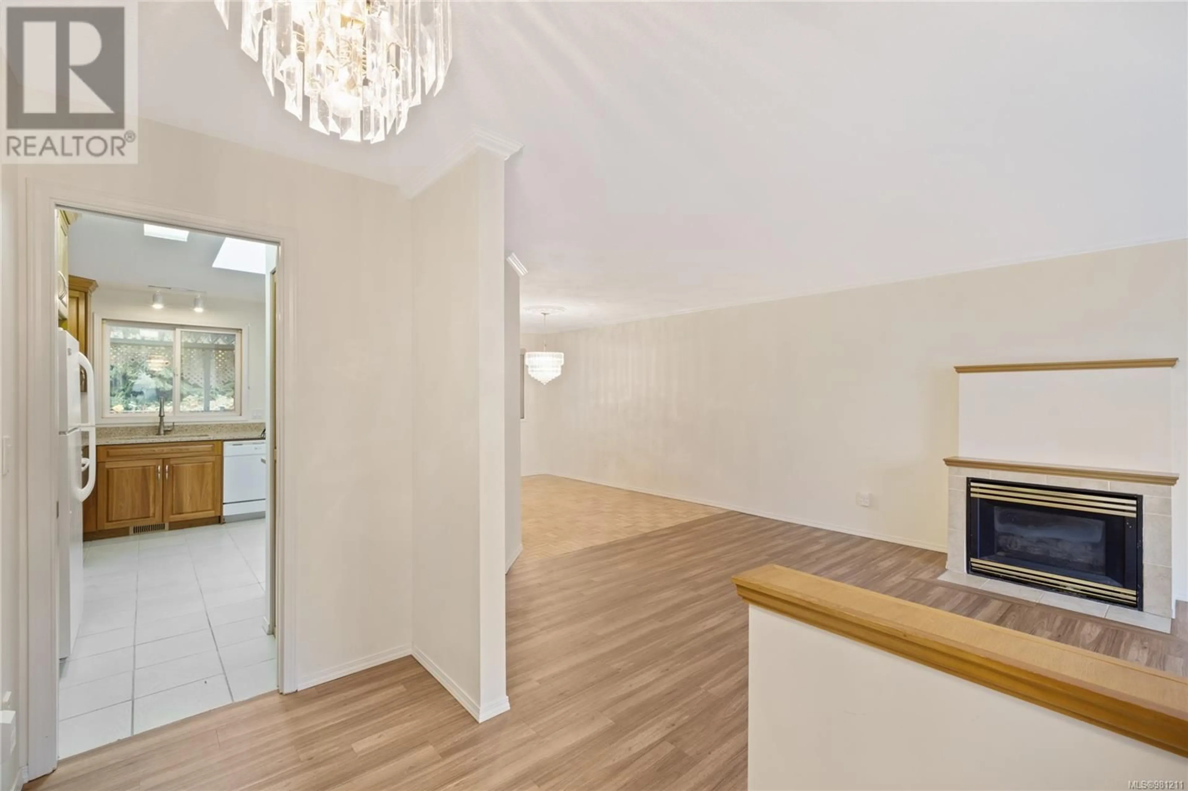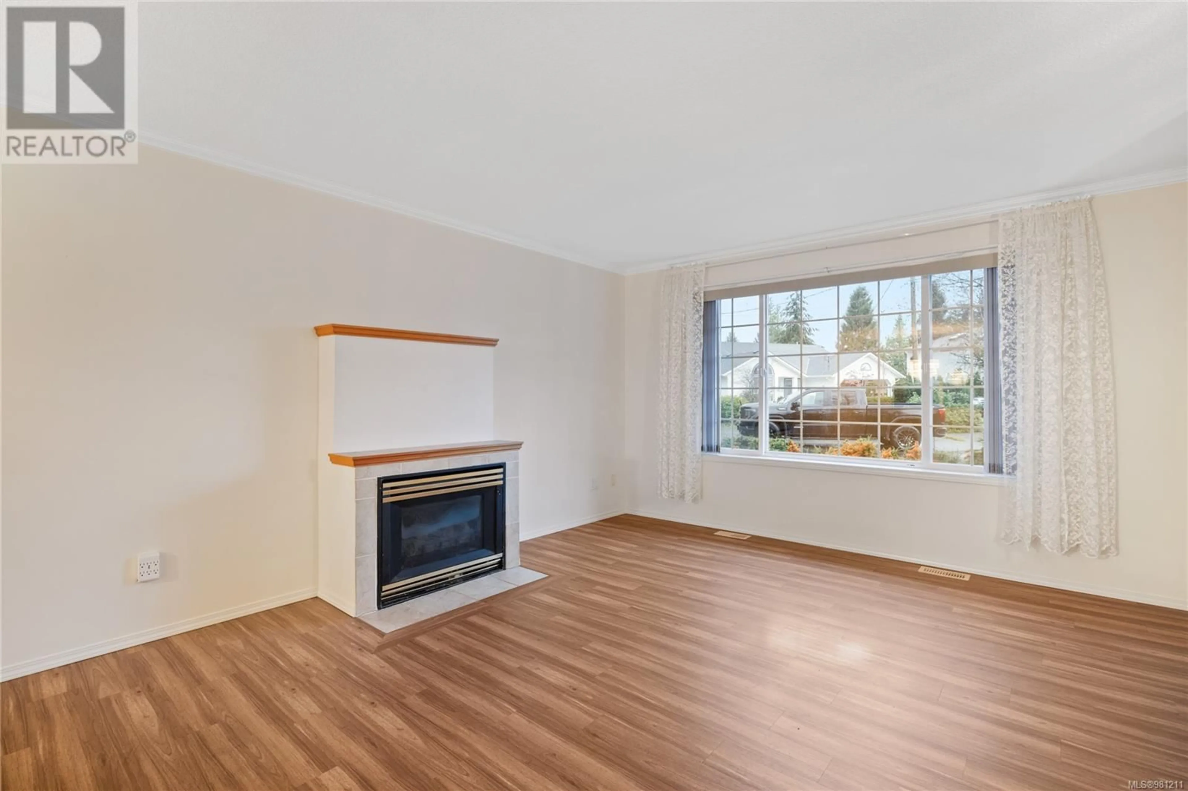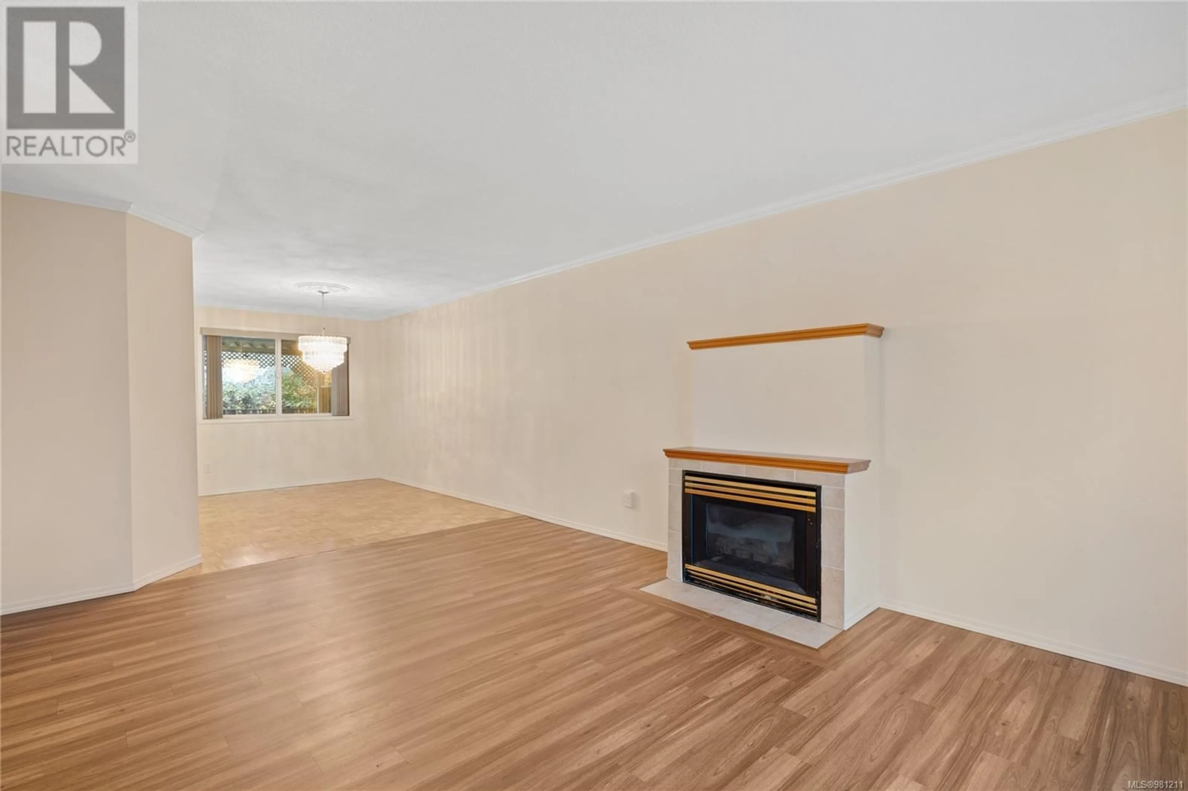586 Neden Way, Parksville, British Columbia V9P2N3
Contact us about this property
Highlights
Estimated ValueThis is the price Wahi expects this property to sell for.
The calculation is powered by our Instant Home Value Estimate, which uses current market and property price trends to estimate your home’s value with a 90% accuracy rate.Not available
Price/Sqft$558/sqft
Est. Mortgage$3,006/mo
Tax Amount ()-
Days On Market51 days
Description
Conveniently located, this 3-bedroom, 2-bath rancher sits on a quiet, private cul-de-sac lot. It boasts an updated kitchen with granite countertops and is heated and cooled by a natural gas furnace complemented by a heat pump. The interior has been freshly repainted. The primary bedroom features a 2-piece ensuite, while the main bathroom includes a walk-in tub with shower capabilities. Additional benefits include a built-in vacuum system, a 4-foot crawl space, new garage doors, 220 wiring, and a workbench. The fully fenced backyard offers fruit trees, a large wired garden shed (requiring some work), a 3-zone sprinkler system, and adjoins the Ackerman Wally community trail system, providing easy access to Stanhope Community Park, Wembley Mall, and Oceanside Place arena. There's also RV parking available. (id:39198)
Property Details
Interior
Features
Main level Floor
Laundry room
10'1 x 5'11Entrance
4'11 x 5'1Primary Bedroom
13 ft x measurements not availableLiving room
measurements not available x 18 ftExterior
Parking
Garage spaces 5
Garage type Garage
Other parking spaces 0
Total parking spaces 5
Property History
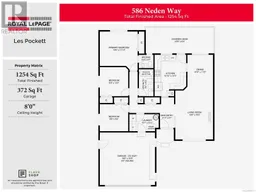 37
37
