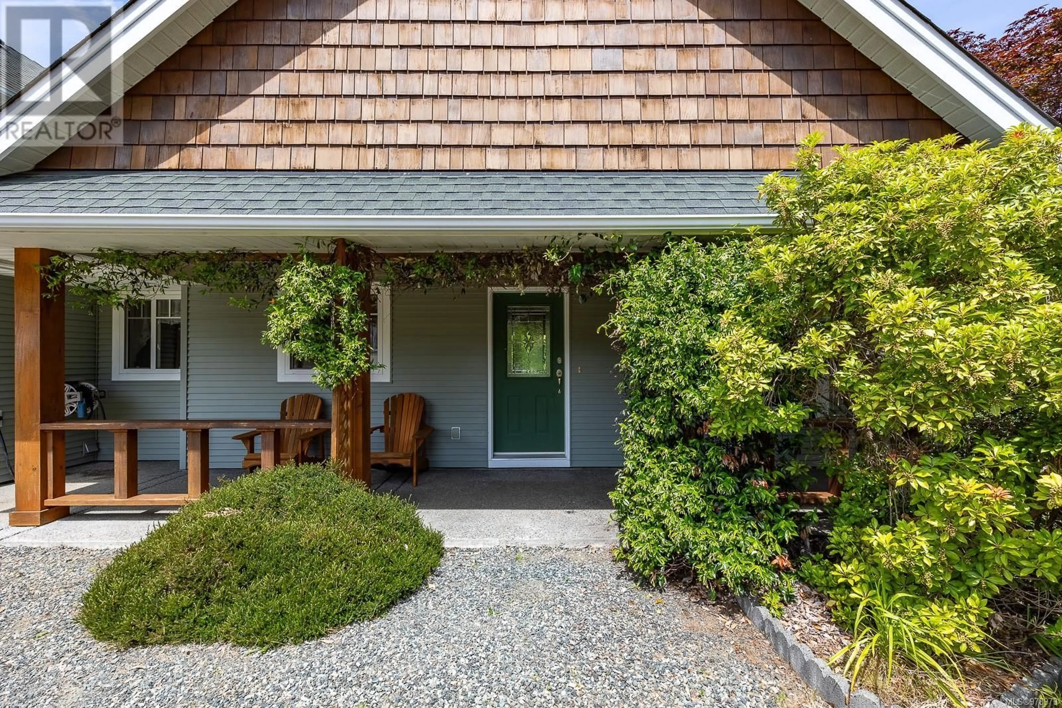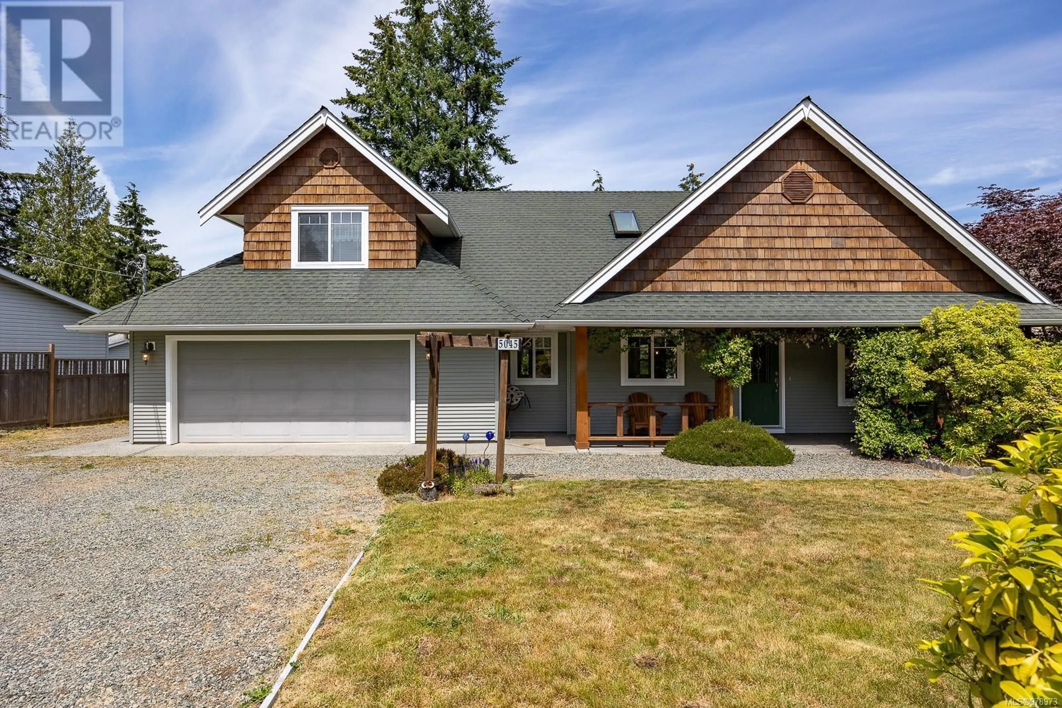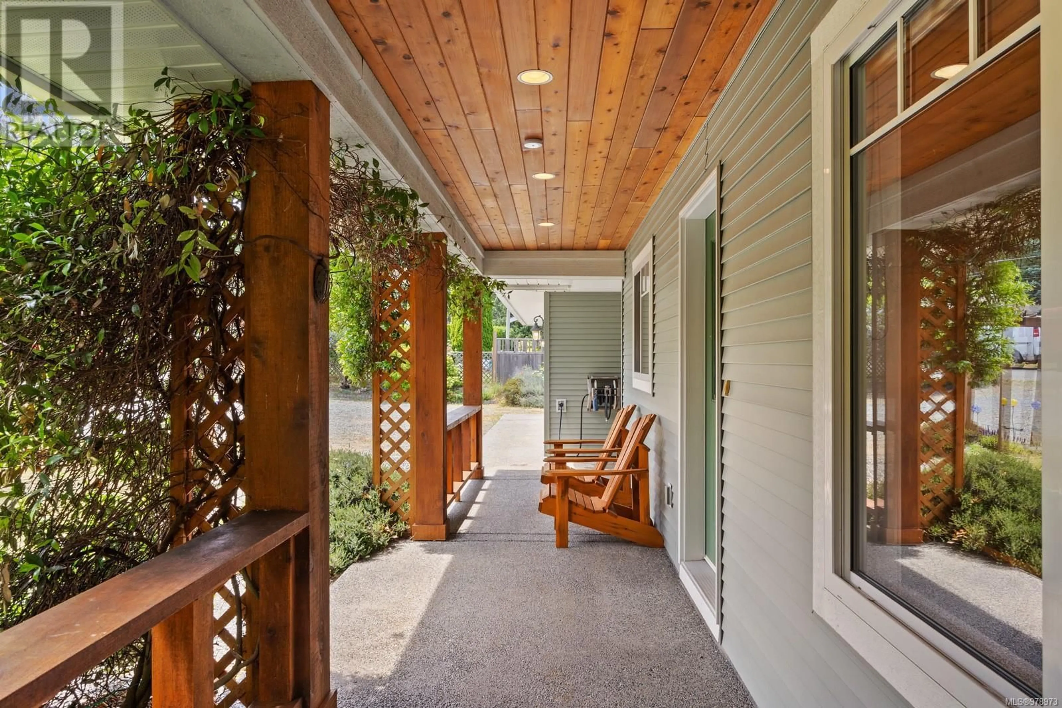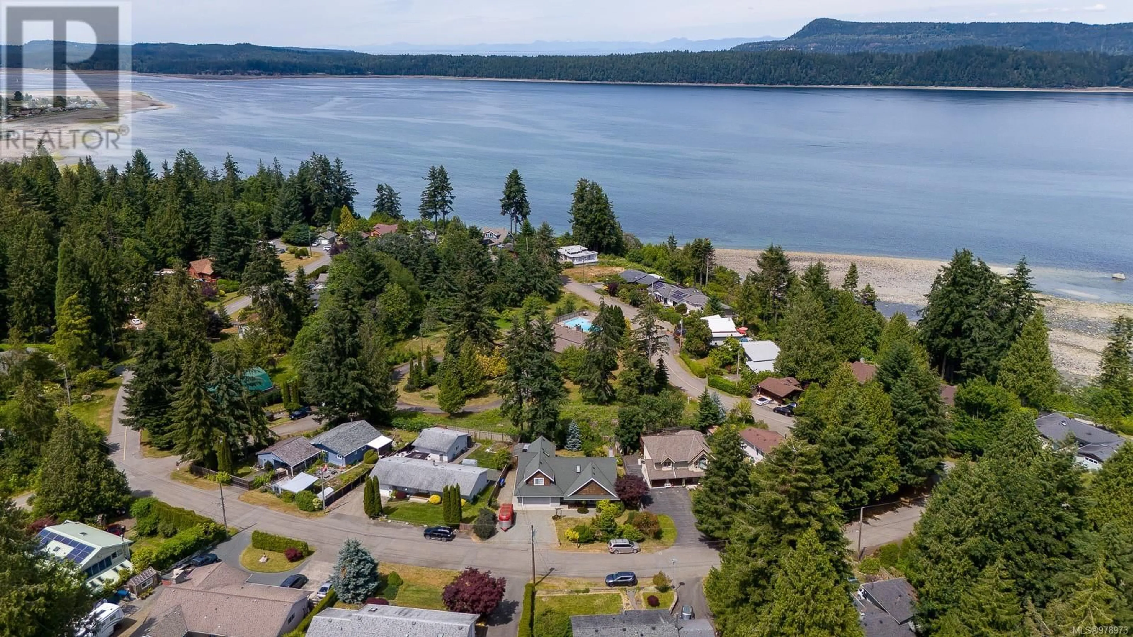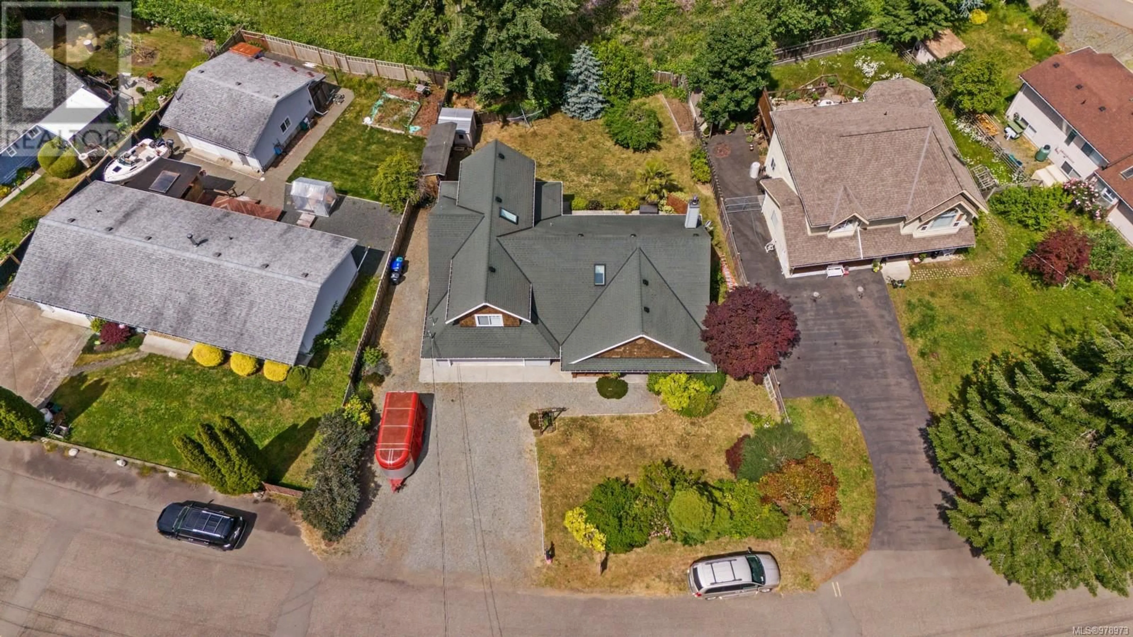5045 Longview Dr, Bowser, British Columbia V0R1G0
Contact us about this property
Highlights
Estimated ValueThis is the price Wahi expects this property to sell for.
The calculation is powered by our Instant Home Value Estimate, which uses current market and property price trends to estimate your home’s value with a 90% accuracy rate.Not available
Price/Sqft$470/sqft
Est. Mortgage$3,857/mo
Tax Amount ()-
Days On Market89 days
Description
Located in a peaceful neighborhood in gorgeous Deep Bay, on Vancouver Island you 'll find this beautiful craftsman home built with 2x6 construction. The floor plan is an open concept with large & plentiful windows. Efficient wood stove provides extra comfort when the weather is cooler. The bedrooms are away from the main living space enjoying a quiet retreat atmosphere for all. The primary bedroom is on the main level boasting walk-in closet & ensuite. The other two bedrooms are spacious & located on the second level along with a full guest bath. Other features that are sure to please a buyer is the BIRDS EYE OCEAN VIEW upstairs, an additional 2 piece bath on the main, heated 4' crawl space w/ cement floor, Air Vent System for air quality, central vacuum, a gorgeous front veranda, a back patio for entertaining & of course gardening. Close to the Deep Bay Marina for boat moorage, & the SHIP SHORE restaurant, hardware store, Legion meat draws, & the Bowser coffee shop. Amazing location. Call Heather today 604-698-9855 (id:39198)
Property Details
Interior
Features
Second level Floor
Bedroom
13'0 x 11'0Bedroom
17'0 x 11'0Bathroom
Exterior
Parking
Garage spaces 6
Garage type Garage
Other parking spaces 0
Total parking spaces 6
Property History
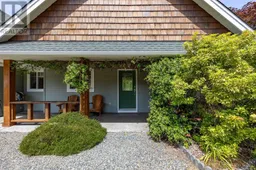 36
36
