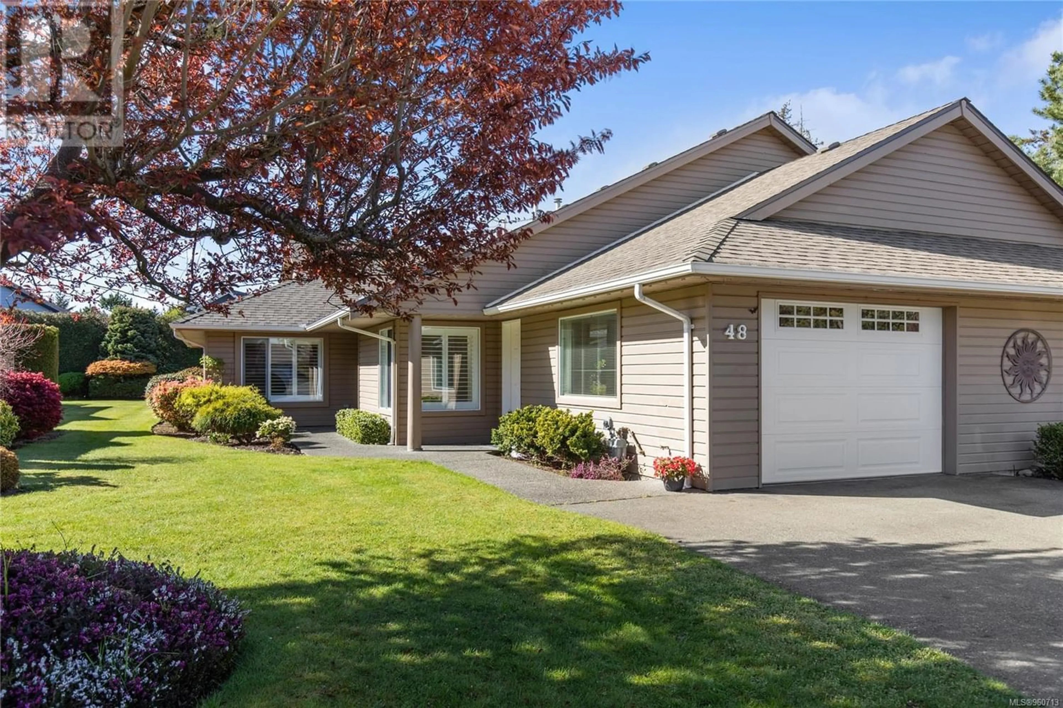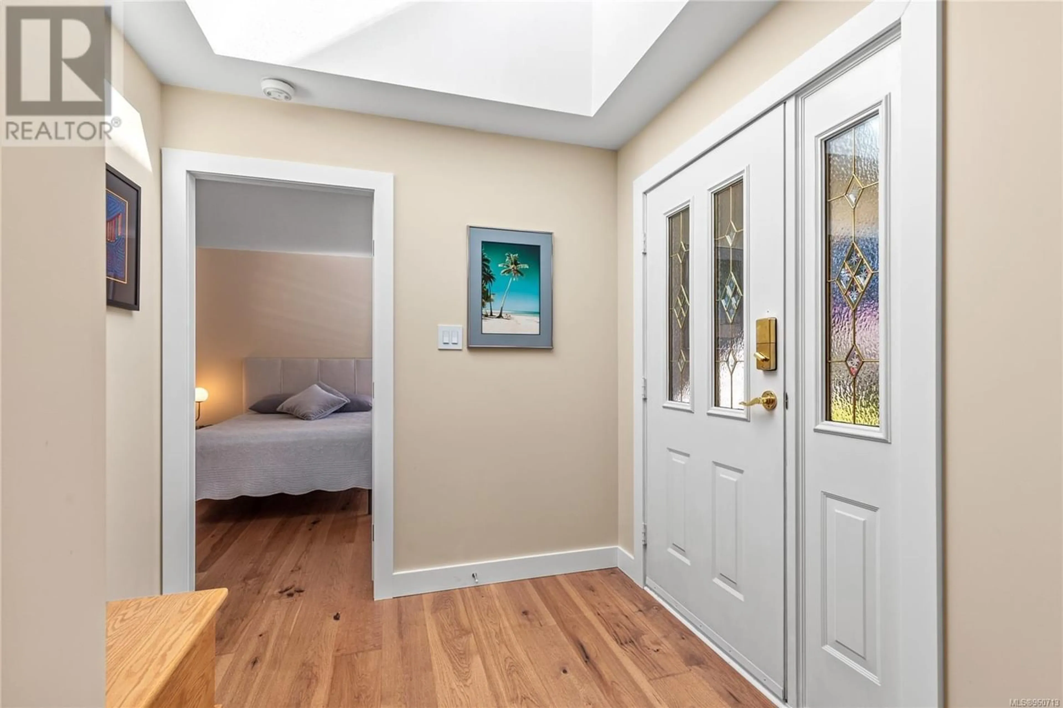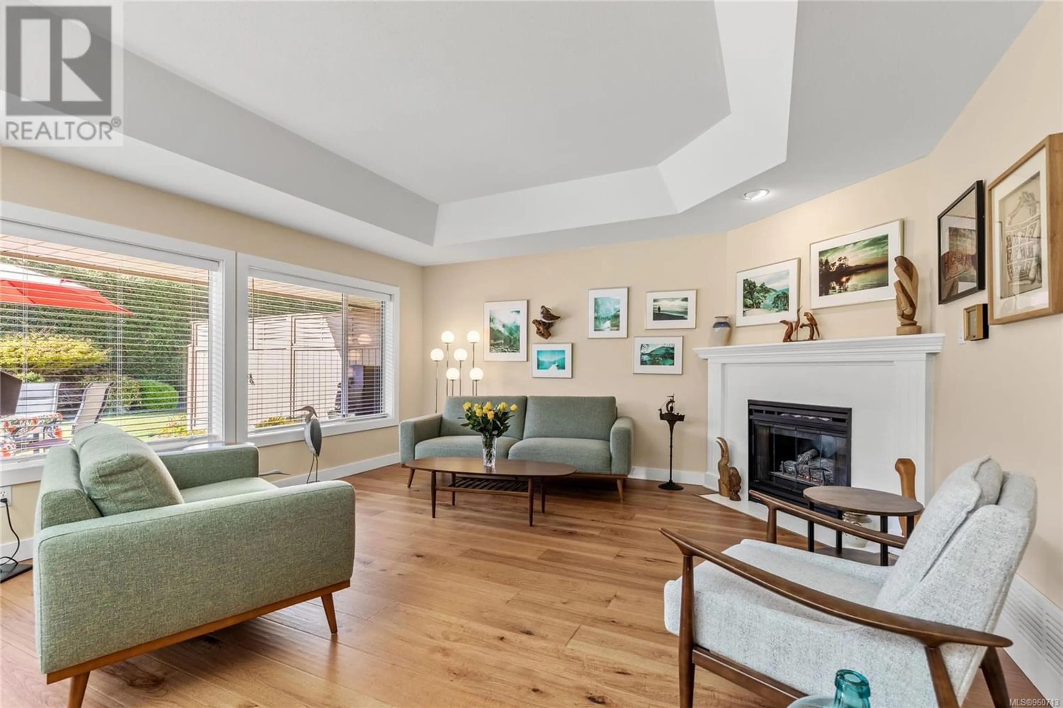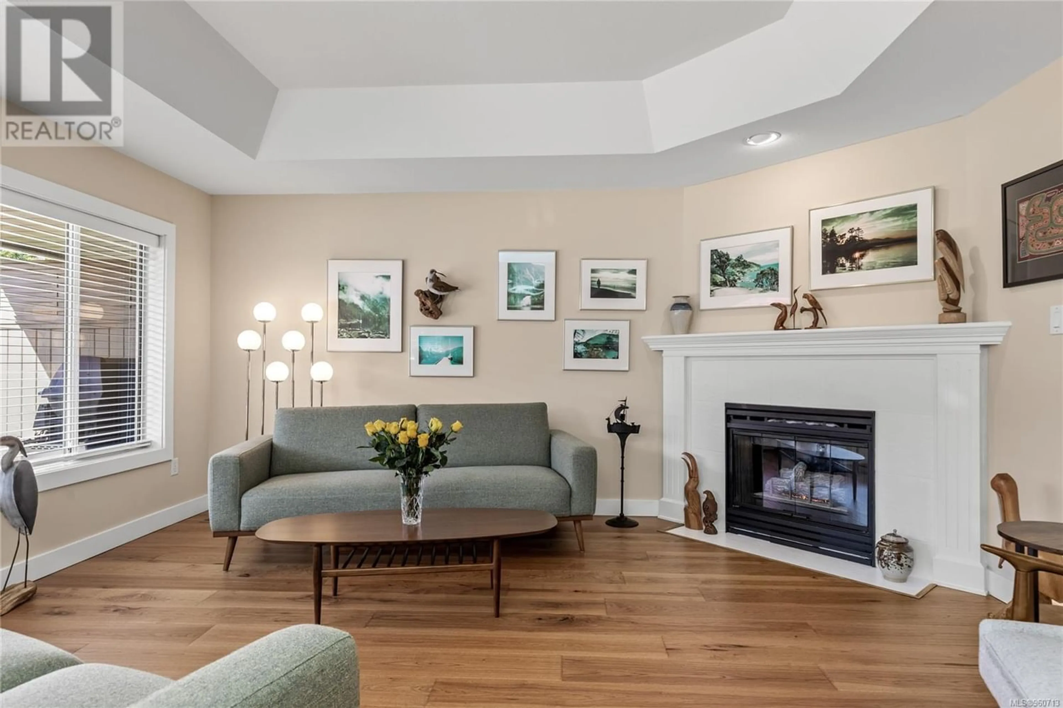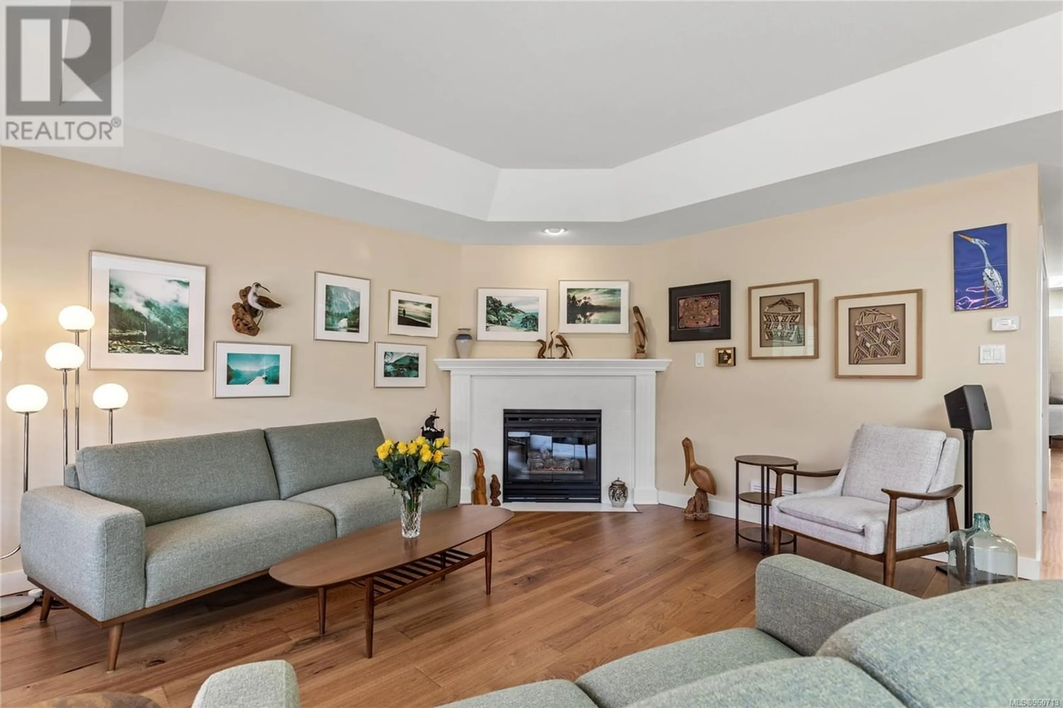48 529 Johnstone Rd, Parksville, British Columbia V9K2K1
Contact us about this property
Highlights
Estimated ValueThis is the price Wahi expects this property to sell for.
The calculation is powered by our Instant Home Value Estimate, which uses current market and property price trends to estimate your home’s value with a 90% accuracy rate.Not available
Price/Sqft$539/sqft
Est. Mortgage$3,251/mo
Maintenance fees$509/mo
Tax Amount ()-
Days On Market268 days
Description
Imagine private access to the stunning Ocean views from Pebble Beach, a three minute stroll from your front door, passing an active eagle nest on the way. Savor life in a tranquil setting only minutes away from the shopping and services in French Creek, Parksville and Qualicum Beach. This meticulously maintained 2 Beds/2 Baths Patio Home offers quality upgrades in an outstanding location. Trayed ceilings and an immaculate engineered hardwood floor enhance the area, creating an atmosphere of modern stylishness and comfort that is flooded with natural light. The recently renovated kitchen features a Chevron pattern subway tile backsplash, quartz countertop and island. Indulge in your culinary delights with a Frigidaire Professional Series gas stove. Retreat to the primary suite with a walk-in closet and a well appointed 4 pc ensuite. The second bedroom presents a beautiful Murphy bed surrounded by floor to ceiling cabinetry, new closet shelves and hanging rods behind louver wood folding doors. The 3 pc roomy second bathroom includes a large storage cabinet with a an adjoining spacious utility room that features a front loading stacked LG washer and dryer, and ample storage. Step outside to your expansive patio, offering private southern exposure for relaxation and outdoor entertaining. Whether hosting BBQ gatherings or enjoying quiet moments in the sunshine, the possibilities are endless. A sizable single garage provides an ample workbench and a large attic for storage. With a dedicated 220V 50 amp circuit already in place, you are prepared for the future with your EV charger. RV storage is also available on site. The Pebble Beach Strata has no age restrictions. Pets are allowed in this welcoming community, making it an ideal haven for families and retirees alike. Don't miss the opportunity to experience unparalleled comfort, convenience, and coastal living. Schedule your viewing today and make this exceptional home yours! (id:39198)
Property Details
Interior
Features
Main level Floor
Living room
16'0 x 19'0Dining room
11'5 x 12'0Bedroom
11'0 x 11'7Ensuite
9'7 x 10'4Exterior
Parking
Garage spaces 3
Garage type -
Other parking spaces 0
Total parking spaces 3
Condo Details
Inclusions
Property History
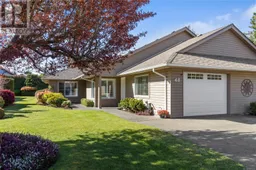 33
33
