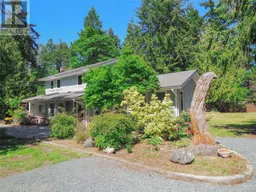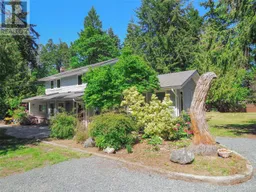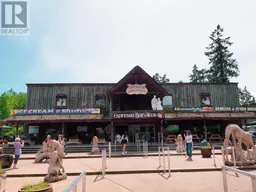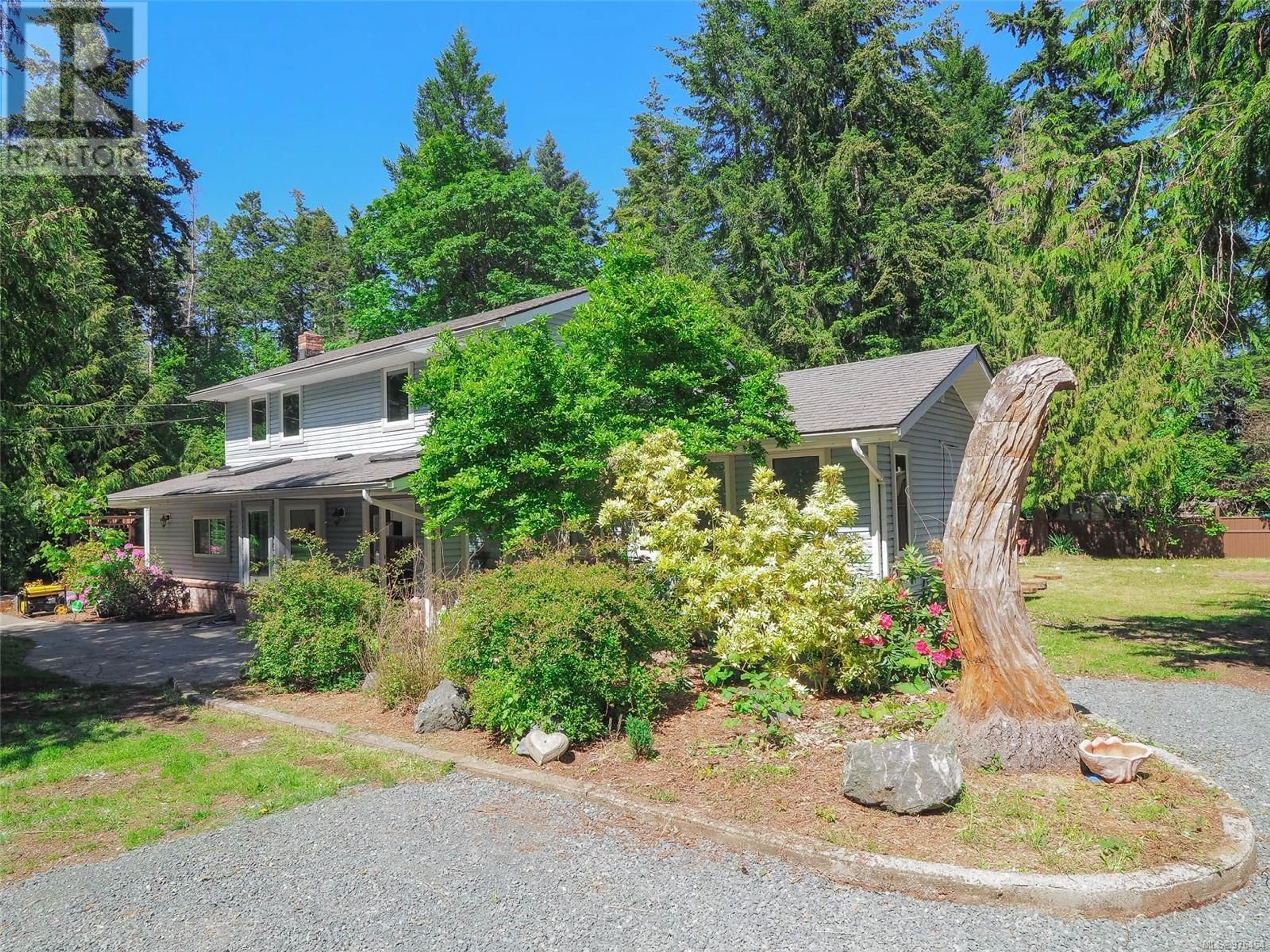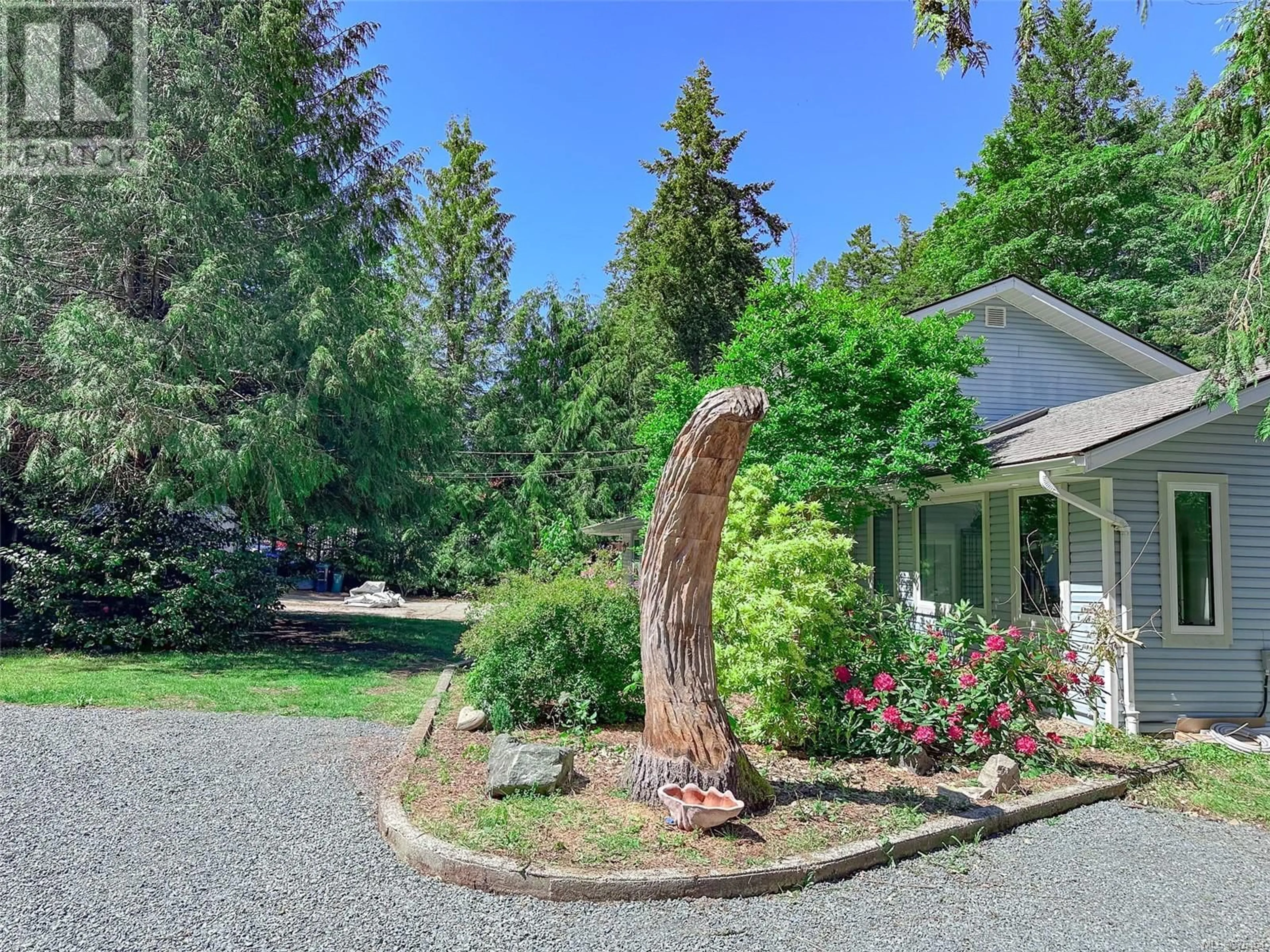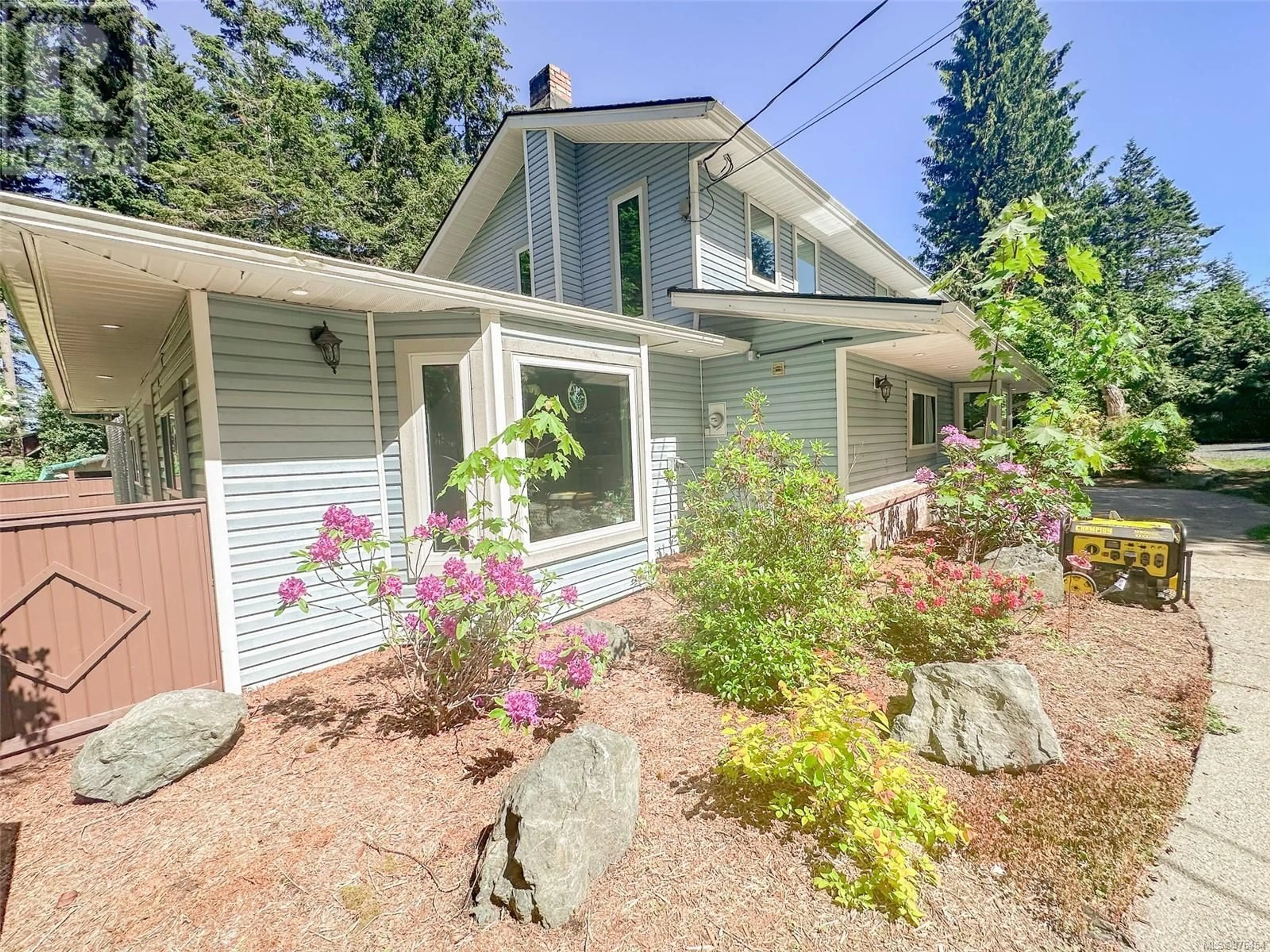4621 Berbers Dr, Bowser, British Columbia V0R1G0
Contact us about this property
Highlights
Estimated ValueThis is the price Wahi expects this property to sell for.
The calculation is powered by our Instant Home Value Estimate, which uses current market and property price trends to estimate your home’s value with a 90% accuracy rate.Not available
Price/Sqft$290/sqft
Est. Mortgage$3,433/mo
Tax Amount ()-
Days On Market124 days
Description
Inviting 2-story solid home on newly/fully fenced .47 acre for growing/extended family, all new infrastructure, packed with buyer value...walk to the beach...this home waits for your personal cosmetic touch. 2,373 sq. ft. home paired with barn/coop, new dog run, big storage shed and custom gazebo (meditation, work/play space). Grow into new jumbo septic system, w/perimeter drains/rain collection design. Enjoy skylights throughout, all new energy-saving windows, new heating/cooling, new plumbing, new electrical inc. panel, full 2nd kitchen w/private entrance. 2 driveways provide parking for cars, boats, trucks, one with RV septic hookup. Blackouts are no problem w/the new generator & separate panel. Laundry setups on each floor! Close to great schools, half-way between Nanaimo & Courtenay shopping, fun, boating, dining, ferries, airports...enjoy every outdoor activity on the Island. Stretch your buying dollars and enjoy $150k renovations done by professionals! (id:39198)
Property Details
Interior
Features
Main level Floor
Kitchen
16' x 15'Dining room
15' x 10'Bathroom
Bedroom
15' x 12'Exterior
Parking
Garage spaces 4
Garage type -
Other parking spaces 0
Total parking spaces 4
Property History
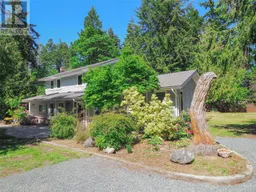 77
77