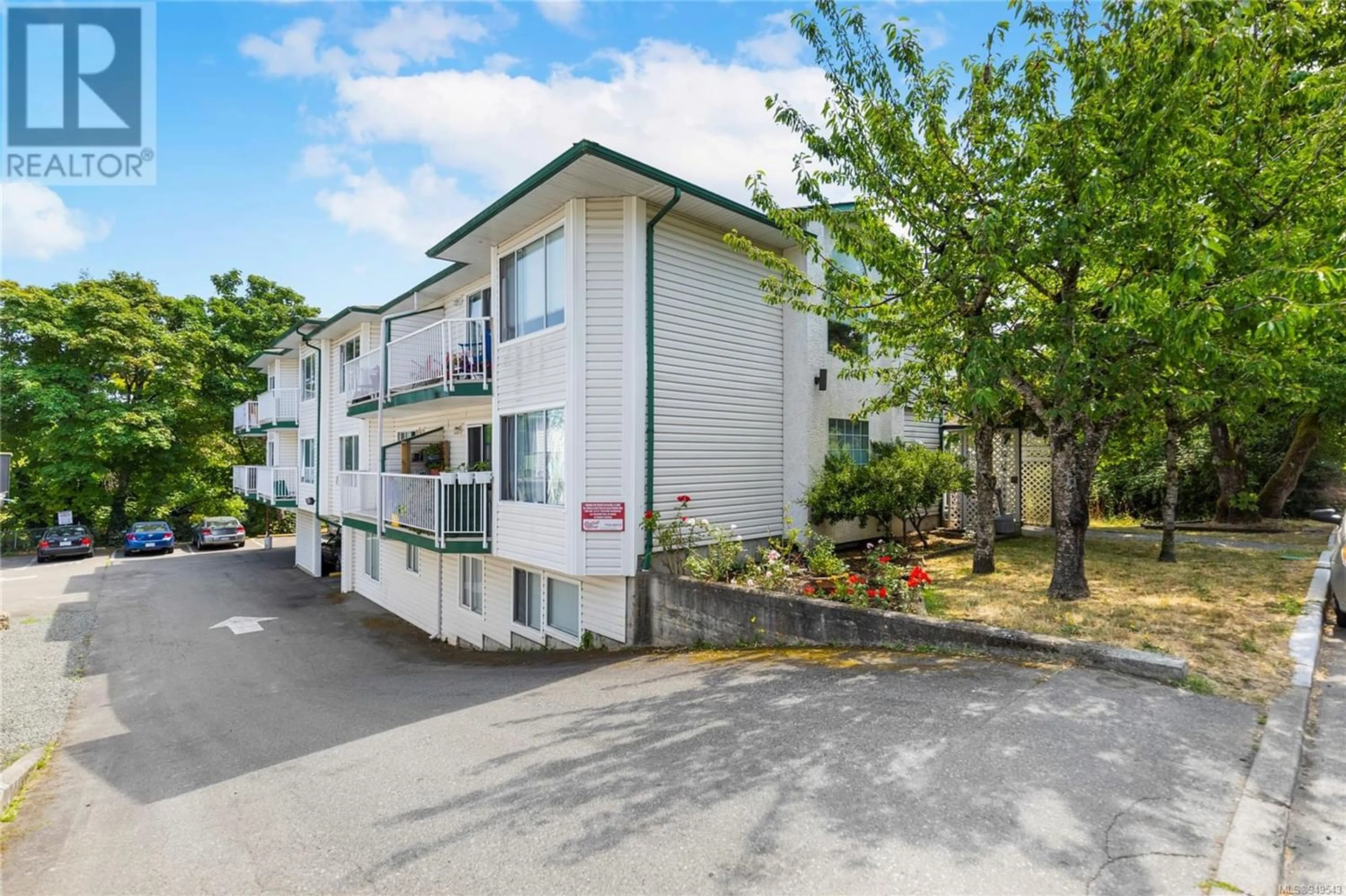4 68 Mill St, Nanaimo, British Columbia V9R5A6
Contact us about this property
Highlights
Estimated ValueThis is the price Wahi expects this property to sell for.
The calculation is powered by our Instant Home Value Estimate, which uses current market and property price trends to estimate your home’s value with a 90% accuracy rate.Not available
Price/Sqft$343/sqft
Est. Mortgage$1,181/mo
Maintenance fees$343/mo
Tax Amount ()-
Days On Market1 year
Description
Introducing a charming condo located in Millstone manor, this delightful residence offers two bedrooms and one bathroom, making it an ideal space for comfortable living. As you step into the condo, you'll be greeted by an inviting and well-designed interior. The living area features an open layout, creating a seamless flow between the living room, dining area, and kitchen. The natural light pouring in through large windows creates an airy and bright ambiance, enhancing the overall appeal of the space. Situated close to downtown, Maffeo Sutton Park, and Bowen Park, you'll have easy access to a host of amenities, including shopping, dining, entertainment, and outdoor recreational opportunities. Whether you're strolling through downtown, enjoying a picnic in the park, or exploring the nearby trails, this location truly offers the best of both urban and natural surroundings. (id:39198)
Property Details
Interior
Features
Main level Floor
Primary Bedroom
10 ft x 10 ftLiving room
13 ft x 12 ftKitchen
10 ft x 10 ftDining room
10 ft x 12 ftCondo Details
Inclusions
Property History
 21
21






