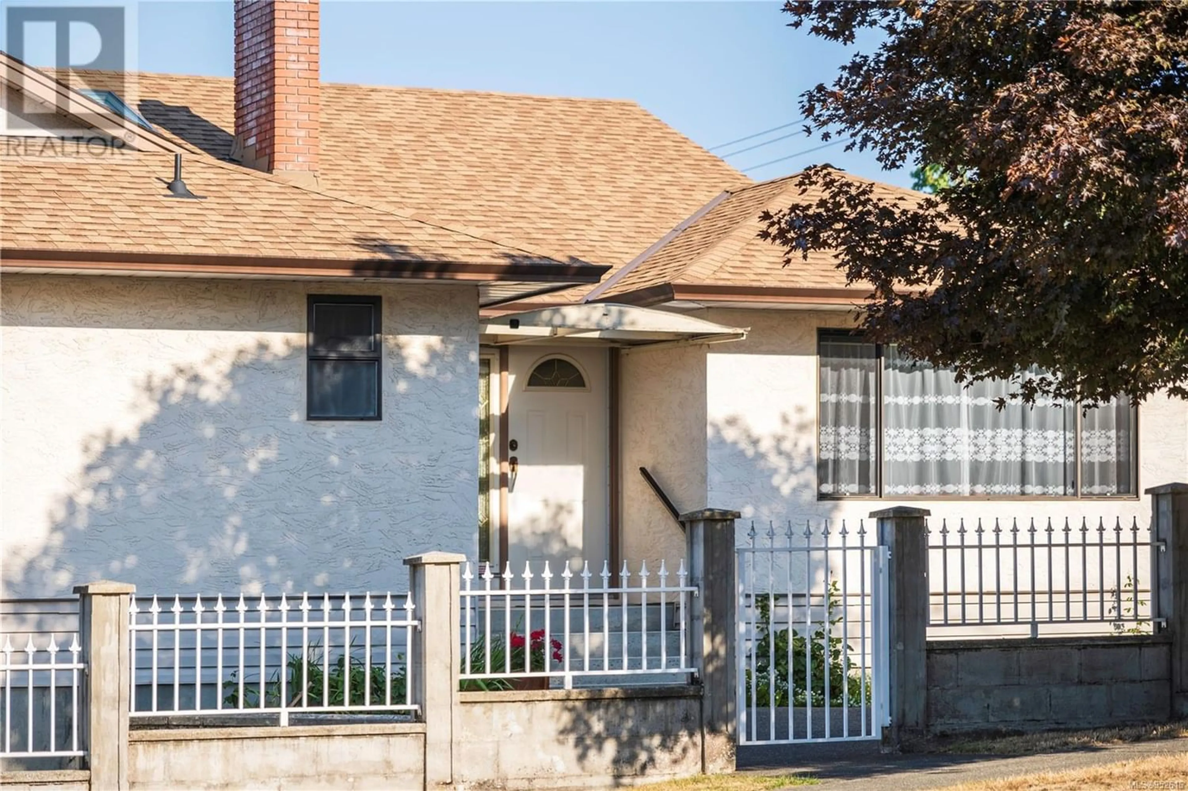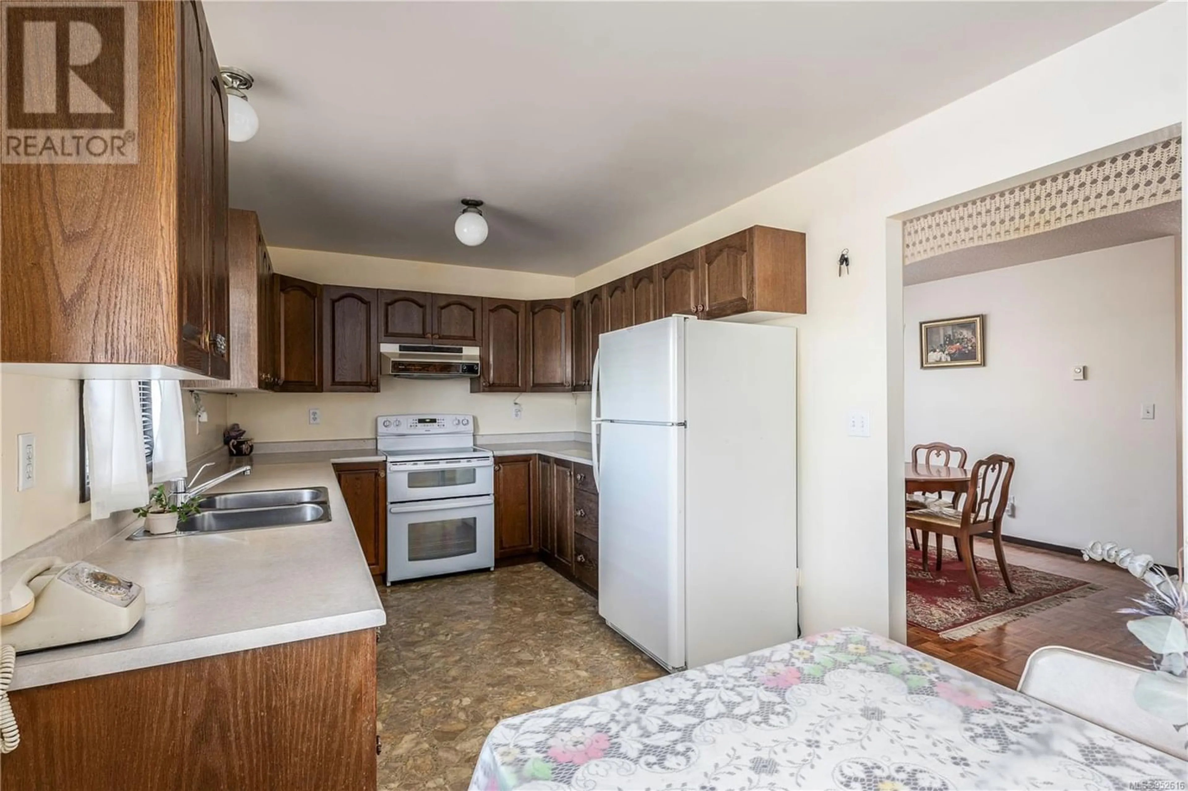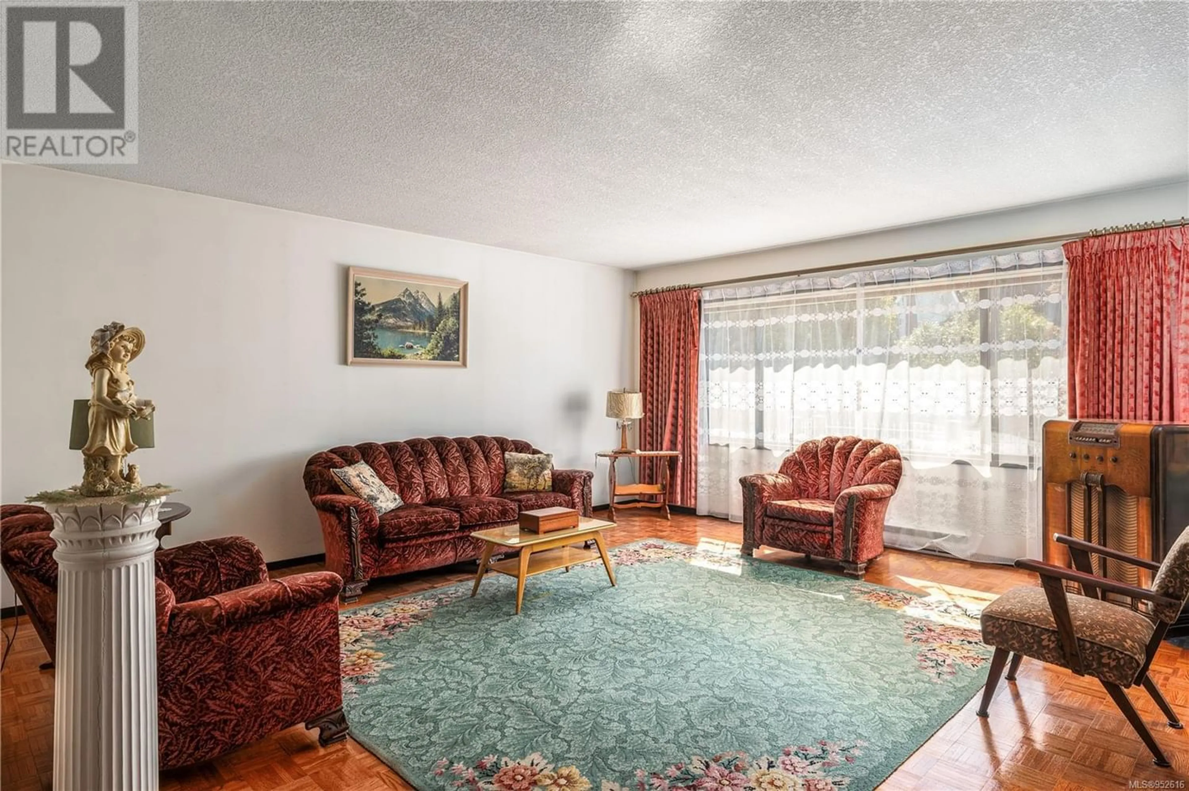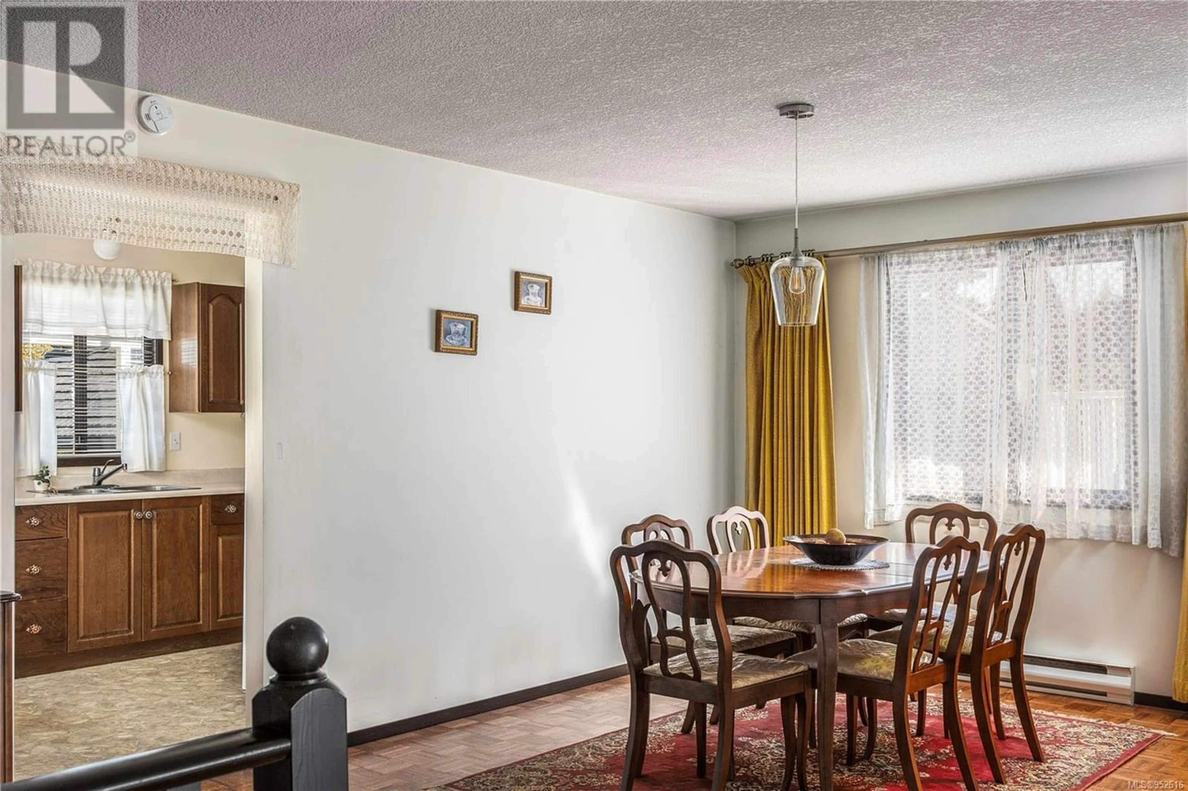296 Machleary St, Nanaimo, British Columbia V9R2G6
Contact us about this property
Highlights
Estimated ValueThis is the price Wahi expects this property to sell for.
The calculation is powered by our Instant Home Value Estimate, which uses current market and property price trends to estimate your home’s value with a 90% accuracy rate.Not available
Price/Sqft$212/sqft
Est. Mortgage$3,263/mo
Tax Amount ()-
Days On Market345 days
Description
Modern construction in a heritage neighbourhood. Constructed in 1991 with superior fir craftsmanship spanning over 3500 sqft, it offers an abundance of space and charm. The landscape is adorned with fruit trees, including apples, pears, and peaches. With alley access and eligibility for a coach house, this property presents limitless possibilities for customization. The full-height basement is a canvas awaiting your creative ideas, whether you envision crafting your dream family home or establishing an income-producing suite. Enjoy excellent sun exposure and a short stroll to the vibrant City Centre, while the nearby University adds to the allure of this location. Nanaimo's Downtown district is experiencing a renaissance, with the introduction of the new passenger ferry, a new conference center hotel, and a revitalized Commercial Street. Now is the perfect time to secure your piece of this thriving community. (Measurements are approximate and should be verified if deemed important.) (id:39198)
Property Details
Interior
Features
Second level Floor
Dining nook
9'1 x 6'1Exterior
Parking
Garage spaces 3
Garage type Carport
Other parking spaces 0
Total parking spaces 3
Property History
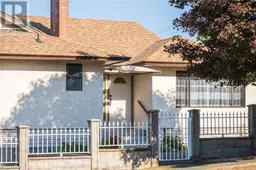 66
66

