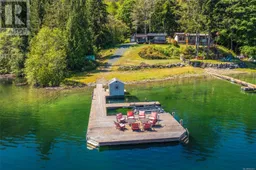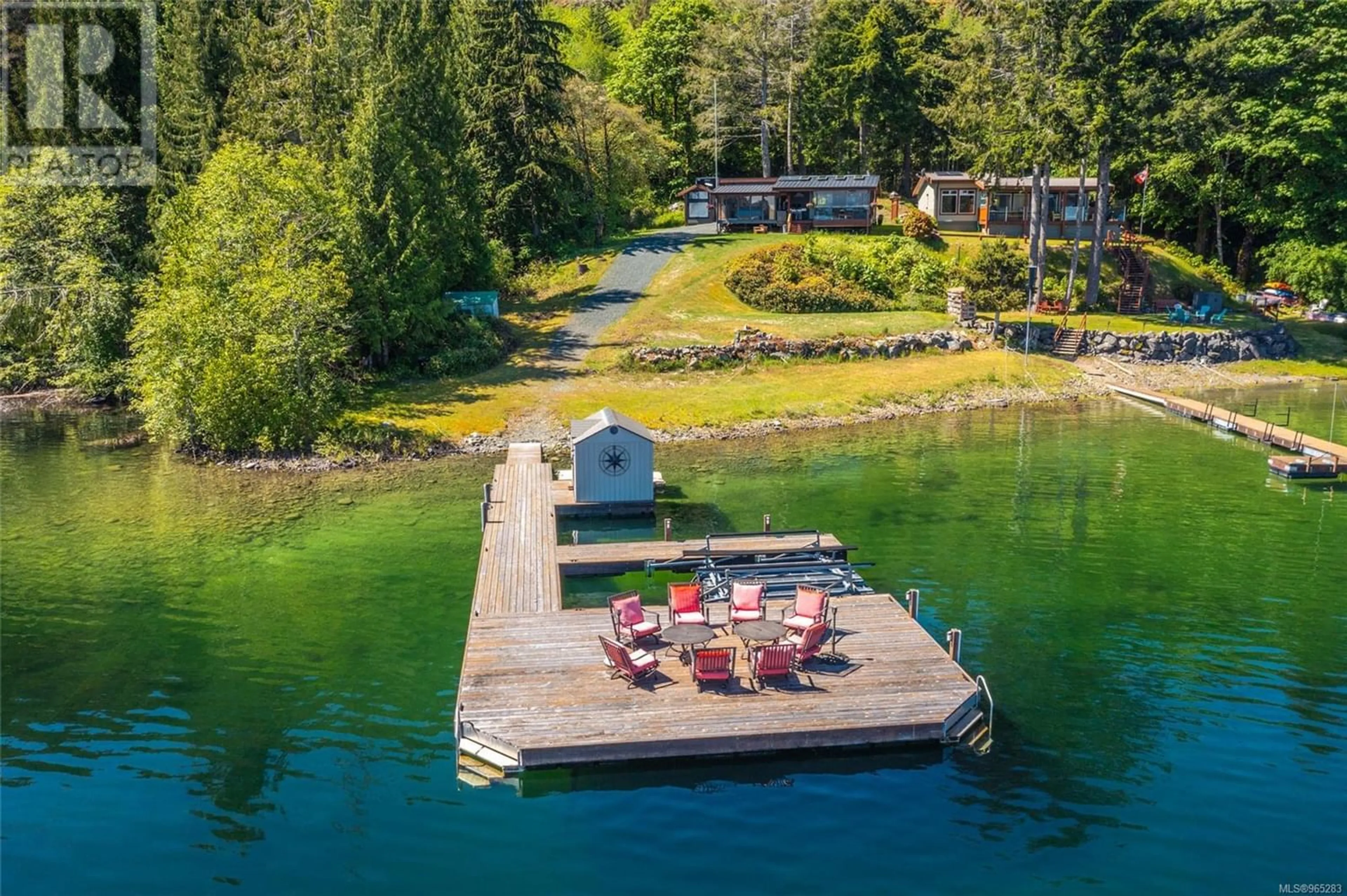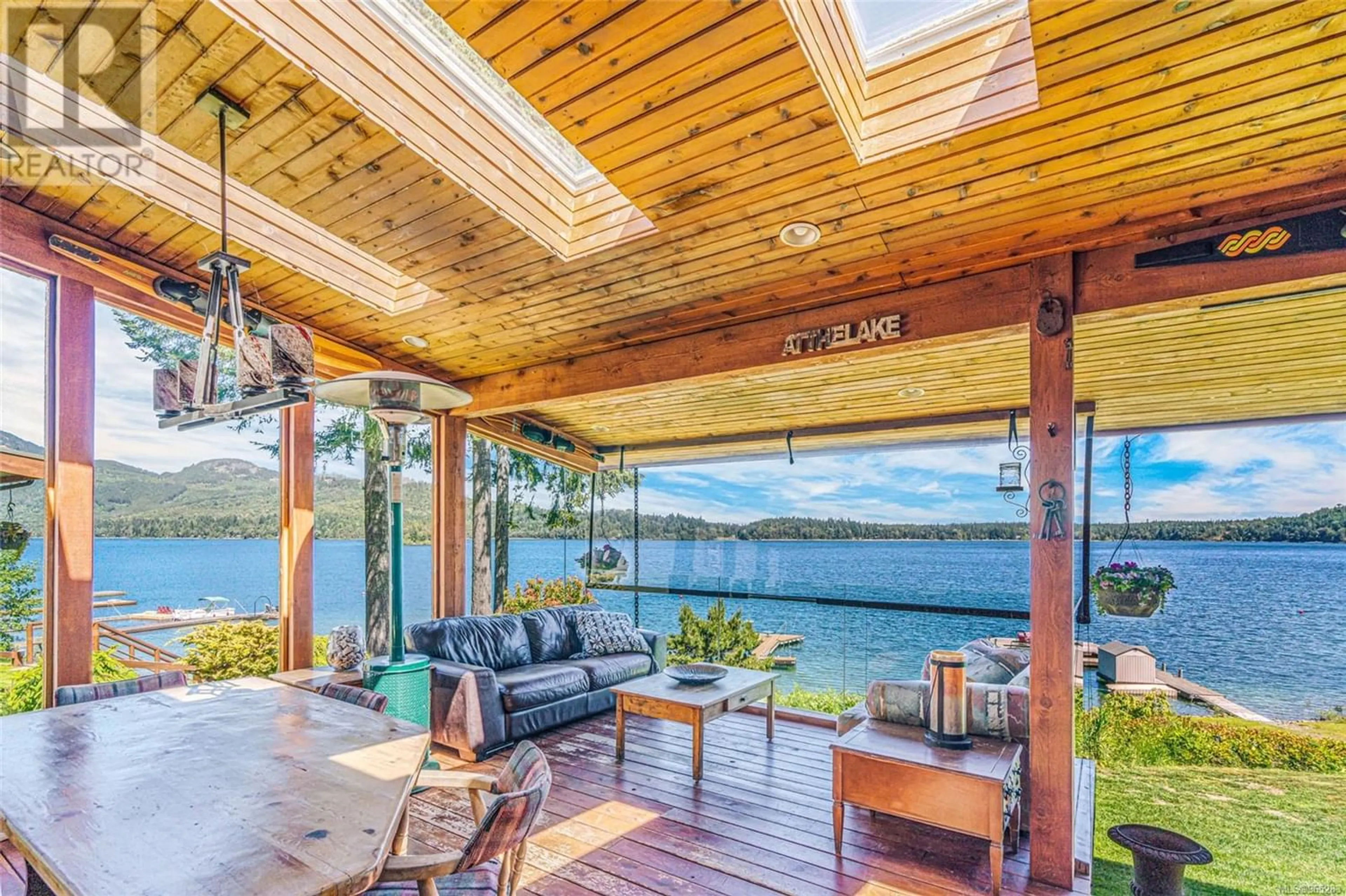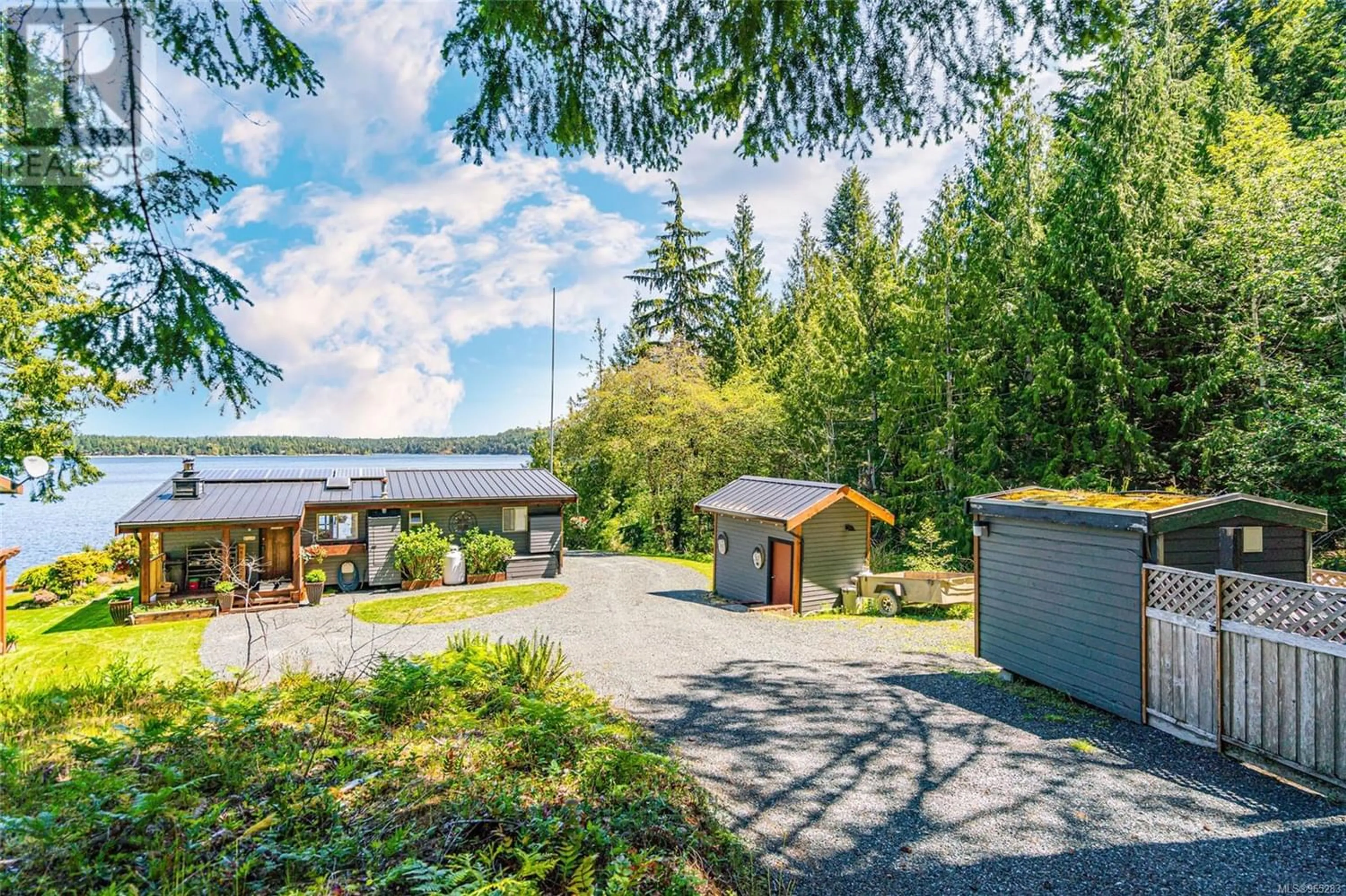2362 South Lake Rd, Qualicum Beach, British Columbia V9K2L7
Contact us about this property
Highlights
Estimated ValueThis is the price Wahi expects this property to sell for.
The calculation is powered by our Instant Home Value Estimate, which uses current market and property price trends to estimate your home’s value with a 90% accuracy rate.Not available
Price/Sqft$1,183/sqft
Est. Mortgage$4,080/mo
Maintenance fees$95/mo
Tax Amount ()-
Days On Market232 days
Description
Discover lakeside living at this breathtaking waterfront cottage nestled on the serene shores of Horne Lake. With 120 feet of pristine beachfront and bordering green space, privacy becomes your cherished companion. Immerse yourself in the panoramic beauty of year-round lake and mountain views, where the shimmering lake meets the majestic mountains, all from the comfort of your expansive covered deck. This haven boasts 2 bedrooms within the main cottage, complemented by a detached bunkie accommodating an additional 4 guests, ensuring ample space for family and friends. The heart of the home lies within the kitchen, complete with a convenient island, while a cozy woodstove invites warmth and relaxation on cooler evenings. For avid boaters, this property presents an unparalleled paradise. A recently installed 20'x30' floating aluminum dock, valued at approximately $164k, beckons exploration and leisure, alongside a 12'x12' shed and boat lift for added convenience. Utilities feature a comprehensive power system including a hydro operative gas generator, a 4,000 watt inverter, Bosch demand water heater, panel solar system with batteries, and a backup generator. Outside, a meticulously maintained yard offers sanctuary, complete with a fire pit for tranquil evenings under the stars. Situated on a generous .45 acre lot, there's ample parking for RVs and boats, including RV power supply and water fire hose provisions. Indulge in the ultimate cottage lifestyle on stunning Vancouver Island, where every moment is an invitation to escape, unwind, and embrace the natural wonders that surround you. For more details or to view this property, contact Lois Grant Marketing Services at 250-228-4567 or view our website at www.LoisGrant.com for more details. (id:39198)
Property Details
Interior
Main level Floor
Bathroom
Bedroom
11'0 x 10'2Primary Bedroom
14'5 x 11'8Living room
12'5 x 10'11Exterior
Parking
Garage spaces 6
Garage type -
Other parking spaces 0
Total parking spaces 6
Condo Details
Inclusions
Property History
 66
66



