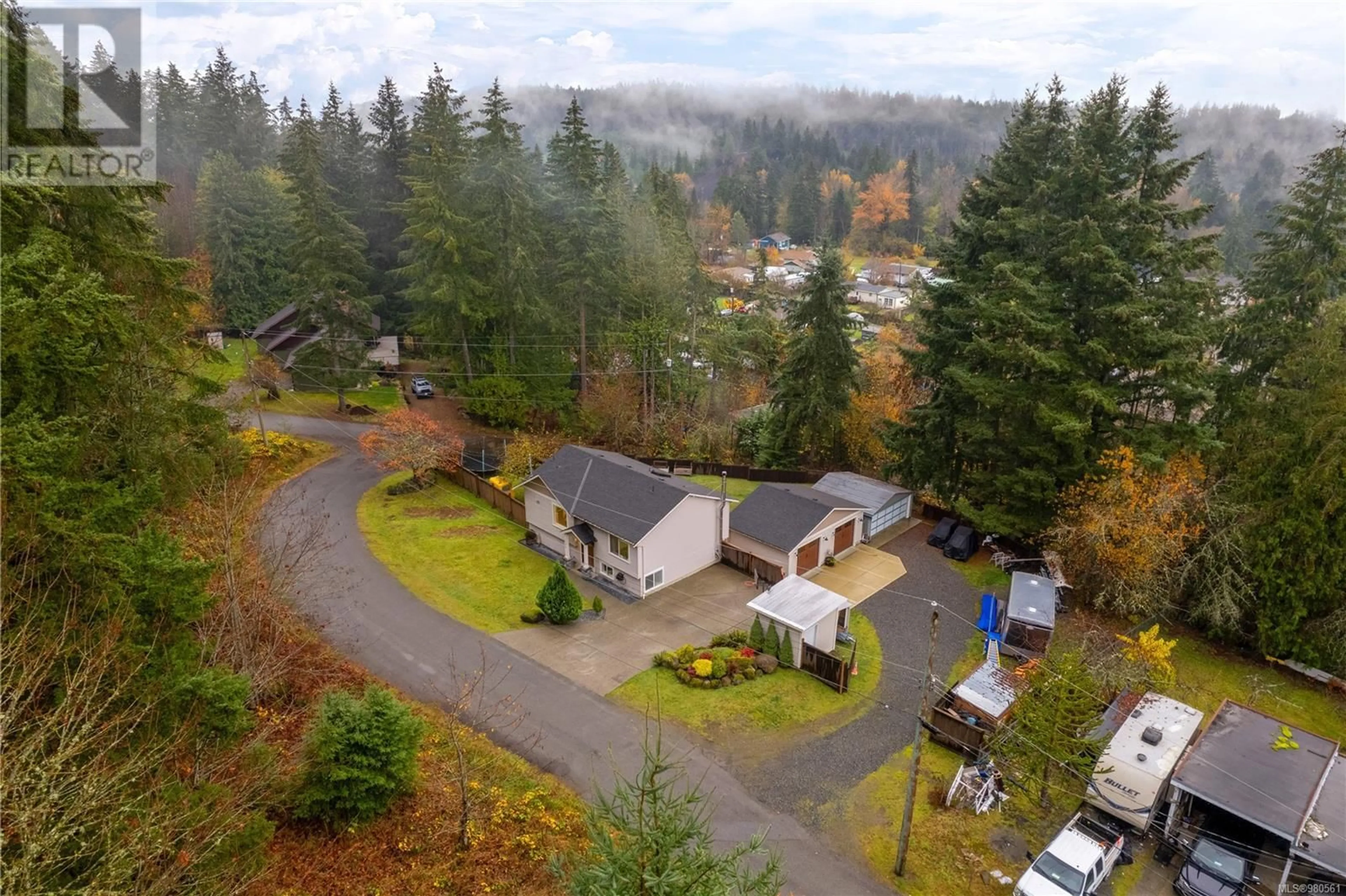2156 Elizabeth St, Nanaimo, British Columbia V9X1G3
Contact us about this property
Highlights
Estimated ValueThis is the price Wahi expects this property to sell for.
The calculation is powered by our Instant Home Value Estimate, which uses current market and property price trends to estimate your home’s value with a 90% accuracy rate.Not available
Price/Sqft$503/sqft
Est. Mortgage$4,015/mo
Tax Amount ()-
Days On Market63 days
Description
City Comfort Meets Rural Tranquility. This meticulously maintained home and property combine modern convenience with natural charm. The open-concept main floor is ideal for family living or entertaining. Enjoy a heat pump for added comfort through the seasons. A spacious family room downstairs offers additional living space with possibility to convert into a suite. Set on a private, fully fenced lot on a no-through road, this property offers peaceful living with adaptable spaces. Store your toys in one of the two large shops & enjoy easy access to nearby trails for quadding, hiking, biking & more. Local lakes & world famous Nanaimo River swimming holes are just a short drive away. Recent kitchen & bathroom updates modernize with style & comfort with nothing left to do but move in. Only minutes from Nanaimo this home offers city convenience, endless outdoor adventure, & low taxes. Book your viewing today! All measurements are approx & should be verified if important. (id:39198)
Property Details
Interior
Features
Lower level Floor
Laundry room
6'1 x 8'4Family room
21'4 x 15'3Bedroom
16'9 x 12'8Bedroom
15 ft x measurements not availableExterior
Parking
Garage spaces 8
Garage type -
Other parking spaces 0
Total parking spaces 8
Property History
 34
34



