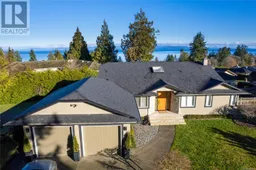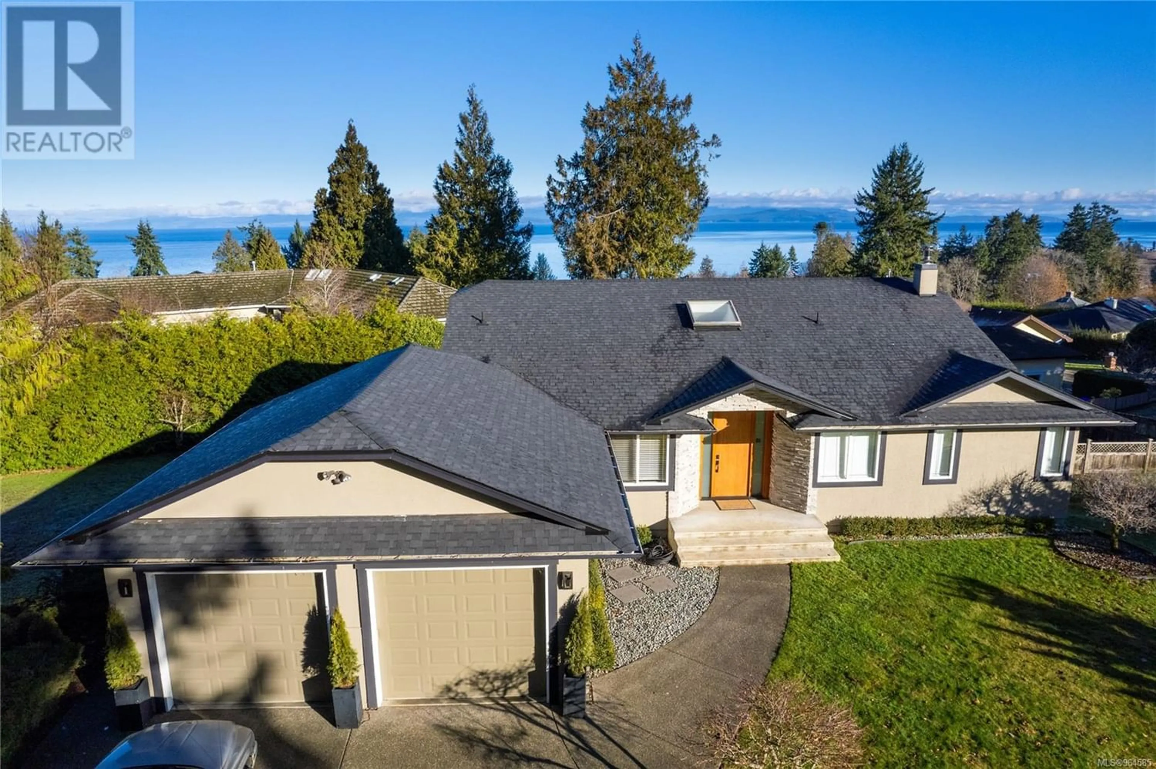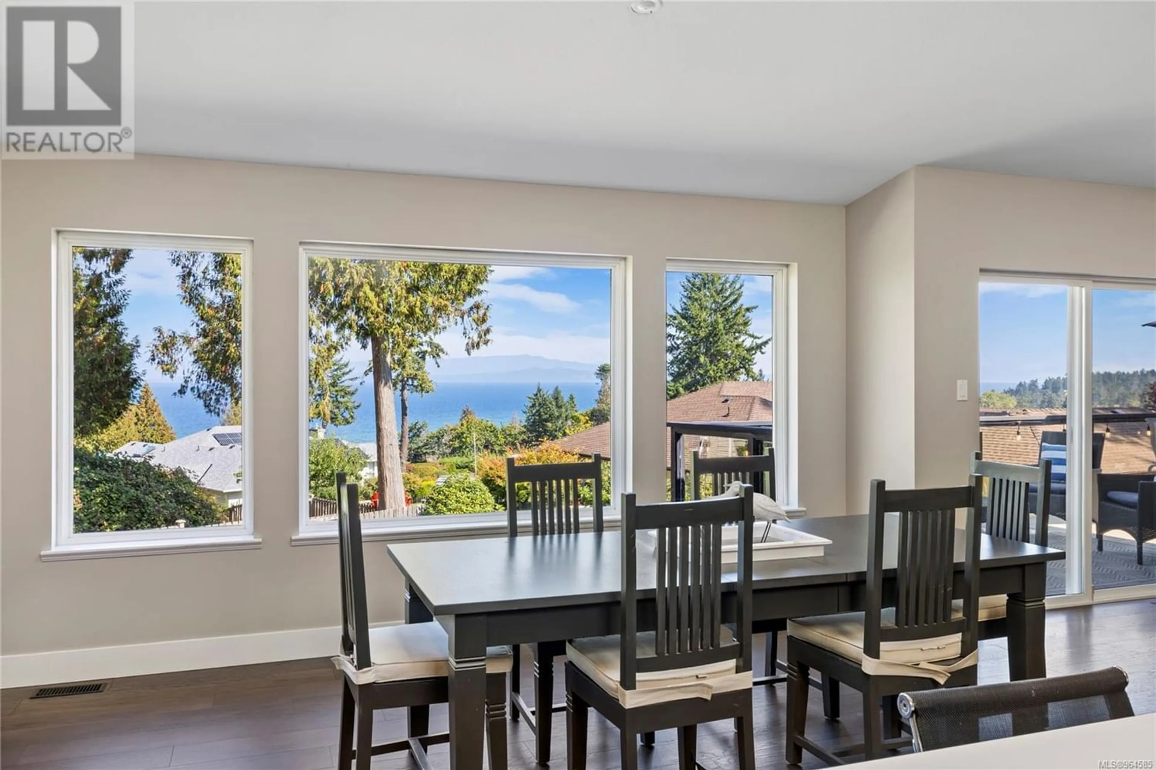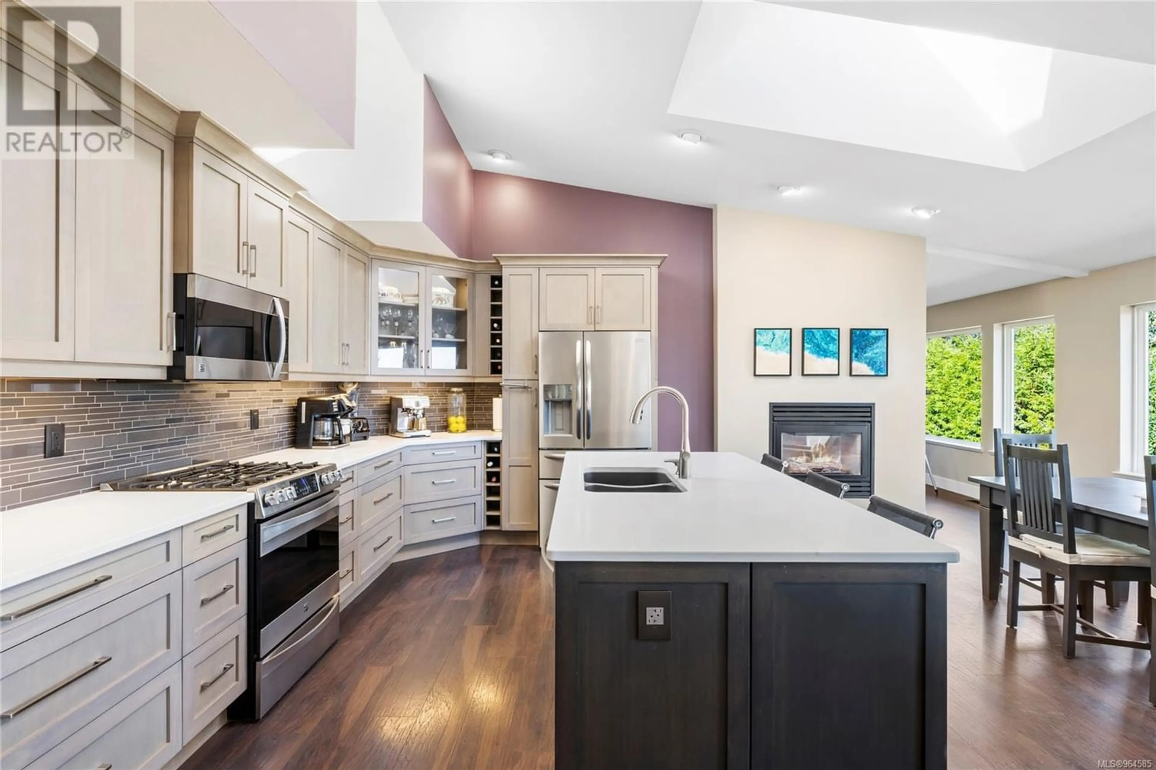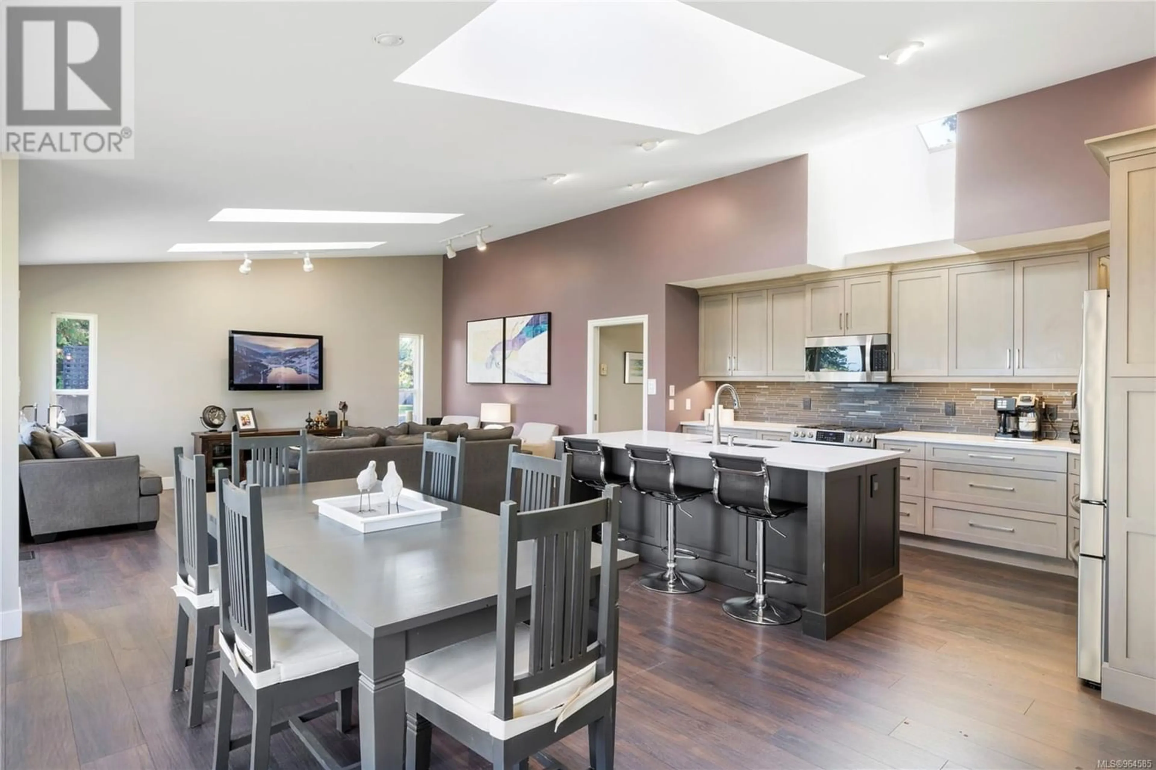211 Wallace Way, Qualicum Beach, British Columbia V9K2L6
Contact us about this property
Highlights
Estimated ValueThis is the price Wahi expects this property to sell for.
The calculation is powered by our Instant Home Value Estimate, which uses current market and property price trends to estimate your home’s value with a 90% accuracy rate.Not available
Price/Sqft$300/sqft
Est. Mortgage$4,703/mo
Maintenance fees$100/mo
Tax Amount ()-
Days On Market235 days
Description
Spectacular ocean views, new roof & beautifully renovated inside, this 3646f home in Qualicum Beach is just minutes to the Town Center & all its amenities! Well positioned skylights & oversized windows flood this lovely home with natural daylight. The ocean & mountain views are apparent on both levels & the deck off the Great Room will provide hours of entertainment watching the eagles, sea birds, whales, sea lions & the everchanging Big Sky from sunrise to sunset. Located near the mouth of the Little Qualicum River, nature’s activity is year ’round! The main floor includes a spacious Primary BR, tantalizing 4pc ensuite w/soaker tub & separate shower, a second BR/Office, 4pc main bath & laundry. The jewel here is the Great Room with soaring ceilings, a well appointed kitchen w/quartz counters, S/S appliances & a view from every angle. The walk out lower level offers 3 BR, 5pc bath, loads of storage, a Rec Room & a Hobby room which can become a home gym, wine room, man cave or what have you! Perfect for generational living, ideal for a suite, the decision is yours! At almost half an acre, there is loads of outdoor space to garden, kick a ball with the kids/grandkids or have a great game of cross country croquet! Private, with no neighbour on the south side, it enjoys a distinct park like setting. Come have a look & prepare to fall in love! (id:39198)
Property Details
Interior
Features
Main level Floor
Bathroom
Kitchen
14'8 x 8'6Dining room
14'8 x 8'6Family room
18'11 x 14'8Exterior
Parking
Garage spaces 2
Garage type -
Other parking spaces 0
Total parking spaces 2
Condo Details
Inclusions
Property History
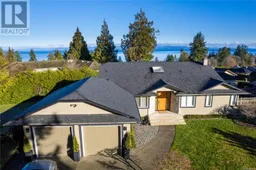 34
34