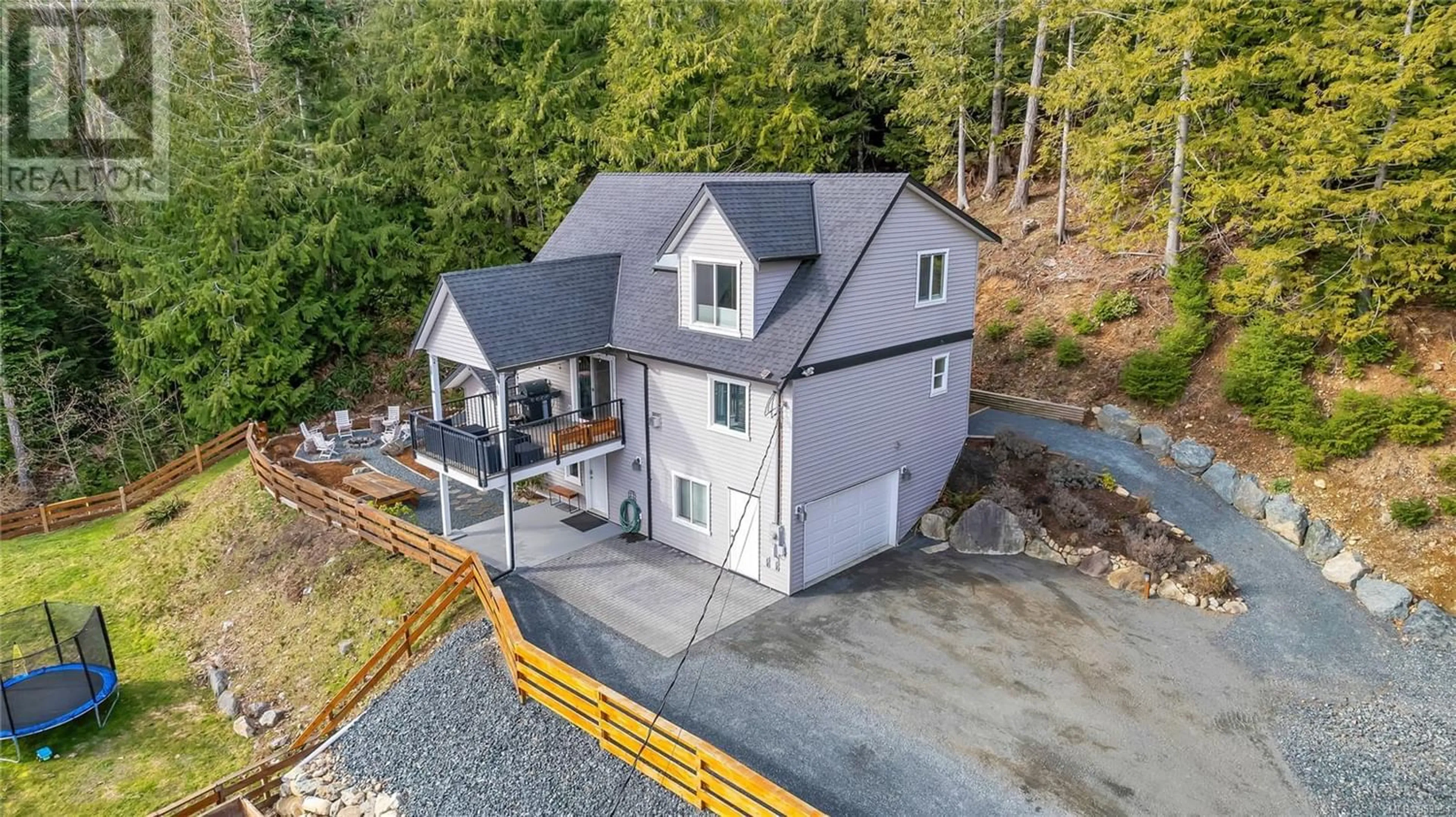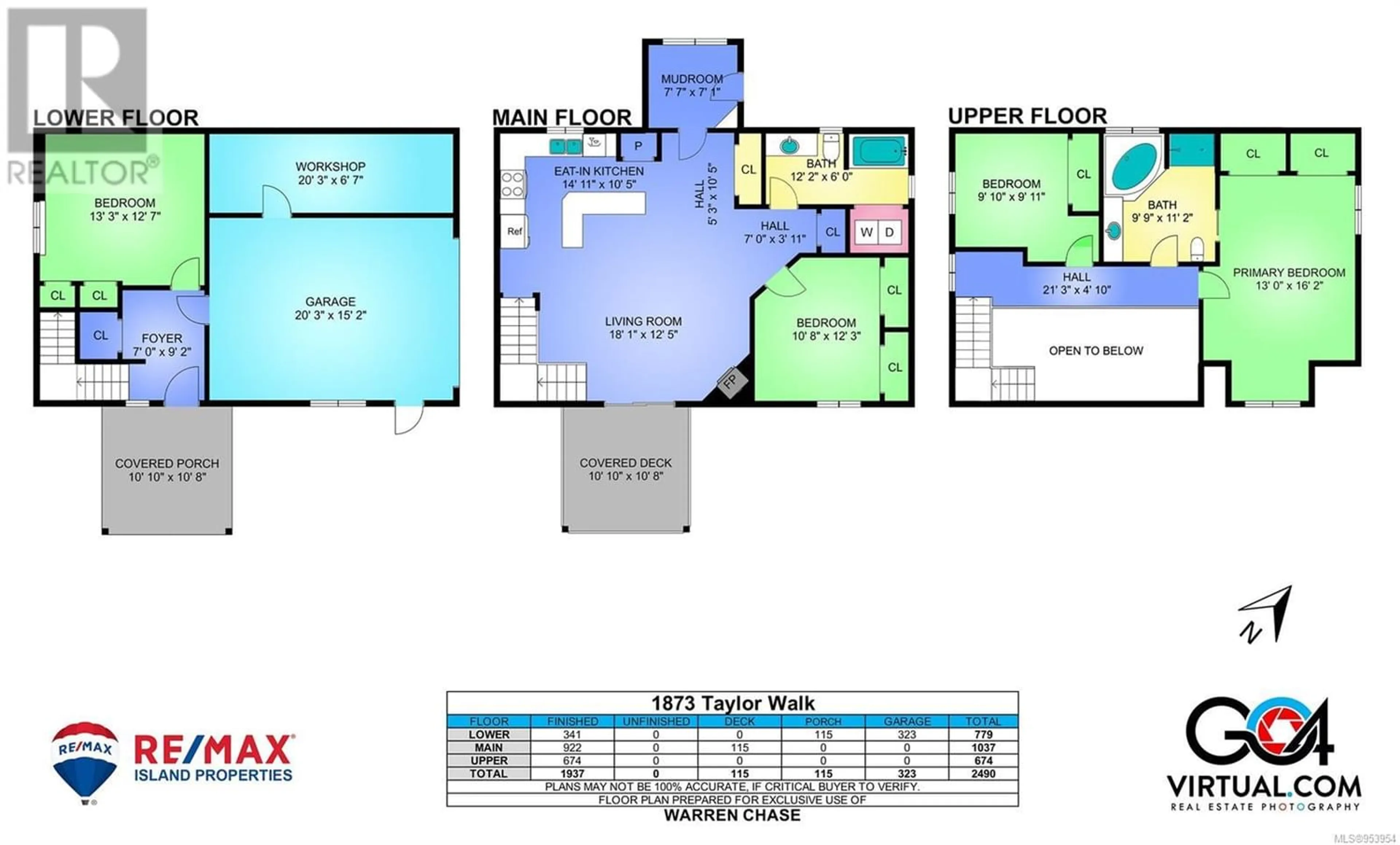1873 Taylor Walk, Qualicum Beach, British Columbia V9K2S3
Contact us about this property
Highlights
Estimated ValueThis is the price Wahi expects this property to sell for.
The calculation is powered by our Instant Home Value Estimate, which uses current market and property price trends to estimate your home’s value with a 90% accuracy rate.Not available
Price/Sqft$361/sqft
Days On Market157 days
Est. Mortgage$3,006/mth
Maintenance fees$195/mth
Tax Amount ()-
Description
An outdoor enthusiast's dream! This stunning 4-bed, 2-bath, 1937 sq.ft custom home sits on just over 1 acre at the end of a quiet no-through road /w hiking & biking trails just steps away. A wonderful family-friendly neighbourhood /w a fenced lower yard that is perfect for kids & pets. On the main level you’ll find a bright, open concept great room that opens to a covered south-facing balcony overlooking the beautiful mountain scenery – perfect for entertaining & BBQ’s. It also features a 4-piece bath & large bedroom /w double closets. Upstairs offers a luxurious primary bed /w ensuite, soaker tub, dormer window, & large double closets, and extra bedroom. Downstairs features a garage, workshop, & fitness room/bedroom. Other great features include a private fire pit, plenty of extra parking space, and a short hike/drive to Little Qualicum River for fishing, summer swimming, & fun. Upgrades include new heat pump, mud room, & landscaping/parking. (id:39198)
Property Details
Interior
Features
Main level Floor
Bedroom
10'8 x 12'3Bathroom
12'2 x 6'0Mud room
7'7 x 7'1Kitchen
14'11 x 10'5Exterior
Parking
Garage spaces 4
Garage type -
Other parking spaces 0
Total parking spaces 4
Condo Details
Inclusions
Property History
 35
35

