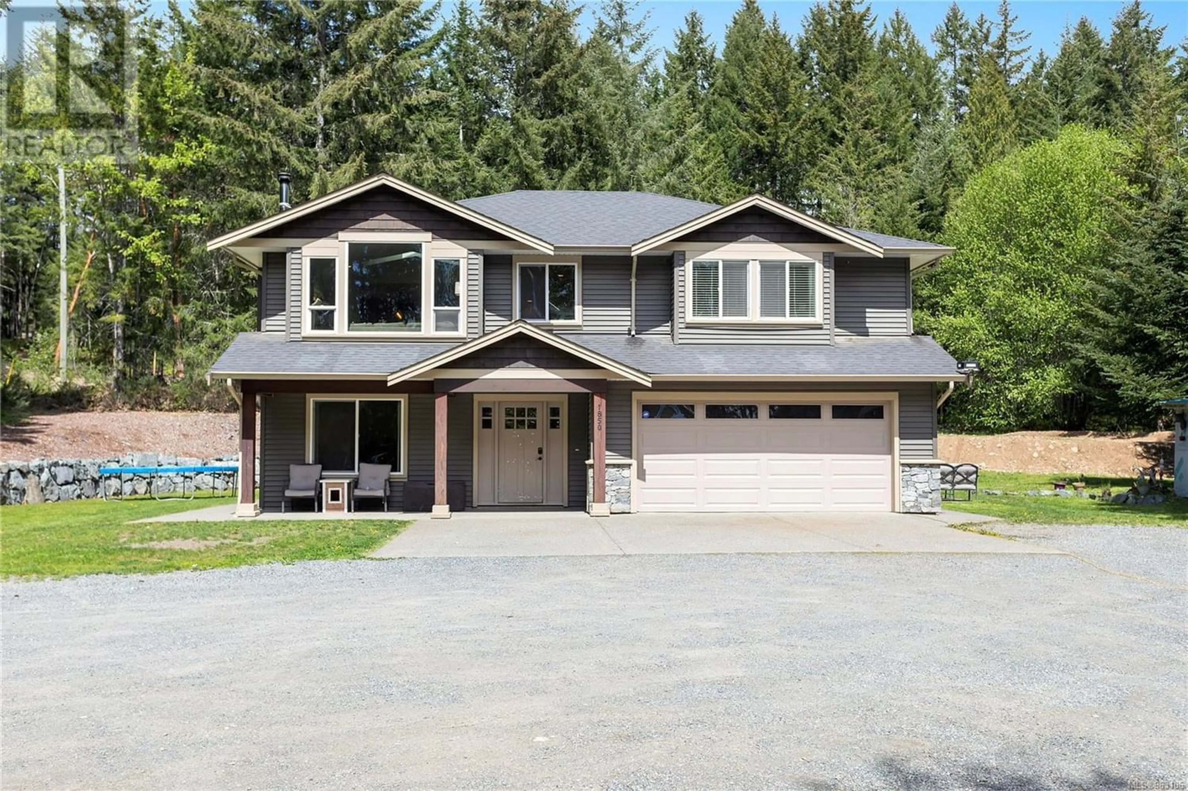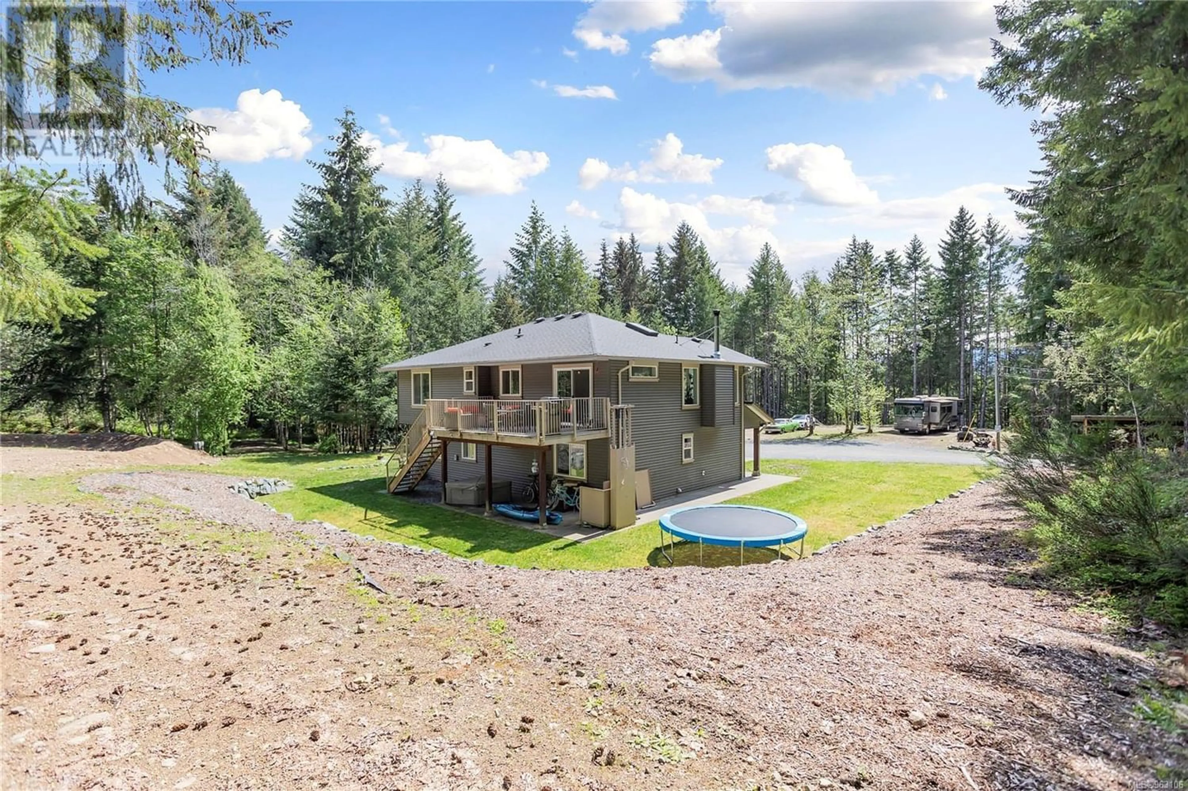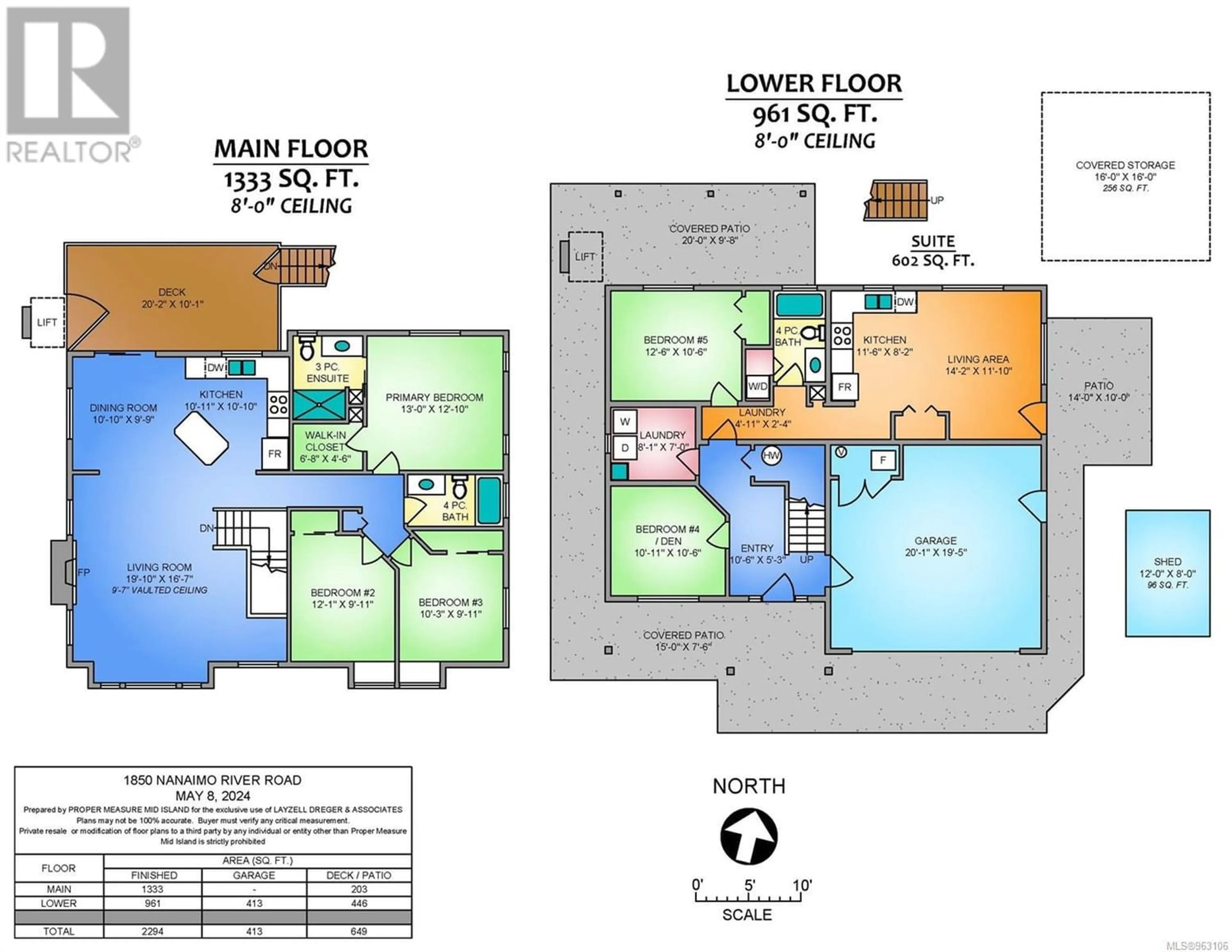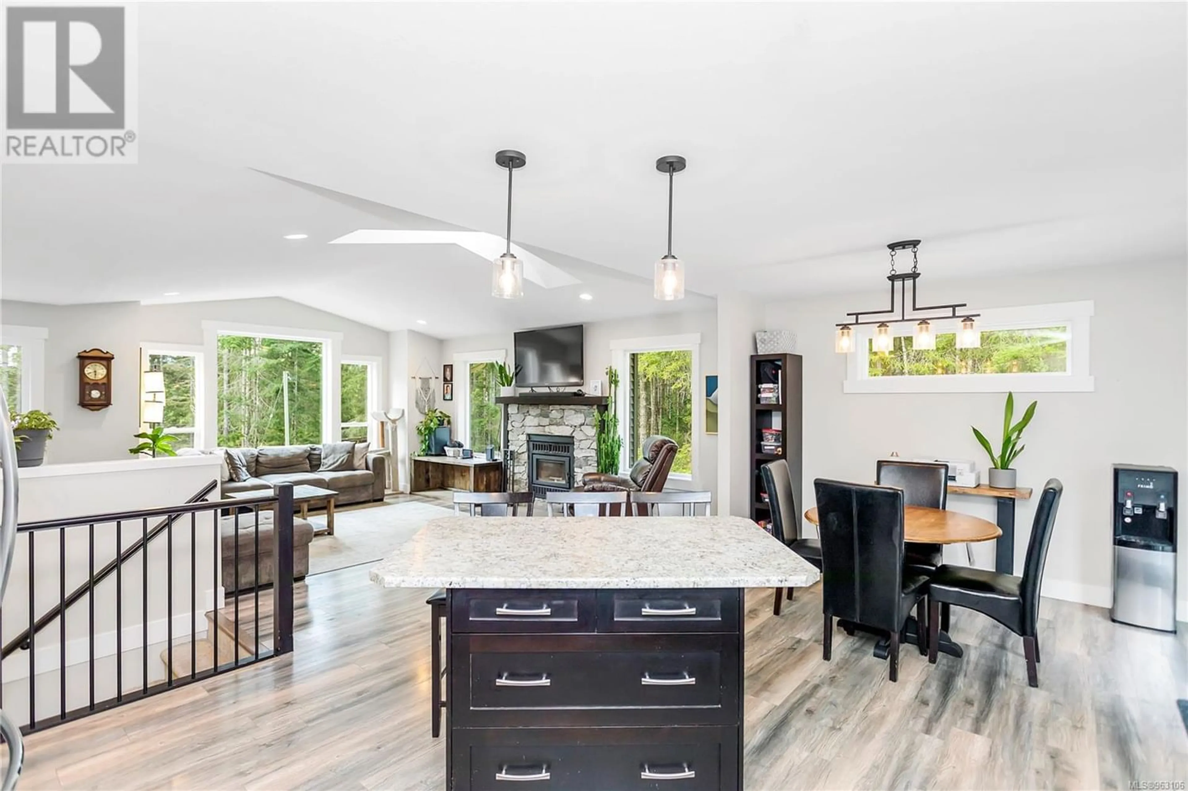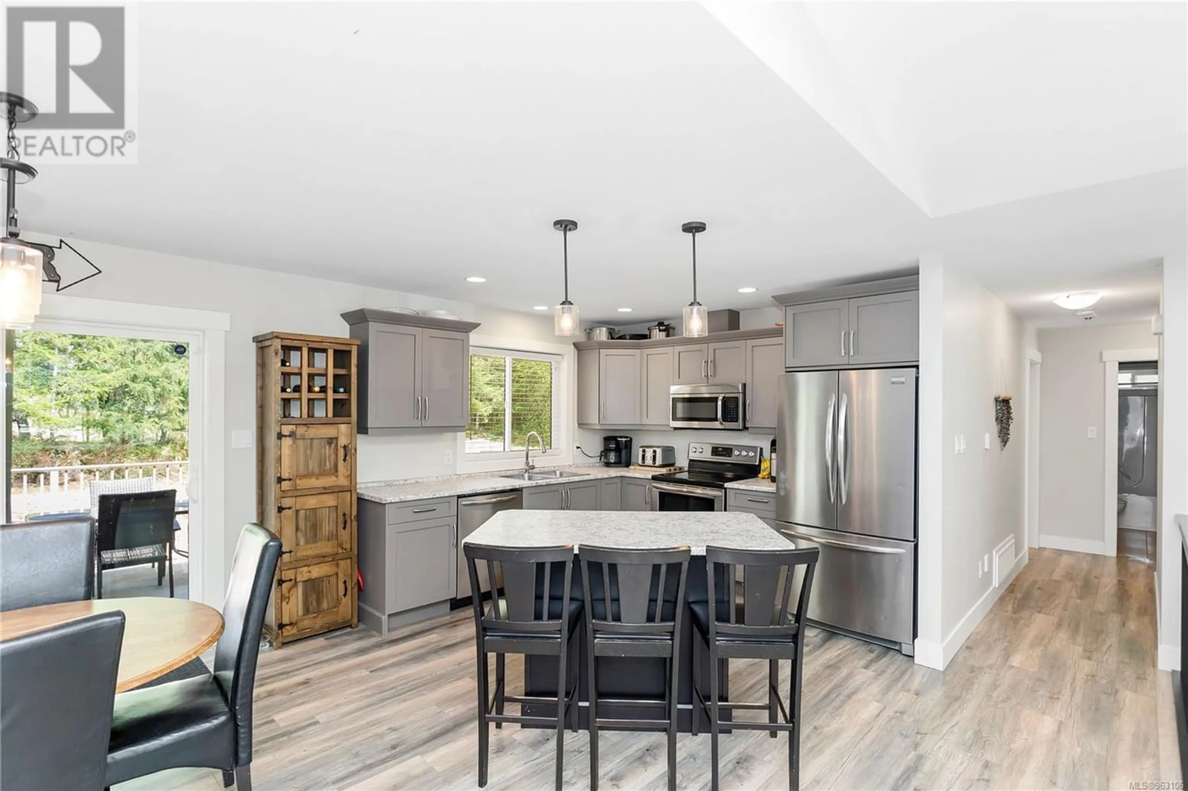1850 Nanaimo River Rd, Nanaimo, British Columbia V9X1E9
Contact us about this property
Highlights
Estimated ValueThis is the price Wahi expects this property to sell for.
The calculation is powered by our Instant Home Value Estimate, which uses current market and property price trends to estimate your home’s value with a 90% accuracy rate.Not available
Price/Sqft$512/sqft
Est. Mortgage$5,046/mo
Tax Amount ()-
Days On Market250 days
Description
Tucked away within walking distance from the Nanaimo River, this 2.39 acre private oasis features a 2337sqft home with legal 1 bedroom suite. Built in 2016, this modern dwelling boasts 4 bedrooms and 3 bathrooms, with vaulted ceilings, a skylight, and oversized windows that fill the interior with an abundance of natural light. The heart of this home is the inviting living area, where a crackling wood-burning fireplace invites you to gather around and create cherished memories with your loved ones. The open-concept layout seamlessly connects the living space to the dining area, and kitchen, perfect for entertaining guests. The well-appointed kitchen is a chef's delight, featuring matching stainless appliances, plenty of cabinetry, counterspace and a center eat-in island. The primary bedroom is spacious, with walk in closet and 4 piece ensuite. 2 more sizeable bedrooms and a 4-piece main bath complete the main floor. On the lower floor you will find a den, perfect as an office, laundry room, and the 1 bedroom suite. The vast property provides endless opportunity for outdoor activities and expansion. Create your own garden, set up a playground for the kids, or simply enjoy the serenity or your own private acreage. Plenty of parking for your RV/boat/trailer/additional vehicles. All measurements are approximate and should be verified if important. (id:39198)
Property Details
Interior
Features
Main level Floor
Kitchen
10'11 x 10'10Living room
19'10 x 16'7Ensuite
Dining room
10'10 x 9'9Exterior
Parking
Garage spaces 12
Garage type -
Other parking spaces 0
Total parking spaces 12
Condo Details
Inclusions
Property History
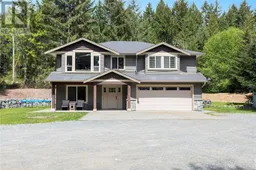 56
56
