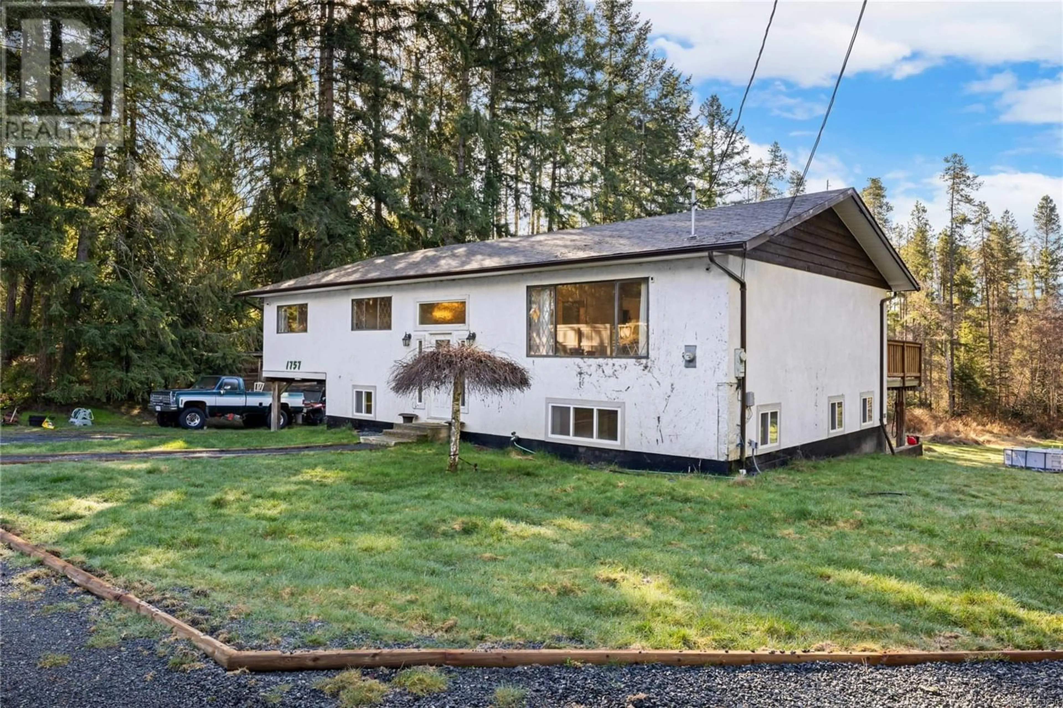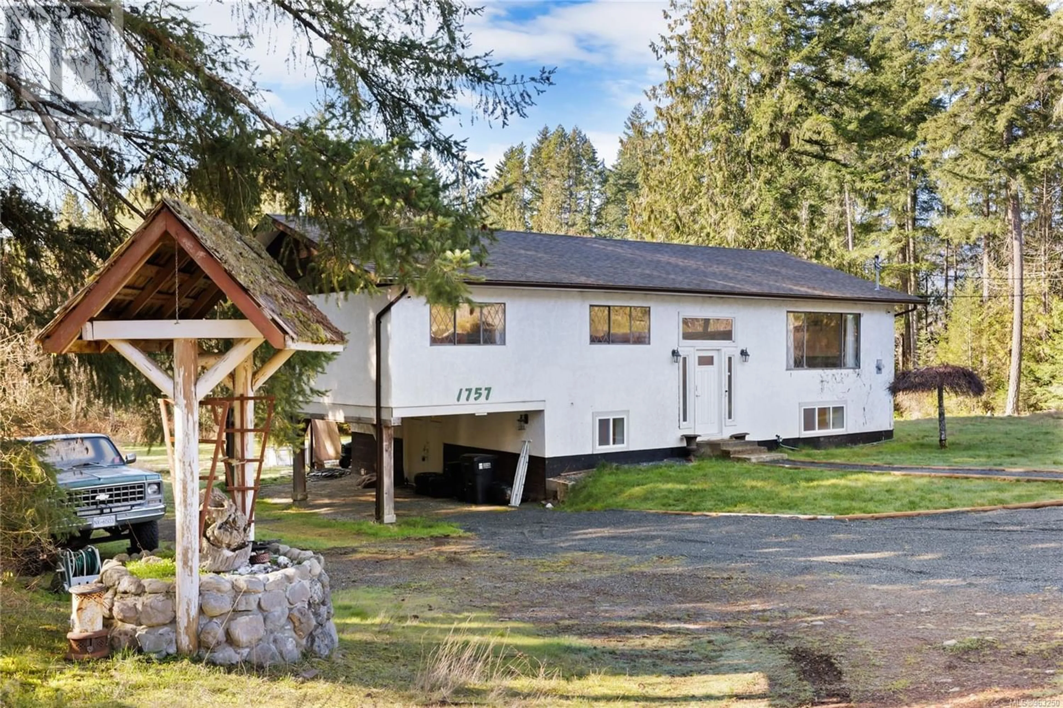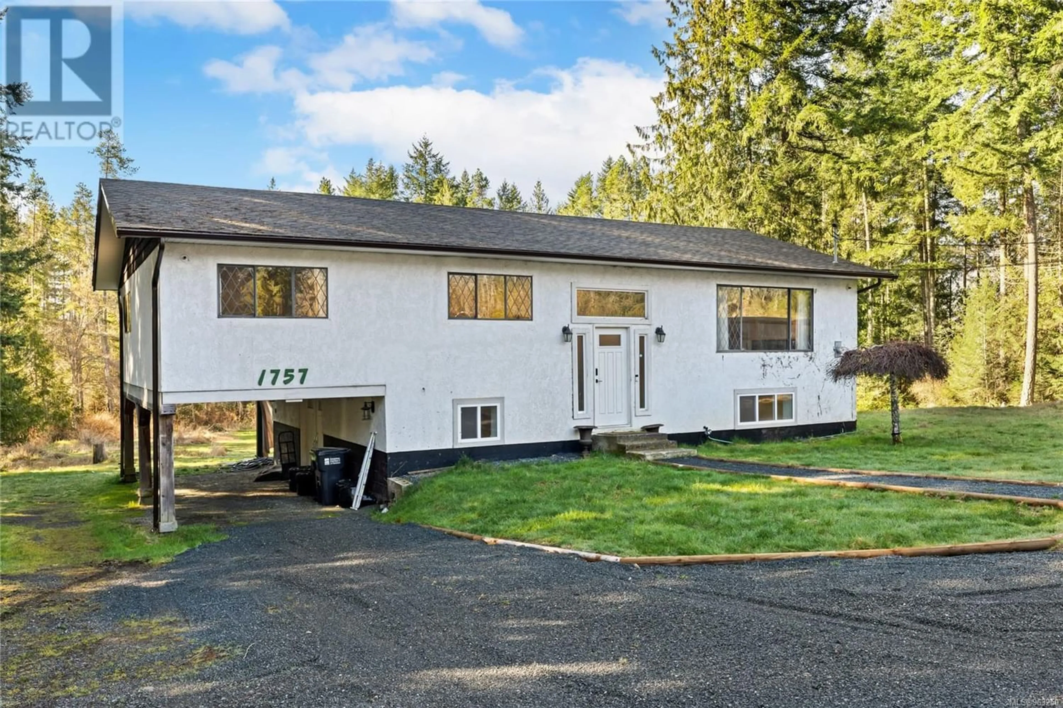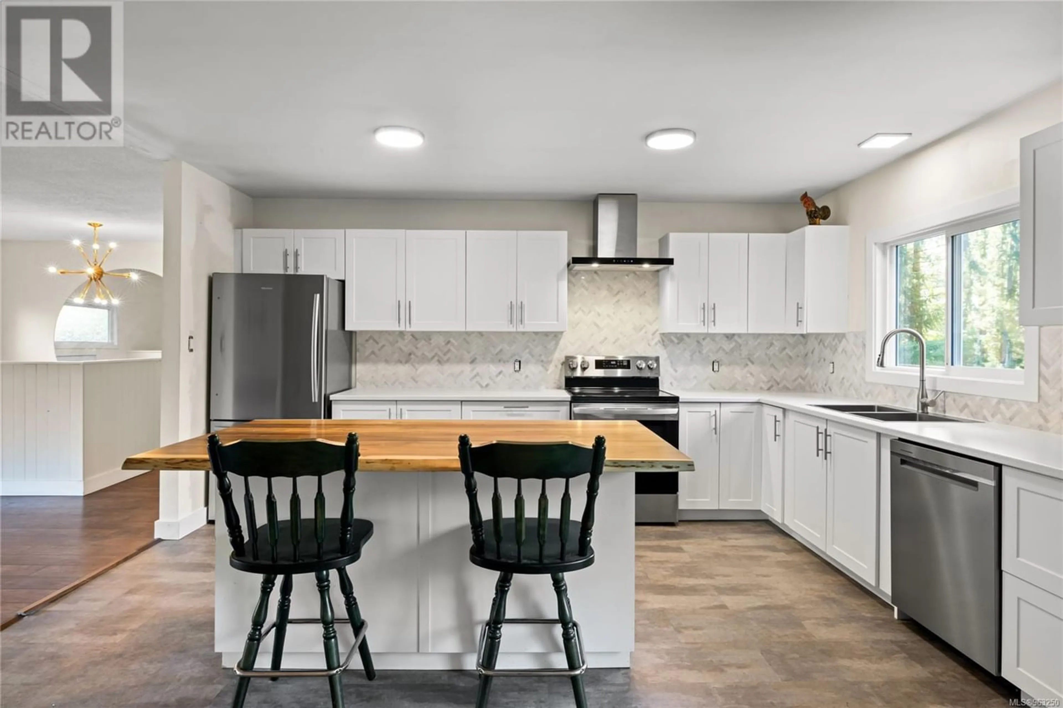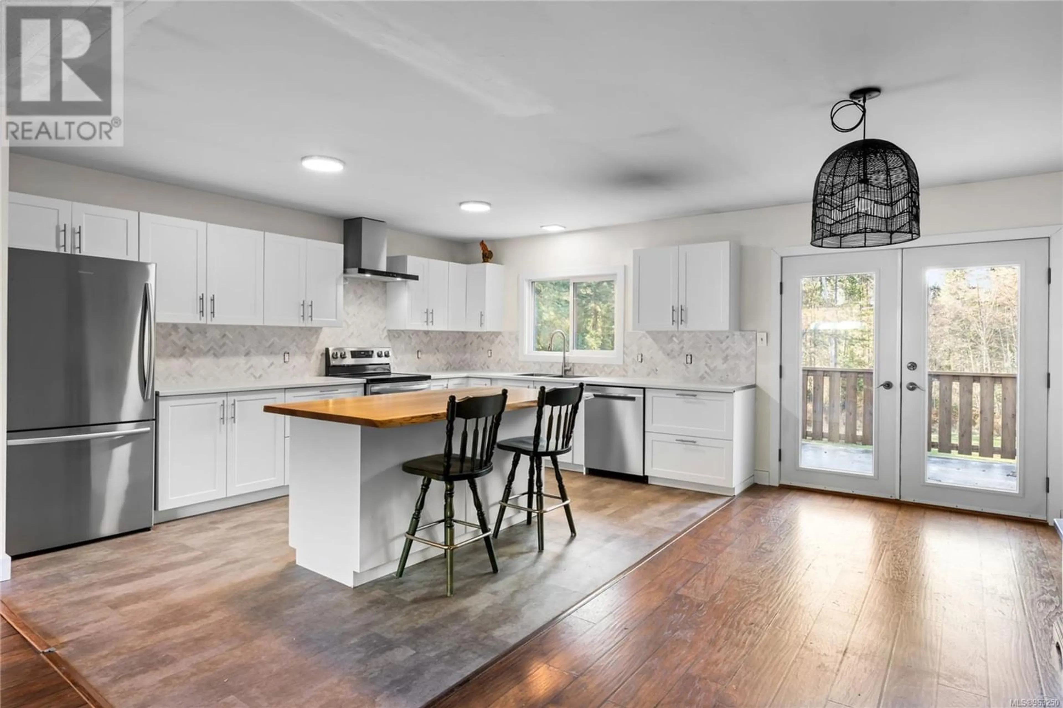1757 ERRINGTON Rd, Errington, British Columbia V0R1V0
Contact us about this property
Highlights
Estimated ValueThis is the price Wahi expects this property to sell for.
The calculation is powered by our Instant Home Value Estimate, which uses current market and property price trends to estimate your home’s value with a 90% accuracy rate.Not available
Price/Sqft$339/sqft
Est. Mortgage$3,865/mo
Tax Amount ()-
Days On Market252 days
Description
Welcome to your own private oasis! Nestled on 3 picturesque acres in Errington, this stunning 5-bedroom, 3-bathroom family home offers both tranquility and potential cash flow opportunities. Boasting a newer 2-bedroom suite on the lower level, complete with accessible features, separate laundry, a beautiful kitchen, and a cozy living room, this property offers versatility and convenience. The main living area is elegantly designed with distinct dining and living spaces, complemented by a spacious deck off the kitchen for seamless indoor-outdoor living. Upstairs, you'll find a large master bedroom with a 3-piece ensuite, two additional guest bedrooms, and a well-appointed 4-piece bathroom. Surrounded by lush lawns and mature forests, the expansive 3-acre property provides the ultimate in privacy, backing onto a 100-acre farm. This property provides abundant opportunities for sustainable living and to live harmoniously with nature. (id:39198)
Property Details
Interior
Features
Lower level Floor
Laundry room
6'1 x 8'2Bedroom
measurements not available x 19 ftBedroom
11'7 x 10'10Kitchen
12 ft x measurements not availableExterior
Parking
Garage spaces 20
Garage type -
Other parking spaces 0
Total parking spaces 20
Property History
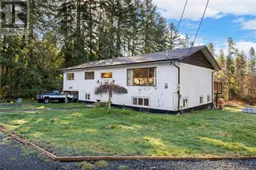 38
38
