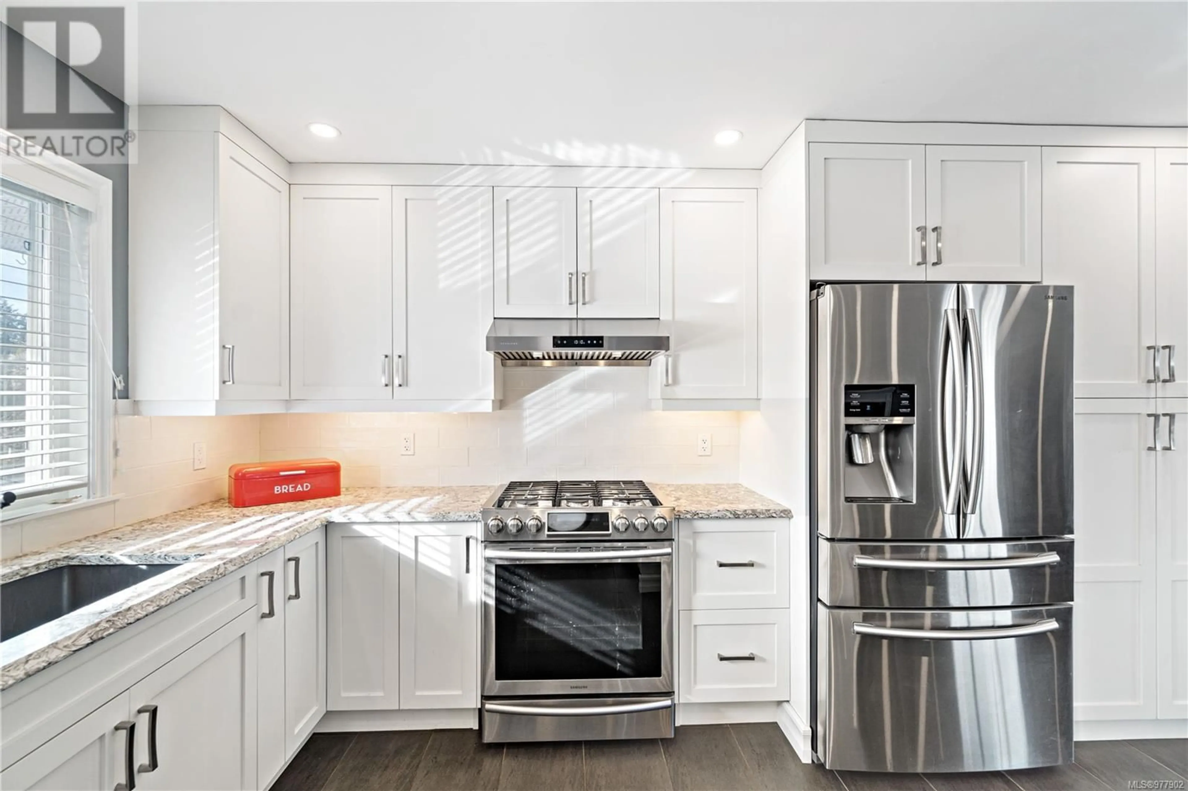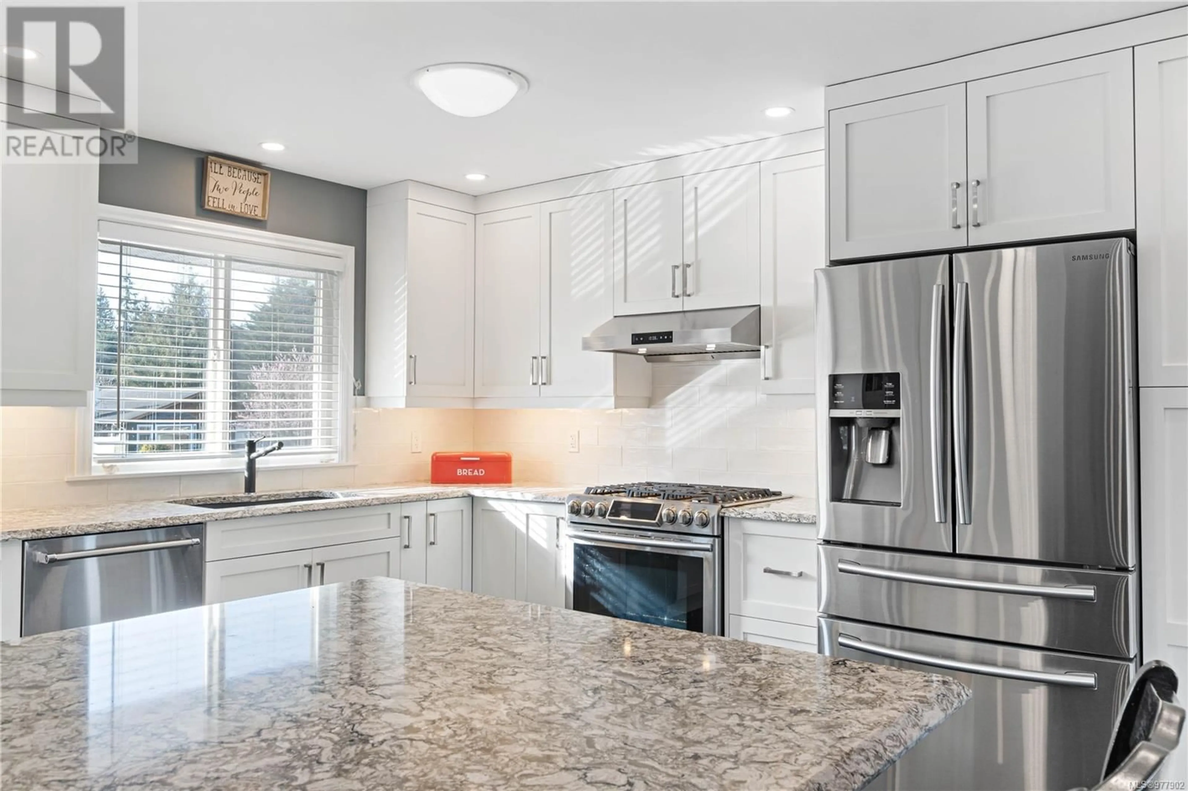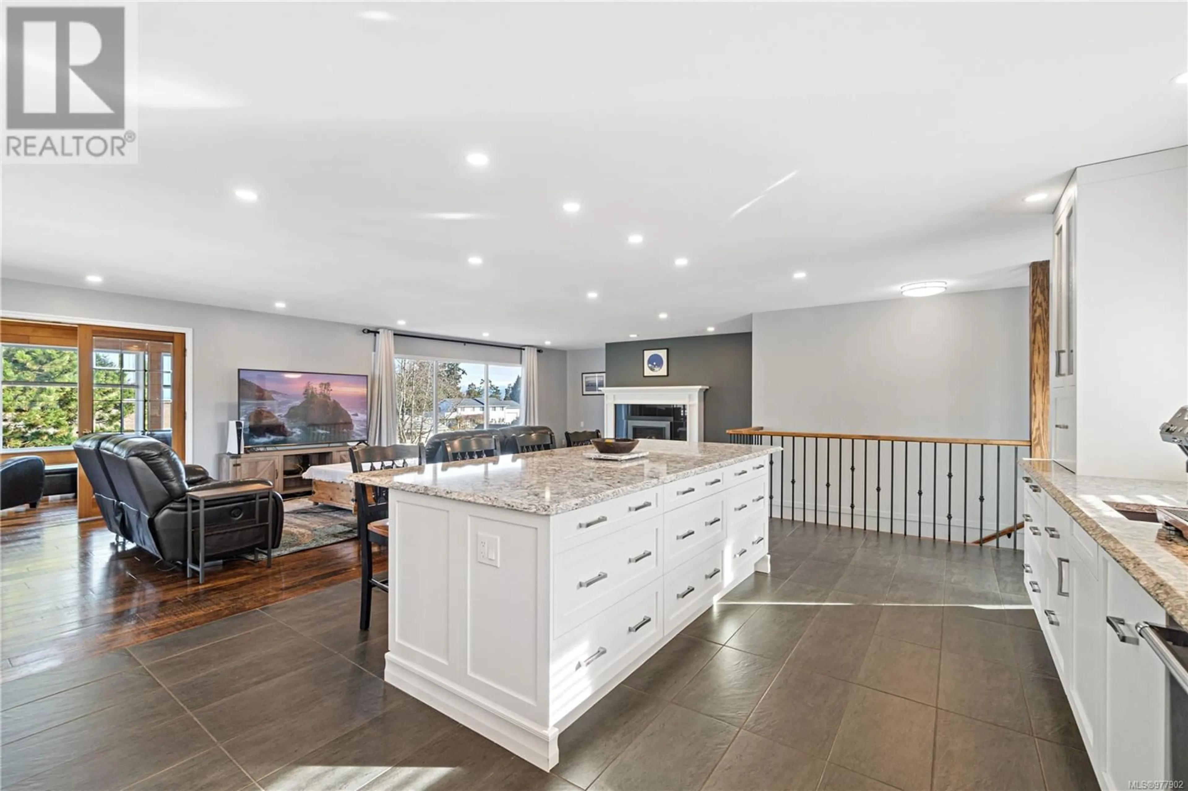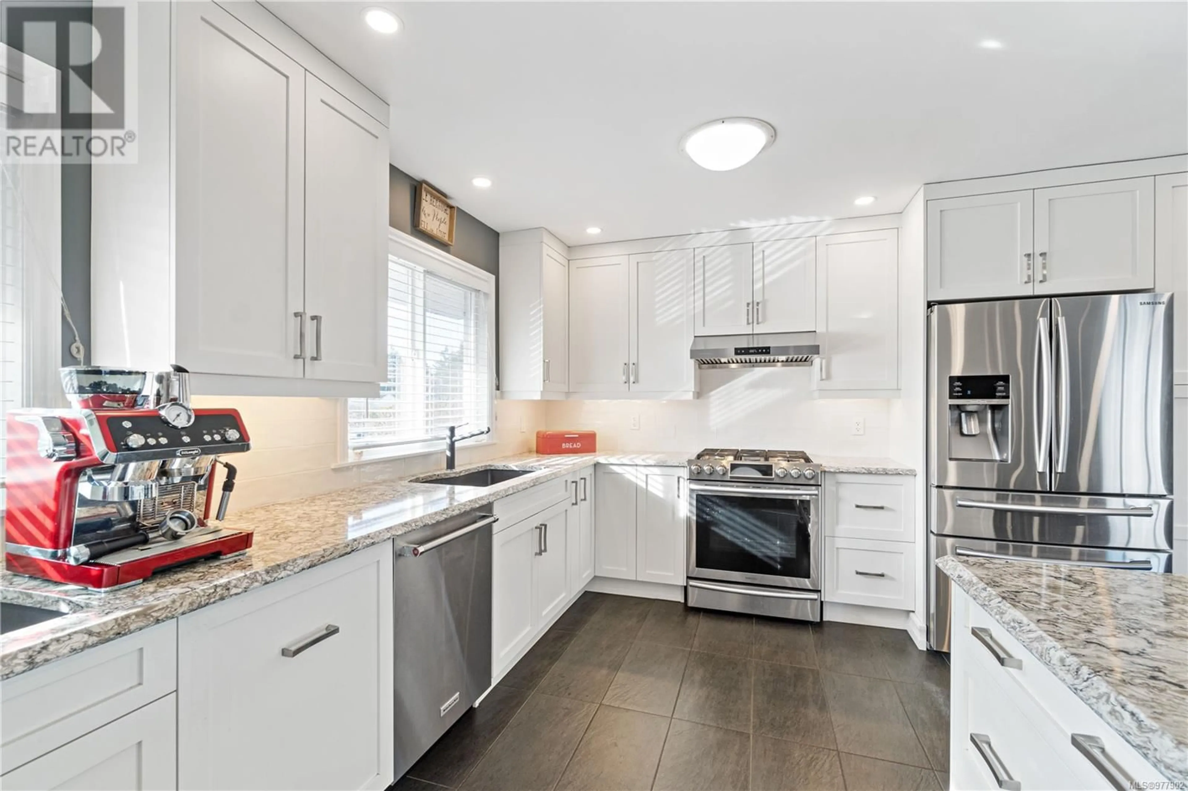1545 Dalmatian Dr, Parksville, British Columbia V9P1Y6
Contact us about this property
Highlights
Estimated ValueThis is the price Wahi expects this property to sell for.
The calculation is powered by our Instant Home Value Estimate, which uses current market and property price trends to estimate your home’s value with a 90% accuracy rate.Not available
Price/Sqft$325/sqft
Est. Mortgage$4,037/mo
Tax Amount ()-
Days On Market139 days
Description
Desirable Columbia Beach home with peekaboo Ocean views. Enter the ground floor into a large entry space with access to an office/rec room, then 2 large bedrooms & 1 bath down the hall. Turn left to garage entry that leads into a flex space -currently used for a home gym, but once was an accounting bus. This area has separate exterior entrance should you require work from home space. Upstairs is a delight. The grand kitchen is a chef's dream, or entertainers paradise. You will never fill all the cupboards! The great room has space for a vast table, and adjacent TV/lounging area with a gas f/p. With all the windows in this room, you may rarely turn on a light! Walk through the dining room to a heated, spacious sunroom that looks toward the water. The primary suite boasts a walk-in closet & luxurious spa bathroom with soaker tub and walk-in shower. The backyard is fully fenced & flat & low maintenance. Walk to the beach in minutes where the kite surfers fly by & kids run free! This home sits between Parksville and Qualicum Beach making access to all amenities easy. (id:39198)
Property Details
Interior
Features
Lower level Floor
Bathroom
Studio
16'0 x 11'11Studio
11'7 x 7'11Storage
9'2 x 5'6Exterior
Parking
Garage spaces 5
Garage type -
Other parking spaces 0
Total parking spaces 5
Property History
 56
56



