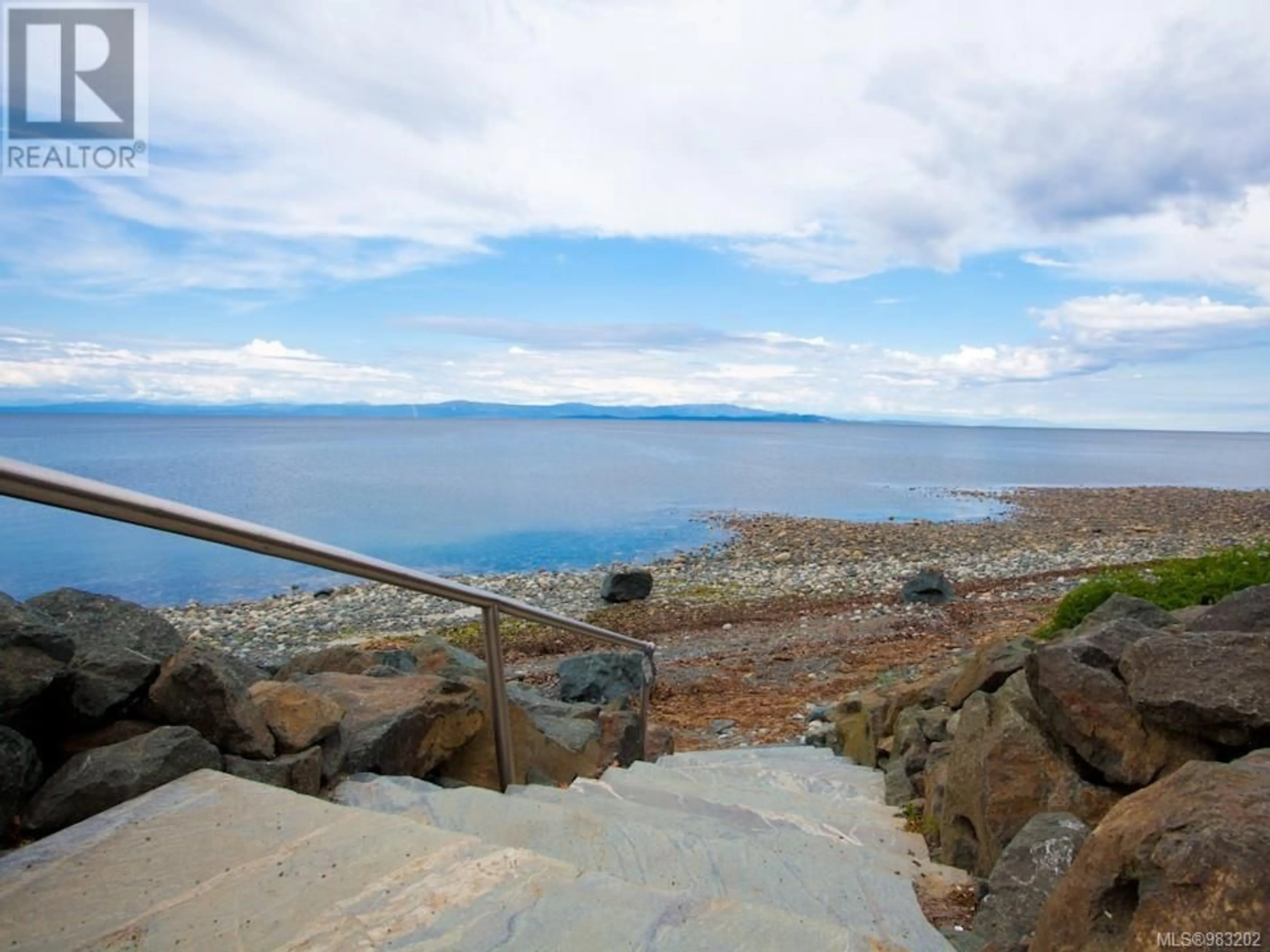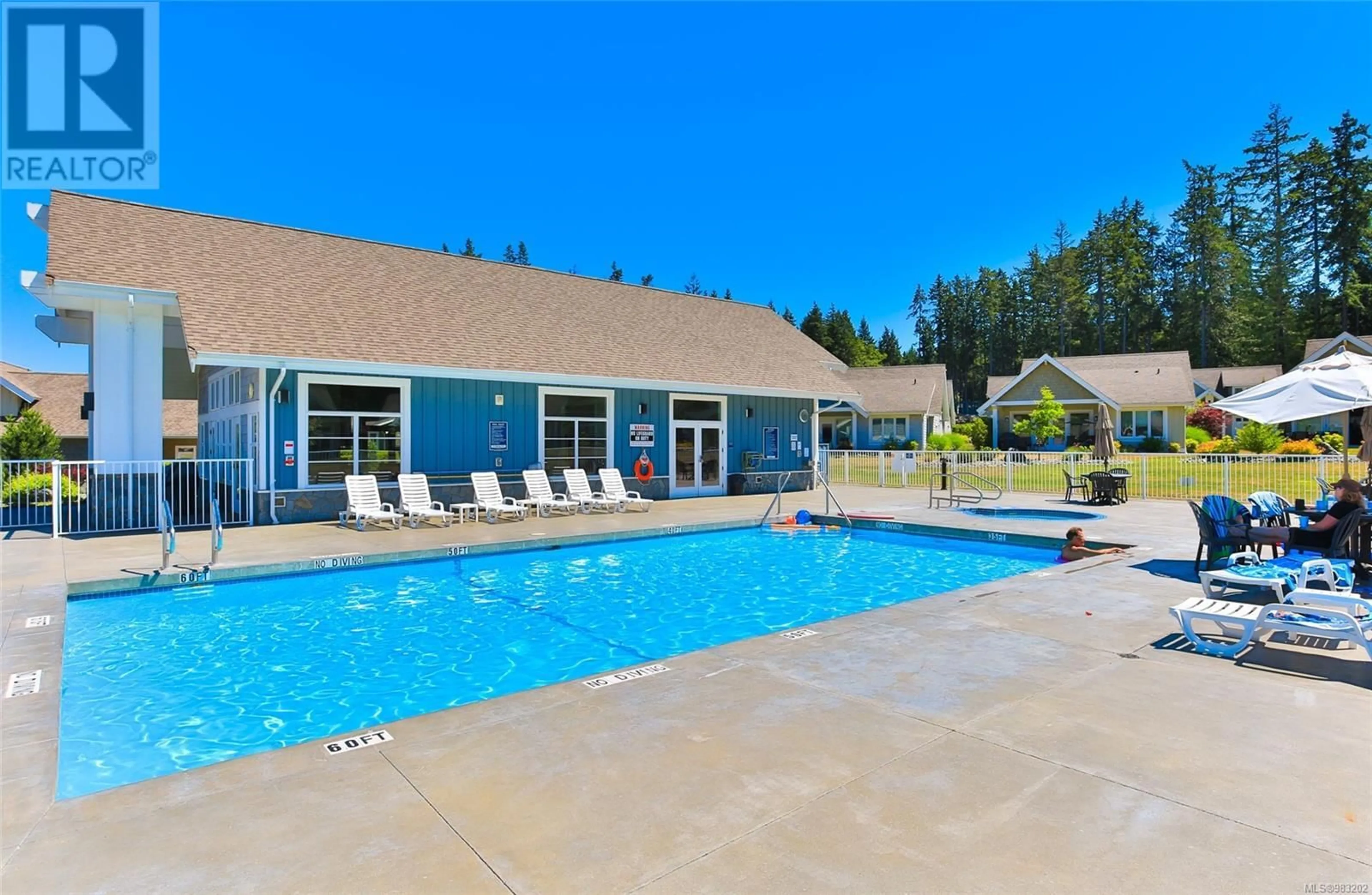15 5251 Island Hwy W, Qualicum Beach, British Columbia V9K2C1
Contact us about this property
Highlights
Estimated ValueThis is the price Wahi expects this property to sell for.
The calculation is powered by our Instant Home Value Estimate, which uses current market and property price trends to estimate your home’s value with a 90% accuracy rate.Not available
Price/Sqft$513/sqft
Est. Mortgage$3,221/mo
Maintenance fees$769/mo
Tax Amount ()-
Days On Market5 days
Description
QUALICUM LANDING OCEANSIDE LIVING Cape Cod Craftsman Home nestled by the tranquil ocean. This 1500 sq. ft. abode exudes elegance with its open-concept great room, 3 spacious bdrms+ den/bdrm, & 2 lavish baths. Features soaring vaulted ceilings, french doors, H/W floors, granite C/T, heated bathroom floors & a warm & inviting F/P, plus Front & Back covered patios overlooking green space & pool. This home can comfortably accommodate 6-8 guests, creating the perfect setting for unforgettable family gatherings. Your peace of mind is guaranteed with the added security of a gated community. One-of-a-kind community with exceptional amenities: Private Rec. Centre, Outdoor Swimming Pool, Hot Tub, Sports Courts, Oceanside fire pit, Community Garden, & Private walk-on oceanfront access. Just steps to miles of beachcombing and kayaking, 5 minutes to golf course & marina.10 minutes to Qualicum Beach, 45 minutes to Comox, 1 hour to Mount Washington.No Vacancy Tax, SHORT TERM rentals allowed. It can be sold as a profitable turn-key operation. (id:39198)
Property Details
Interior
Features
Second level Floor
Bathroom
Bedroom
11'9 x 11'1Bedroom
15'10 x 14'9Exterior
Parking
Garage spaces 2
Garage type Open
Other parking spaces 0
Total parking spaces 2
Condo Details
Inclusions




