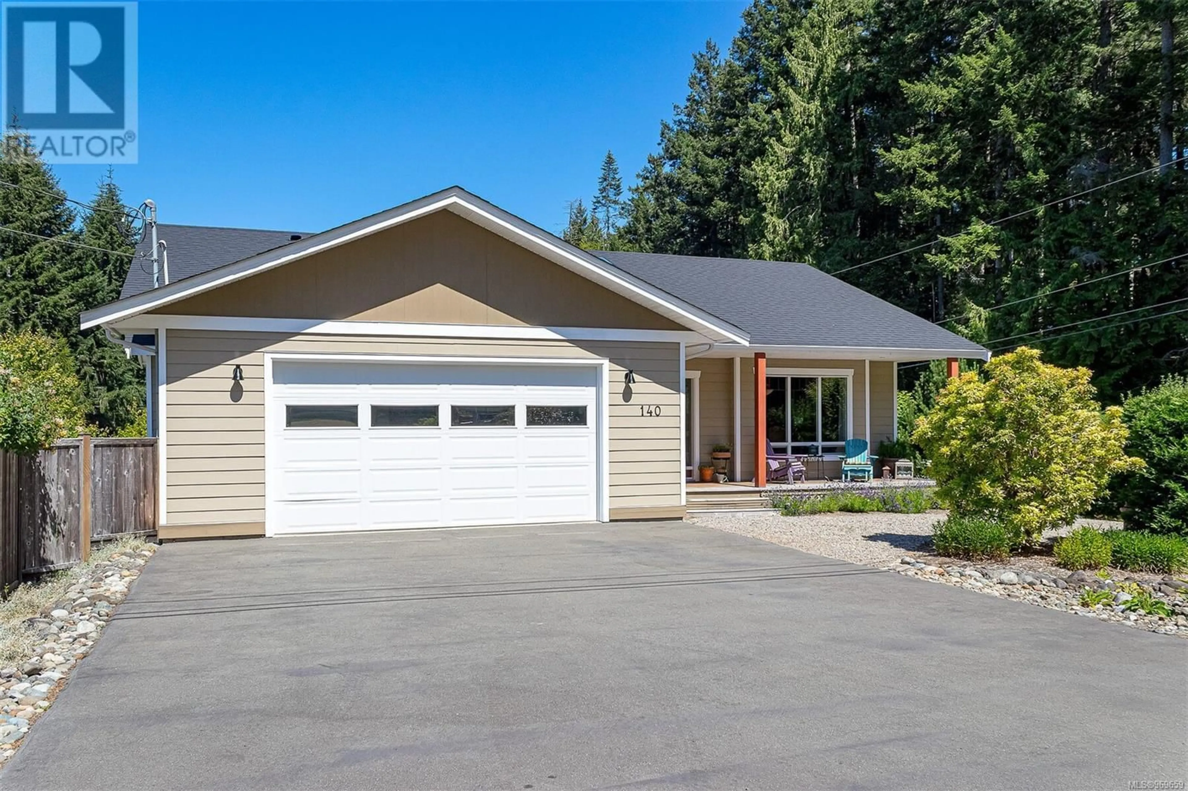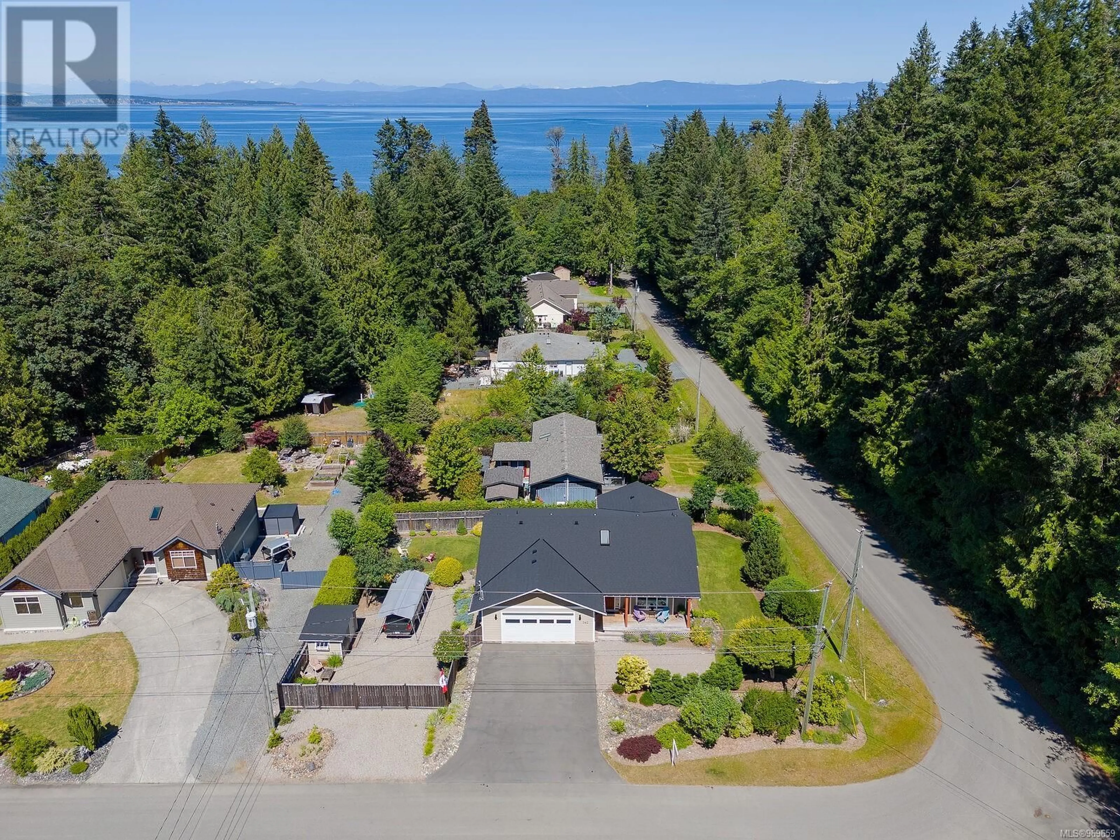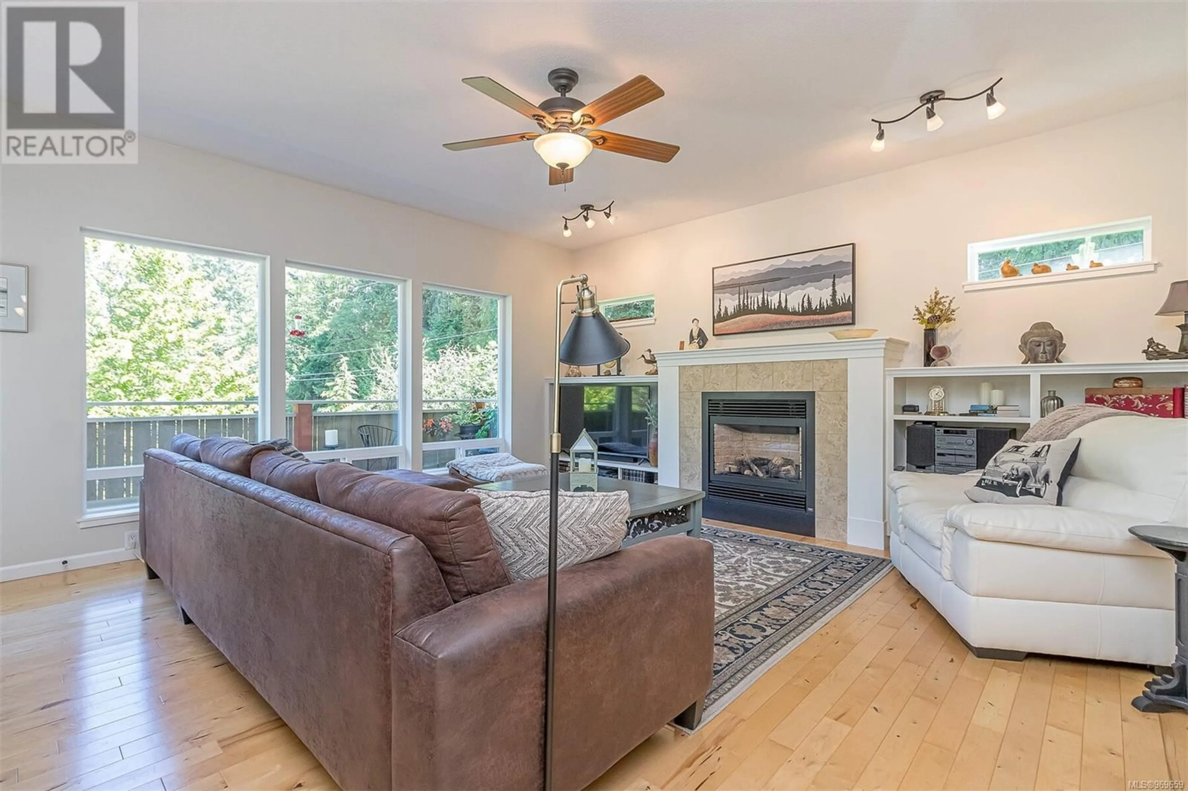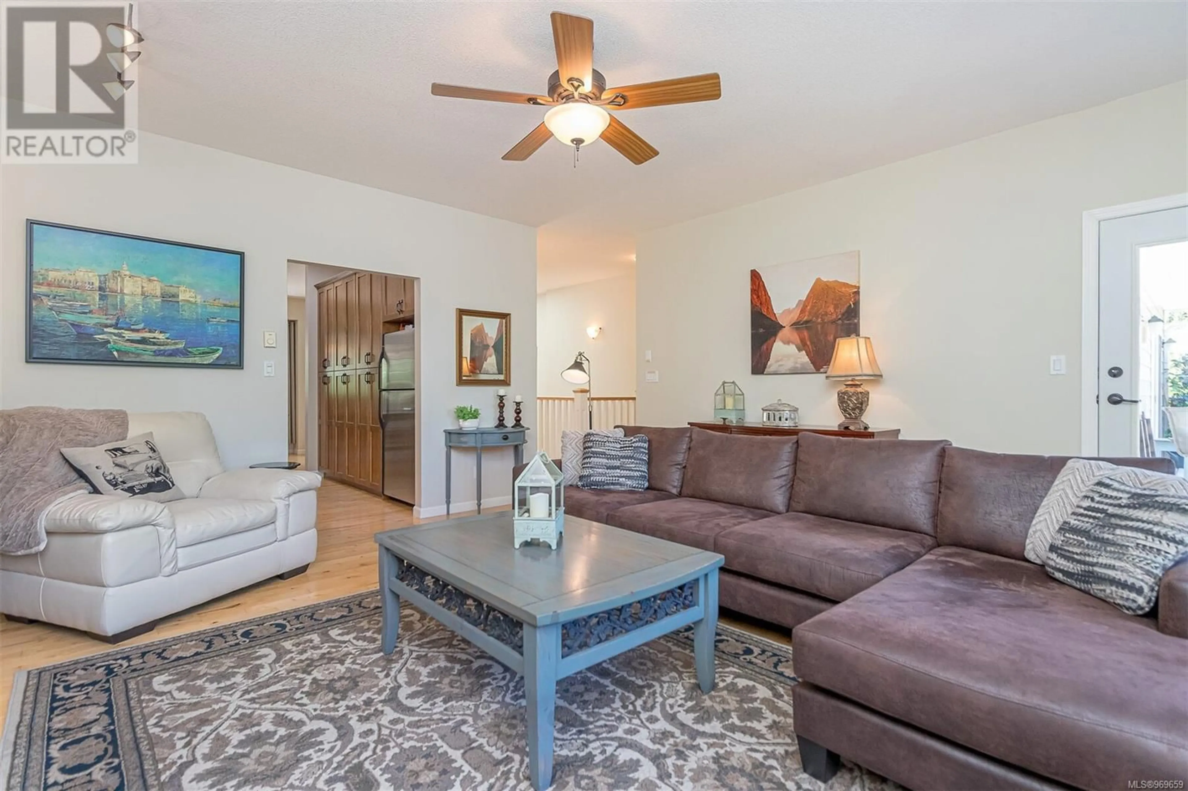140 Lambert Lane, Bowser, British Columbia V0R1G0
Contact us about this property
Highlights
Estimated ValueThis is the price Wahi expects this property to sell for.
The calculation is powered by our Instant Home Value Estimate, which uses current market and property price trends to estimate your home’s value with a 90% accuracy rate.Not available
Price/Sqft$307/sqft
Est. Mortgage$3,814/mo
Maintenance fees$85/mo
Tax Amount ()-
Days On Market194 days
Description
OCEANSIDE COMMUNITY LIVING**** In the heart of Lighthouse Country, you will find this superbly well thought out 3 bedroom, 3 bath, 2,891 sq ft home. Main living is all on one level with a finished walk-out basement. Home features Hardy-plank siding, RV parking, a bright & open kitchen, birch flooring, 9' ceilings & gas fireplace. Master bedroom on main level has a generous 5-piece ensuite w/an incredible vintage vanity w/double sinks & large soaker tub. Cozy up to the gas F/P and enjoy entertaining on the expansive upper deck. Lower level features a wet bar for ultimate family entertaining or guest quarters, private patio area, 220 sub-panel. The oversized garage (10' ceilings & full 8' garage door) wired w/ 220 & separate panel for generator. Brand new roof June 2024 on Home and Shed.Walk to town center for all the amenities, stroll to the nearby beach, enjoy the many surrounding community walking trails. A short commute to Courtenay/Comox, Nanaimo; with Qualicum Beach 15 minutes away. (id:39198)
Property Details
Interior
Features
Main level Floor
Living room
16'11 x 16'6Primary Bedroom
11'9 x 14'1Ensuite
Bathroom
Exterior
Parking
Garage spaces 4
Garage type -
Other parking spaces 0
Total parking spaces 4
Condo Details
Inclusions
Property History
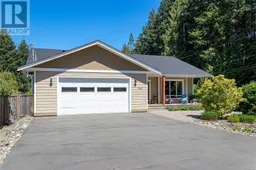 69
69
