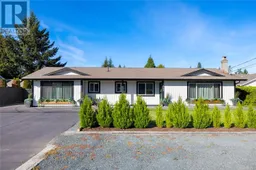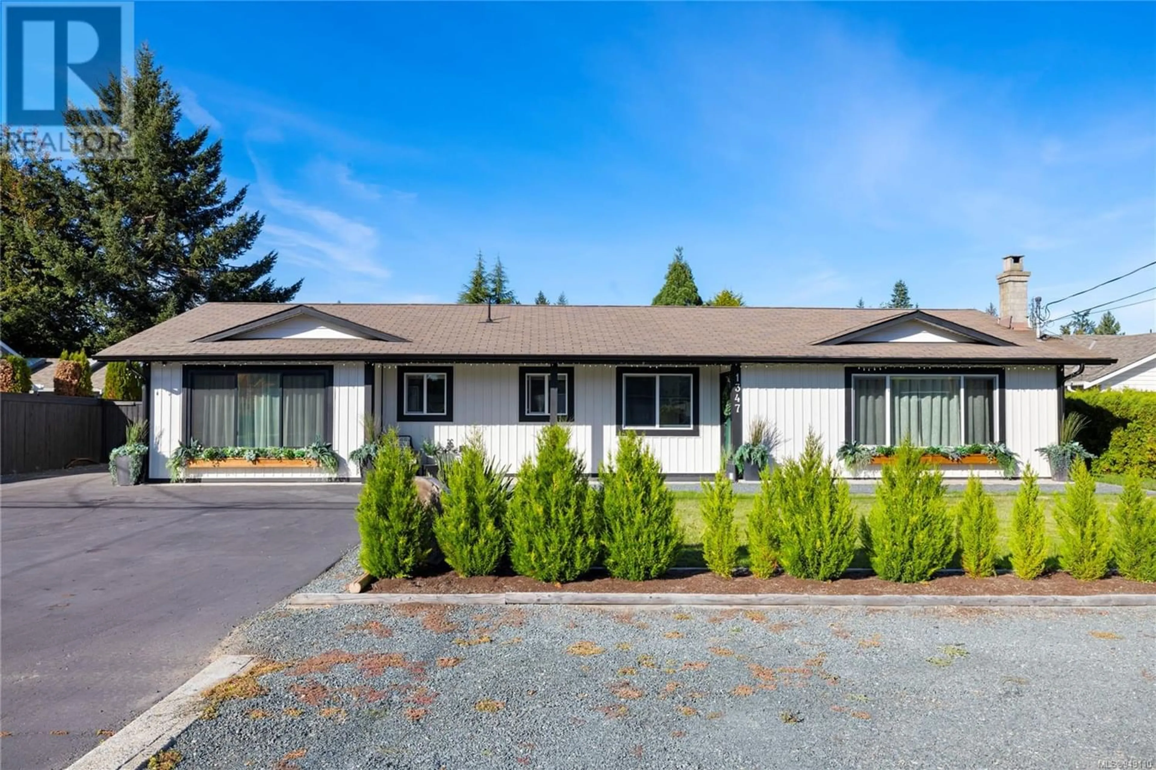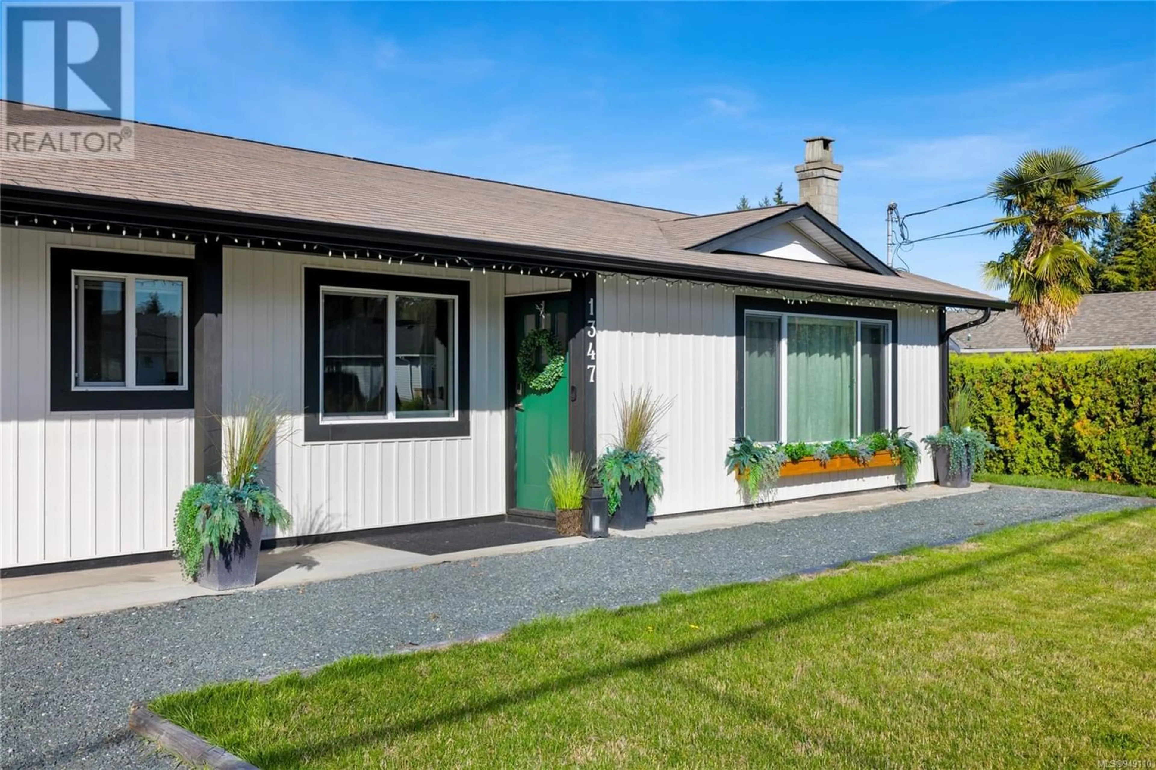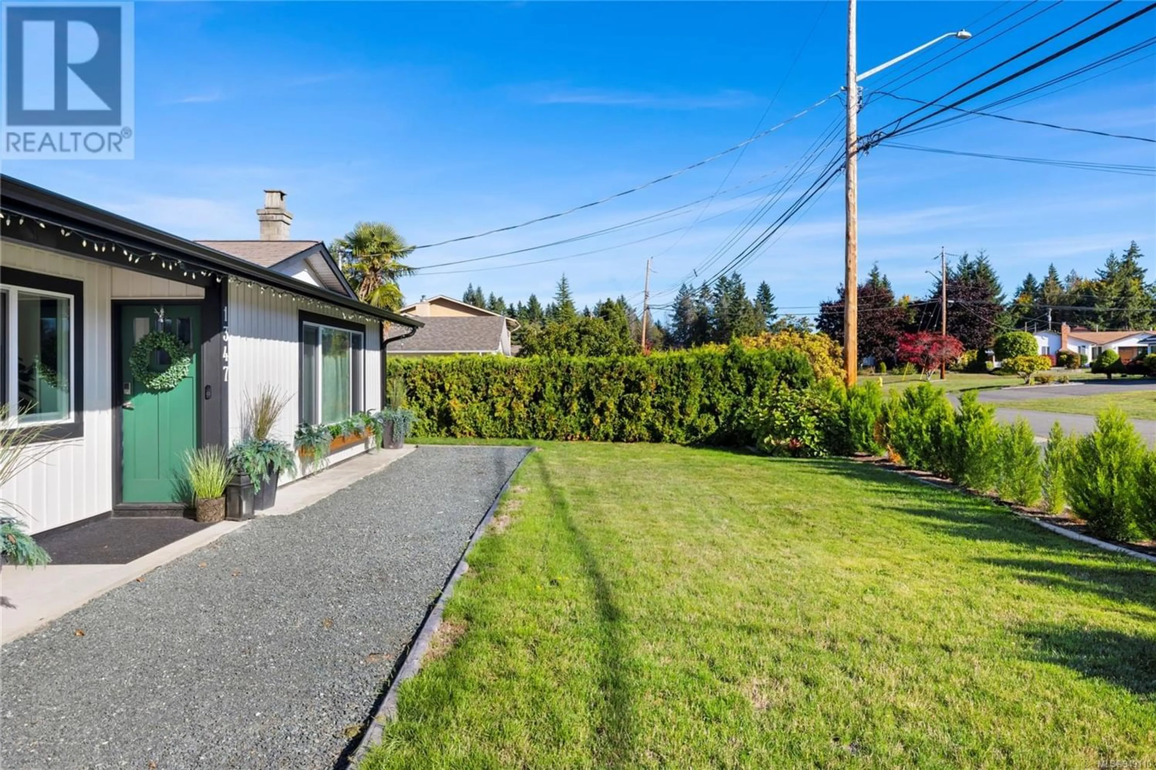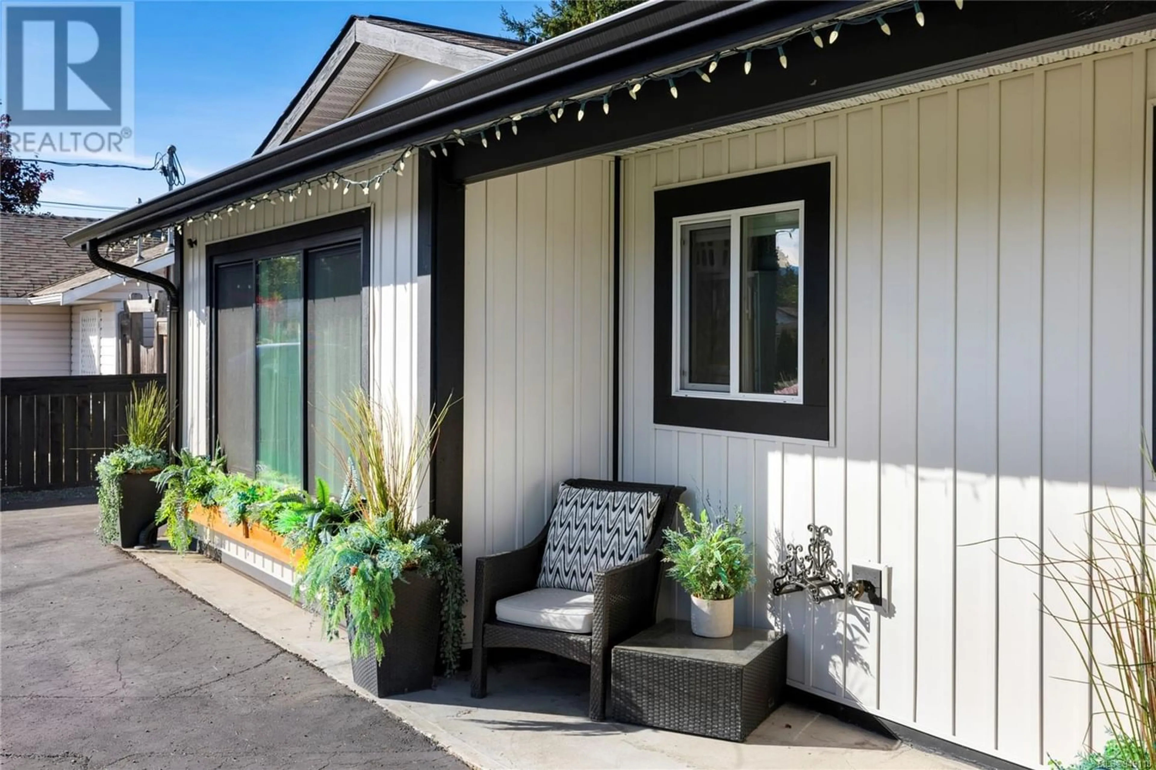1347 Greenwood Way, Parksville, British Columbia V9P1X1
Contact us about this property
Highlights
Estimated ValueThis is the price Wahi expects this property to sell for.
The calculation is powered by our Instant Home Value Estimate, which uses current market and property price trends to estimate your home’s value with a 90% accuracy rate.Not available
Price/Sqft$501/sqft
Est. Mortgage$3,435/mo
Tax Amount ()-
Days On Market1 year
Description
HOT NEW PRICE!!! This home has been fully renovated TOP to BOTTOM! Renovations include all new kitchen & 2 new baths, all new windows, new luxury vinyl flooring through out, new baseboards, trim and paint w/ open concept floorplan. The garage has been converted to a 2nd living rm & 3rd bdrm with suite potential for mortgage helper. All new gourmet kitchen features white shaker cabinets, s/s appls, corian countertops, custom built-in for extra storage w/ wine fridge. The living rm has new modern tiled fireplace & built-in storage. Master suite includes new 3 pc ensuite w/ tiled stand in shower & glass doors & walk-in closet. New main 4 pc bath has a huge soaker tub w/ custom tile surround. 2 more good sized bdrms, designated dining room & separate laundry rm round out this amazing floorplan. Wait....we're not done yet! Looking for dreamy outdoor space to entertain in? The backyard is beautifully landscaped with expansive covered outdoor living rm & bbq space and designated areas for firepit, dining & hot tub. Property includes a 20ft x 8ft sea can, 8ft x 11ft workshop, storage shed, ample parking. And don't forget about the RV parking! Book your appointment to view today. Call Kim Bakaluk Pemberton Holmes Ltd 250-927-8000 or visit WWW.KIMBAKALUK.CA for more info. (id:39198)
Property Details
Interior
Features
Main level Floor
Family room
13'3 x 15'2Bedroom
11'0 x 11'7Kitchen
10'0 x 9'5Dining room
10'8 x 8'1Exterior
Parking
Garage spaces 8
Garage type -
Other parking spaces 0
Total parking spaces 8
Property History
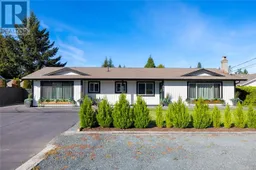 36
36