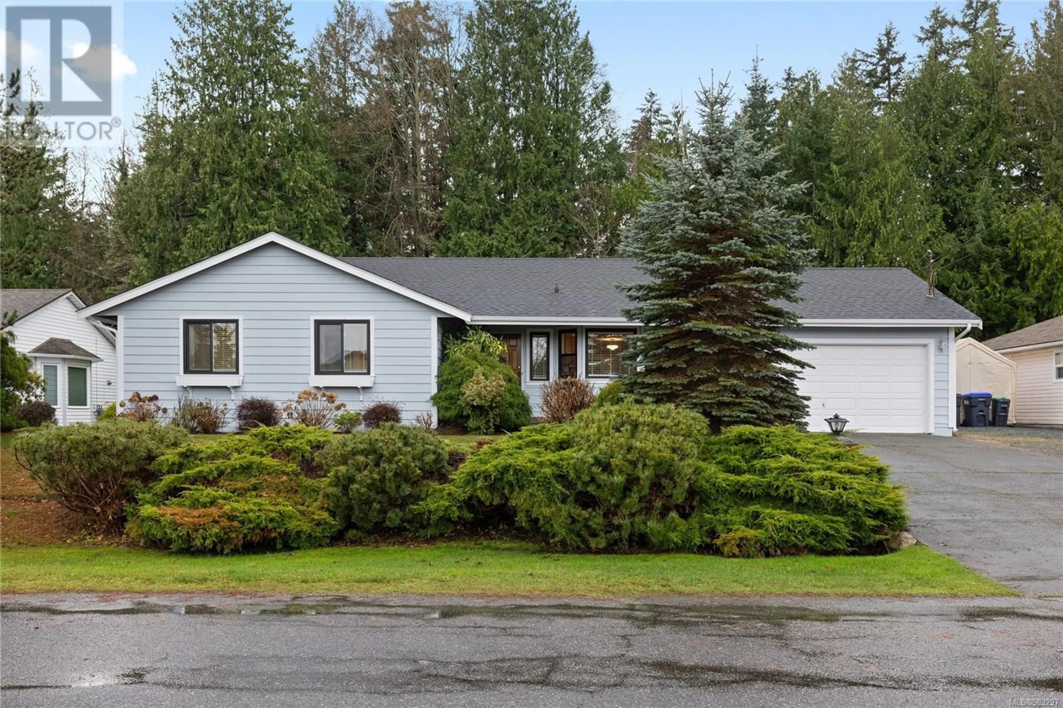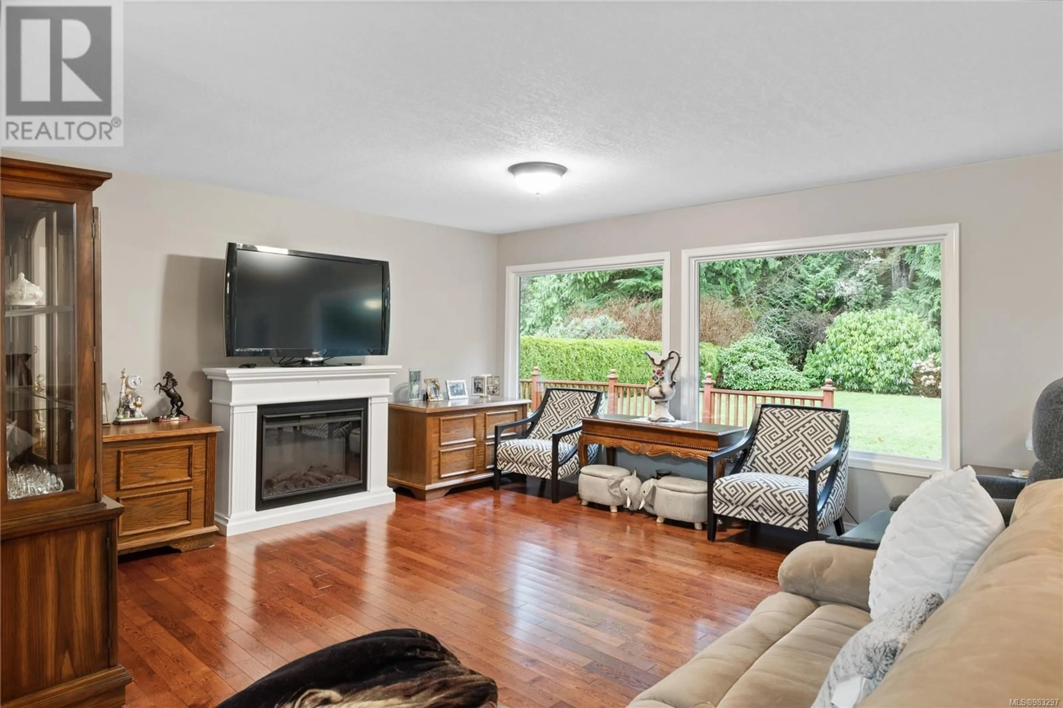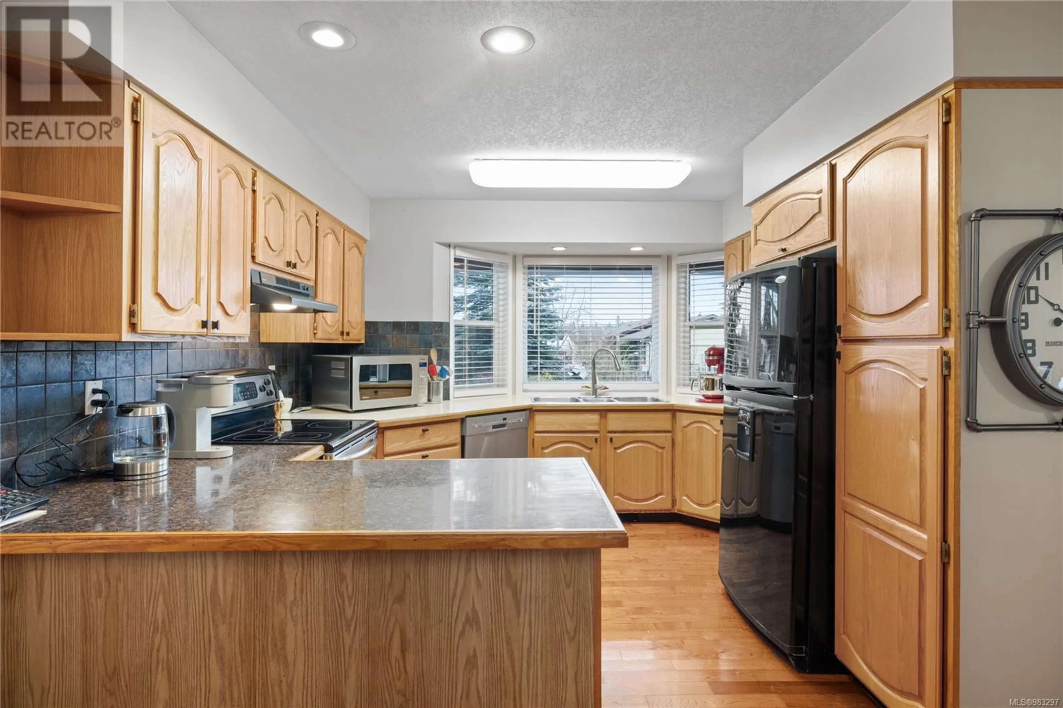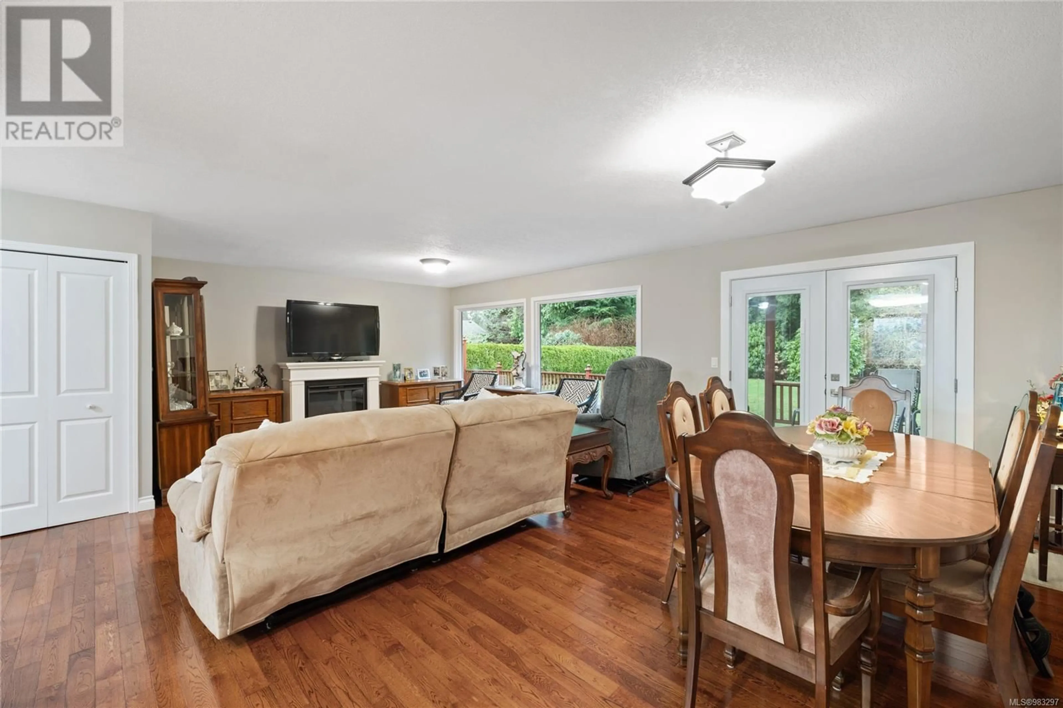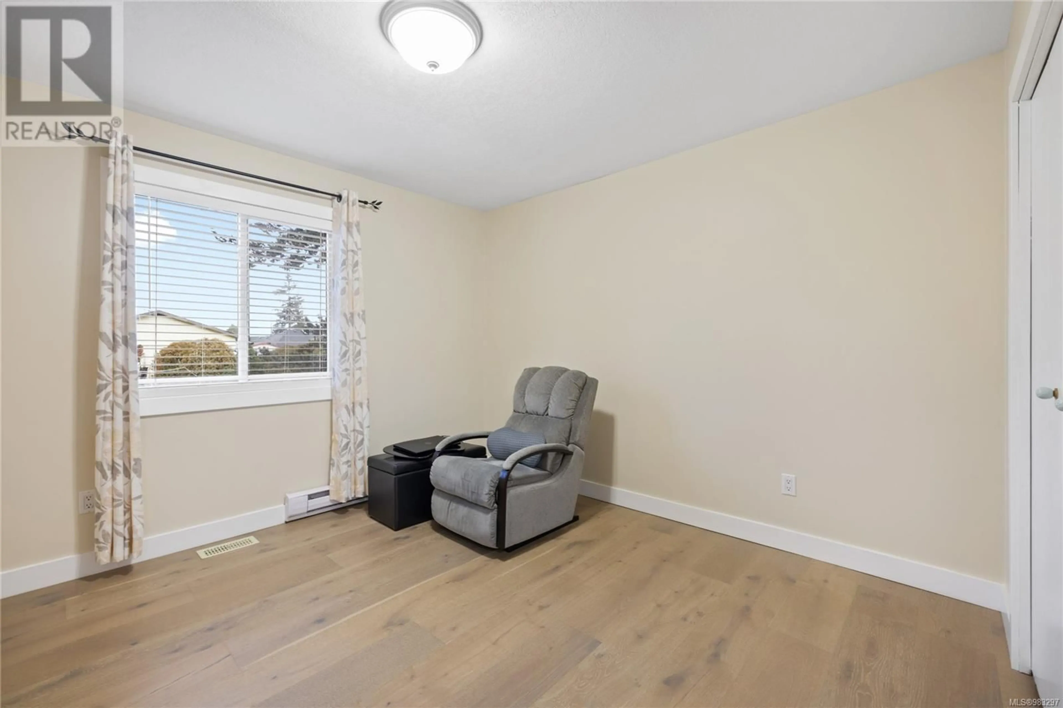1310 Lanyon Dr, French Creek, British Columbia V9P1W6
Contact us about this property
Highlights
Estimated ValueThis is the price Wahi expects this property to sell for.
The calculation is powered by our Instant Home Value Estimate, which uses current market and property price trends to estimate your home’s value with a 90% accuracy rate.Not available
Price/Sqft$435/sqft
Est. Mortgage$3,650/mo
Tax Amount ()-
Days On Market65 days
Description
Beautifully Updated Sandpiper Rancher! This ideal 1467 sq ft, 3-bedroom, 2-bathroom rancher effortlessly combines timeless charm with modern updates. Recent upgrades completed in 2023 include new bedroom flooring, windows, doors, exterior paint, a hot water tank, and gutters. The open plan flows effortlessly from the kitchen to the spacious Great Room featuring a wonderful living space with huge picture windows that showcases the privacy of the backyard into view. The large dining area which opens onto a spacious deck, perfect for entertaining or relaxing. Nestled on a 0.29-acre low-maintenance lot, the property boasts a park-like, south-facing backyard with incredible privacy, well-maintained landscaping, and a partially covered deck for year-round barbecues. This move-in-ready home is perfect for those seeking a peaceful retreat with modern comforts. Don't miss your chance to make it yours! (id:39198)
Property Details
Interior
Features
Main level Floor
Bathroom
Primary Bedroom
12'4 x 14'9Bedroom
11'1 x 11'1Bedroom
11'1 x 11'1Exterior
Parking
Garage spaces 6
Garage type -
Other parking spaces 0
Total parking spaces 6
Property History
 27
27
