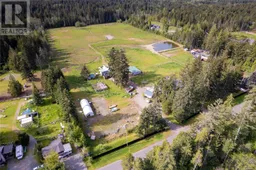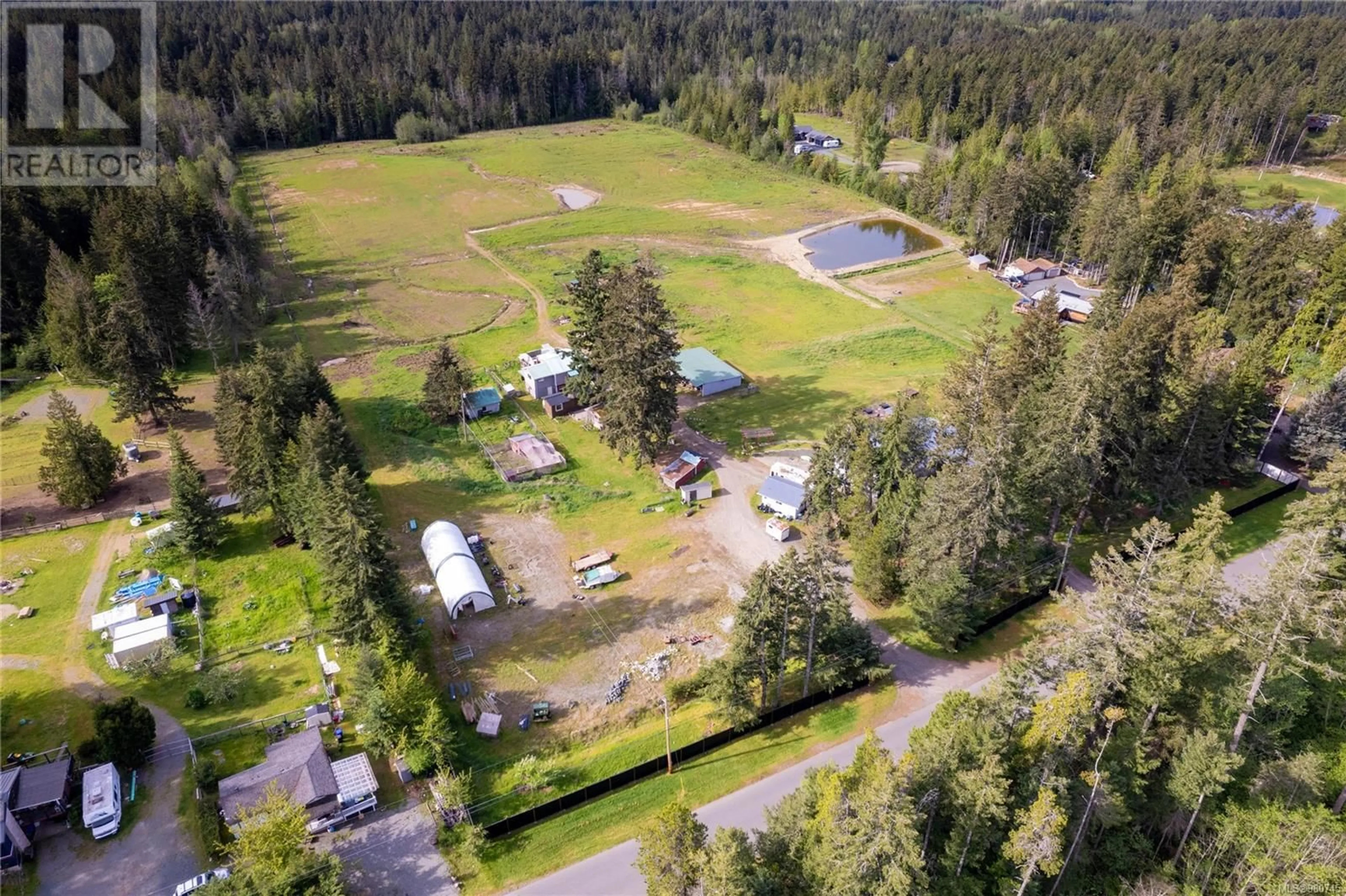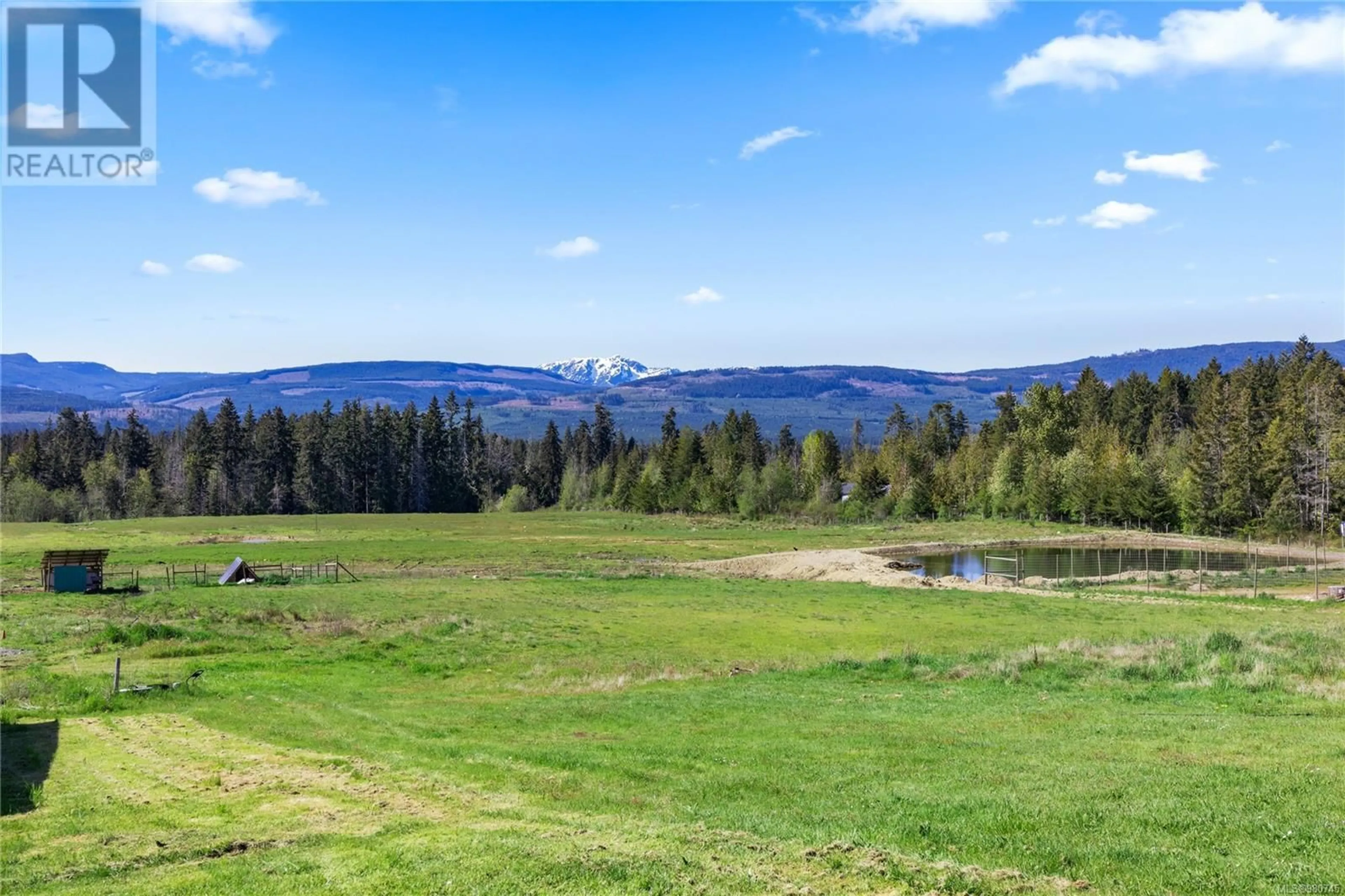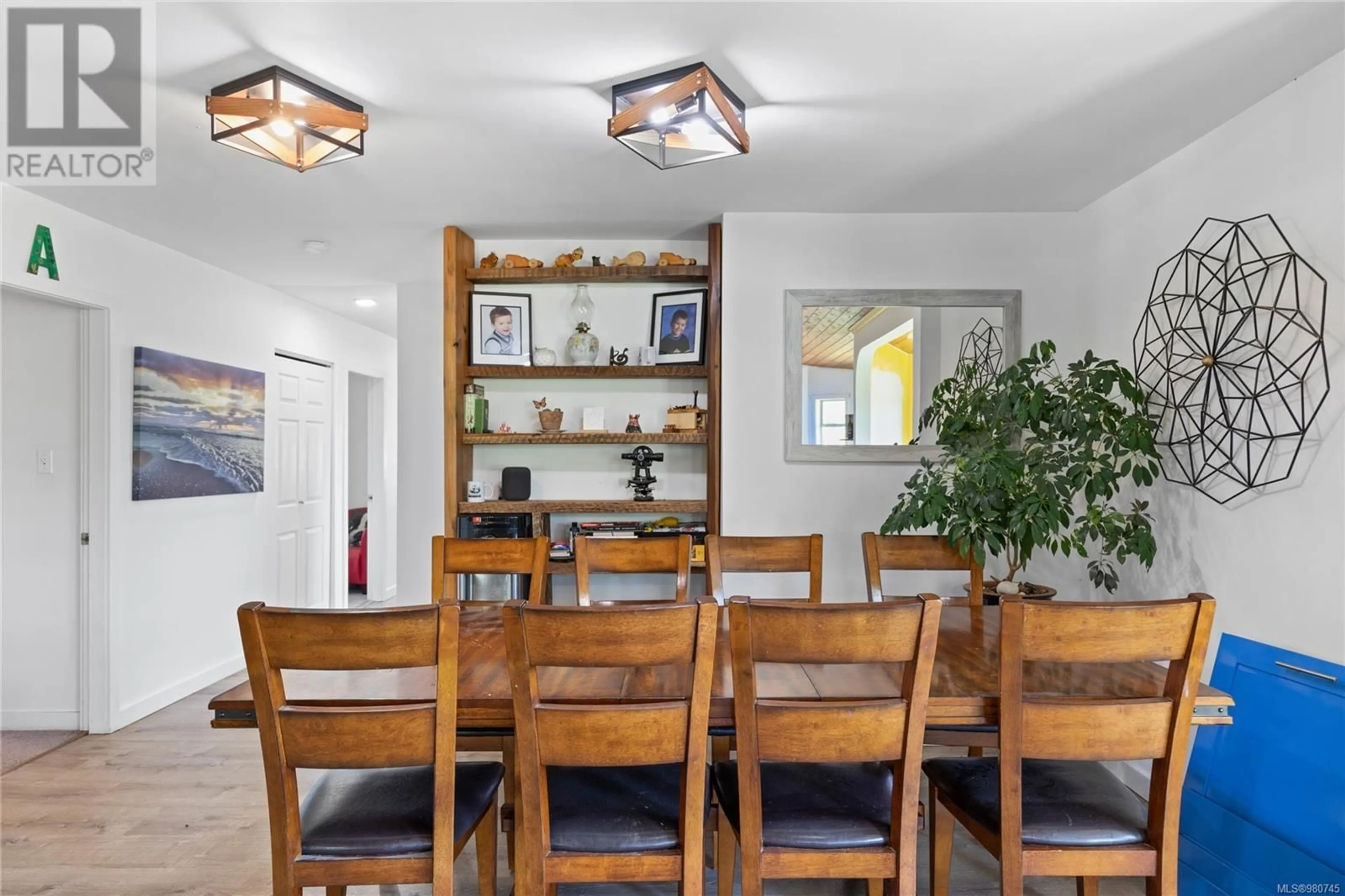1290 Middlegate Rd, Errington, British Columbia V0R1V0
Contact us about this property
Highlights
Estimated ValueThis is the price Wahi expects this property to sell for.
The calculation is powered by our Instant Home Value Estimate, which uses current market and property price trends to estimate your home’s value with a 90% accuracy rate.Not available
Price/Sqft$190/sqft
Est. Mortgage$6,438/mo
Tax Amount ()-
Days On Market97 days
Description
Discover 19.36 acres of rural bliss in Errington, BC, conveniently located near Parksville, Qualicum Beach, and just a short drive from Nanaimo. The main house features 5 bedrooms and 2 bathrooms, recently updated with new LVP flooring and new carpeting in the bedrooms. The open-concept country kitchen boasts high-end appliances and a walk-in pantry, with heated floors in the kitchen, bathroom, and entrance. Enjoy the patio with propane outlets and a feature pond. Additional homes include a charming 346 sq.ft. cabin and a spacious 1080 sq.ft. suite above the barn. The property also offers 2 wells with new pumps, a barn with a wood and machine shop, a 320 sq.ft. detached office, a 3-bay carport, a greenhouse, and an aviary. Fully fenced with a new hayfield and irrigation pond, this property blends tranquillity and convenience. Schedule your private tour today to experience the beauty and serenity of this remarkable property firsthand. (id:39198)
Property Details
Interior
Features
Main level Floor
Bathroom
7'8 x 14'6Family room
17'0 x 13'8Den
7'4 x 10'3Bedroom
10'0 x 10'3Exterior
Parking
Garage spaces 10
Garage type -
Other parking spaces 0
Total parking spaces 10
Property History
 30
30



