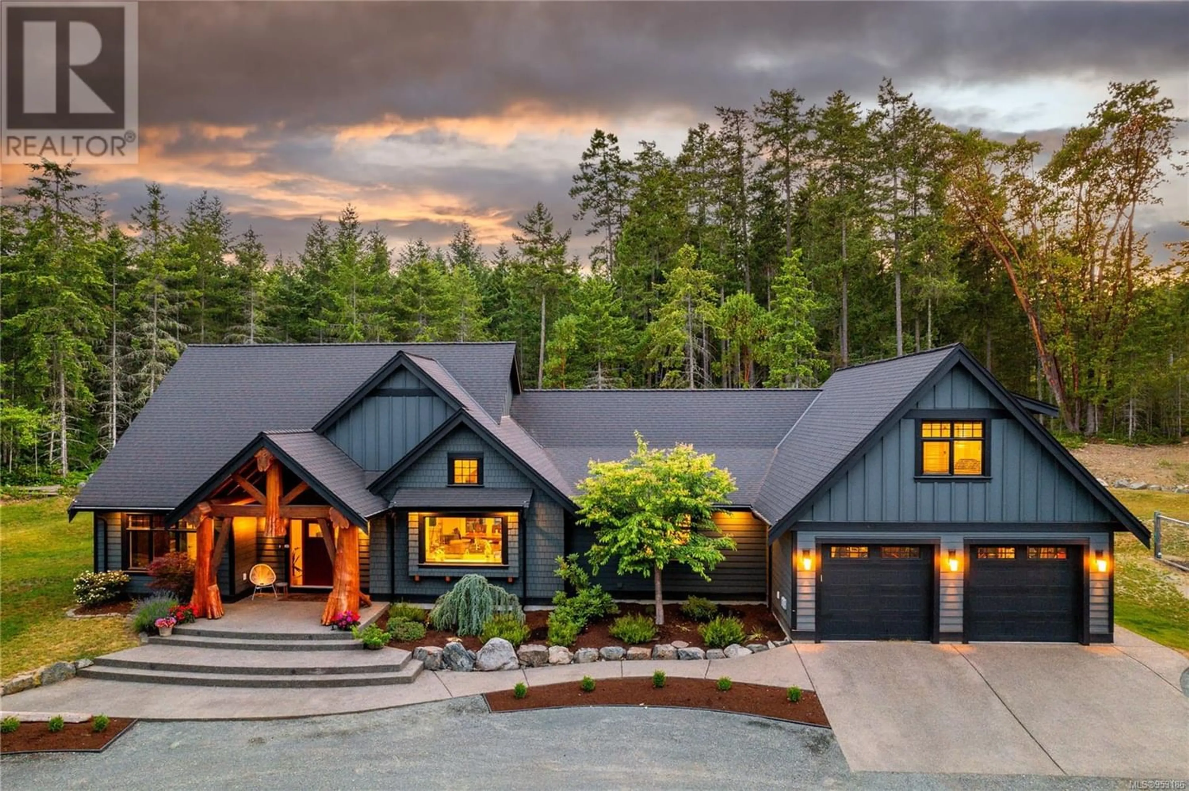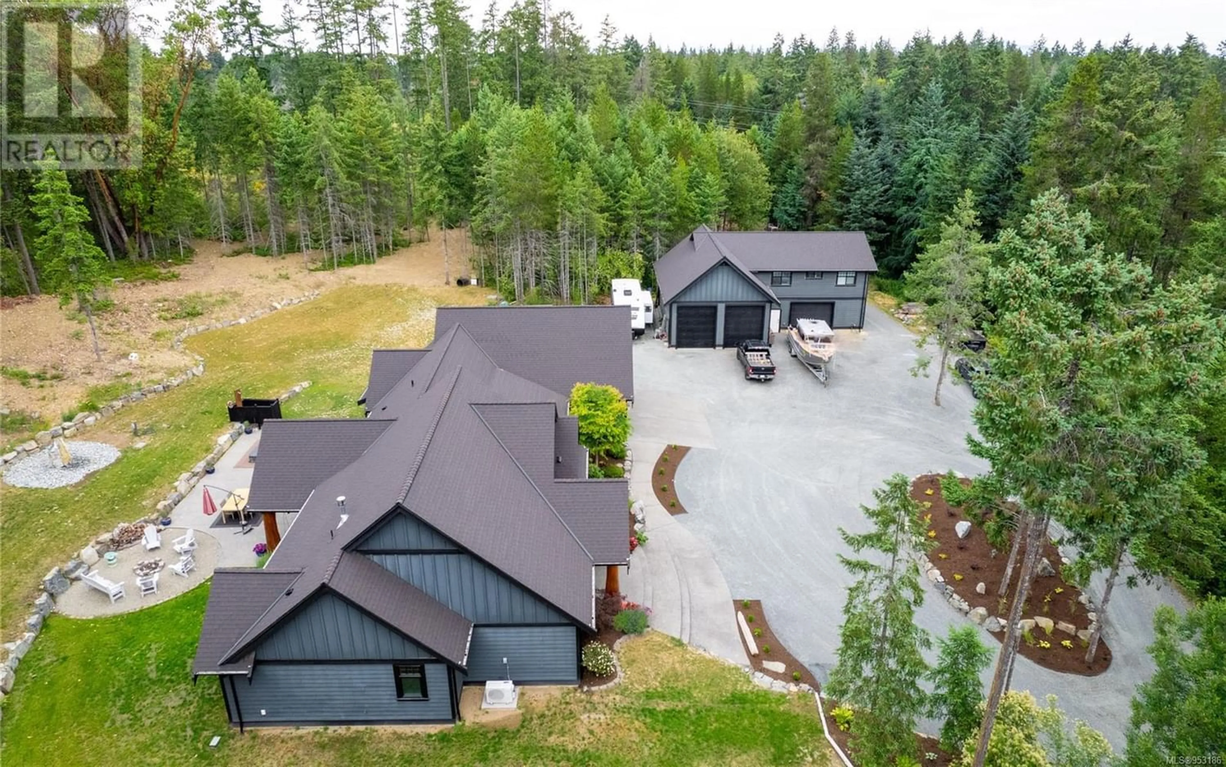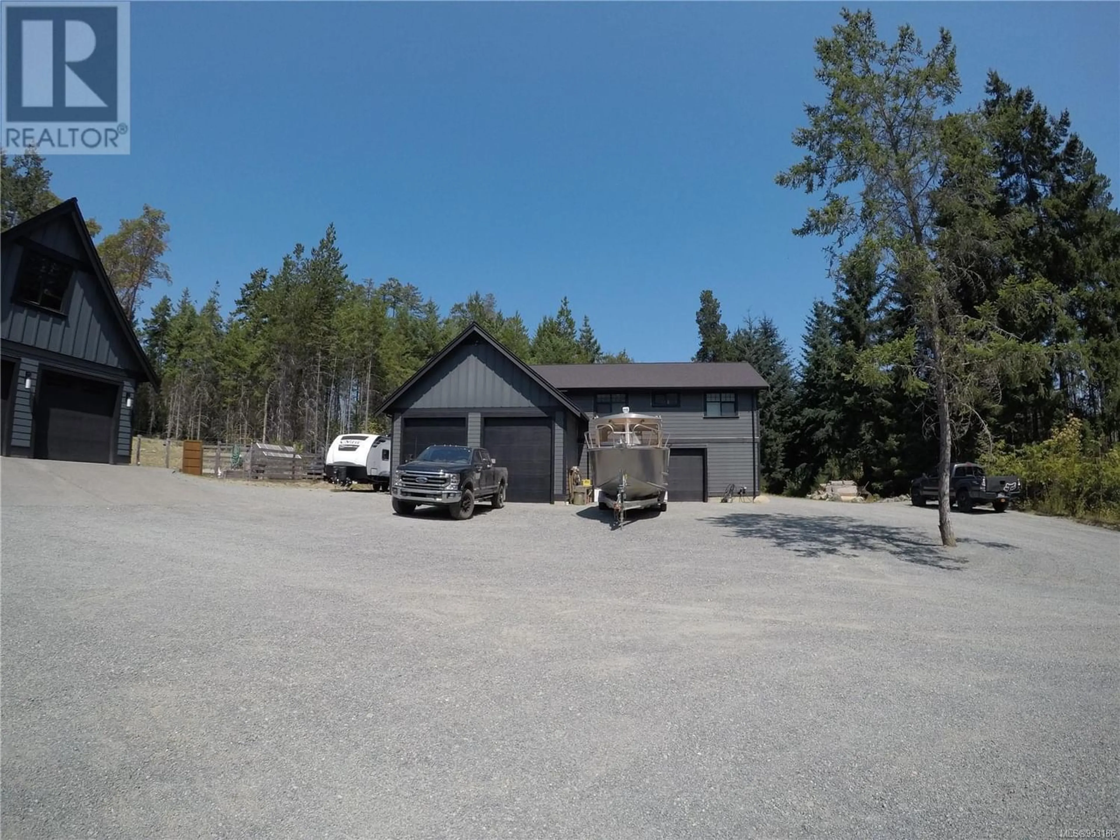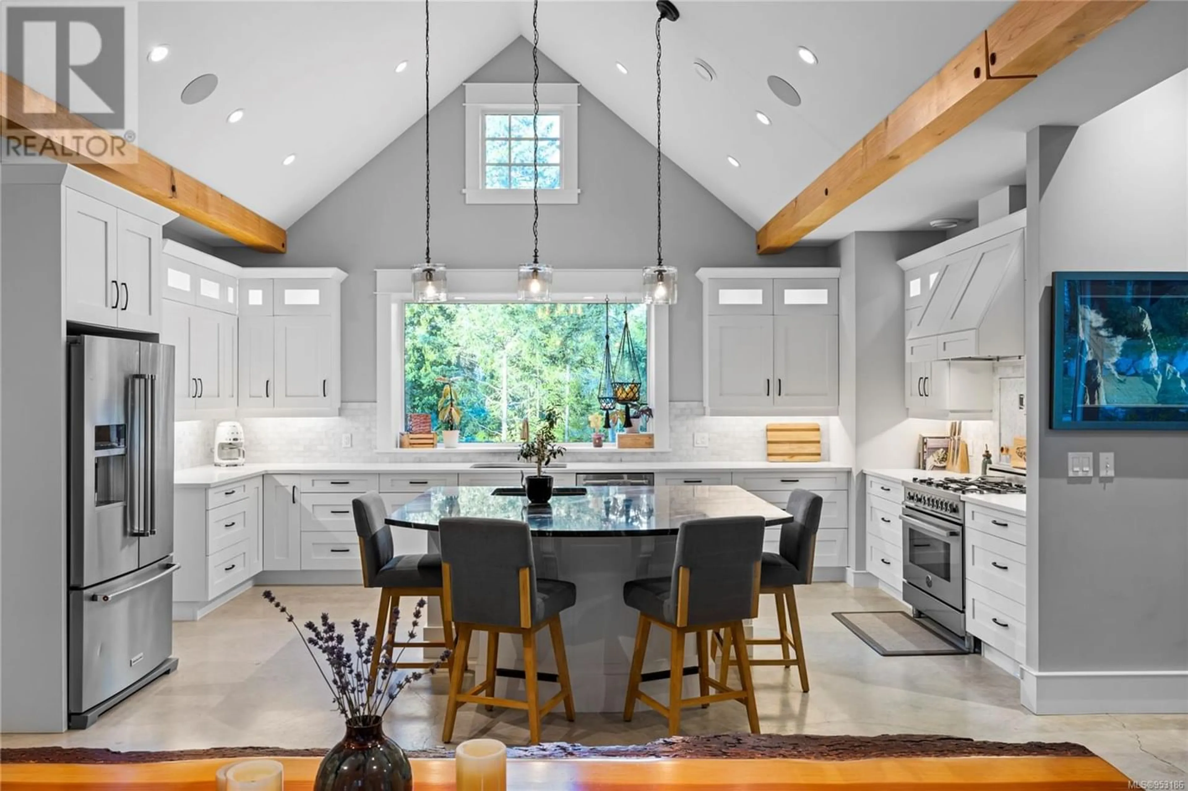1249 Evergreen Way, Parksville, British Columbia V9P2B1
Contact us about this property
Highlights
Estimated ValueThis is the price Wahi expects this property to sell for.
The calculation is powered by our Instant Home Value Estimate, which uses current market and property price trends to estimate your home’s value with a 90% accuracy rate.Not available
Price/Sqft$362/sqft
Est. Mortgage$9,444/mo
Tax Amount ()-
Days On Market332 days
Description
COUNTRY ESTATE!! Allbrook Estates. Listed way below assessed value!! Seamlessly combines modern design with the natural beauty of the West Coast. This custom home, situated on a 2.84 acre lot, spanning 3000 sq/ft, offers 3Beds, a bonus room, and 3baths. Designed by CA Designs, it features exquisite details and high-quality finishes throughout. Greeted by the Summit log entry and a covered patio out back, setting the tone for the exceptional craftsmanship and attention to detail found throughout the home. The sprawling chef's kitchen boasts quartz countertops, a walk-in pantry, and S/S appliances. Natural light floods the home through the floor-to-ceiling windows. Ensuring comfort year-round, with a 9-zone in-floor heating system and heat pumps. The main ensuite is a luxurious retreat, offering a steam shower and a massive walk-in closet for ample storage and an office/nursery/gym/art room, bonus! The main home features a double garage to accommodate your toys and if that’s not enough, a 1516 sq/ft, heated, detached, 3-bay shop, (2x12’ doors), with a 974 sq/ft 2bed, 1bath in-law suite, rounds out the property perfectly. This home is perfectly situated in an ideal location, just minutes away from Parksville, hiking trails, and the river. This proximity allows residents to enjoy the serene natural surroundings and easily access town if needed.in-law suite, rounds out the property perfectly. This home is perfectly situated in an ideal location, just minutes away from Parksville, hiking trails, and the river. This proximity allows residents to enjoy the serene natural surroundings and easily access town if needed. (id:39198)
Property Details
Interior
Features
Second level Floor
Bathroom
5'0 x 9'3Bedroom
12'0 x 22'0Exterior
Parking
Garage spaces 12
Garage type -
Other parking spaces 0
Total parking spaces 12
Condo Details
Inclusions
Property History
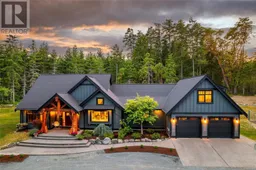 60
60
