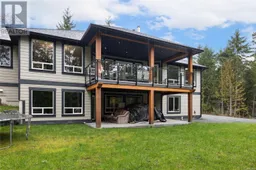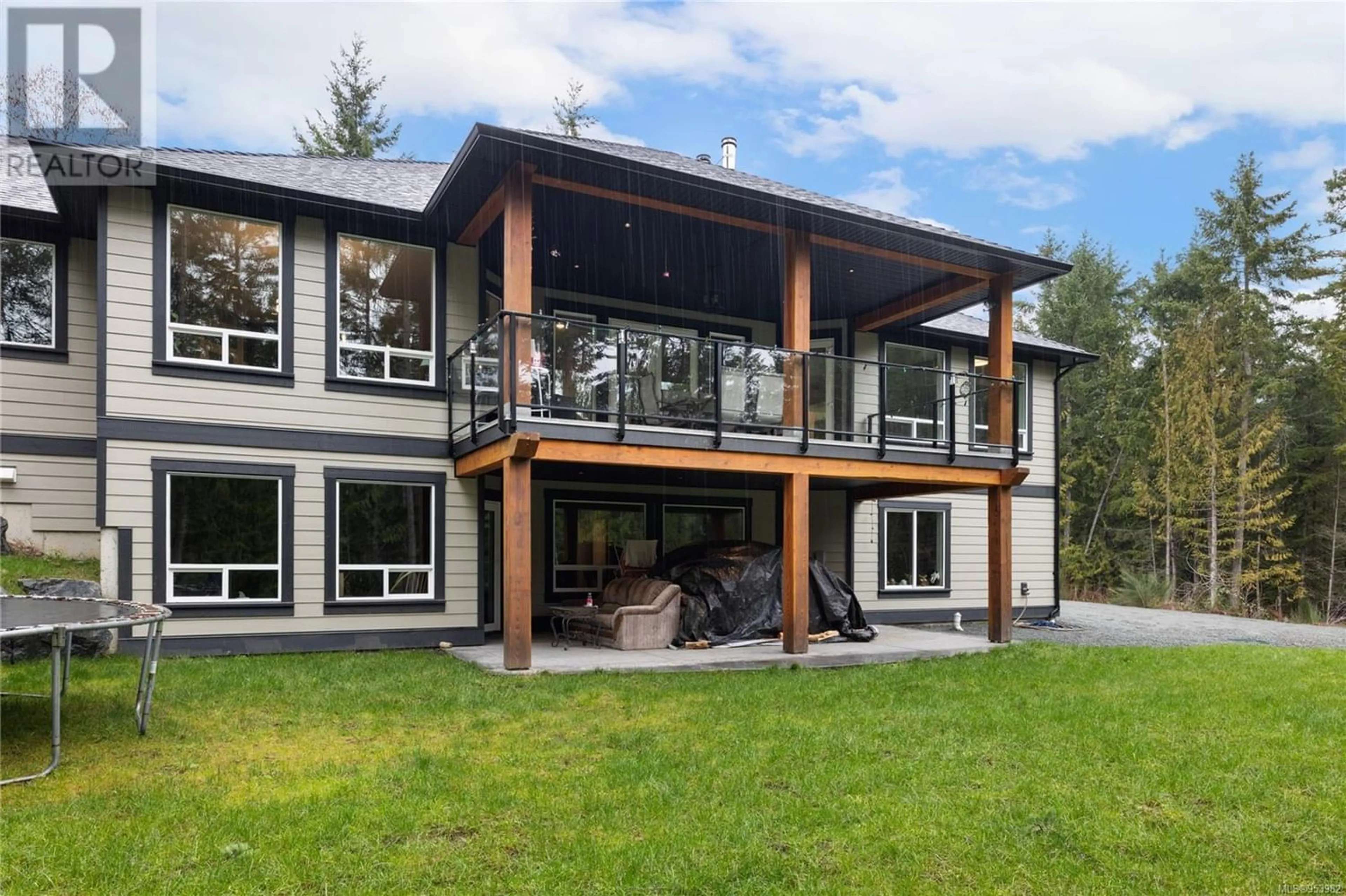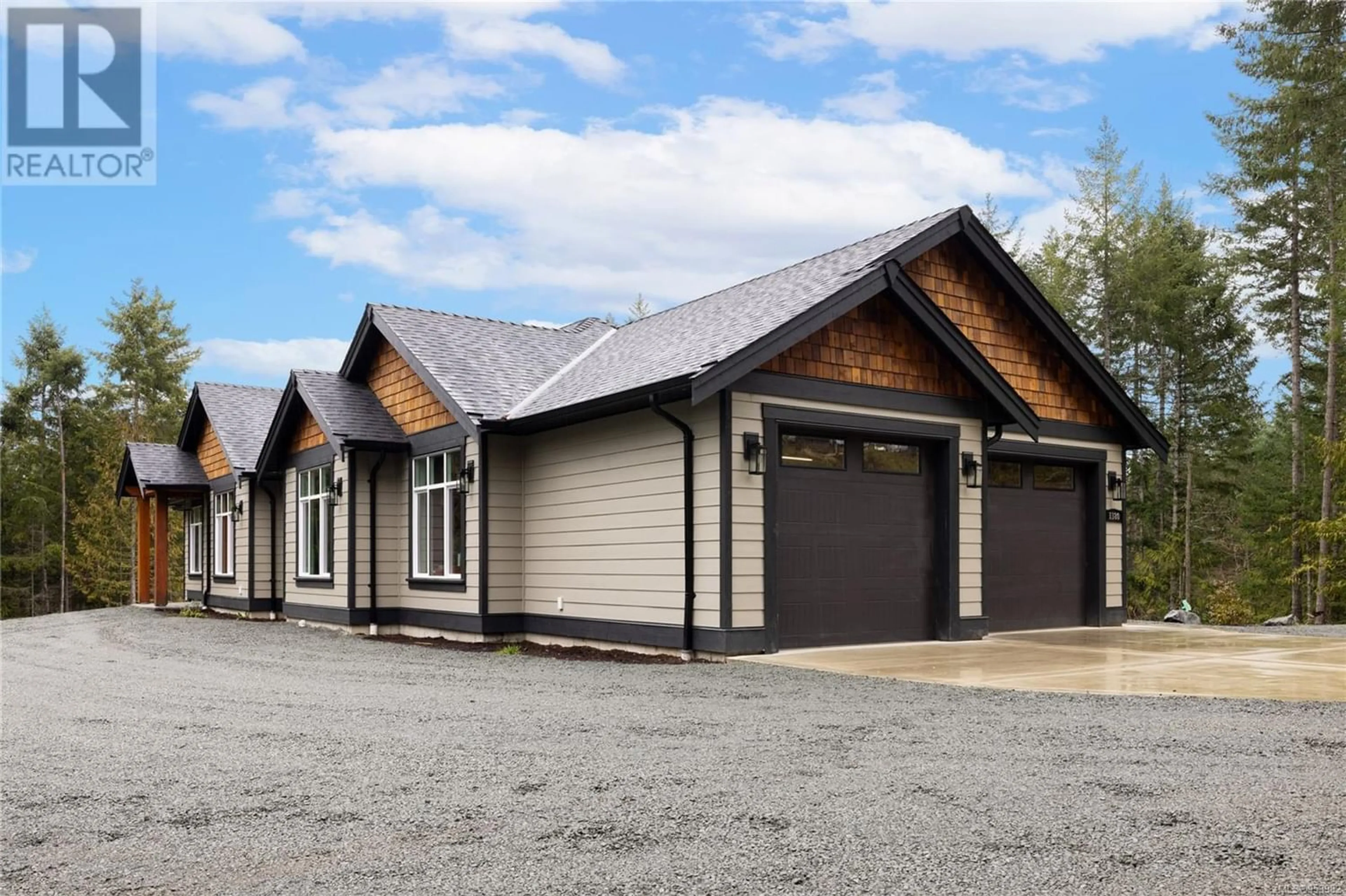1180 Meadowood Way, Qualicum Beach, British Columbia V9K2S4
Contact us about this property
Highlights
Estimated ValueThis is the price Wahi expects this property to sell for.
The calculation is powered by our Instant Home Value Estimate, which uses current market and property price trends to estimate your home’s value with a 90% accuracy rate.Not available
Price/Sqft$414/sqft
Days On Market139 days
Est. Mortgage$6,824/mth
Tax Amount ()-
Description
Gorgeous Mountain View Home on 11 Acres. Nestled on a tranquil acreage, this stunning home boasts a serene setting with the potential for subdivision. Built with quality in 2022, this 2 year old home features a main level entry with 4 bedrooms/office as well as a lower walkout level which could easily become a 1 bedroom suite. The main floor is ideal for entertaining with it's open floor plan seamlessly connecting the bright kitchen, living, and dining areas, all leading to the spacious covered deck. The primary suite has a large walk-through closet, access to the deck, and a beautiful spa-like ensuite. You will appreciate the abundant high-quality finishes throughout this home including the engineered oak flooring, granite counters in the kitchen, floor to ceiling feature fireplace, heated bathroom floors and more. There's also a heat pump for efficient heating and cooling. Ample storage and the added convenience of 3 fully serviced RV pads on the property make this home a true gem. (id:39198)
Property Details
Interior
Features
Lower level Floor
Bathroom
9 ft x 7 ftDen
13'9 x 9'2Bedroom
measurements not available x 15 ftFamily room
measurements not available x 16 ftExterior
Parking
Garage spaces 4
Garage type -
Other parking spaces 0
Total parking spaces 4
Property History
 73
73

