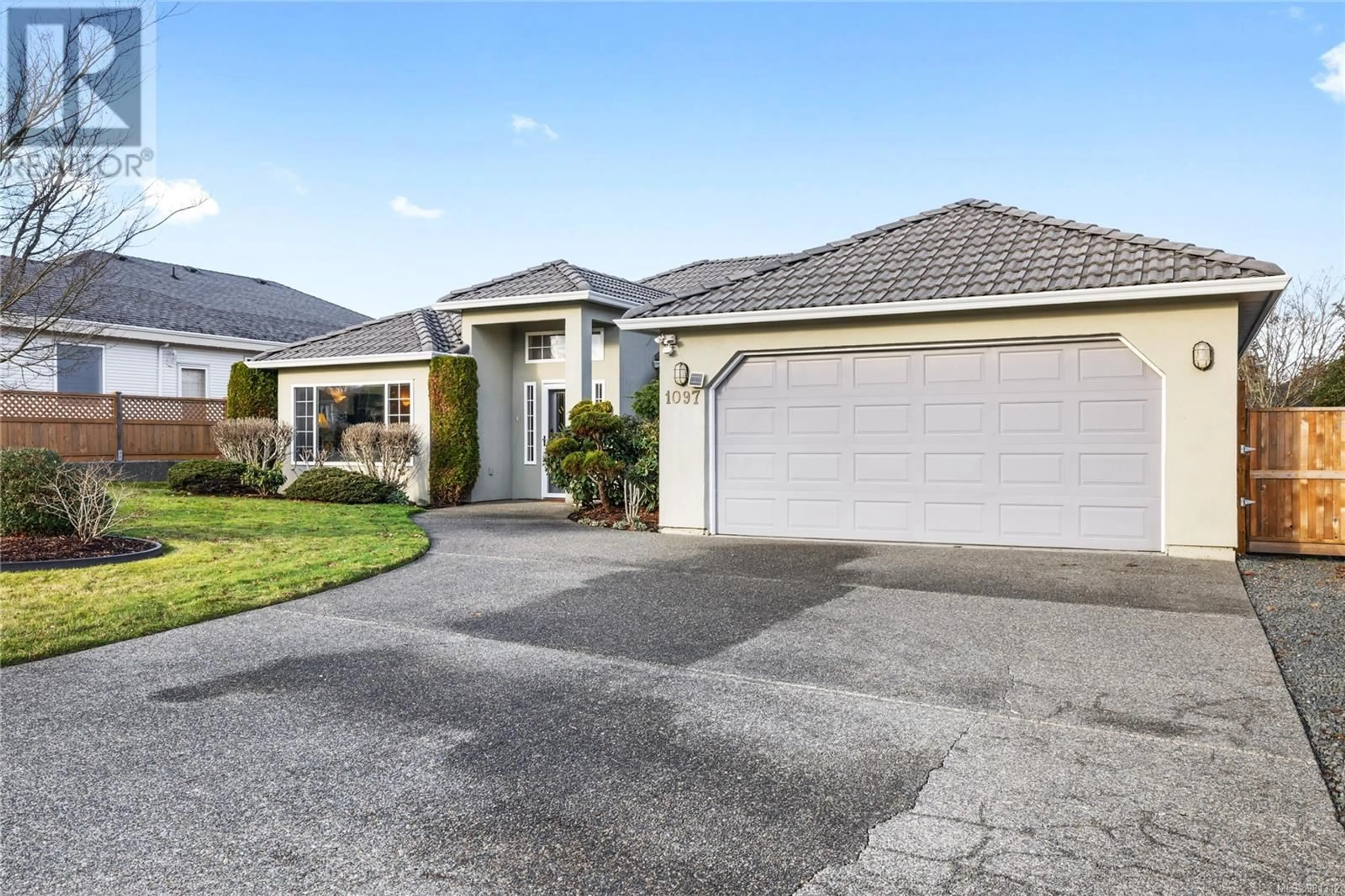1097 Sunrise Dr, Qualicum Beach, British Columbia V9K2K9
Contact us about this property
Highlights
Estimated ValueThis is the price Wahi expects this property to sell for.
The calculation is powered by our Instant Home Value Estimate, which uses current market and property price trends to estimate your home’s value with a 90% accuracy rate.Not available
Price/Sqft$437/sqft
Est. Mortgage$3,693/mo
Tax Amount ()-
Days On Market2 days
Description
Beautiful Chartwell Rancher! With 3 spacious bedrooms and 2 well-appointed bathrooms, this home’s excellent floor plan is ideal for both relaxing and entertaining. Radiant in-floor heating ensures warmth and comfort throughout the cooler months, while the bright kitchen opens to a welcoming family room complete with a cozy fireplace. Natural light pours in through the skylights, creating a bright and cheerful atmosphere. The home is designed with ease of living in mind, featuring a durable tile roof and low-maintenance landscaping that allows you to spend more time enjoying life and less time on upkeep. Located in the highly sought-after Chartwell neighborhood, this home is perfectly positioned to take advantage of nearby amenities. Whether you’re a golfer, a boating enthusiast, or simply love exploring local beaches and trails, you’ll find everything you need just moments from your doorstep. Close to the marina, shopping, and recreational activities, this property offers not just a home, but a lifestyle. (id:39198)
Property Details
Interior
Main level Floor
Patio
20 ft x 16 ftLaundry room
6'0 x 9'4Bedroom
11'0 x 11'9Bedroom
9'4 x 12'3Exterior
Parking
Garage spaces 2
Garage type -
Other parking spaces 0
Total parking spaces 2
Property History
 40
40


