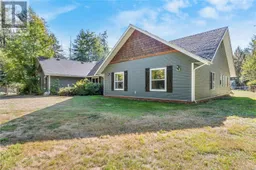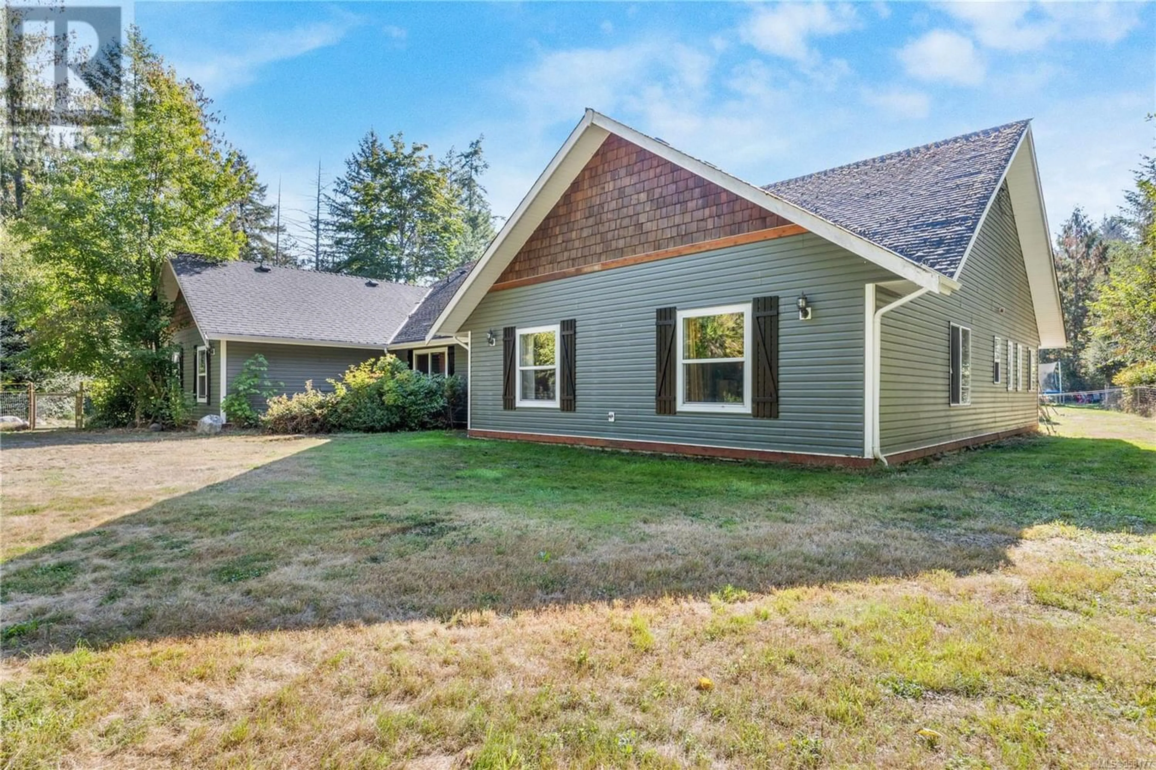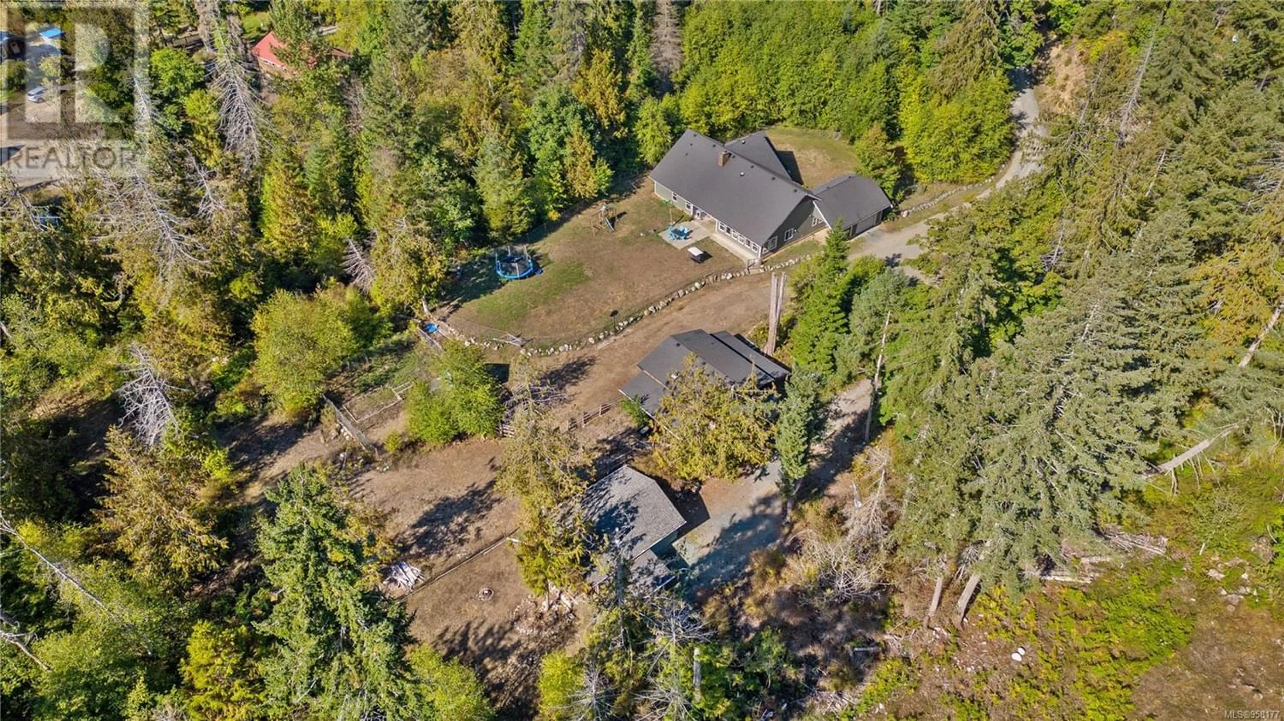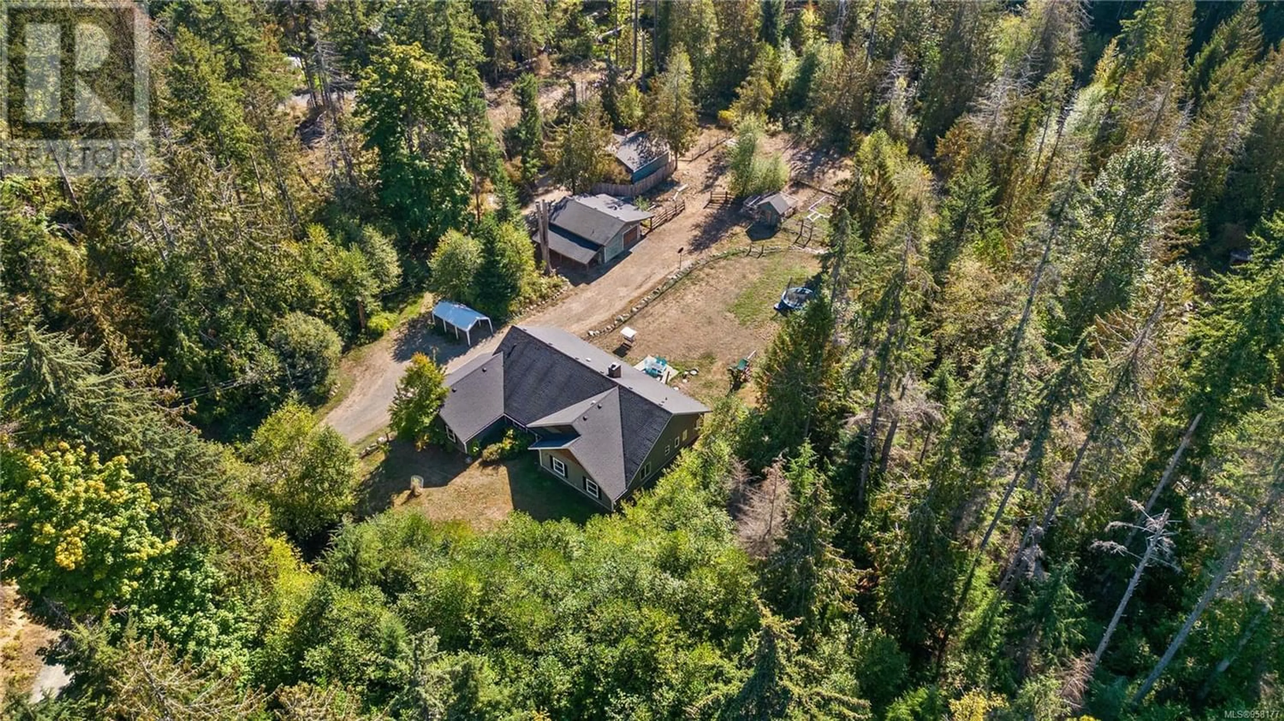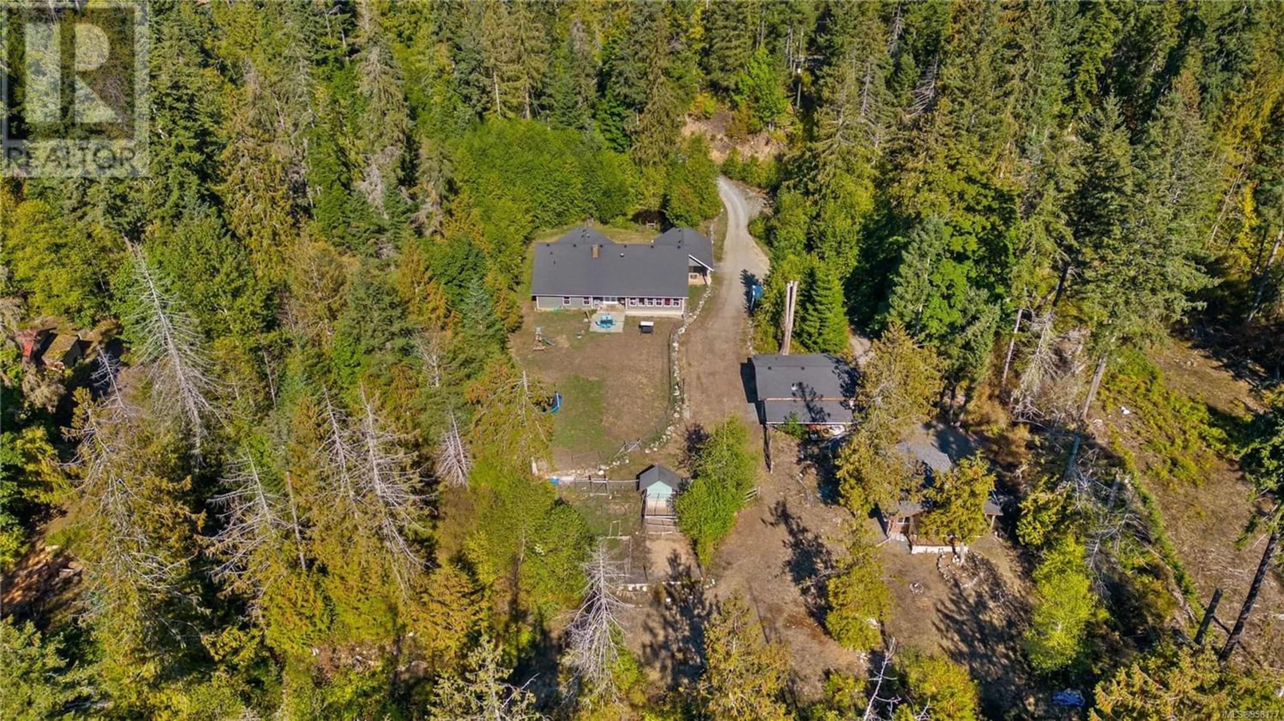1026 Englishman River Rd, Errington, British Columbia V0R1V0
Contact us about this property
Highlights
Estimated ValueThis is the price Wahi expects this property to sell for.
The calculation is powered by our Instant Home Value Estimate, which uses current market and property price trends to estimate your home’s value with a 90% accuracy rate.Not available
Price/Sqft$421/sqft
Est. Mortgage$5,579/mo
Tax Amount ()-
Days On Market287 days
Description
Nestled within the forests of Oceanside's Errington community, steps from the Englishman River sits this charming 5-acre property. Complete with a spacious four-bed plus den, 3 bath rancher, a detached shop, & a separate guest house, this is the perfect package for those seeking the privacy & tranquility of a rural setting, the potential for recreation quite literally on your doorstep, & the room to breathe & grow inside & out. Ideally situated on a clearing amongst the trees, this property is within walking distance of the river & its swimming holes providing recreation & relief during the warmer months while different varieties of salmon & trout that populate the river provide the potential for fishing year-round. Outside, the property offers the ability to live a more independent & self-sufficient life with features such as a chicken coop & fenced-in vegetable & fruit gardens for home-grown produce. 2,658 sqft of comfortable living space inside provides the perfect setting for the growing family, with large windows that create a bright space, a cozy fireplace to take the chill off a cooler evening, & an open concept ensuring everyone stays connected while the patio extends the living space & provides the ideal venue for entertaining & play & the place where memories will be made. The guest house offers an open concept with a full kitchen & two bedrooms, although neither currently has a closet, with the primary enjoying direct access to the main 4-piece bathroom. With its idyllic setting in the heart of some of the area's finest recreation, a comfortable family home plus self-contained guest accommodation ensuring there is plenty of room for everyone, & a detached shop for work or leisure pursuits, this Oceanside acreage offers endless possibilities but must be seen to be fully appreciated. Listed under assessed value! Data & measurements have been provided by True Elements Media, BC Assessment, the Property Report, & the RDN, & should be verified if important. (id:39198)
Property Details
Interior
Features
Main level Floor
Laundry room
7'5 x 5'8Bathroom
Den
11'5 x 13'9Storage
9'1 x 7'6Exterior
Parking
Garage spaces 2
Garage type -
Other parking spaces 0
Total parking spaces 2
Property History
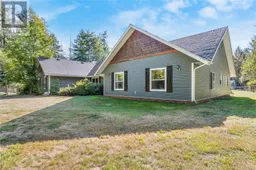 38
38