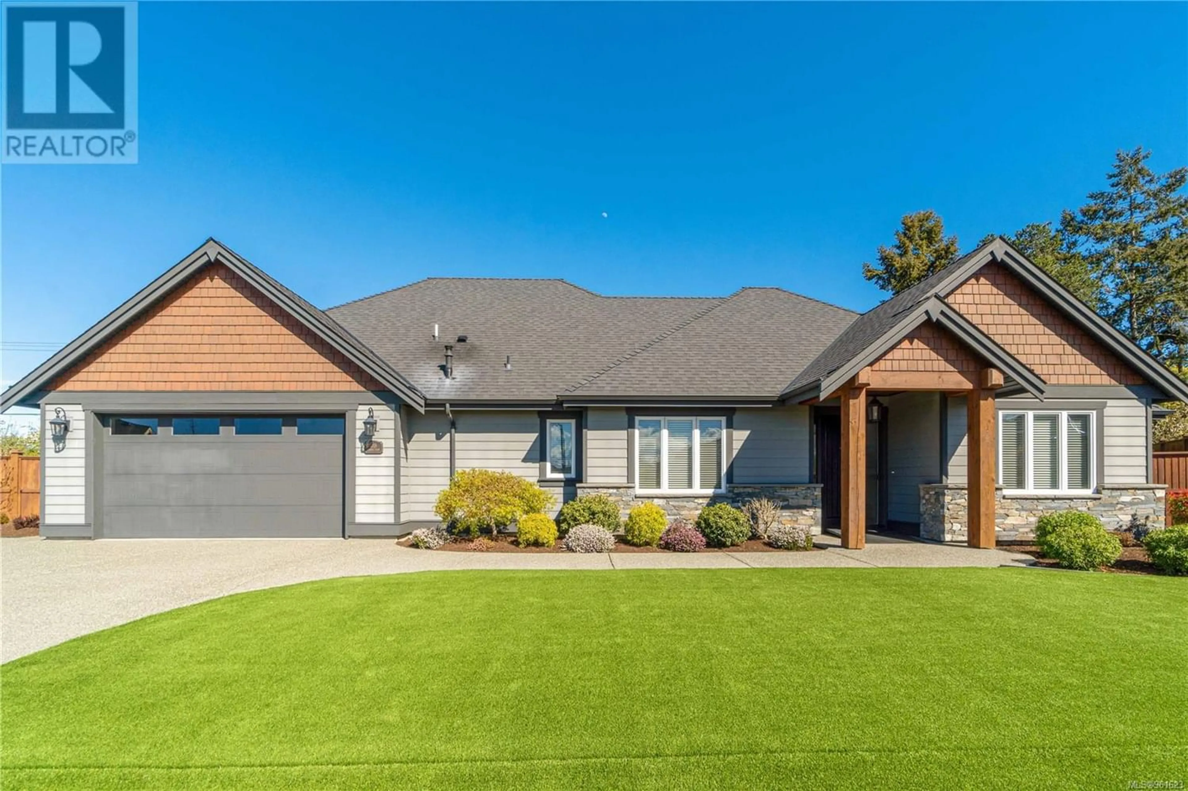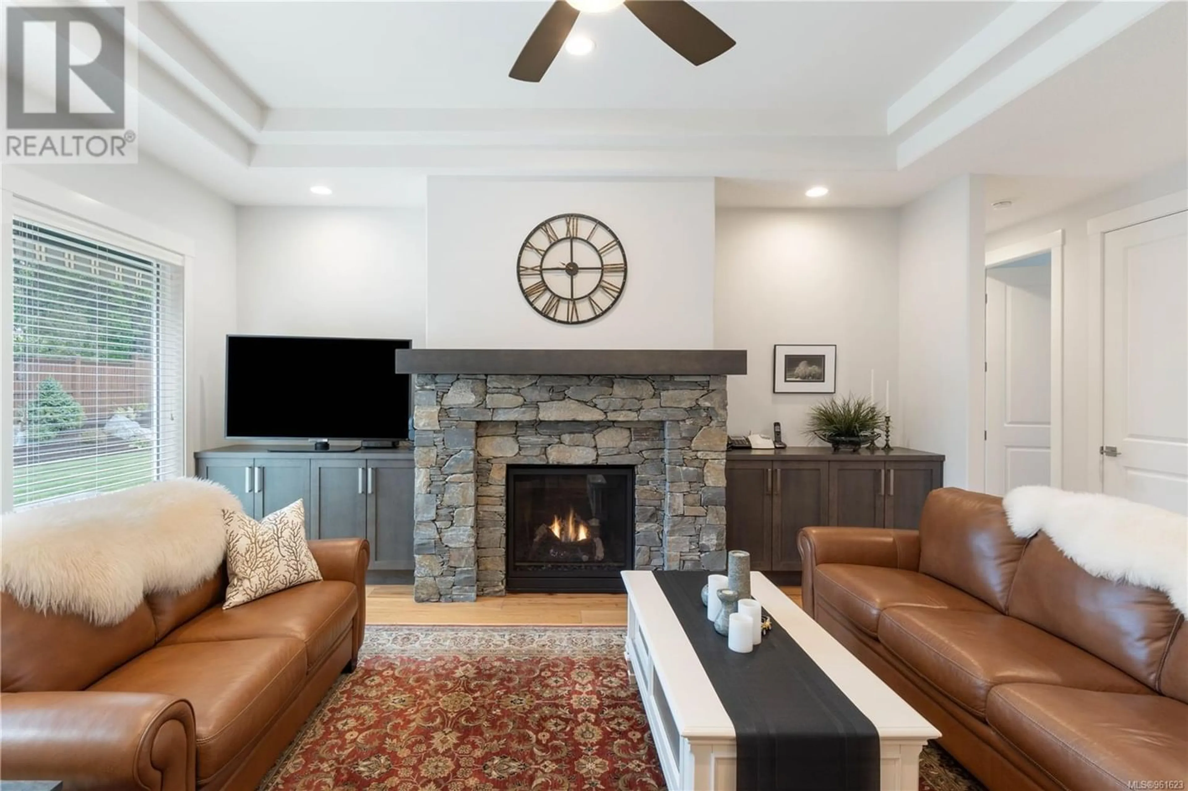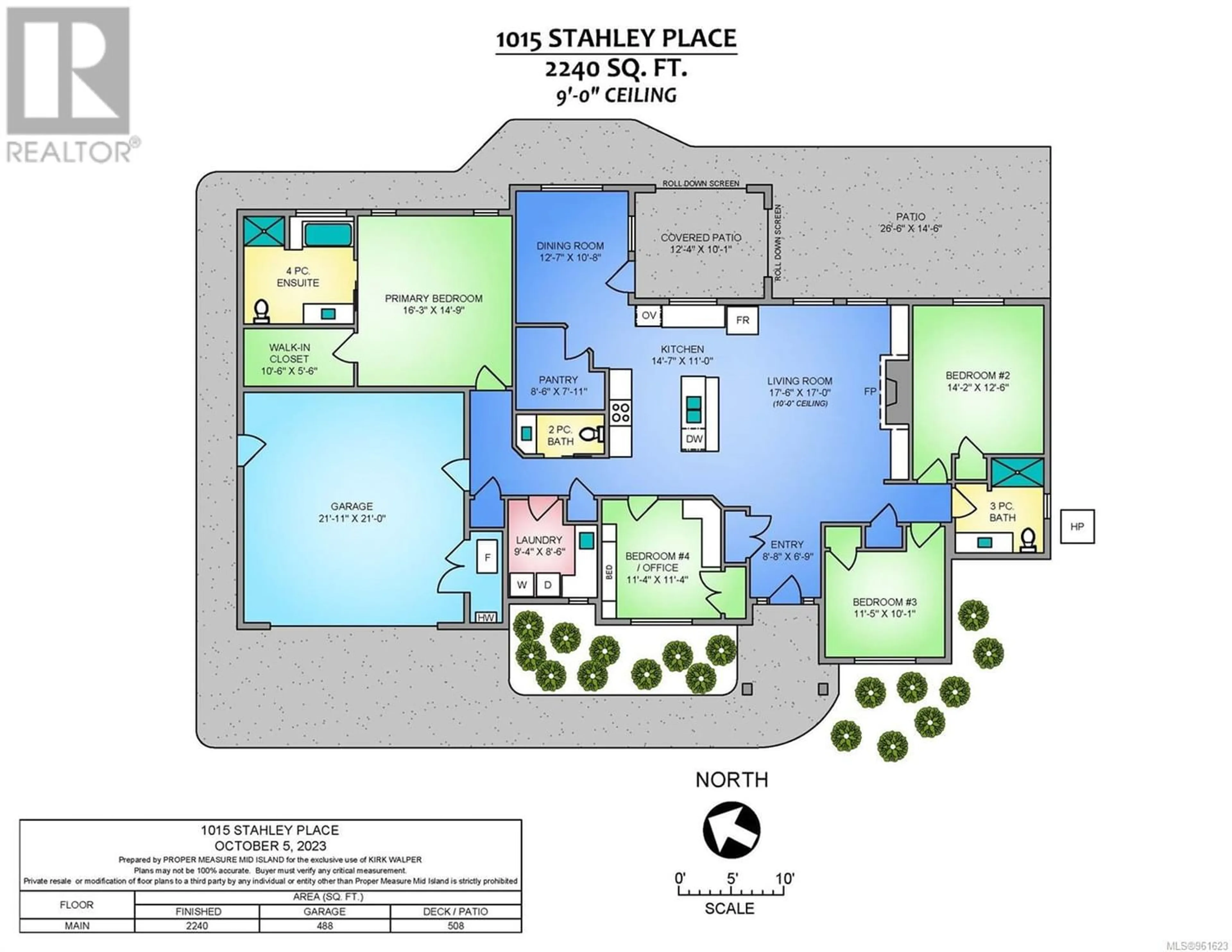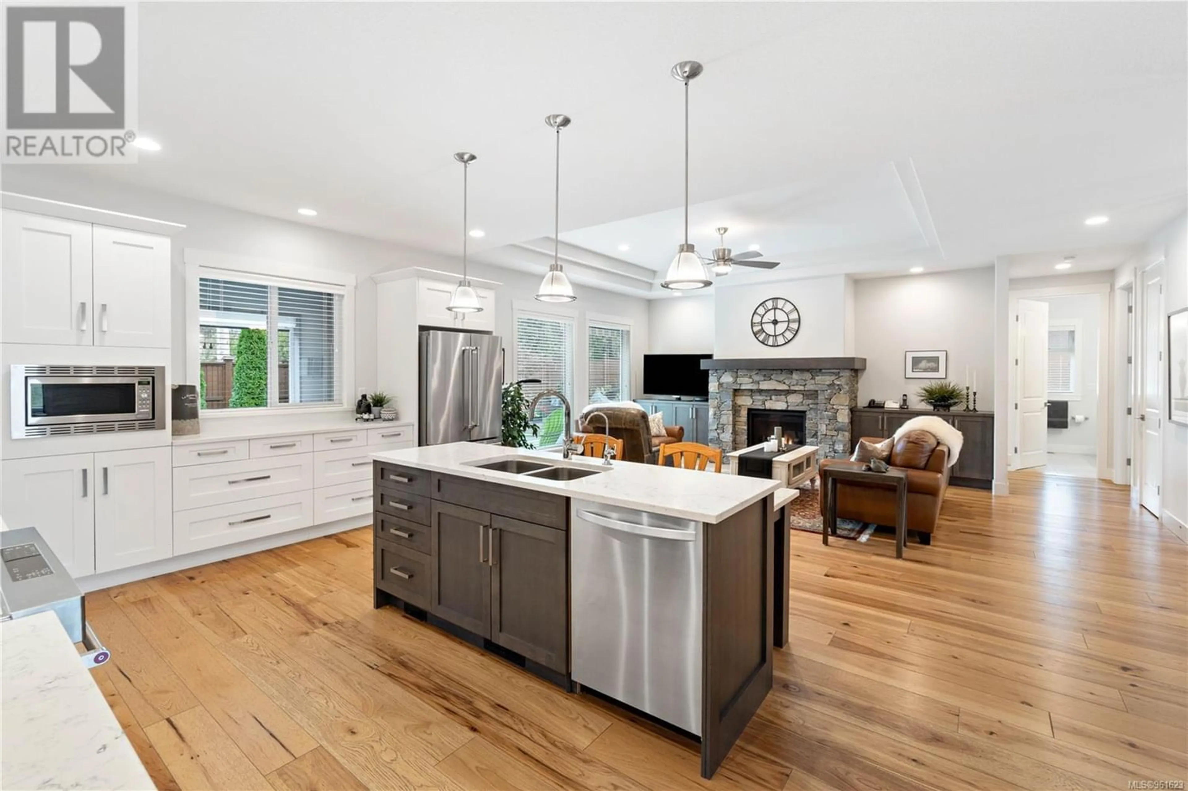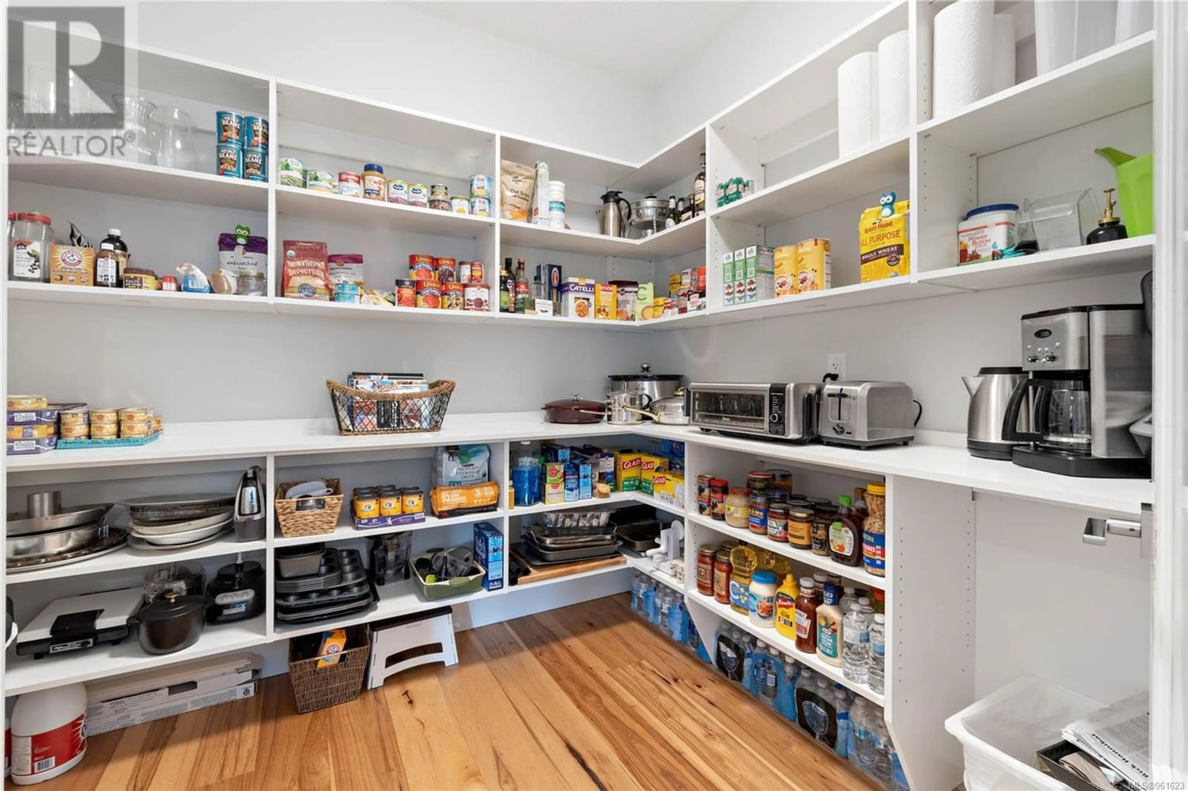1015 Stahley Pl, Parksville, British Columbia V9P0C5
Contact us about this property
Highlights
Estimated ValueThis is the price Wahi expects this property to sell for.
The calculation is powered by our Instant Home Value Estimate, which uses current market and property price trends to estimate your home’s value with a 90% accuracy rate.Not available
Price/Sqft$578/sqft
Est. Mortgage$5,561/mo
Tax Amount ()-
Days On Market269 days
Description
Check out this spacious rancher on a quiet close in the Morningstar Golf area. This brilliant design (quality built by Windward Homes) has 3 bedrooms plus den, 3 bathrooms, and about 2240 sf finished, sitting on an 11,400 sf pie-shaped lot. The home is filled with one head turning feature after another. Captivating great room with tray ceiling and gas fireplace opens up to the gleaming kitchen with induction range, oversized centre island, and includes an impressive walk-in pantry. The luxurious primary bedroom has walk-in closet with built-ins and an ensuite that will remind you of staying at the spa. The office/den has a built-in desk and murphy bed. The larger guest bedroom could also be flex/media space. Outside covered patio has pwr screens and pwr awning. Raised garden beds, pond with waterfall, apple, plum, cherry, and peach trees as well as raspberry, blueberry and strawberries. Auto lawnmower and generator included. Don't miss this exceptional home! For more information contact Kirk Walper, the listing agent, at 250-228-4275. (id:39198)
Property Details
Interior
Features
Main level Floor
Bedroom
14'2 x 12'6Bedroom
11'5 x 10'1Bathroom
Den
11'4 x 11'4Exterior
Parking
Garage spaces 2
Garage type -
Other parking spaces 0
Total parking spaces 2
Property History
 39
39


