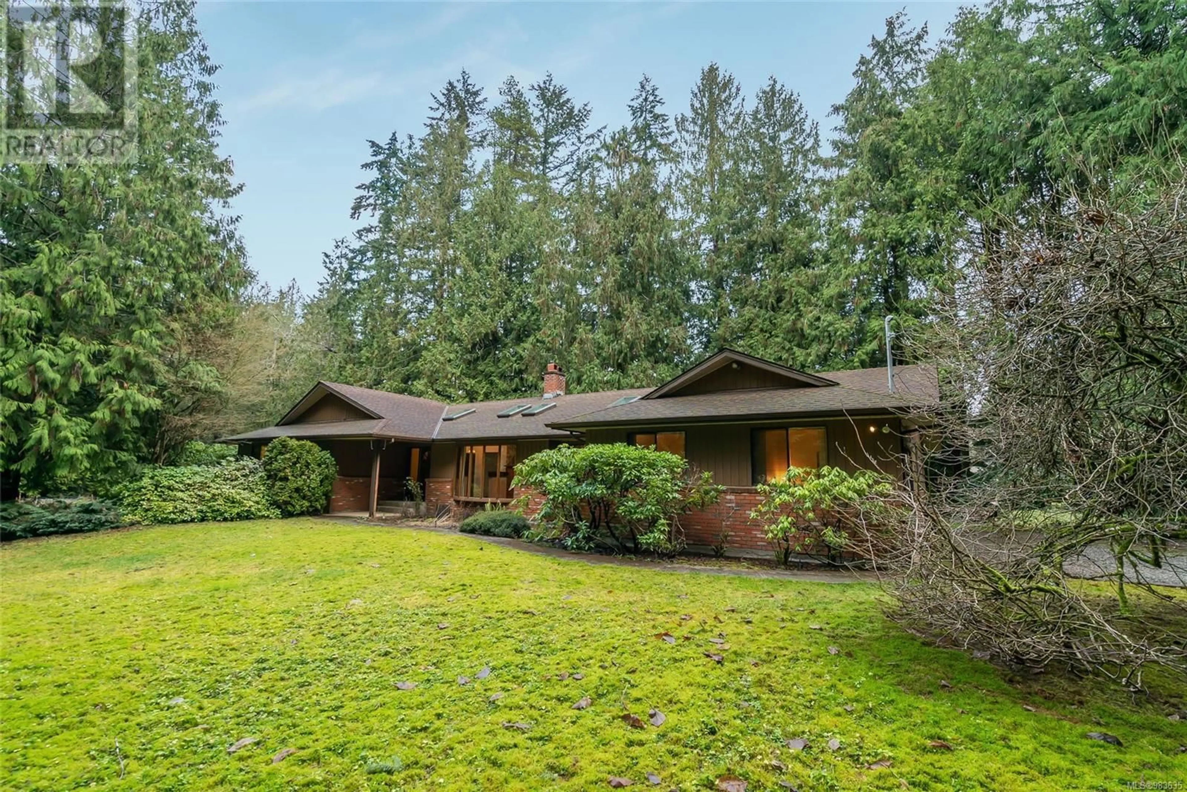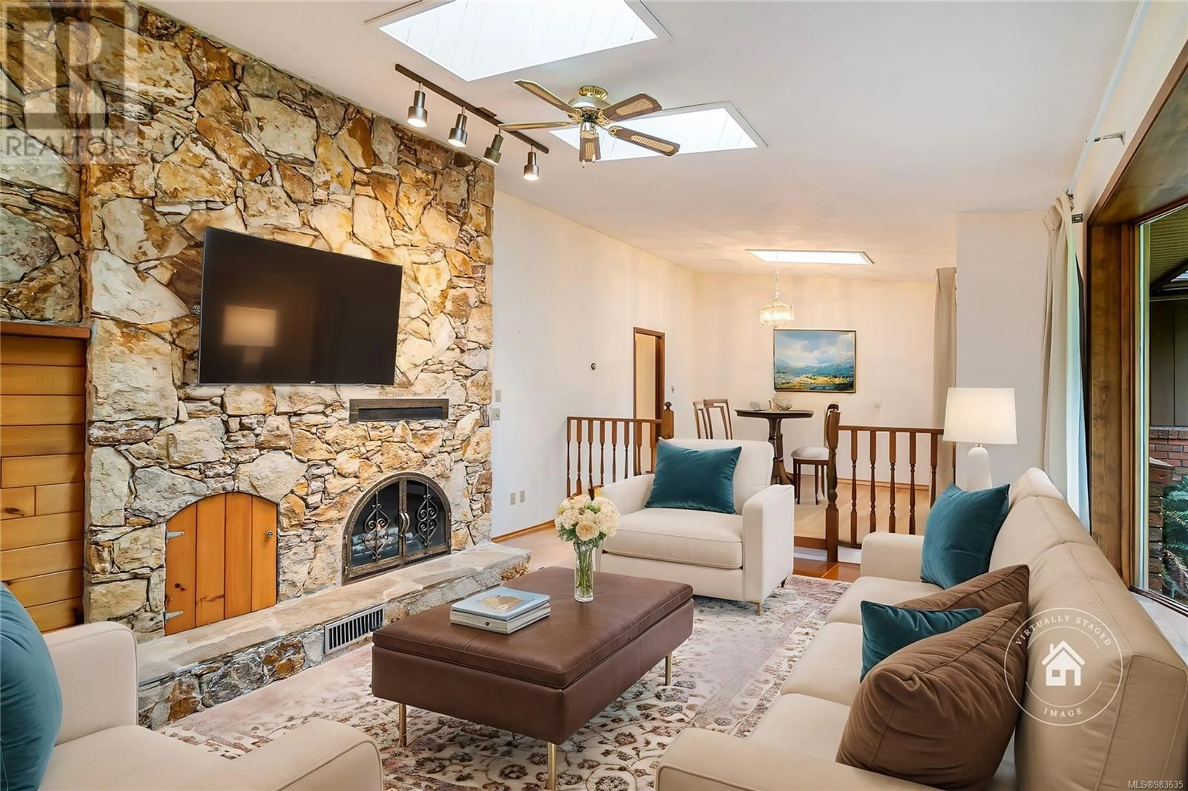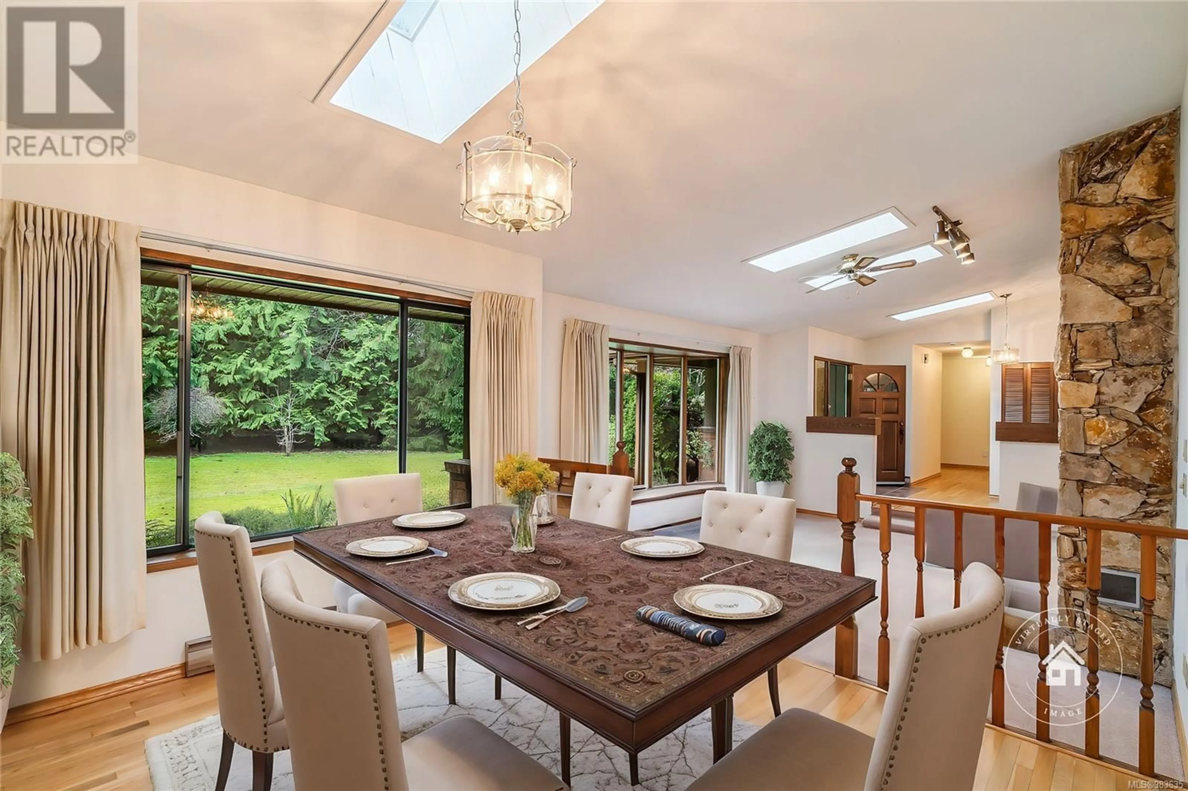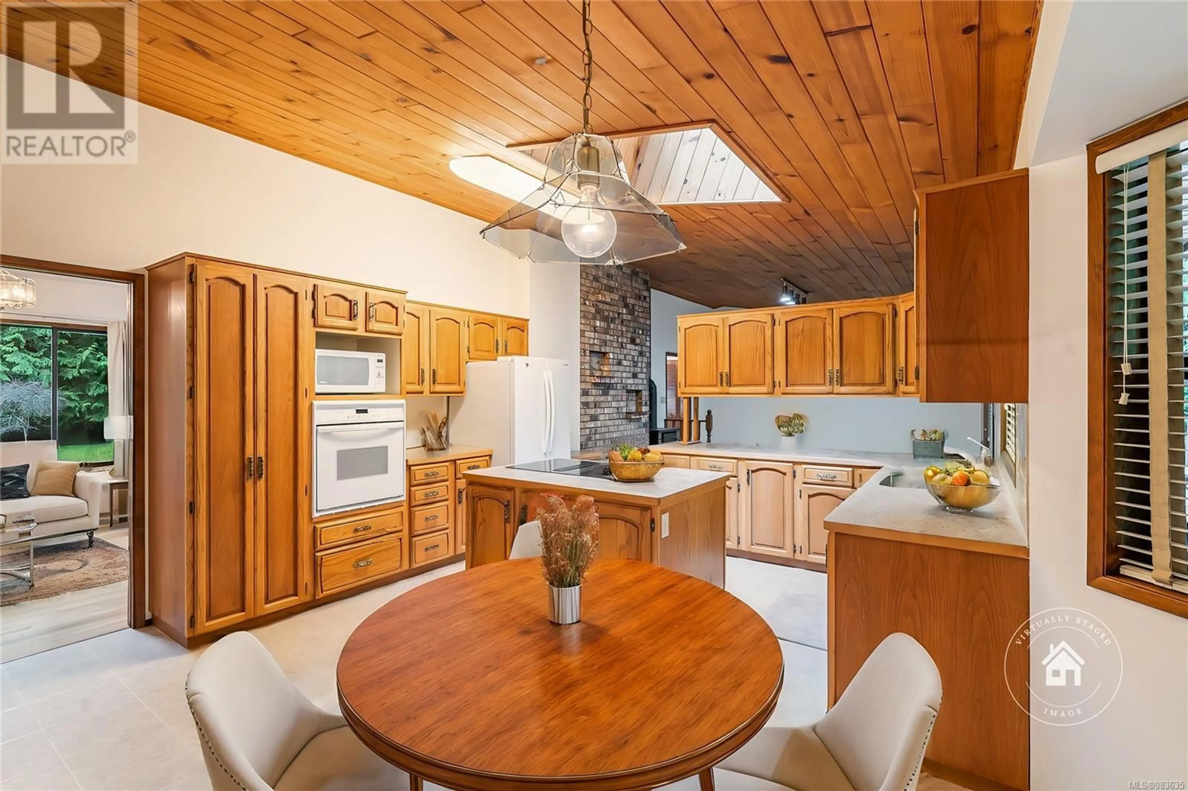1011 Hollywood Rd, Qualicum Beach, British Columbia V9K1N2
Contact us about this property
Highlights
Estimated ValueThis is the price Wahi expects this property to sell for.
The calculation is powered by our Instant Home Value Estimate, which uses current market and property price trends to estimate your home’s value with a 90% accuracy rate.Not available
Price/Sqft$452/sqft
Est. Mortgage$5,364/mo
Tax Amount ()-
Days On Market15 hours
Description
OPEN HOUSE Sat Jan 18th @ 11-1 pm. Hosted by Leah Yochim. Inspiring Qualicum Beach Acreage with a Rancher, a Suite, and 2 Detached Garage/Workshops! Just minutes from the euro-charming Village Center you'll find this fenced 1.5-acre parcel of land hosting a spacious and bright 4 Bed/2 Bath Rancher with a private 1 Bed/1 Bath Suite, plus a large Detached Triple-Car Garage/Workshop, a smaller Garage/Workshop, and several sheds. The home offers a sprawling layout along with multiple skylights and picture windows, while the Suite is ideal for multi-generational living or rental income. The sizable acreage offers an abundance of parking, a fenced garden area, and a quiet location on the edge of town just minutes from golf, parks, shopping and amenities. Move in and enjoy the home's casual charm while planning your updates, or rent it out until you're ready to retire...this gem is waiting for your personal touch. A gated entry drive through towering trees leads to a large parking area. Stepping inside you'll find a foyer and Living/Dining Room with 4 skylights. The sunken Living Room boasts a bay of panoramic picture windows and a towering rock fireplace, while the Dining Room offers a large picture window with forest views. The skylighted Kitchen features oak cabinetry, a Breakfast Nook, an island with a Jenn-Air cooktop, a wall oven and microwave, and a Miele dishwasher. The Family Room offers a woodstove and a sliding glass door that opens to a large extended deck - ideal for al fresco dining or simply relax and savor the peacefulness of the forested setting. The Primary Bedroom Suite includes a WI closet and 4-pc ensuite. Three additional Bedrooms, a 4-pc Main Bath, and a Laundry Room complete the layout. The Suite is perfect for extended family, a live-in caregiver, or an older child saving for their own home. The layout includes a Living Room, Bedroom, Kitchenette/Dining Room, 3-pc Bath, and shared Laundry access. Nice extra features, visit our website for more. (id:39198)
Upcoming Open House
Property Details
Interior
Features
Main level Floor
Bedroom
9'9 x 9'10Bedroom
10'9 x 9'10Bathroom
Living room
16'11 x 14'0Exterior
Parking
Garage spaces 6
Garage type Stall
Other parking spaces 0
Total parking spaces 6
Property History
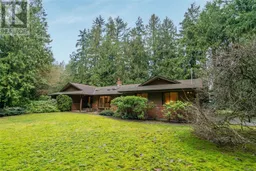 37
37
