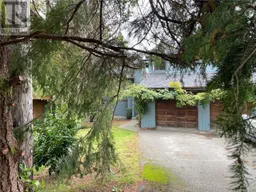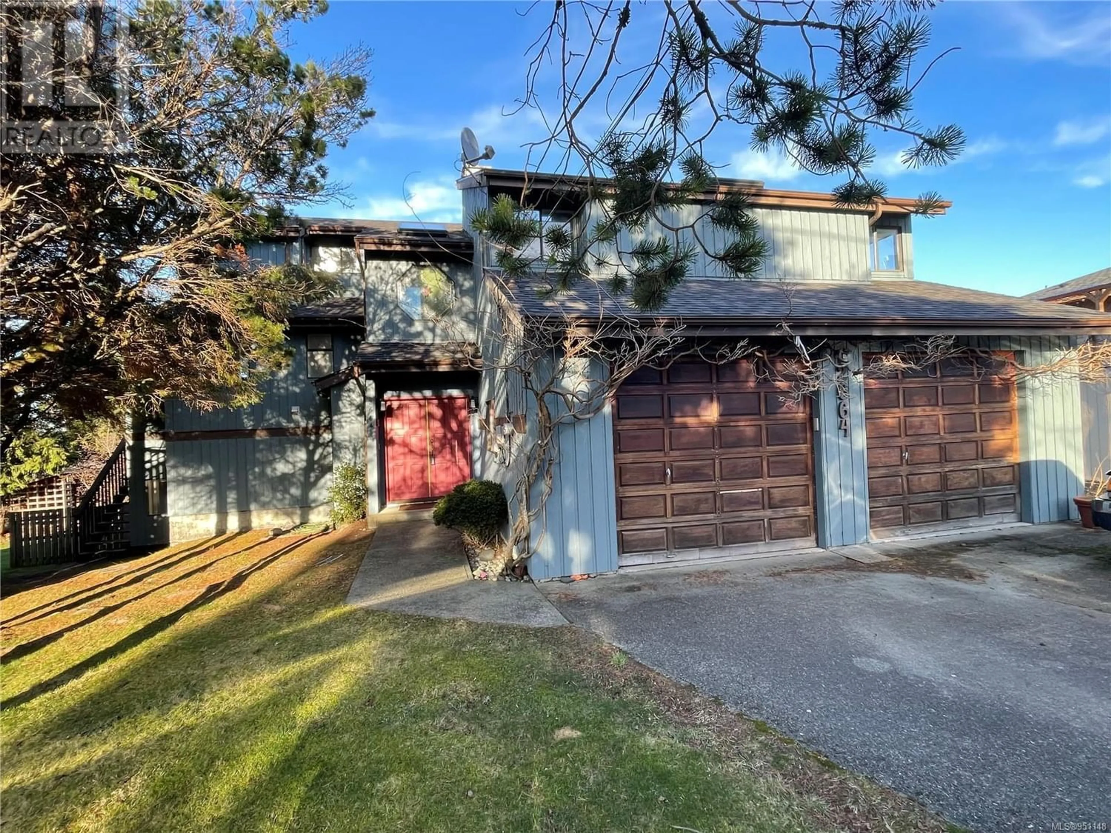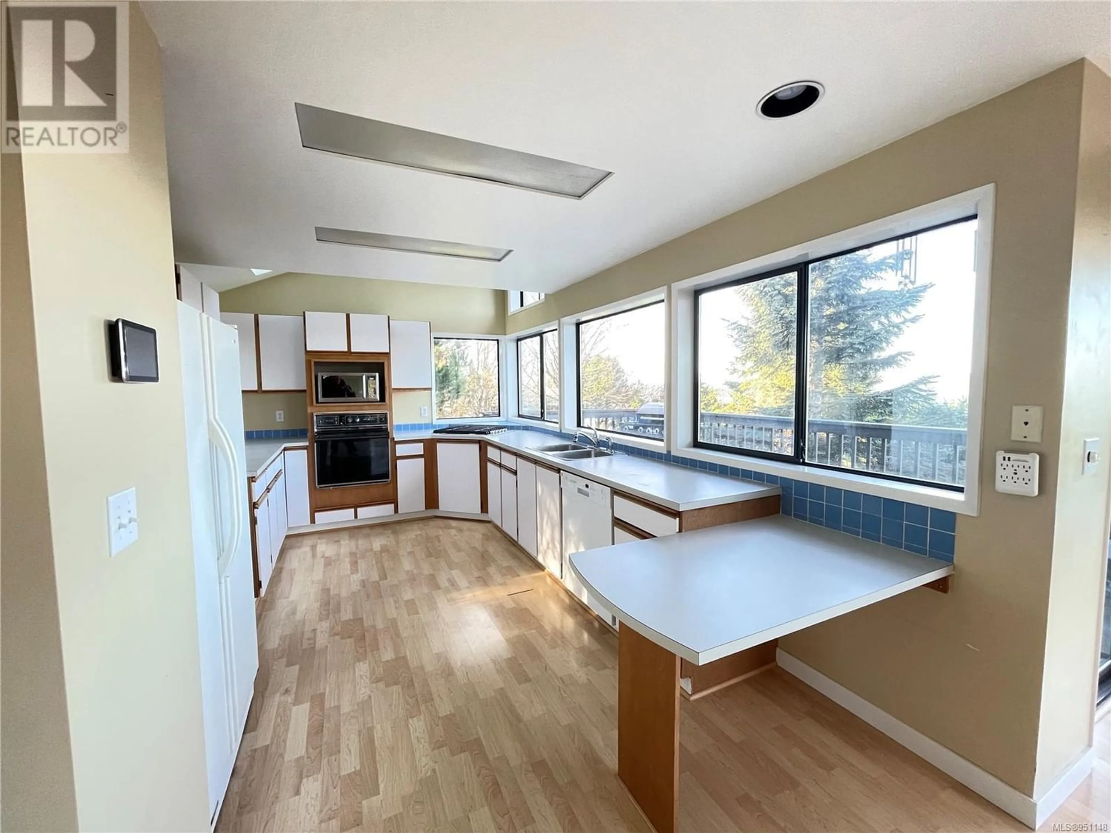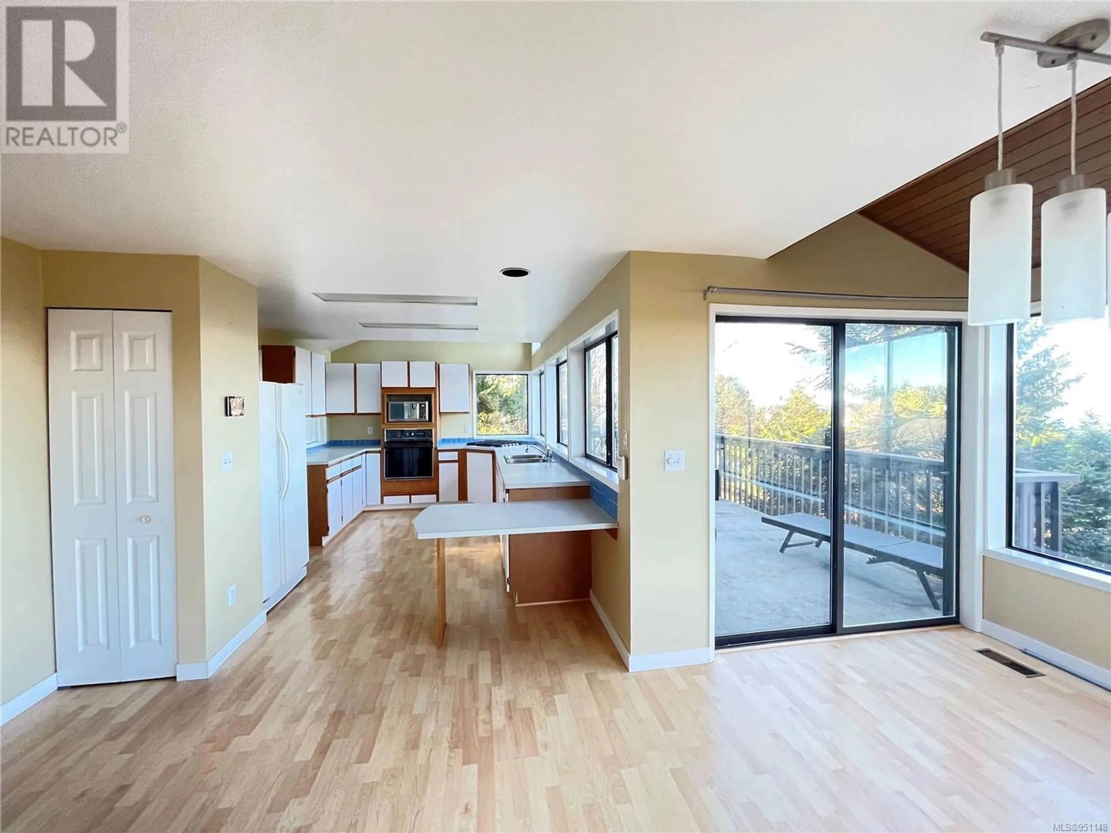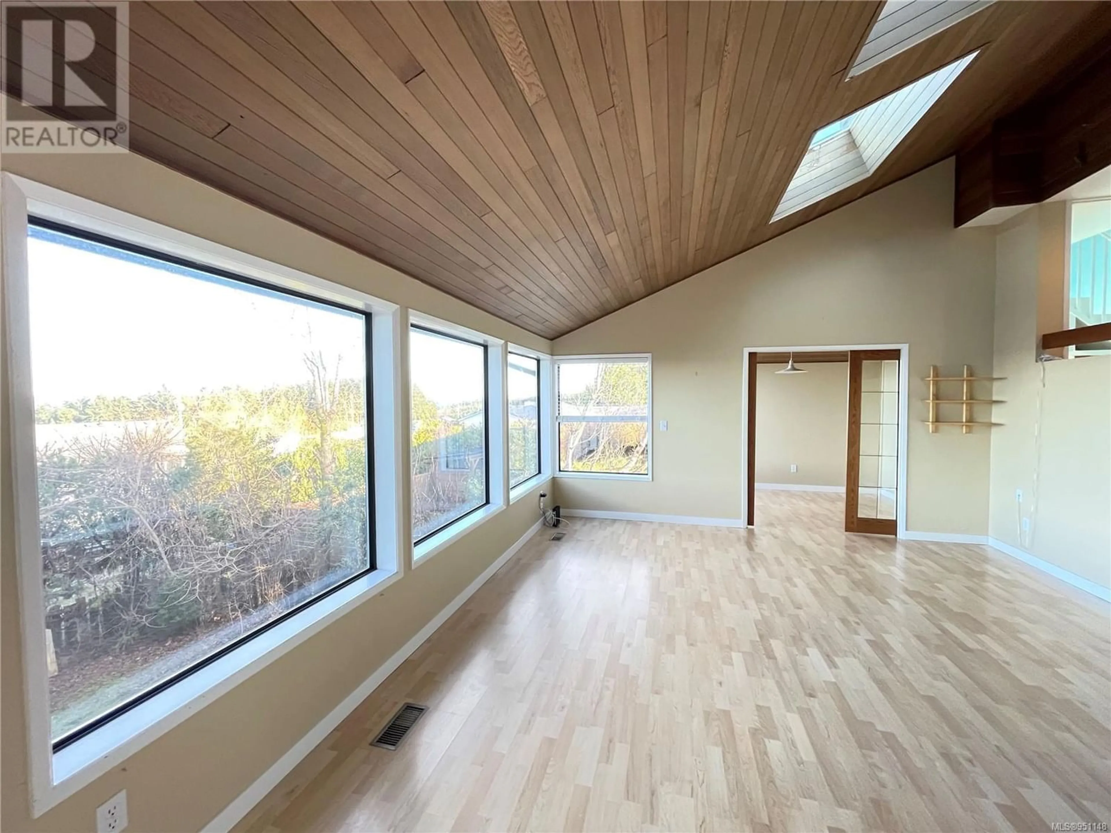2664 Brockington Pl, Port McNeill, British Columbia V0N2R0
Contact us about this property
Highlights
Estimated ValueThis is the price Wahi expects this property to sell for.
The calculation is powered by our Instant Home Value Estimate, which uses current market and property price trends to estimate your home’s value with a 90% accuracy rate.Not available
Price/Sqft$290/sqft
Est. Mortgage$2,791/mo
Tax Amount ()-
Days On Market1 year
Description
Greet each and every day with stunning panoramic views in this custom built west coast contemporary home in the beautiful community of Port McNeill. Every room says ''welcome.'' Featuring 4 bedrooms / 4 bathrooms, open concept kitchen, living and dining room, den, and walk out family/games/exercise room. There is so much space and light in this perfect family home. The primary bedrooms have unique loft features and a Jack & Jill bathroom with double sinks. The second level overlooks the living room with wood burning fireplace, sky lights, vaulted ceiling and incredible views. Enjoy the spacious kitchen with gas cooktop, built in oven, plenty of cabinets/counter space and spectacular views. Possibilities and opportunity away in this move-in ready home. More features than can be listed! Make your appointment for a private viewing today. (id:39198)
Property Details
Interior
Features
Second level Floor
Bathroom
Ensuite
Primary Bedroom
measurements not available x 12 ftLoft
measurements not available x 4 ftExterior
Parking
Garage spaces 4
Garage type -
Other parking spaces 0
Total parking spaces 4
Property History
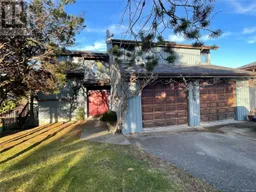 33
33