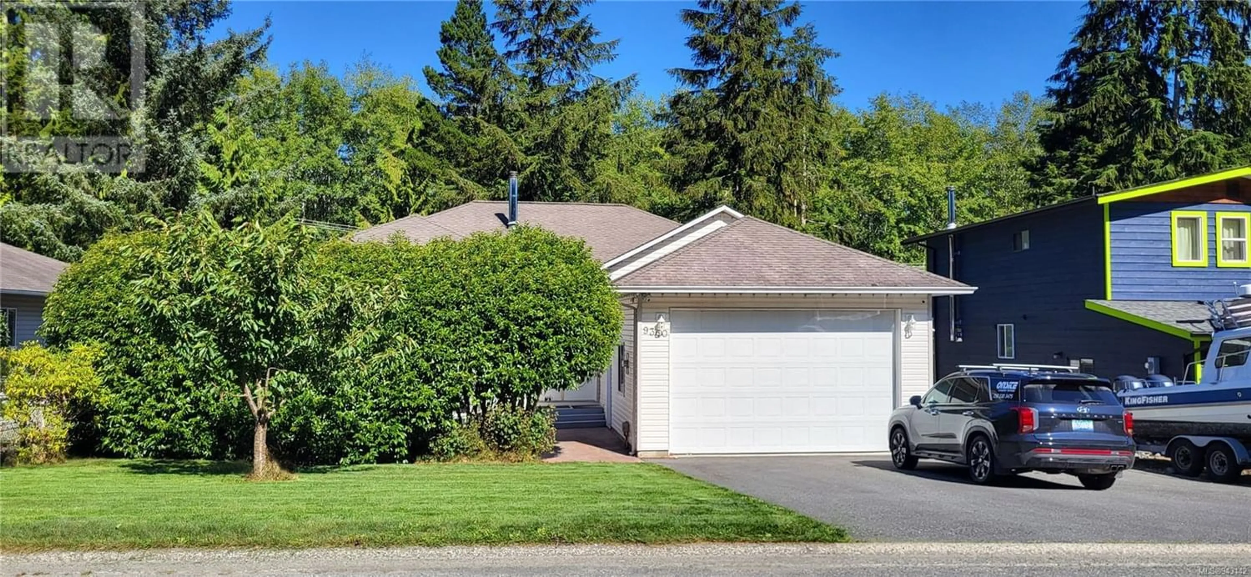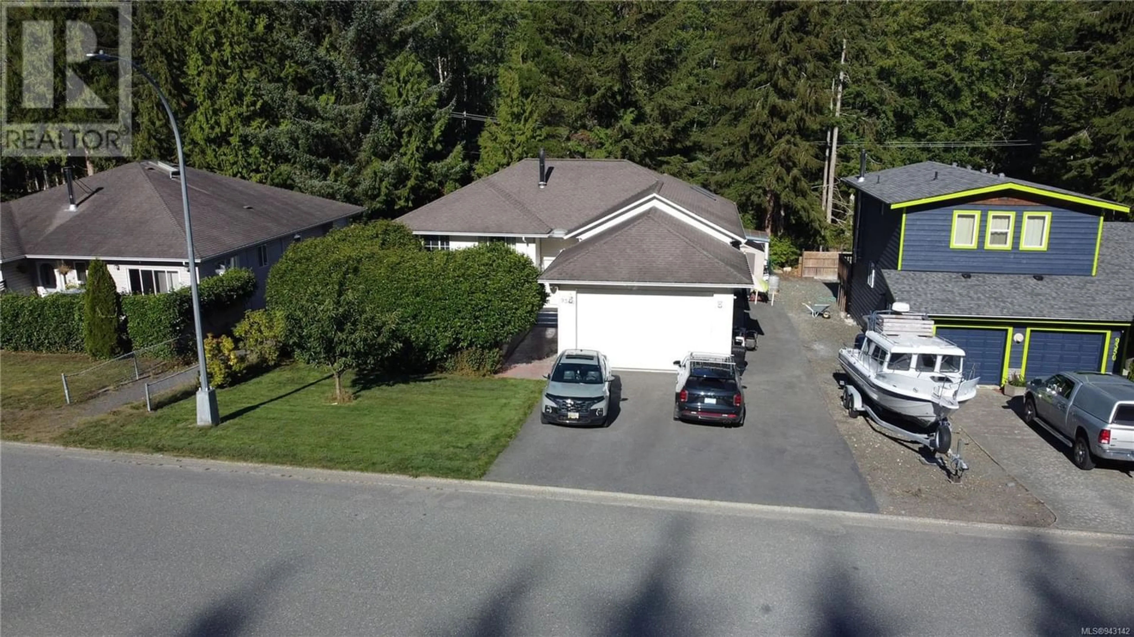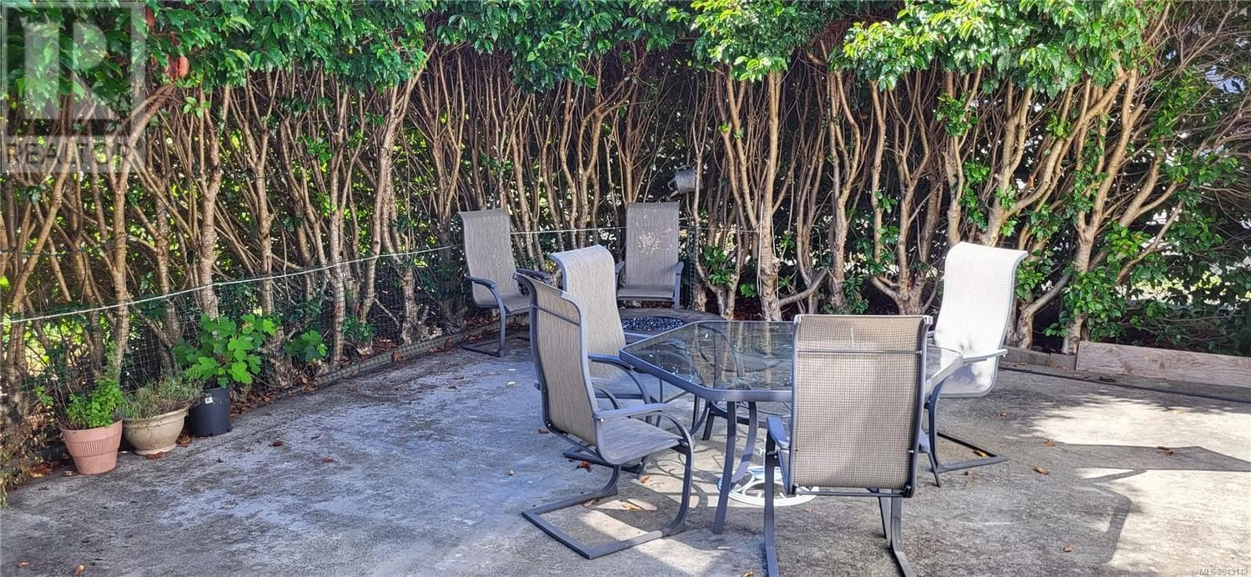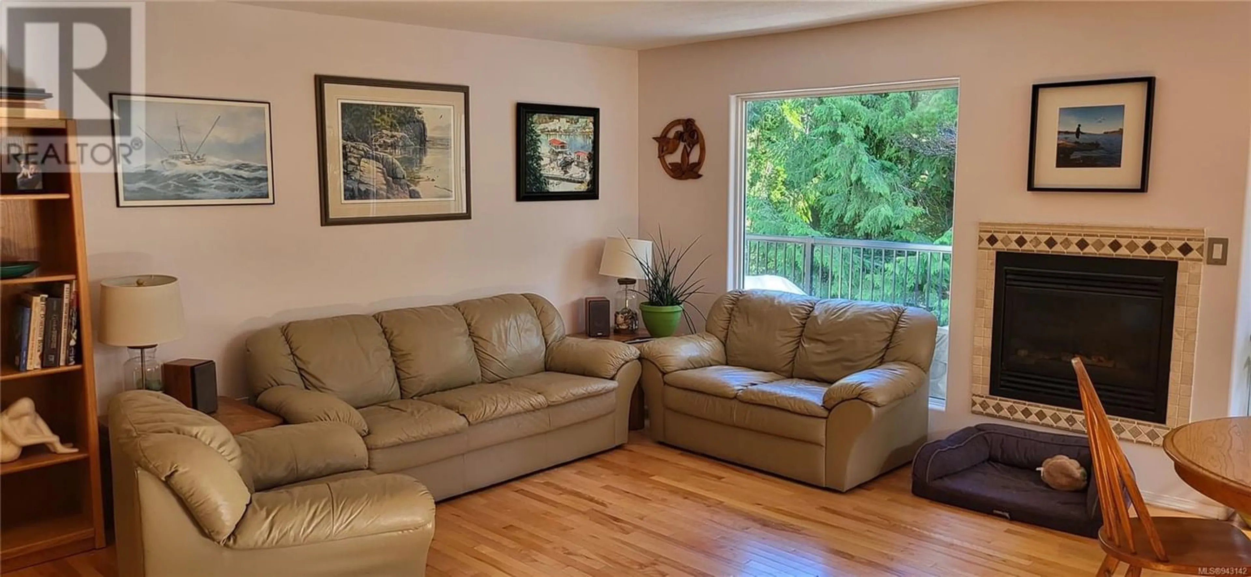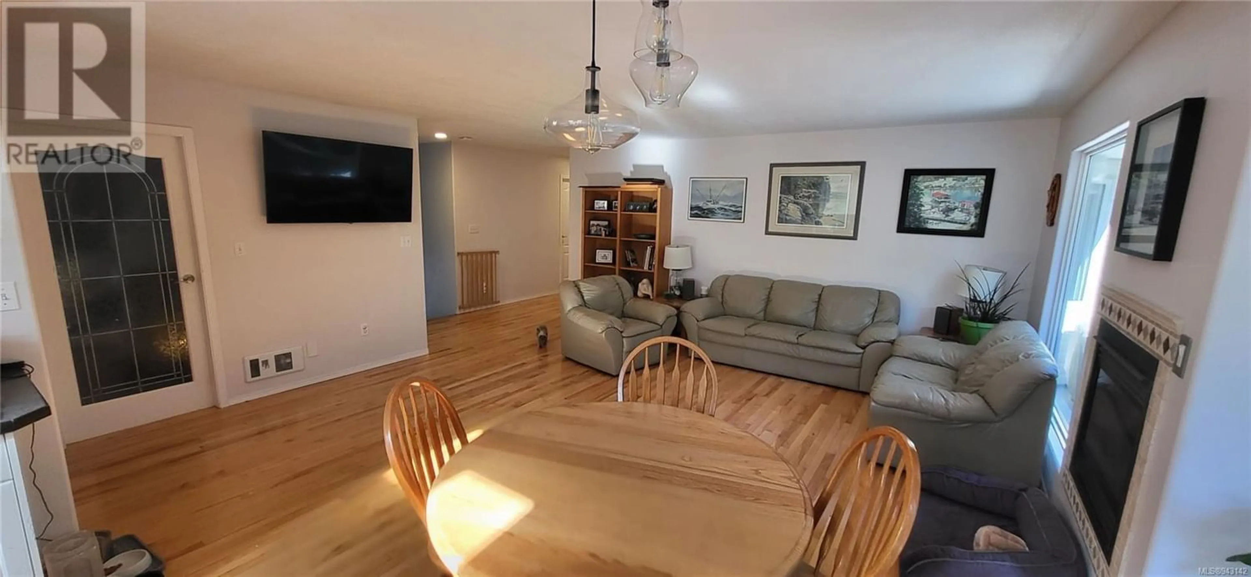9360 Elk Dr, Port Hardy, British Columbia V0N2P0
Contact us about this property
Highlights
Estimated ValueThis is the price Wahi expects this property to sell for.
The calculation is powered by our Instant Home Value Estimate, which uses current market and property price trends to estimate your home’s value with a 90% accuracy rate.Not available
Price/Sqft$215/sqft
Est. Mortgage$2,942/mo
Tax Amount ()-
Days On Market1 year
Description
If you're looking for more space for your growing family, daycare, foster home, or B&B look no further! This 1993 split level boasts 7 large bedrooms, 3 living spaces, 3 full bathrooms, and storage galore! Follow the double driveway (with additional boat/rv parking) to the oversized garage, with 10ft of clearance. Pass by the private, sunny outdoor patio surrounded by a mature hedge to the front entrance and man door to the garage. Access the main level of this home up a few steps where you will find a truly expansive - open concept living, kitchen & dining space. Tons of natural light floods through all the windows, a propane furnace to keep the space cozy and access to the newly updated deck. Galley style laundry into garage, 5 bedrooms, 4 piece main bath and the primary bedroom with walk-in closet and 3 piece bath! Wheelchair accessible, walk out basement with 2 additional bedrooms, family room, rec room with wood stove, a tastefully updated 3 piece bath and small kitchenette. This home is a must see to truly appreciate all the space! (id:39198)
Property Details
Interior
Features
Lower level Floor
Bathroom
Recreation room
19 ft x 28 ftFamily room
18 ft x 23 ftBedroom
13 ft x 16 ftExterior
Parking
Garage spaces 3
Garage type -
Other parking spaces 0
Total parking spaces 3

