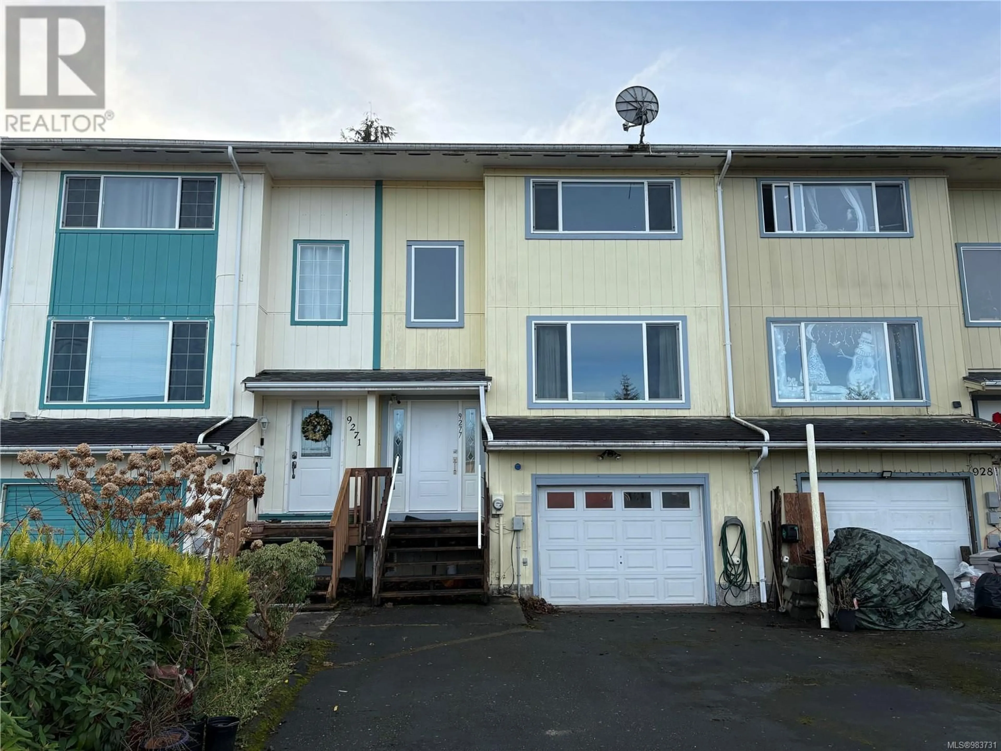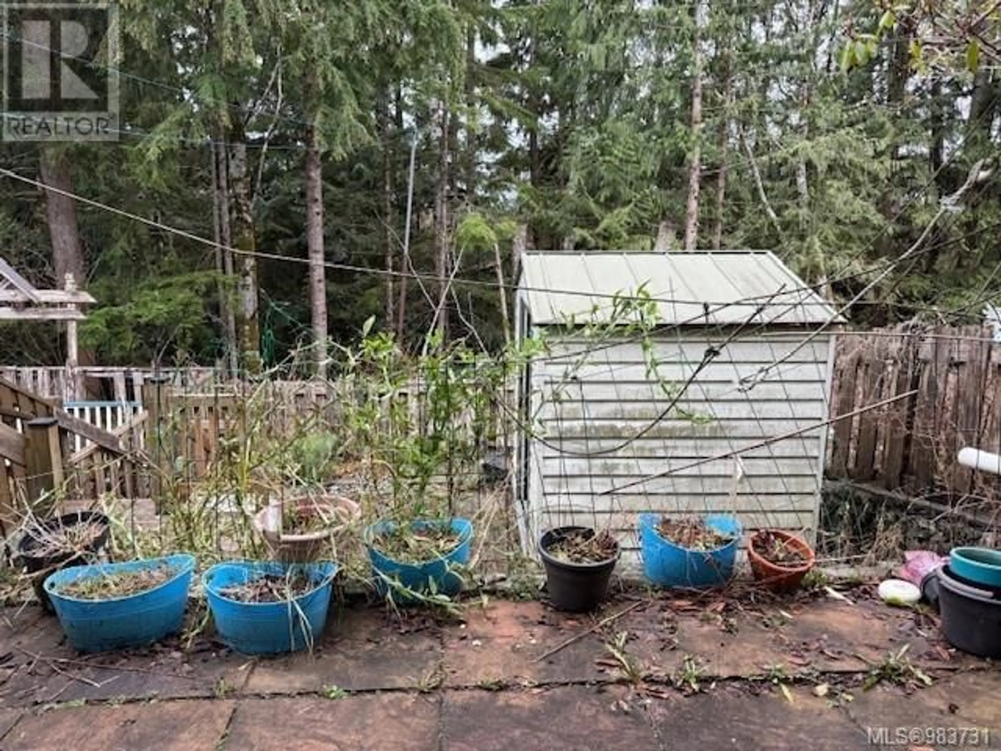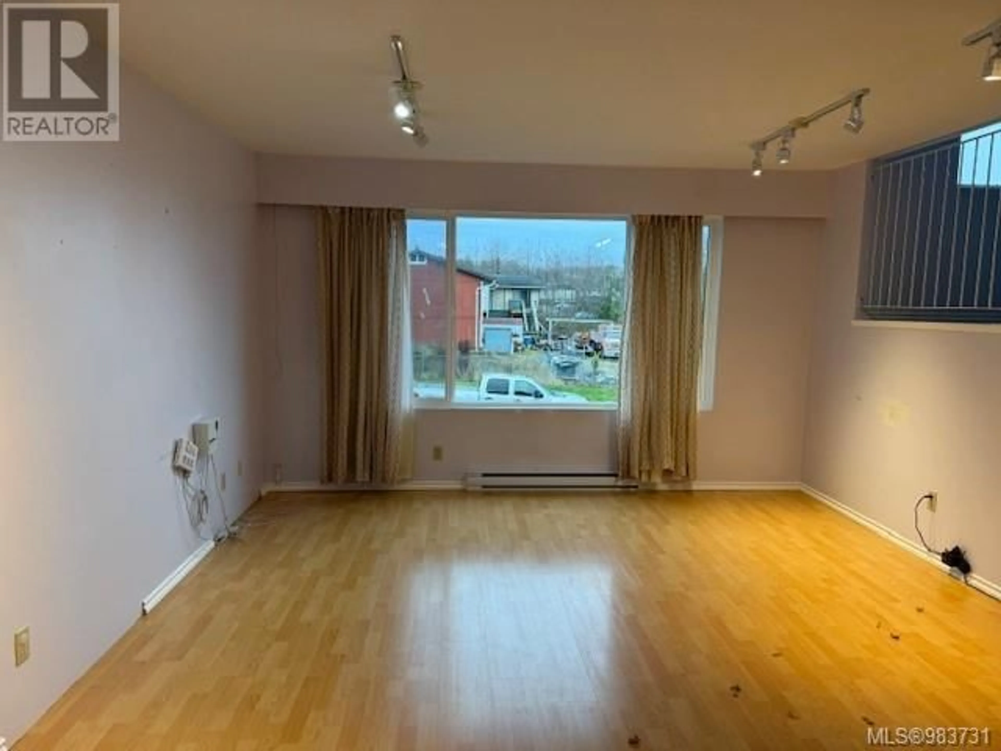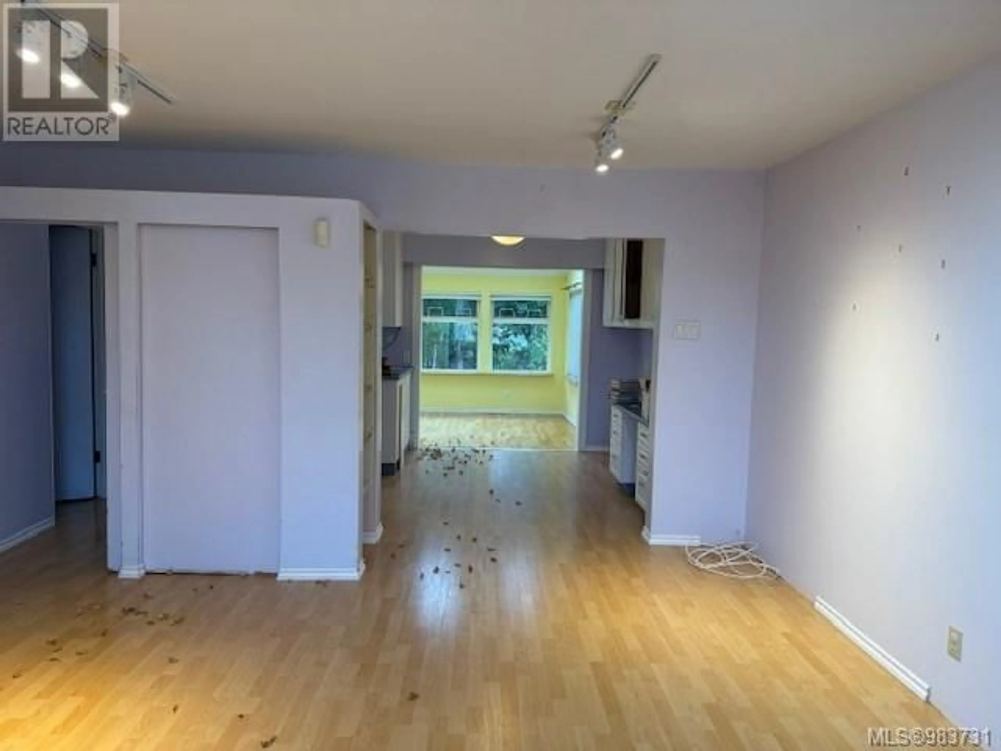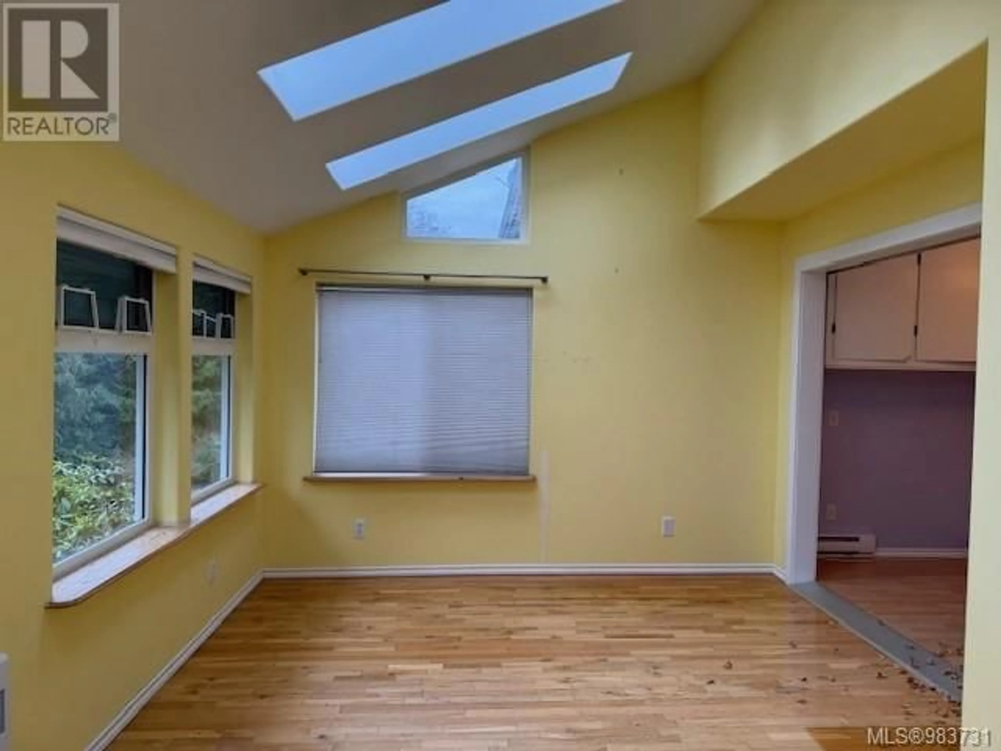9277 Carnarvon Rd, Port Hardy, British Columbia V0N2P0
Contact us about this property
Highlights
Estimated ValueThis is the price Wahi expects this property to sell for.
The calculation is powered by our Instant Home Value Estimate, which uses current market and property price trends to estimate your home’s value with a 90% accuracy rate.Not available
Price/Sqft$162/sqft
Est. Mortgage$1,280/mo
Tax Amount ()-
Days On Market48 days
Description
Very well maintained 3 bedroom, 2 bathroom 3 level townhome in Port Hardy. This home has seen many upgrades over the past few years. One of the most stunning features is the sunroom off the kitchen which has plenty of skylights and looks over the private yard. Kitchen has been upgraded with lots of cabinets and counter space. The main bathroom has had total renovation with heated floors, tub, cabinets and more. If you need assistance with stairs, then this could be perfect with 3 levels of chair lifts. Lots of built in cabinets in each of the bedrooms. Mostly thermal windows throughout. The perfect starter or retirement home if you are thinking of downsizing. Call your Realtor to view. (id:39198)
Property Details
Interior
Features
Second level Floor
Bathroom
Bedroom
9'7 x 9'8Bedroom
10 ft x 12 ftPrimary Bedroom
measurements not available x 12 ftProperty History
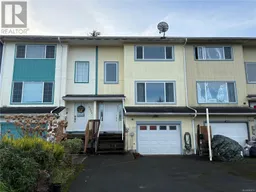 11
11
