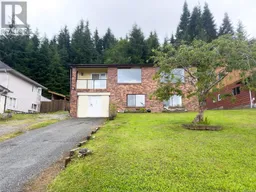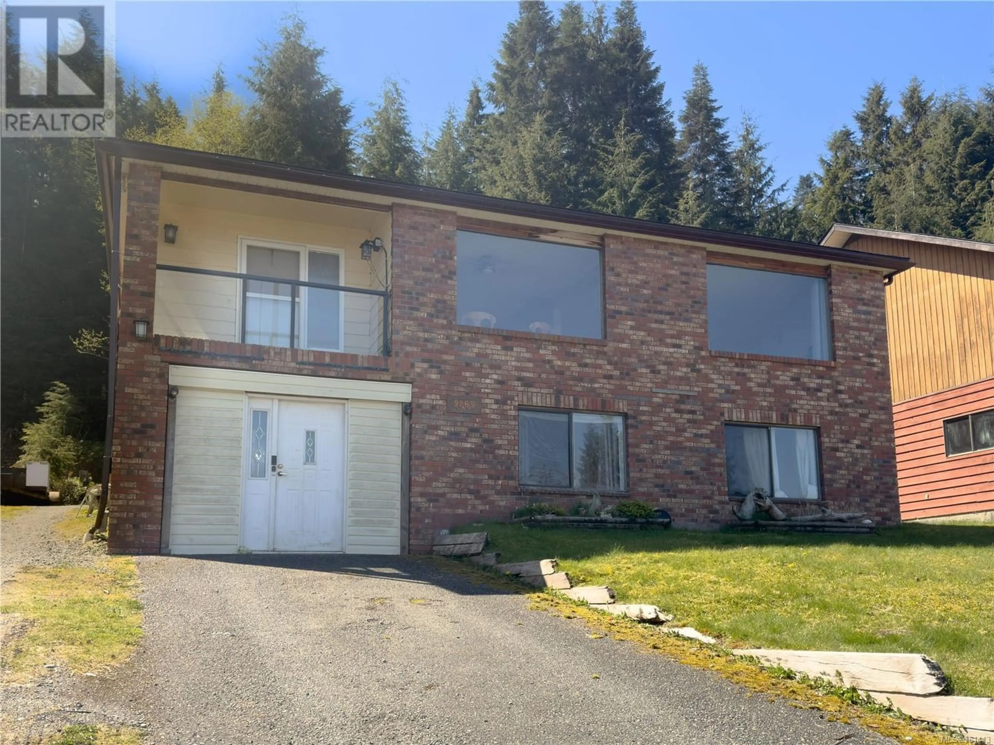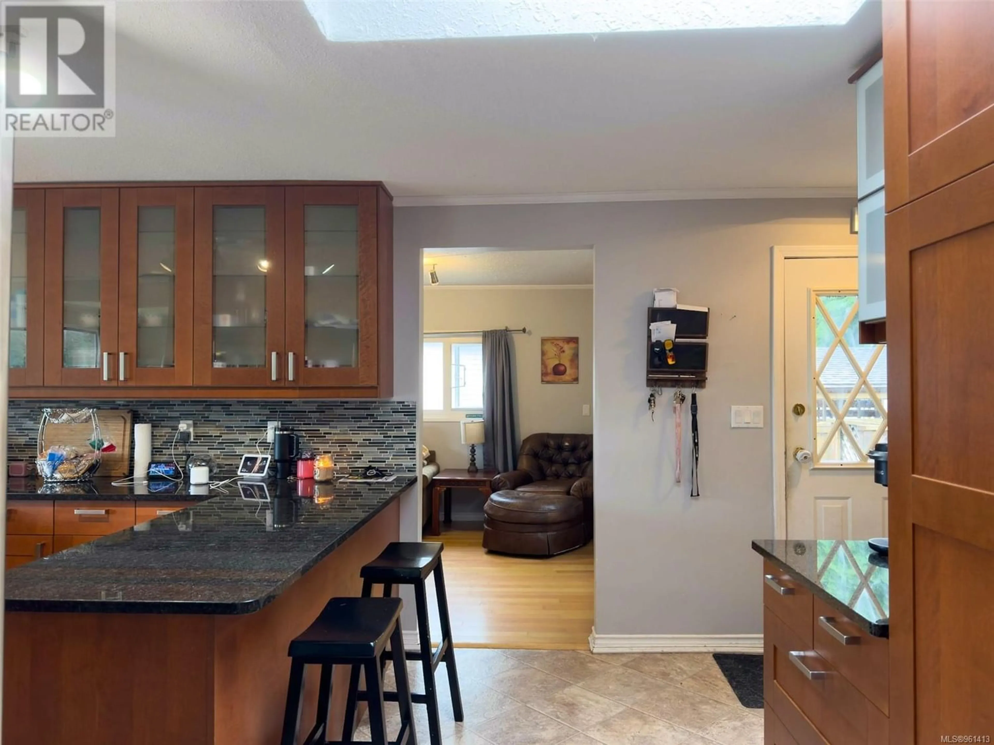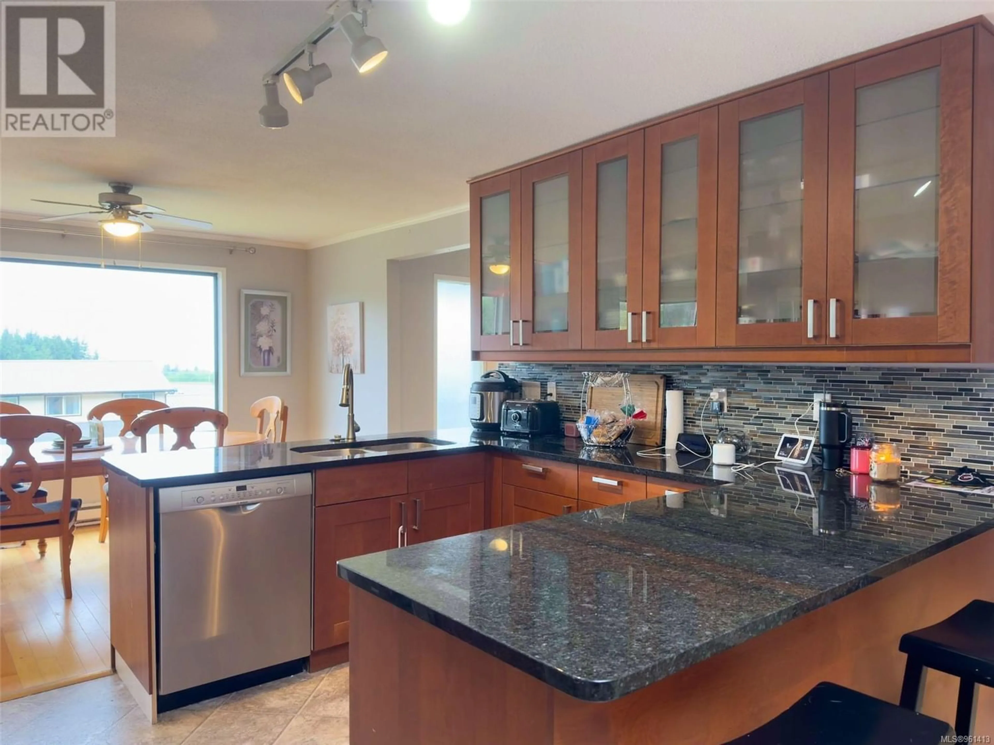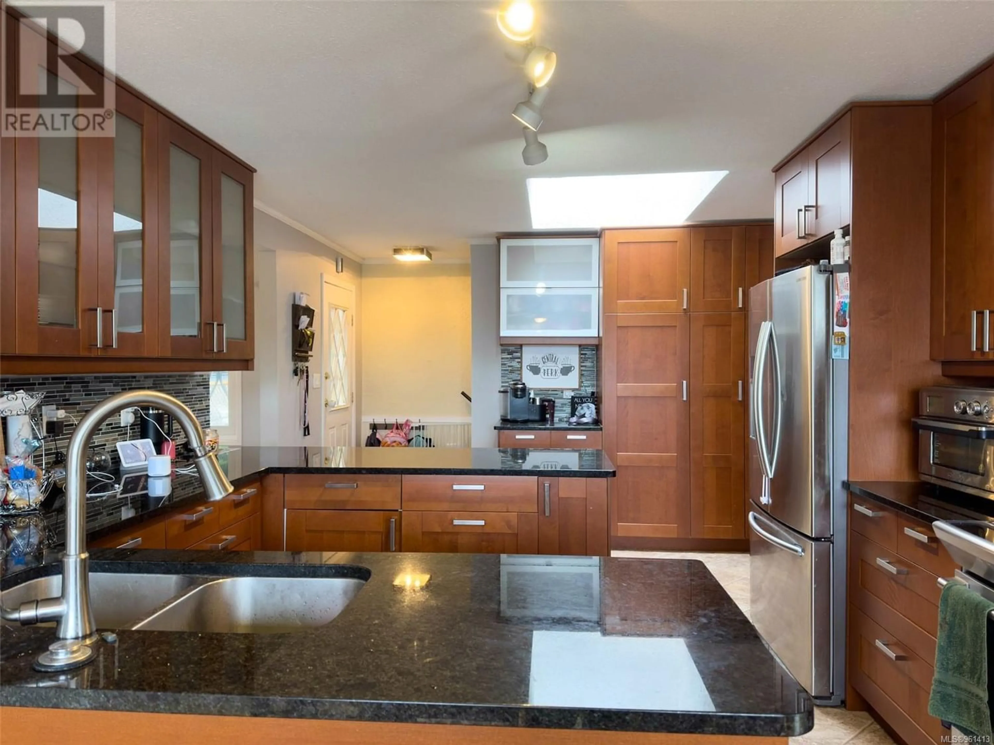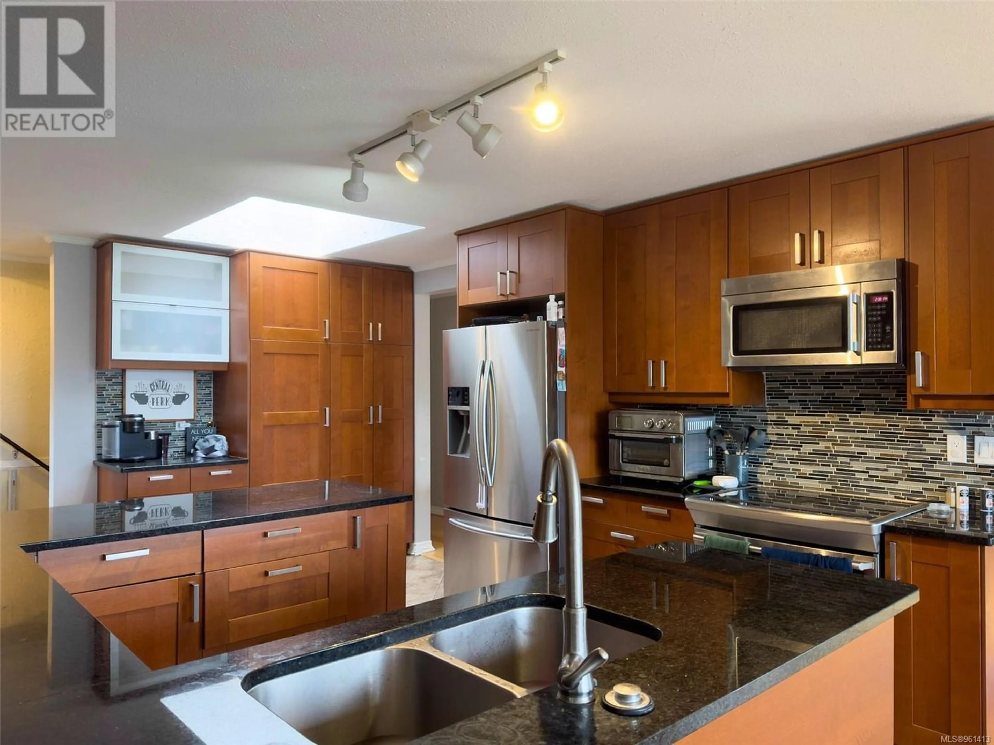9265 Elk Dr, Port Hardy, British Columbia V0N2P0
Contact us about this property
Highlights
Estimated ValueThis is the price Wahi expects this property to sell for.
The calculation is powered by our Instant Home Value Estimate, which uses current market and property price trends to estimate your home’s value with a 90% accuracy rate.Not available
Price/Sqft$178/sqft
Est. Mortgage$1,954/mo
Tax Amount ()-
Days On Market269 days
Description
Spacious family home on a desirable street in Port Hardy! This home offers 4 bedrooms, 3 bathrooms & loads of space throughout. The main level features a stunning kitchen with ample storage space with cabinets to the ceiling & gorgeous granite counters. The kitchen is open to the dining area with large windows, giving tons of light. Off the kitchen is a family room & access to a private front deck with distant ocean & mountain views. On the other side of the kitchen you'll find the living room with built ins & pellet stove. Down the hall is the full bathroom & 3 good sized bedrooms, including the primary complete with 2 piece ensuite. Downstairs has suite potential with separate entrance through the carport, a huge living space, spacious bedroom with large closet & full ensuite bathroom. Laundry is conveniently located at the bottom of the stairs & access to a massive storage area under the main level. Outside you will enjoy a newer deck, private yard and loads of parking! Call today! (id:39198)
Property Details
Interior
Features
Lower level Floor
Bathroom
Laundry room
8'5 x 6'3Bedroom
13'4 x 11'6Recreation room
11'3 x 23'5Exterior
Parking
Garage spaces 6
Garage type Stall
Other parking spaces 0
Total parking spaces 6
Property History
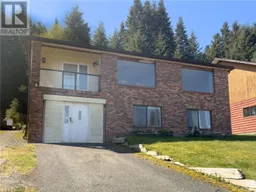 39
39