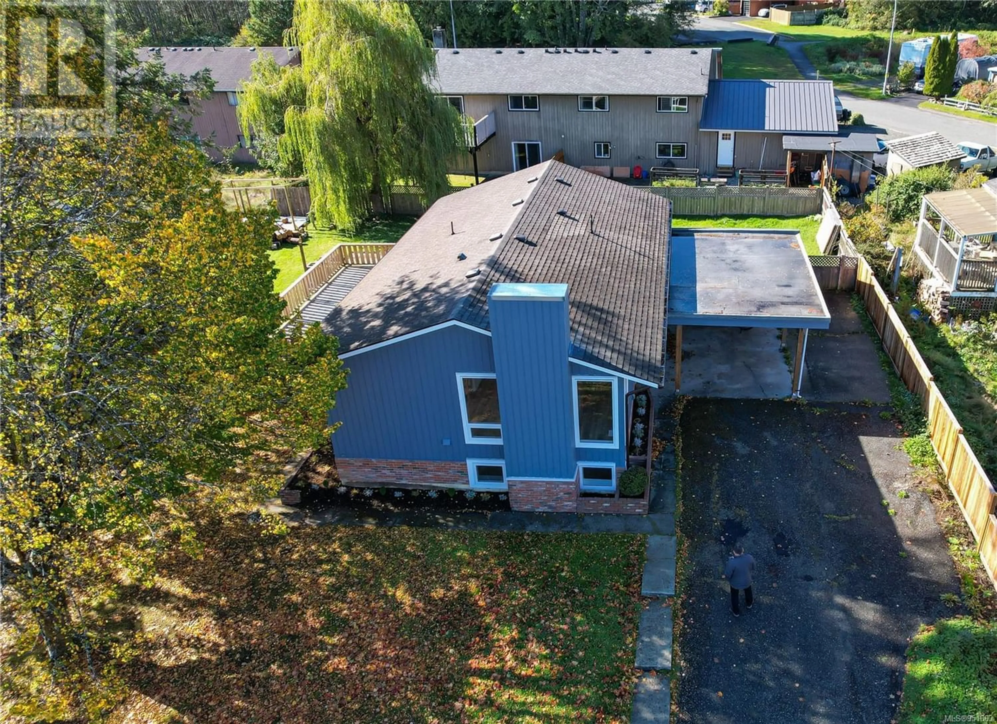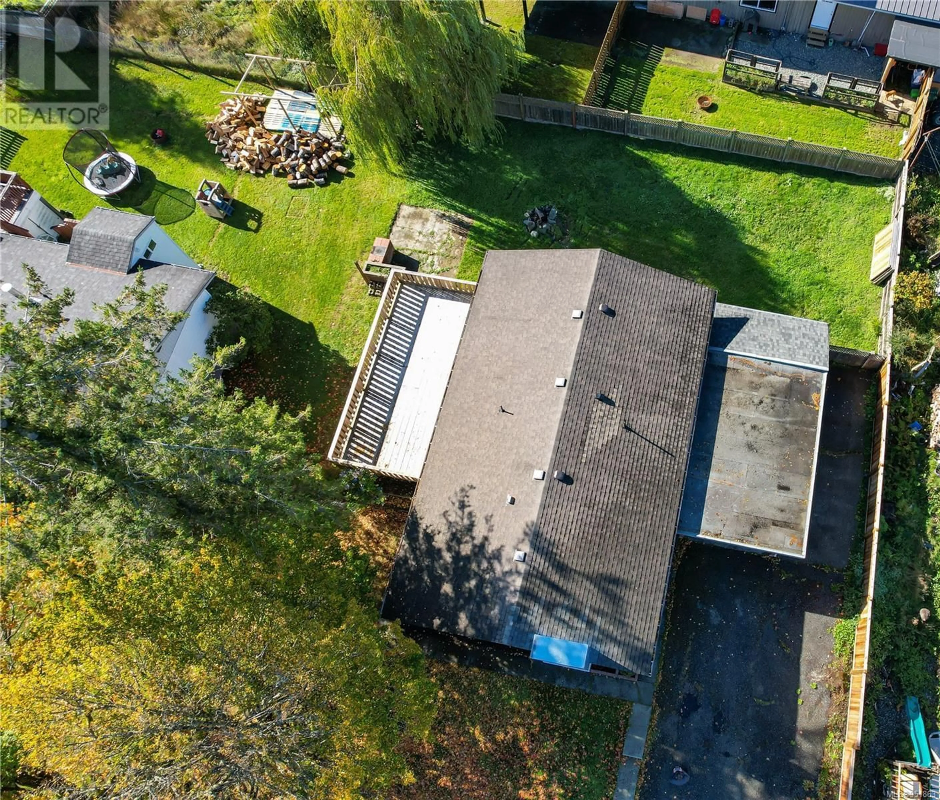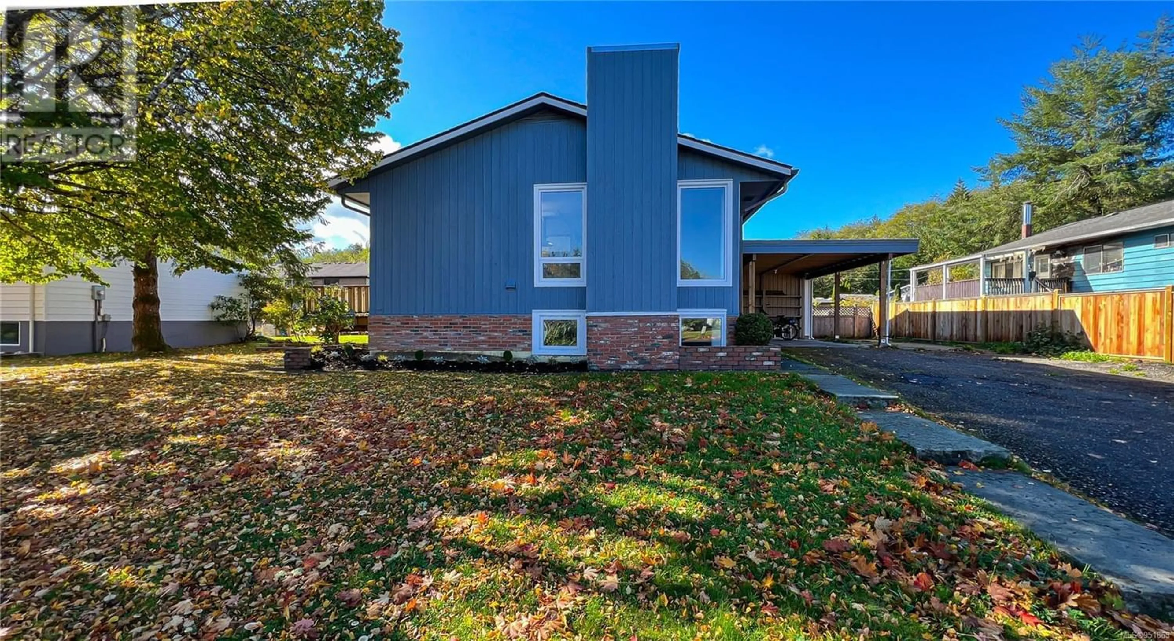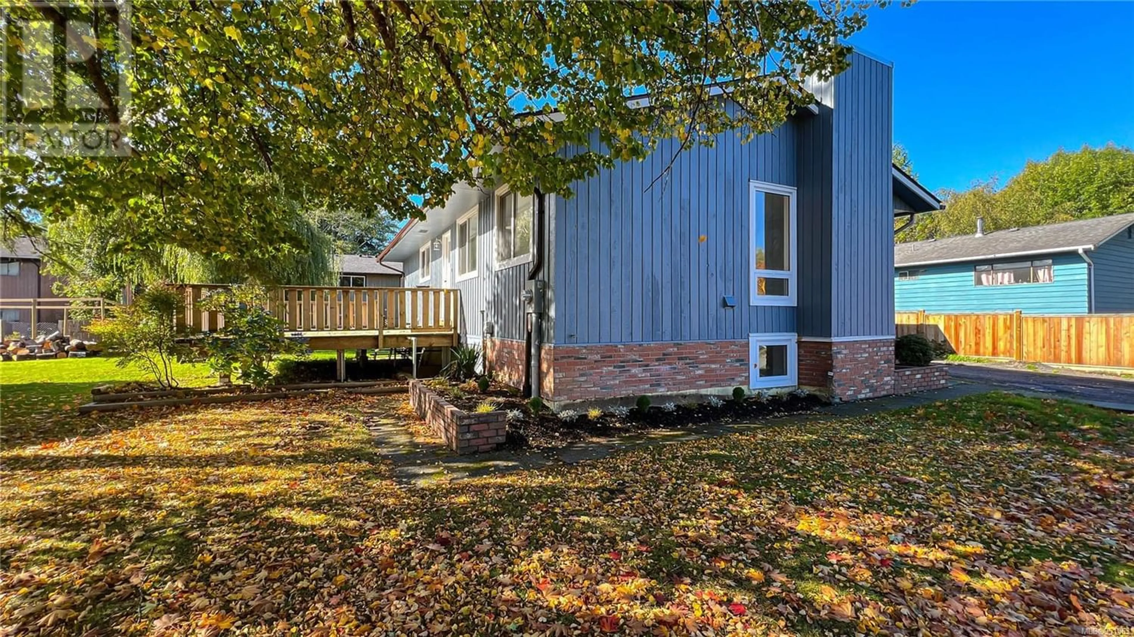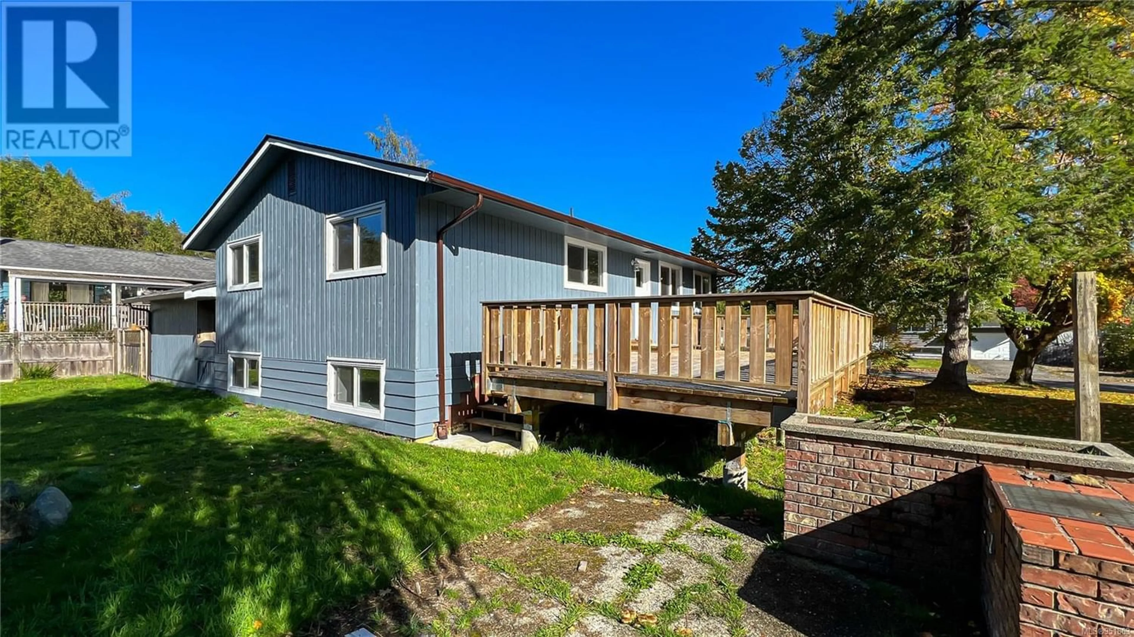9120 Copper Dr, Port Hardy, British Columbia V0N2P0
Contact us about this property
Highlights
Estimated ValueThis is the price Wahi expects this property to sell for.
The calculation is powered by our Instant Home Value Estimate, which uses current market and property price trends to estimate your home’s value with a 90% accuracy rate.Not available
Price/Sqft$239/sqft
Est. Mortgage$2,126/mo
Tax Amount ()-
Days On Market362 days
Description
Come see this delightfully updated 4 bedroom, 2 bathroom home that has to be seen to believed. Almost $200,000 in upgrades - yup - from the top to the bottom. Open concept kitchen with brand new appliances and super sized center island. Large south facing deck off the kitchen. Good size dining and living rooms. Lots of natural light throughout which is awesome for those rainy days. Laminate flooring through the entire home. Three bedrooms and a fully upgraded bathroom complete this floor. All new vinyl thermal windows. Lower level has a fabulous family room, bathroom, bedroom, separate laundry room and workshop. Lots of storage on this level as well. Back yard is almost completely fenced - just a little bit around one side. Roof replaced in 2011. Lots of parking including room for the RV or boat. If you just want to relax after a tough day and certainly don't have the time or energy to start thinking about renovations then this is the one for you. Call your realtor to view. (id:39198)
Property Details
Interior
Features
Lower level Floor
Bathroom
Workshop
9 ft x 8 ftLaundry room
11 ft x 5 ftBedroom
10 ft x 10 ftExterior
Parking
Garage spaces 5
Garage type -
Other parking spaces 0
Total parking spaces 5
Property History
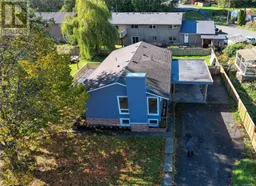 50
50
