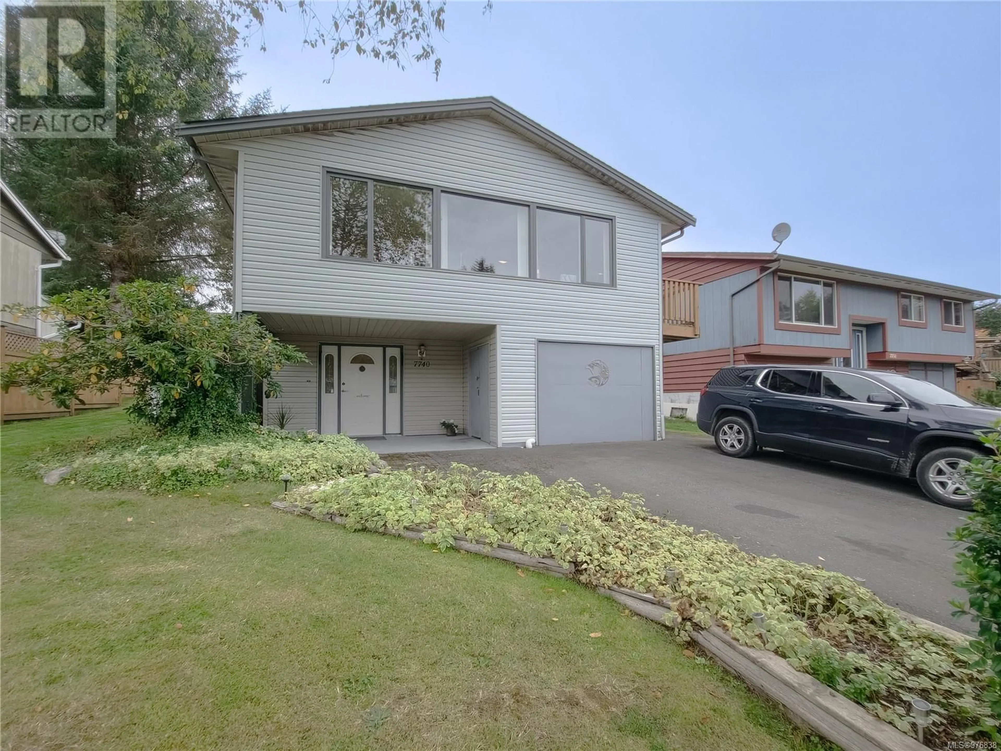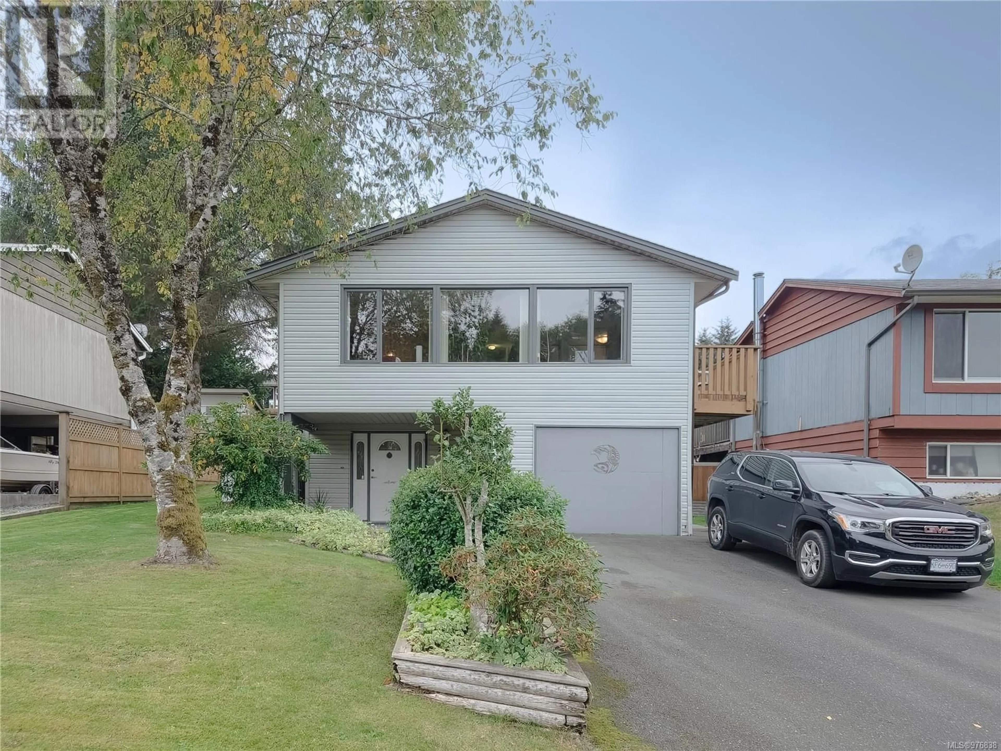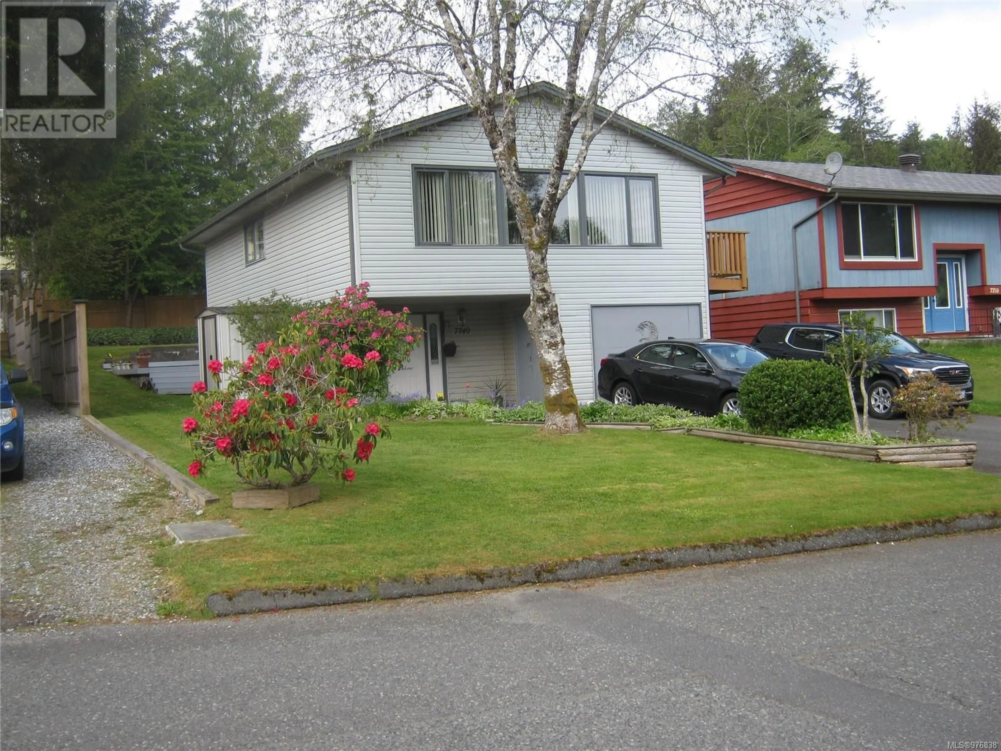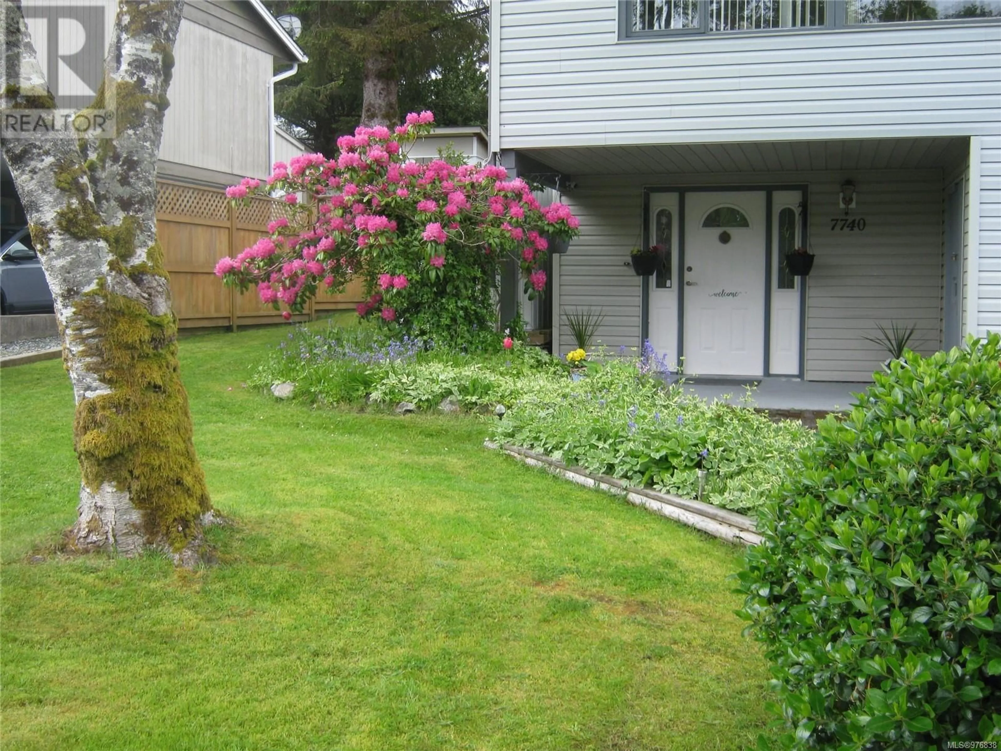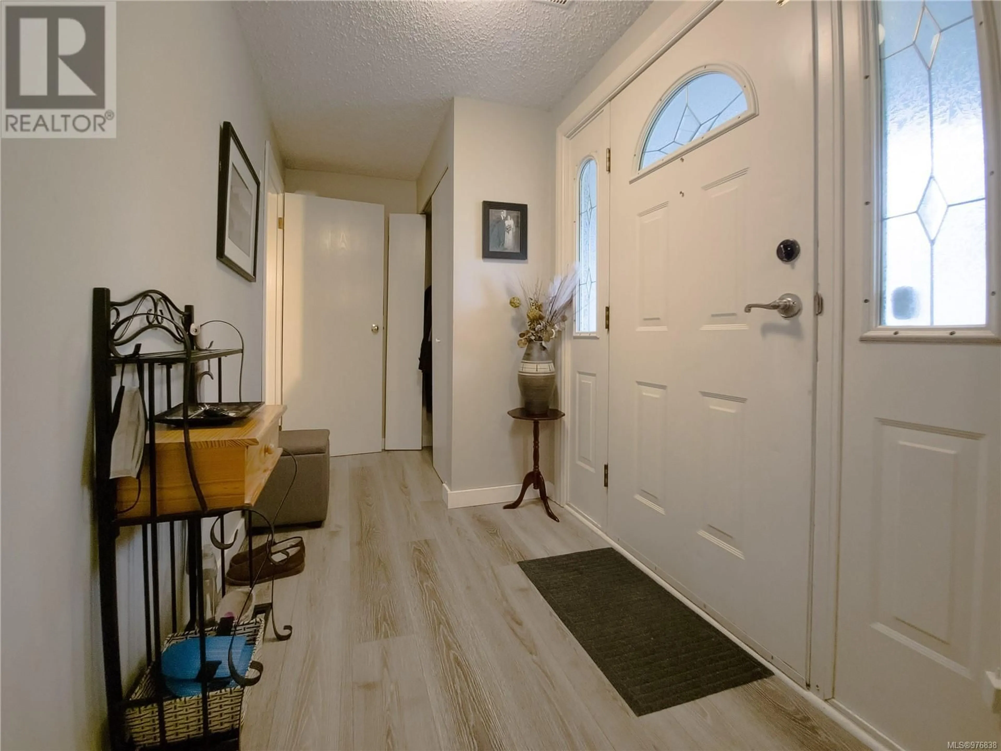7740 Daphne St, Port Hardy, British Columbia V0N2P0
Contact us about this property
Highlights
Estimated ValueThis is the price Wahi expects this property to sell for.
The calculation is powered by our Instant Home Value Estimate, which uses current market and property price trends to estimate your home’s value with a 90% accuracy rate.Not available
Price/Sqft$281/sqft
Est. Mortgage$2,126/mo
Tax Amount ()-
Days On Market93 days
Description
Charming lower-level entry home with modern updates and private backyard. This inviting home offers a perfect blend of comfort and convenience. The spacious family room on the lower level features a new pellet stove for cozy warmth in the cooler months. The lower level also includes a full bathroom, ample storage and laundry space and direct access to a covered outdoor kitchen, ideal for year-round gatherings. Upstairs, you'll find three bright bedrooms (only the bedrooms have carpet) making the rest of the home easy to maintain. The living/dining room features large windows offering an abundance of natural light. The kitchen is open & updated with a newer fridge, stove, and dishwasher. A new heat pump installed in 2022 provides energy-efficient comfort, and a backup generator on a transfer switch ensures peace of mind during outages. The private, spacious backyard is perfect for relaxing, gardening, or hosting. Don’t miss this opportunity to make it yours! (id:39198)
Property Details
Interior
Features
Lower level Floor
Workshop
19'9 x 11'6Bathroom
Recreation room
21'2 x 13'5Entrance
13'6 x 5'5Exterior
Parking
Garage spaces 2
Garage type Stall
Other parking spaces 0
Total parking spaces 2

