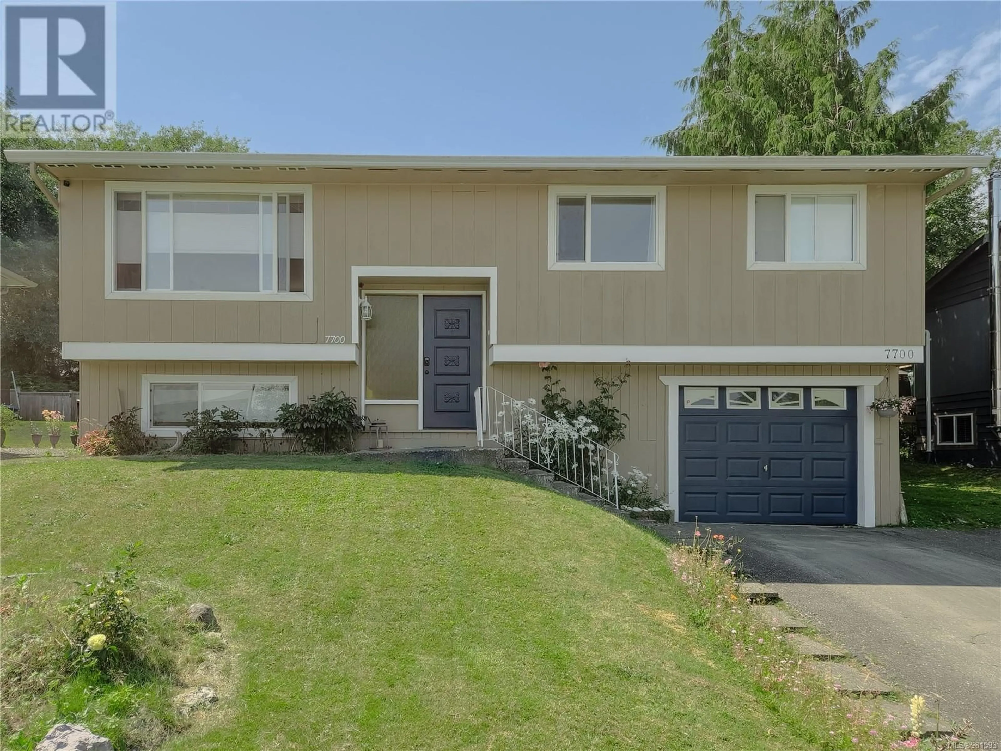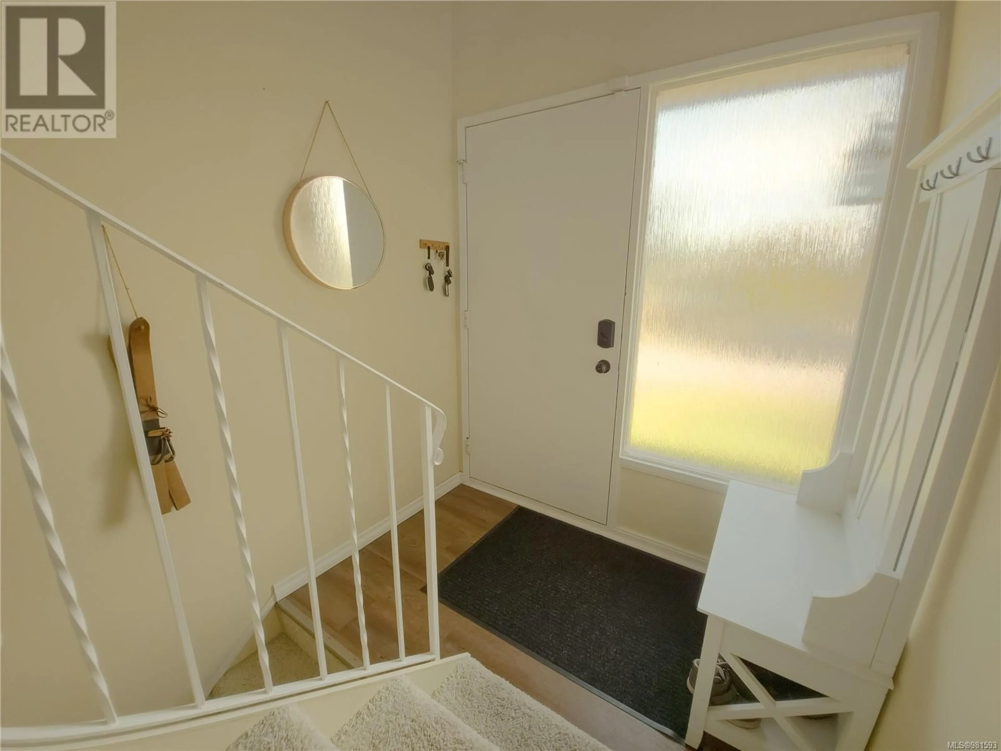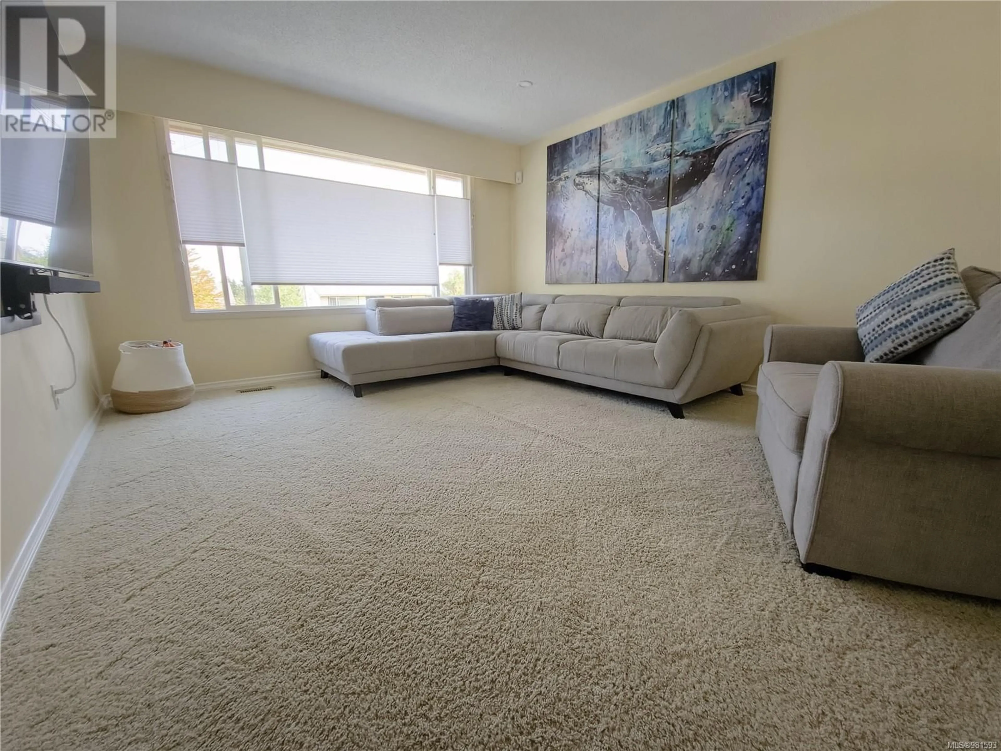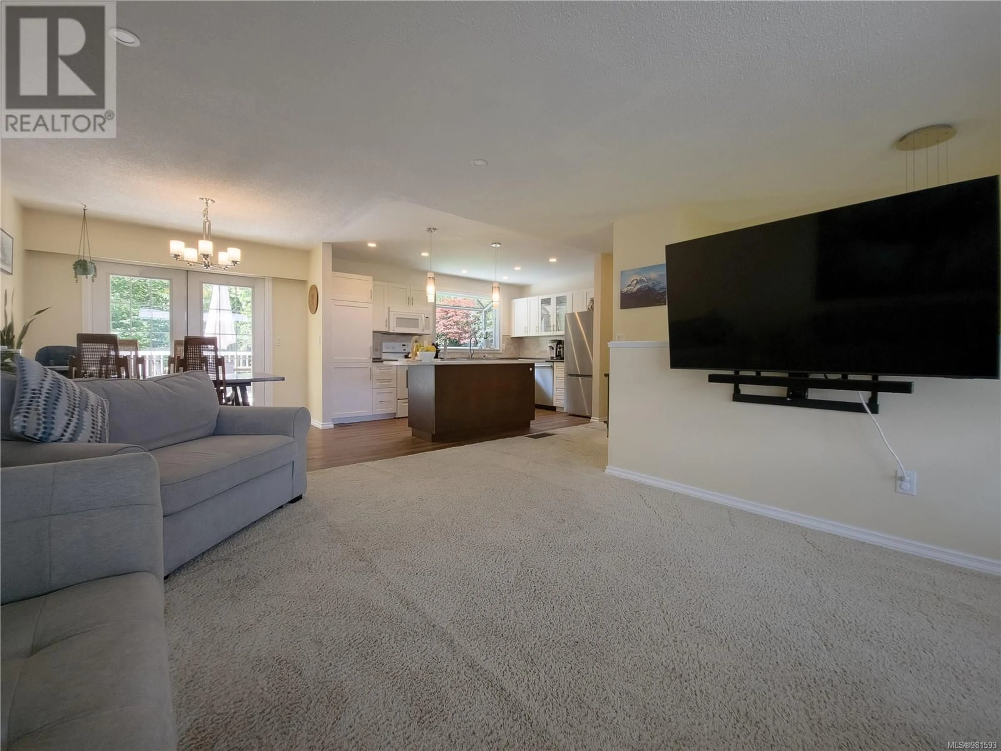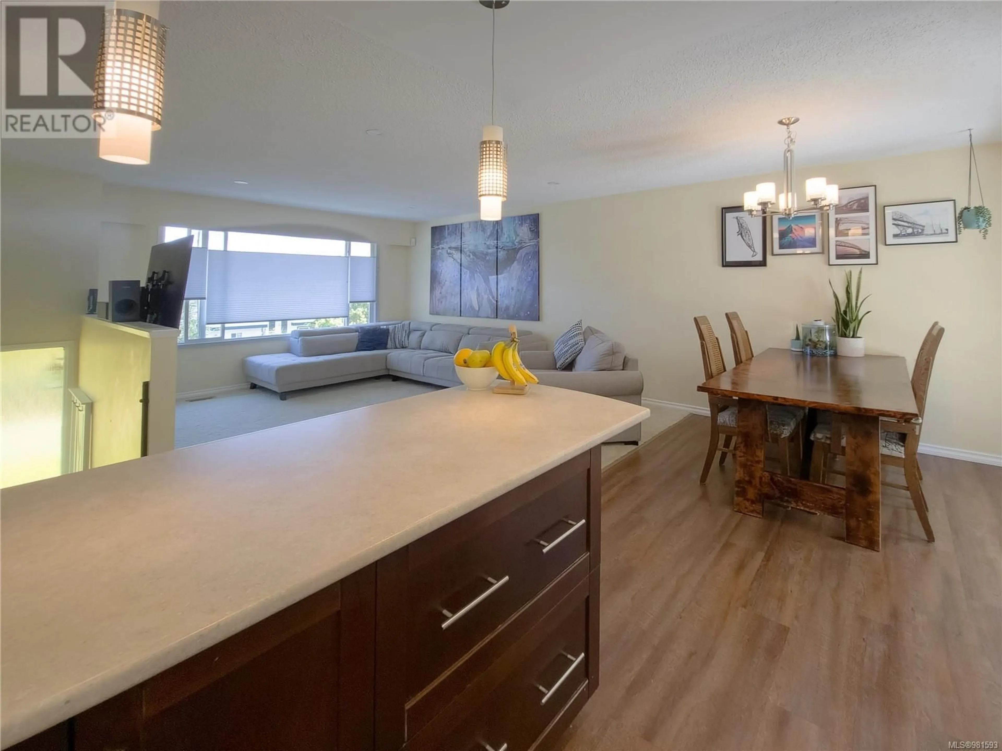7700 Duval St, Port Hardy, British Columbia V0N2P0
Contact us about this property
Highlights
Estimated ValueThis is the price Wahi expects this property to sell for.
The calculation is powered by our Instant Home Value Estimate, which uses current market and property price trends to estimate your home’s value with a 90% accuracy rate.Not available
Price/Sqft$239/sqft
Est. Mortgage$2,057/mo
Tax Amount ()-
Days On Market21 days
Description
* BONUS $3000 decorating credit paid at out completion * Welcome to 7700 Duval St, this split entry home offers 3 bedroom, 2 bathrooms, an open concept main floor and lovely private backyard. The main floor features a bright living room with new blinds that is open to the spacious updated kitchen with large island offering loads of storage. You have a dedicated dining space with patio doors leading to your partially covered back deck and private backyard space. Down the hall from the kitchen you'll find a full bathroom and 3 bedrooms, including the primary bedroom. Downstairs offers a great hangout or guest space in the large family room that also has a sauna. The lower level is complete with a private office space, laundry room with storage, another full bathroom and access to the single attached garage. The double driveway gives you loads of parking and you can sit in your fully fenced backyard and enjoy the mature trees and gardens as you relax on your back deck. Call today & view! (id:39198)
Property Details
Interior
Features
Lower level Floor
Office
6'11 x 6'4Laundry room
measurements not available x 7 ftBathroom
Recreation room
22'1 x 11'6Exterior
Parking
Garage spaces 4
Garage type -
Other parking spaces 0
Total parking spaces 4

