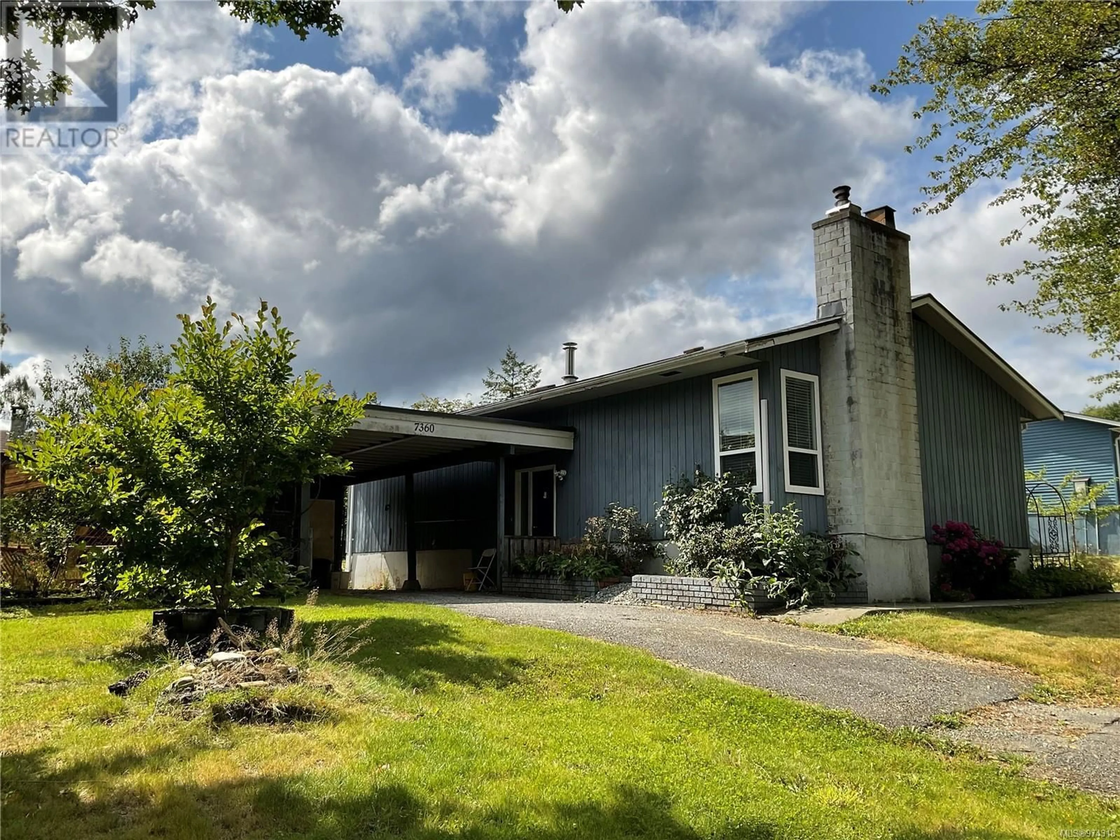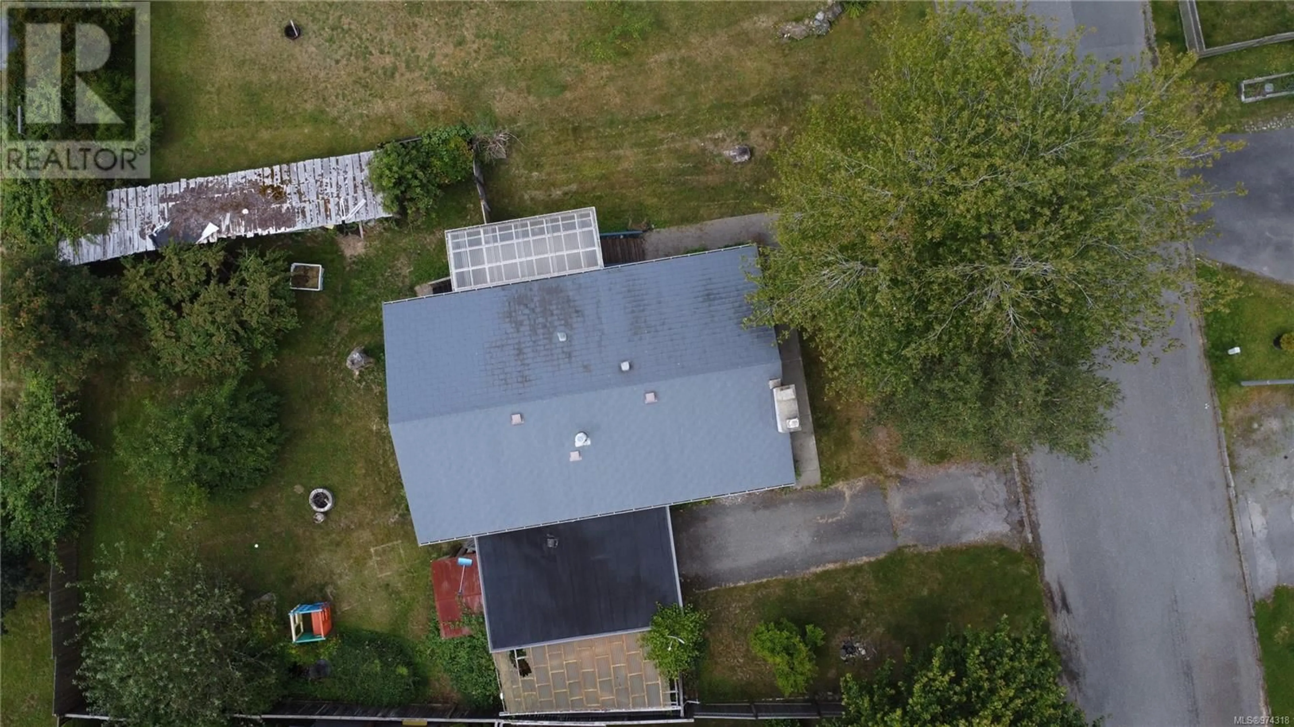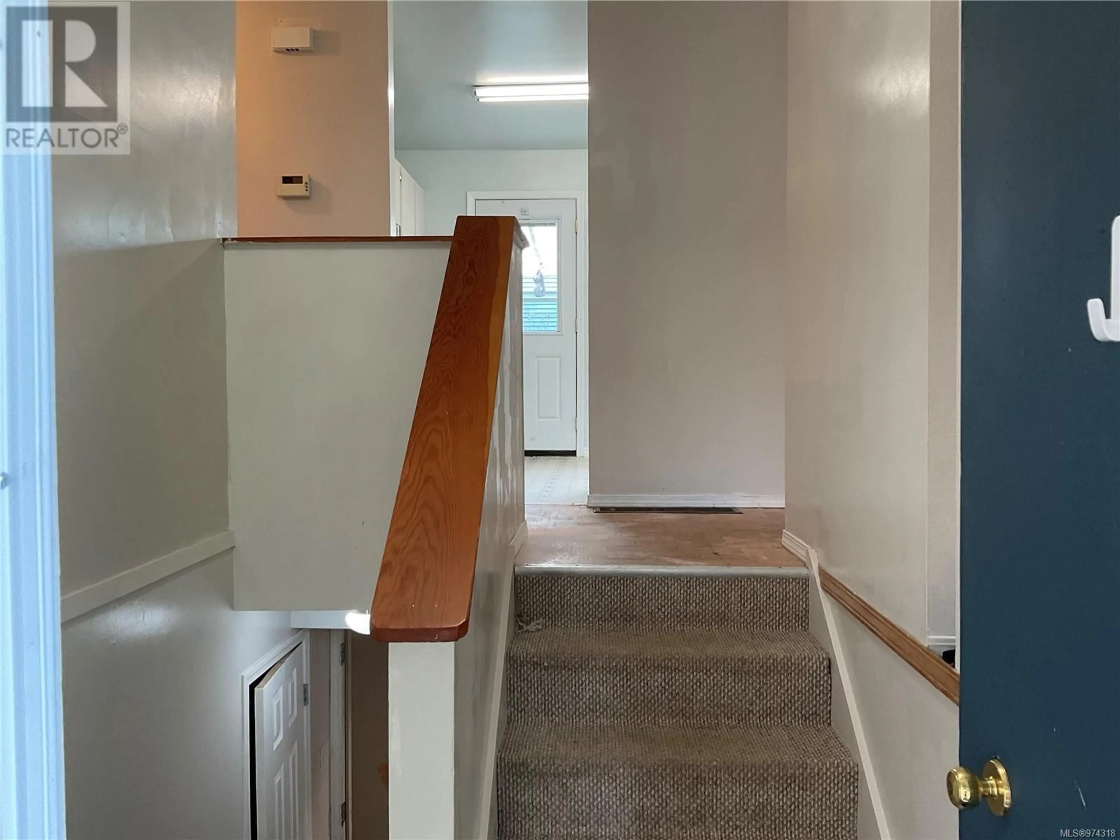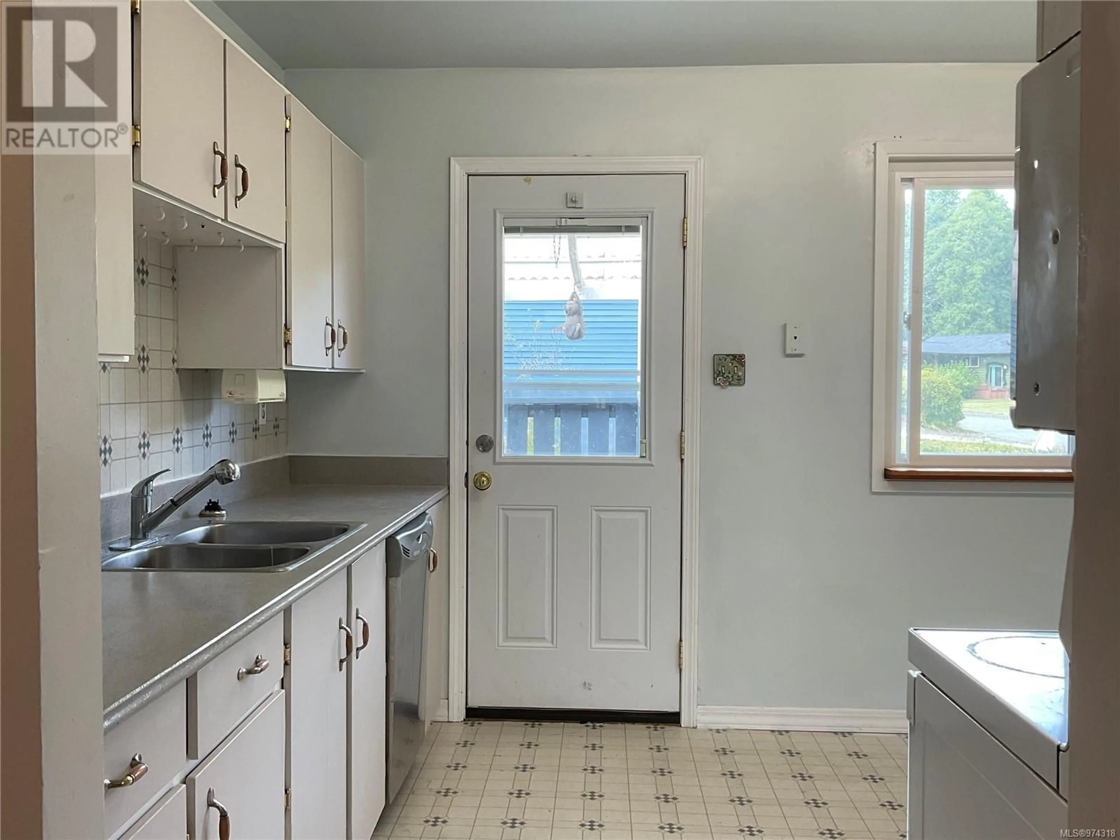7360 Thunderbird Way, Port Hardy, British Columbia V0N2P0
Contact us about this property
Highlights
Estimated ValueThis is the price Wahi expects this property to sell for.
The calculation is powered by our Instant Home Value Estimate, which uses current market and property price trends to estimate your home’s value with a 90% accuracy rate.Not available
Price/Sqft$208/sqft
Est. Mortgage$2,143/mo
Tax Amount ()-
Days On Market151 days
Description
This versatile 2-level home offers a fantastic opportunity for all types of buyers. This property features 3 bedrooms and 1 bathroom on the upper level, while the lower level includes 2 additional bedrooms,1 bathroom, a laundry room, dining area, living room, and a functional kitchen. The home boasts two woodstove inserts. With a fenced backyard, covered deck, and a nicely sized yard, there's plenty of space for outdoor activities and relaxation. The carport, driveway, and available street parking add to the convenience. Whether you're looking to move in immediately or personalize the space to fit your style, this home has the potential to meet your needs. Plus, with its close proximity to all of Port Hardy's amenities, you'll have everything you need within reach. This property is perfect for a new family, those needing an in-law suite, or investors seeking a rental opportunity (id:39198)
Property Details
Interior
Features
Main level Floor
Dining room
10'9 x 9'9Living room
15'2 x 12'6Bedroom
10'3 x 7'8Bedroom
11'2 x 9'4Exterior
Parking
Garage spaces 4
Garage type Carport
Other parking spaces 0
Total parking spaces 4
Property History
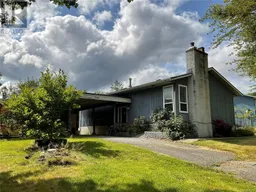 49
49
